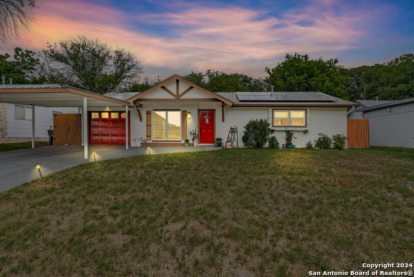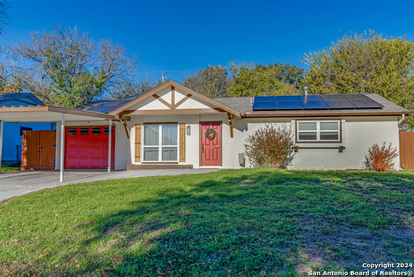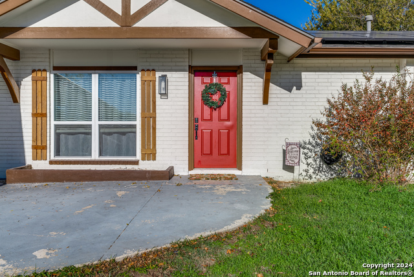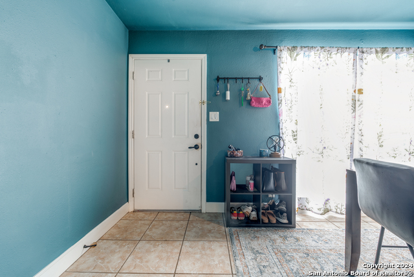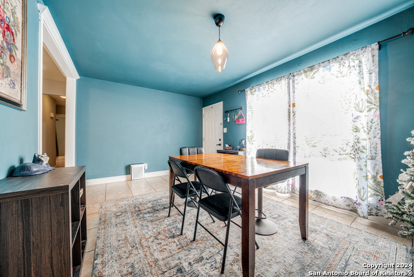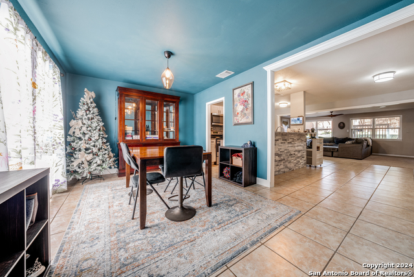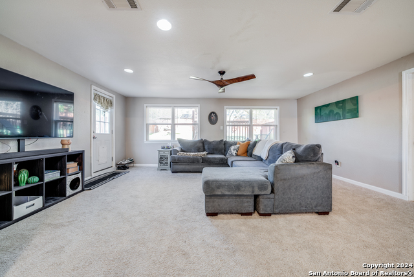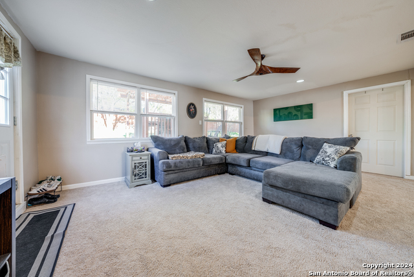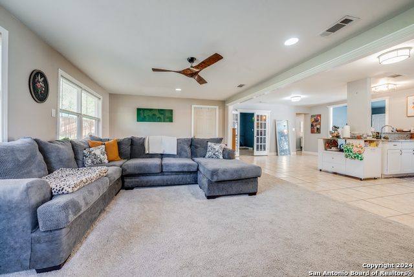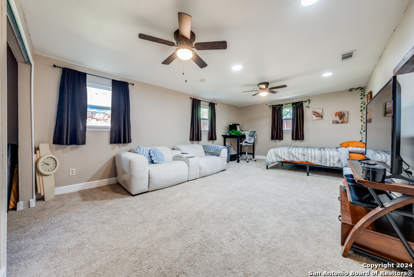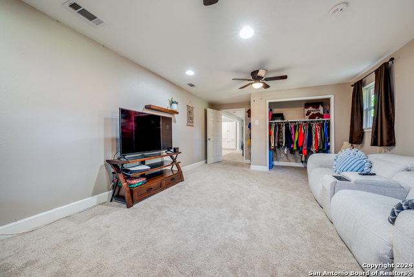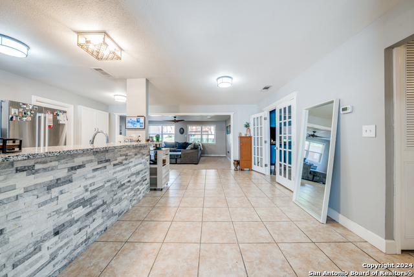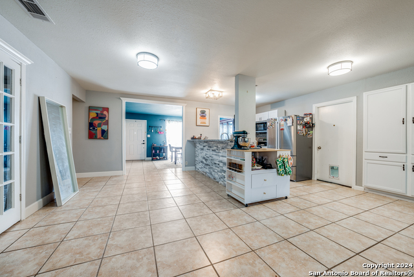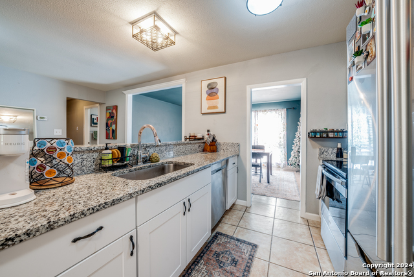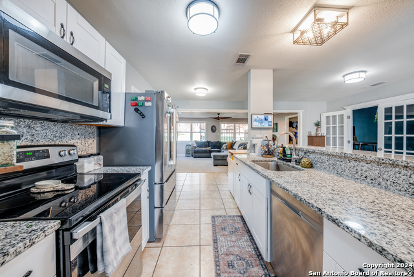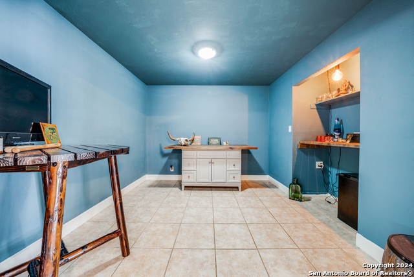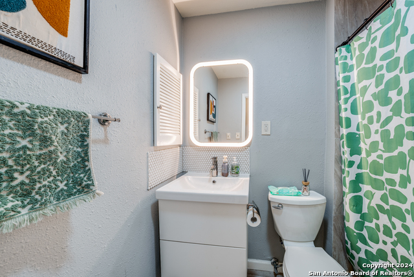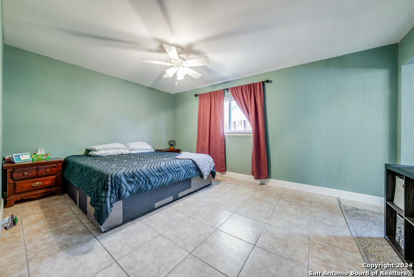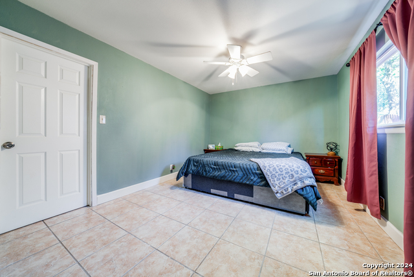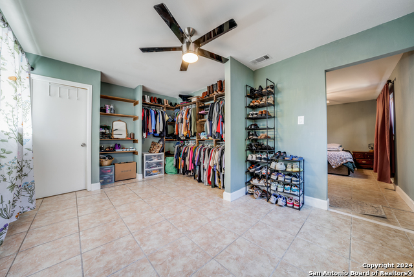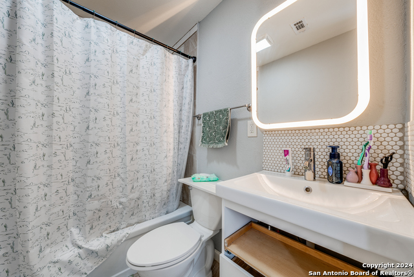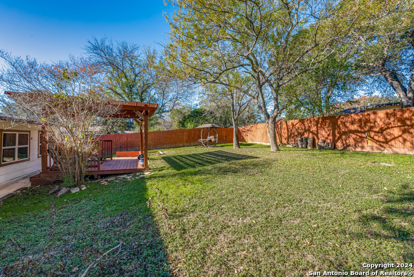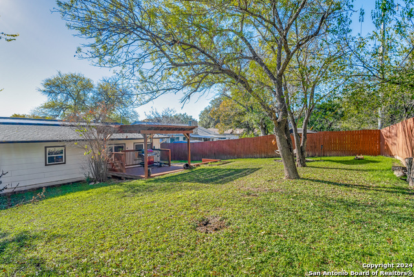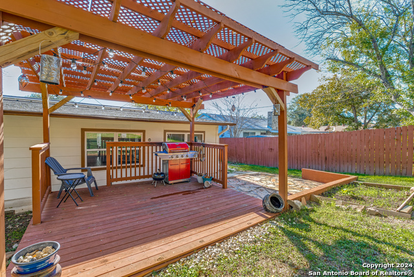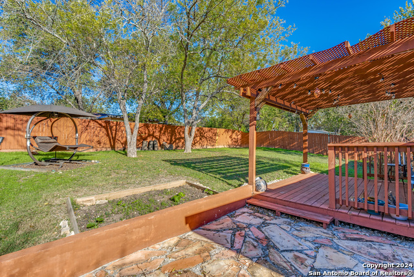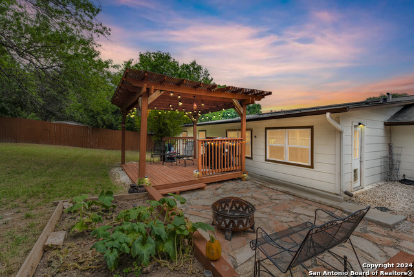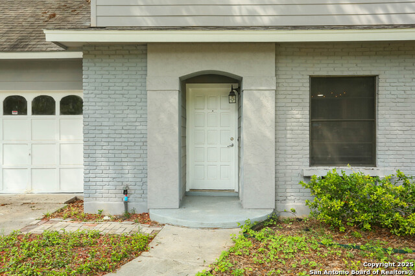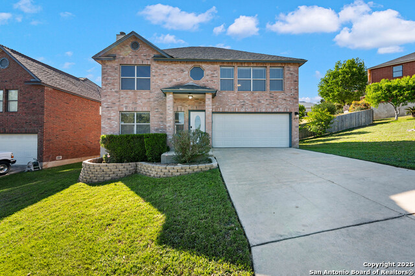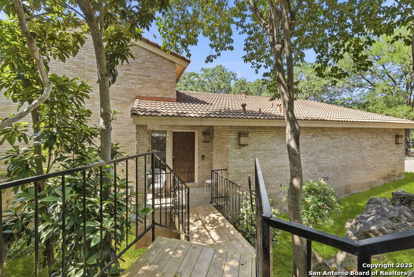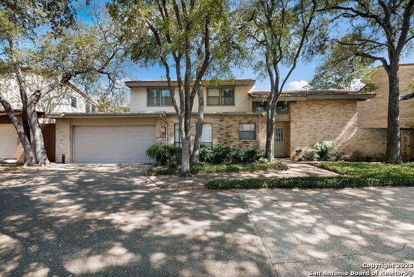4023 Goshen Pass, San Antonio, TX 78230
Property Photos
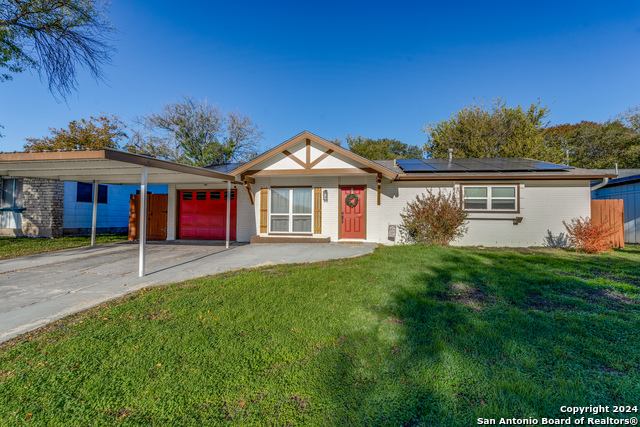
Would you like to sell your home before you purchase this one?
Priced at Only: $301,000
For more Information Call:
Address: 4023 Goshen Pass, San Antonio, TX 78230
Property Location and Similar Properties
- MLS#: 1830121 ( Single Residential )
- Street Address: 4023 Goshen Pass
- Viewed: 83
- Price: $301,000
- Price sqft: $173
- Waterfront: No
- Year Built: 1967
- Bldg sqft: 1738
- Bedrooms: 3
- Total Baths: 2
- Full Baths: 2
- Garage / Parking Spaces: 1
- Days On Market: 201
- Additional Information
- County: BEXAR
- City: San Antonio
- Zipcode: 78230
- Subdivision: Shenandoah
- District: Northside
- Elementary School: Howsman
- Middle School: Hobby William P.
- High School: Clark
- Provided by: Fathom Realty
- Contact: Mary Escamilla
- (214) 440-7346

- DMCA Notice
-
DescriptionWelcome to your dream home located in the heart of Shenandoah. This 1968 ranch style property has been meticulously maintained and loved. This captivating 3 bedroom, 2 bathroom haven boasts an array of modern features harmoniously blended with timeless charm, including solar panels, ensuring energy efficiency and cost savings for years to come. Step into the expansive living space, flooded with natural light, offering an inviting ambiance for both relaxation and entertainment. The updated kitchen features granite counters, stainless steel appliances, a breakfast bar, and an open concept, making meal preparation a breeze. 2 bedrooms are oversized, providing plenty of room to relax and unwind after a long day. Retreat to the primary suite featuring a walk in closet equipped with sitting area. Separate office off the main area could be used as a flex space or 3rd bedroom. Outside, discover your own private oasis, the spacious patio and oversized lot will create the perfect backdrop for an outdoor sanctuary. The possibilities are endless! Convenient location close to IH10, Medical Center, and UTSA. Schedule a showing today and experience the perfect blend of comfort, style, and eco friendly living!
Payment Calculator
- Principal & Interest -
- Property Tax $
- Home Insurance $
- HOA Fees $
- Monthly -
Features
Building and Construction
- Apprx Age: 58
- Builder Name: Unknown
- Construction: Pre-Owned
- Exterior Features: Brick
- Floor: Carpeting, Ceramic Tile
- Foundation: Slab
- Kitchen Length: 10
- Roof: Heavy Composition
- Source Sqft: Appsl Dist
School Information
- Elementary School: Howsman
- High School: Clark
- Middle School: Hobby William P.
- School District: Northside
Garage and Parking
- Garage Parking: One Car Garage
Eco-Communities
- Water/Sewer: City
Utilities
- Air Conditioning: One Central
- Fireplace: Not Applicable
- Heating Fuel: Natural Gas, Solar
- Heating: Central
- Window Coverings: Some Remain
Amenities
- Neighborhood Amenities: Pool, Tennis, Clubhouse, Park/Playground
Finance and Tax Information
- Days On Market: 276
- Home Owners Association Fee: 179
- Home Owners Association Frequency: Annually
- Home Owners Association Mandatory: Mandatory
- Home Owners Association Name: SHENANDOAH HOME ASSOCIATION
- Total Tax: 7862.57
Other Features
- Block: 10
- Contract: Exclusive Right To Sell
- Instdir: Vance Jackson to Big Meadows St go left, go right on Clifton Forge St, left on Goshen Pass St, 4023 is on the right
- Interior Features: One Living Area, Separate Dining Room, Eat-In Kitchen, Breakfast Bar, Study/Library, Utility Area in Garage, 1st Floor Lvl/No Steps, Open Floor Plan, High Speed Internet, Laundry in Garage, Walk in Closets
- Legal Desc Lot: 14
- Legal Description: NCB 14026 BLK 10 LOT 14
- Occupancy: Owner
- Ph To Show: 210-222-2227
- Possession: Closing/Funding
- Style: One Story, Ranch
- Views: 83
Owner Information
- Owner Lrealreb: No
Similar Properties
Nearby Subdivisions
Carmen Heights
Charter Oaks
Colonial Hills
Colonial Oaks
Colonies North
Dreamland Oaks
Elm Creek
Estates Of Alon
Foothills
Green Briar
Greenbriar
Hidden Creek
Hunters Creek
Hunters Creek North
Huntington Place
Inverness
Jackson Court
Kings Grant Forest
Mission Trace
N/a
None
River Oaks
Shavano Bend
Shavano Forest
Shavano Heights
Shavano Park
Shavano Ridge
Shavano Ridge Ut-7
Shenandoah
Sleepy Cove
The Summit
Villas Of Elm Creek
Warwick Farms
Whispering Oaks
Wilson Gardens
Woodland Manor
Woodland Place
Woods Of Alon



