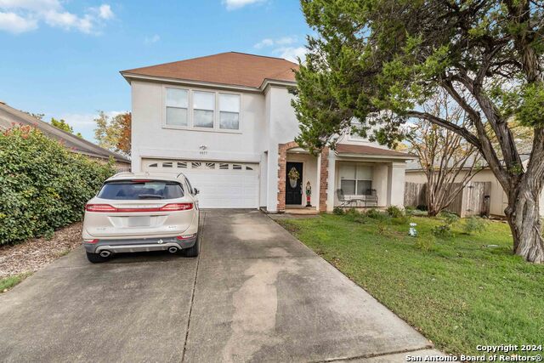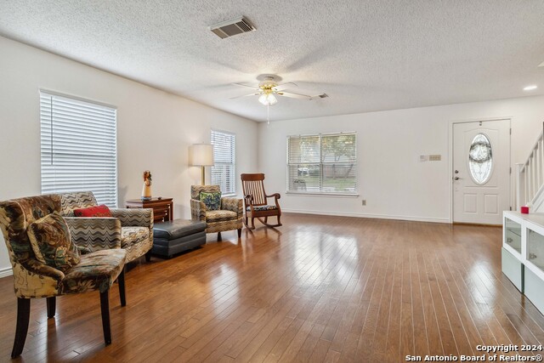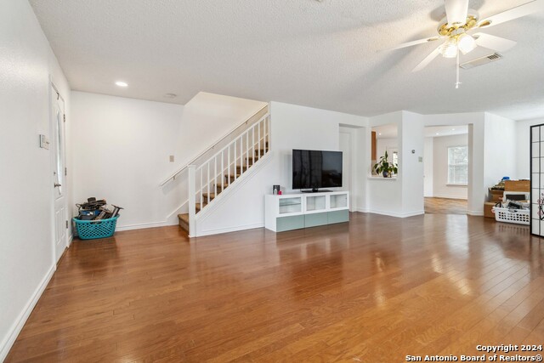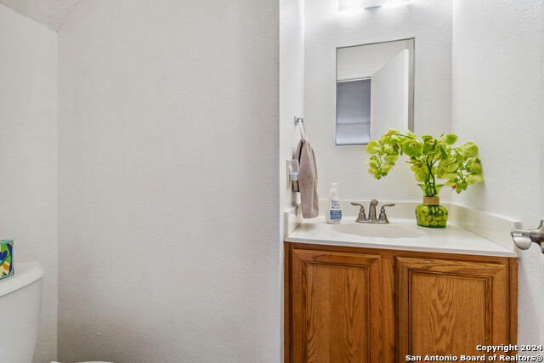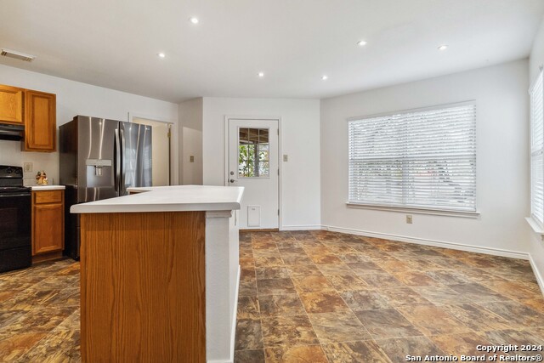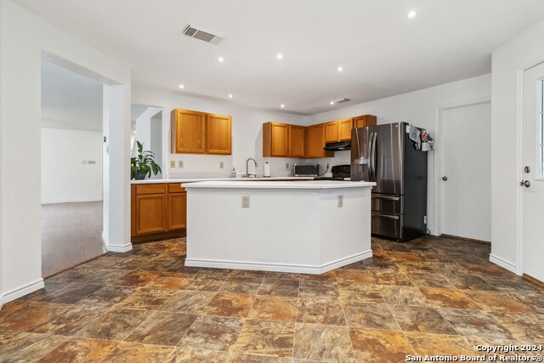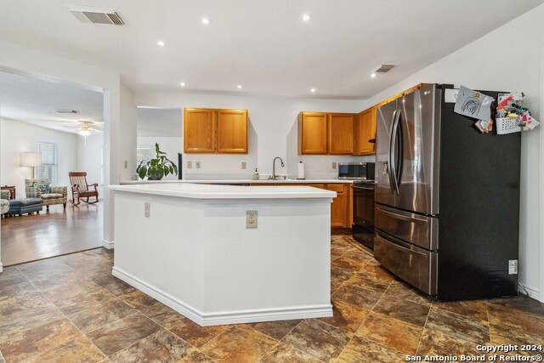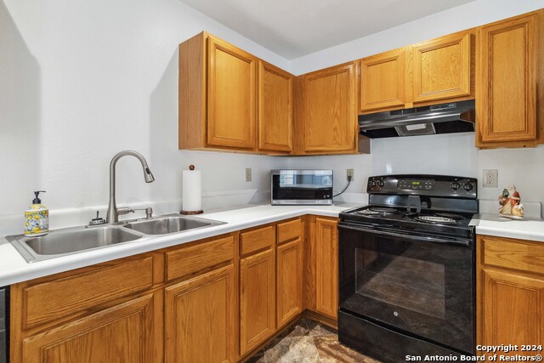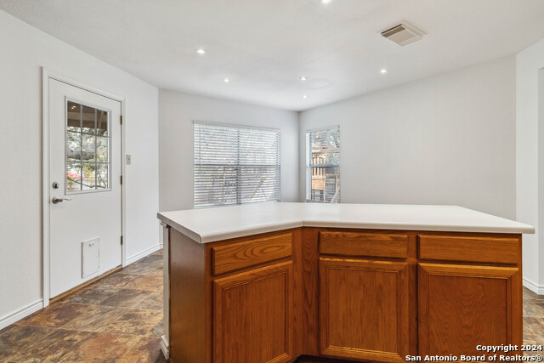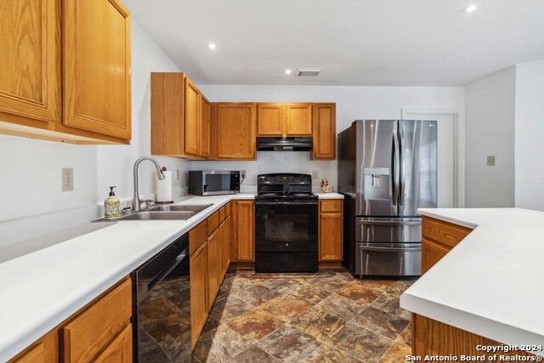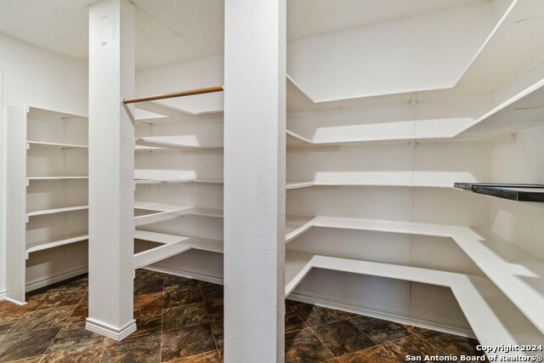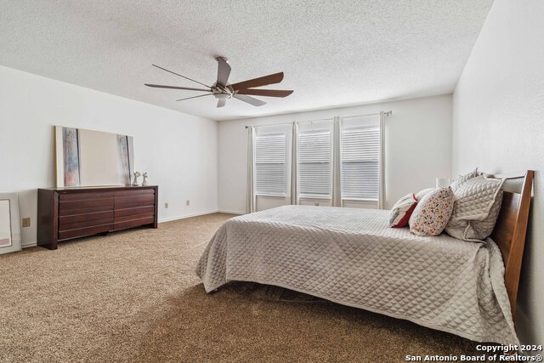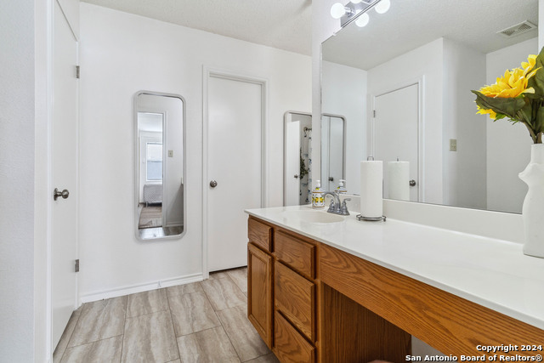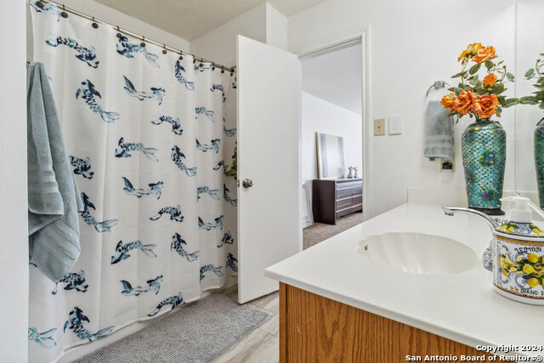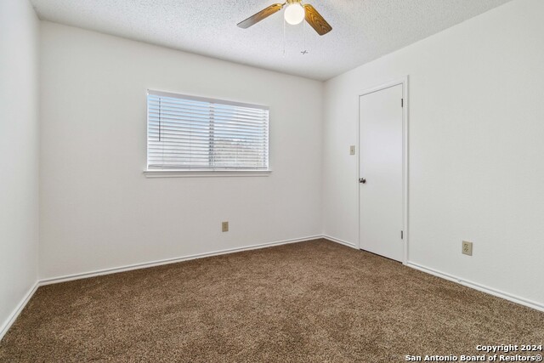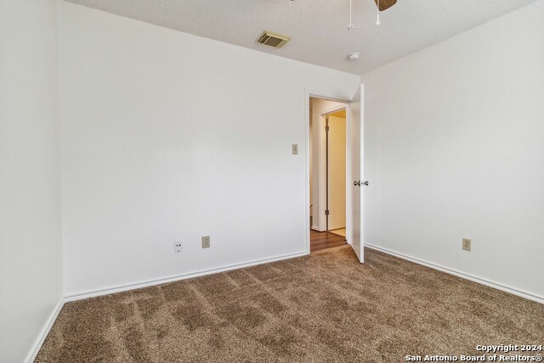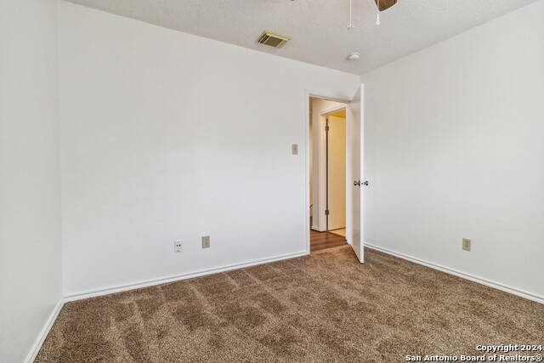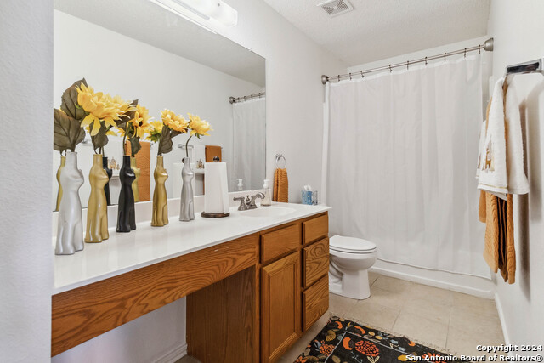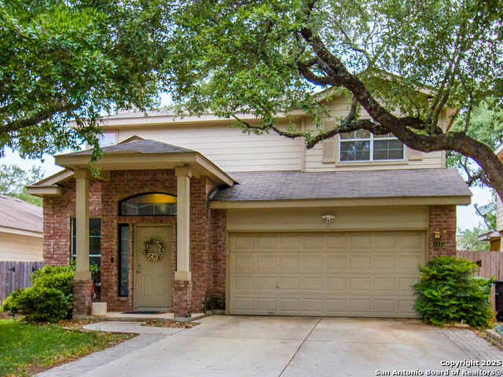4859 Corian Springs, San Antonio, TX 78247
Property Photos
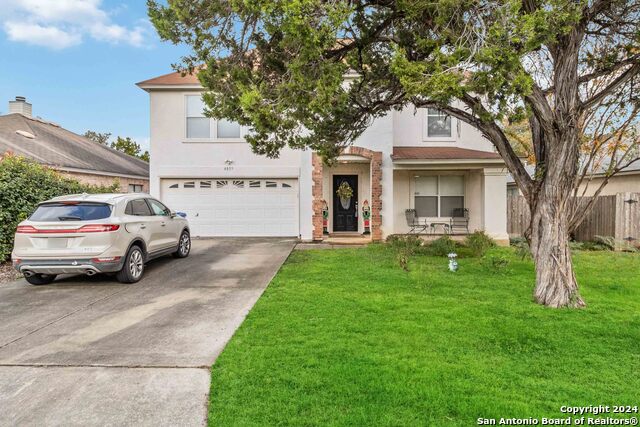
Would you like to sell your home before you purchase this one?
Priced at Only: $325,000
For more Information Call:
Address: 4859 Corian Springs, San Antonio, TX 78247
Property Location and Similar Properties
- MLS#: 1829833 ( Single Residential )
- Street Address: 4859 Corian Springs
- Viewed: 79
- Price: $325,000
- Price sqft: $134
- Waterfront: No
- Year Built: 1995
- Bldg sqft: 2421
- Bedrooms: 4
- Total Baths: 3
- Full Baths: 2
- 1/2 Baths: 1
- Garage / Parking Spaces: 2
- Days On Market: 203
- Additional Information
- County: BEXAR
- City: San Antonio
- Zipcode: 78247
- Subdivision: Longs Creek
- District: North East I.S.D.
- Elementary School: Longs Creek
- Middle School: Harris
- High School: Madison
- Provided by: BHHS Don Johnson Realtors - SA
- Contact: Norma Webster
- (210) 831-6211

- DMCA Notice
-
DescriptionOpen house saturday july 12th 11 am 2 pm. Move in ready. Spacious 4 bedroom, 2. 5 bath two story home in longs creek subdivision, north central / northeast san antonio. Perfectly situated near restaurants, shopping, and top rated schools, including longs creek elementary. The upper floor has newly installed carpet and wood laminate, 4 bedrooms and 2 full bathrooms. The huge primary bedroom features his and hers vanities and separate walk in closets, and all bedrooms have ceiling fans. Enter the main floor to plenty of open living space, including a formal dining room and living room with hardwood flooring, an open kitchen with an island, a large walk in pantry and a breakfast nook with room for a large table overlooking the backyard and patio. The included refrigerator/freezer, washer, and dryer are less than five years old. From the covered back deck, enjoy a shaded view with mature live oaks and crape myrtles in the large grassy yard (the playset in the photos has been removed). The hoa run playground is a short walk away. Close to loop 1604 at o'connor rd, i 281 and i 35. This property is eligible for incentive rates with the chase community lending program.
Payment Calculator
- Principal & Interest -
- Property Tax $
- Home Insurance $
- HOA Fees $
- Monthly -
Features
Building and Construction
- Apprx Age: 30
- Builder Name: UNKNOWN
- Construction: Pre-Owned
- Exterior Features: Stucco, Siding
- Floor: Carpeting, Ceramic Tile, Laminate
- Foundation: Slab
- Kitchen Length: 12
- Other Structures: Shed(s)
- Roof: Composition
- Source Sqft: Appsl Dist
School Information
- Elementary School: Longs Creek
- High School: Madison
- Middle School: Harris
- School District: North East I.S.D.
Garage and Parking
- Garage Parking: Two Car Garage
Eco-Communities
- Water/Sewer: Water System, Sewer System, City
Utilities
- Air Conditioning: One Central
- Fireplace: Not Applicable
- Heating Fuel: Electric
- Heating: Central
- Window Coverings: All Remain
Amenities
- Neighborhood Amenities: Park/Playground
Finance and Tax Information
- Days On Market: 197
- Home Owners Association Fee: 200
- Home Owners Association Frequency: Annually
- Home Owners Association Mandatory: Mandatory
- Home Owners Association Name: LONG CREEK HOMEOWNERS' ASSOCIATION
- Total Tax: 7131
Other Features
- Block: 22
- Contract: Exclusive Right To Sell
- Instdir: 1604 to O'Connor Rd. to Corian Springs turn right, house is on the right
- Interior Features: Liv/Din Combo, Eat-In Kitchen, Two Eating Areas, Island Kitchen, Walk-In Pantry, All Bedrooms Upstairs, Open Floor Plan, Laundry Room, Walk in Closets, Attic - Pull Down Stairs
- Legal Desc Lot: 16
- Legal Description: NCB 17726 BLK 22 LOT 16 (LONGS CREEK UT-8) " LONGS CREEK" AN
- Ph To Show: 210-222-2227
- Possession: Closing/Funding
- Style: Two Story
- Views: 79
Owner Information
- Owner Lrealreb: No
Similar Properties
Nearby Subdivisions
Autry Pond
Blossom Park
Briarwick
Brookstone
Burning Tree
Burning Wood
Burning Wood (common)
Burning Wood/meadowwood
Burningwood/meadowwood
Camden Place
Cedar Grove
Comanche Ridge
Eden
Eden Roc
Eden/seven Oaks
Emerald Pointe
Fall Creek
Fox Run
Green Mt. Rd Sub Ne
Green Spring Valley
Hidden Oaks
High Country
High Country Estates
High Country Ranch
Hunters Mill
Knollcreek
Legacy Oaks
Long Creek
Longs Creek
Meadowwood
Morning Glen
Northeast Metro Ac#2
Oak Ridge Village
Oak Ridge Village Ne
Oakview Heights
Park Hill Commons
Pheasant Ridge
Preston Hollow
Ranchland Hills
Redland Oaks
Redland Ranch
Redland Ranch Villas
Redland Springs
Seven Oaks
Spg Ck For/wood Ck Patio
Spring Creek
Spring Creek Forest
Spring Valley
St. James Place
Stahl Rd/pheasant Ridge
Steubing Ranch
Stoneridge
Stoneridge Bl 17570 Un 7
The Enclave At Lakeside
Thousand Oaks Forest
Vista



