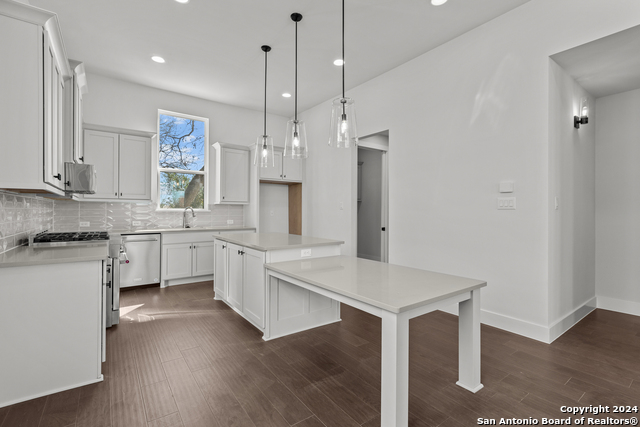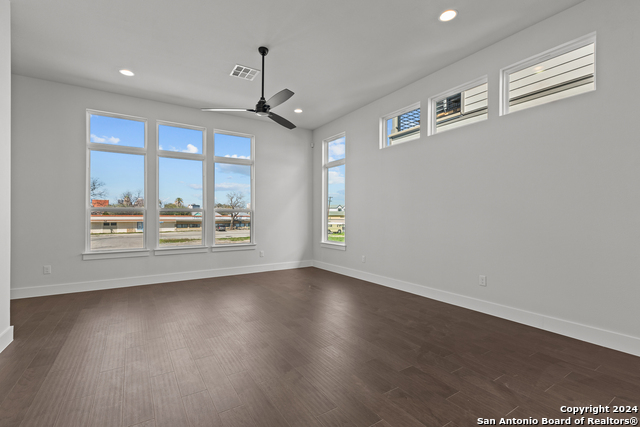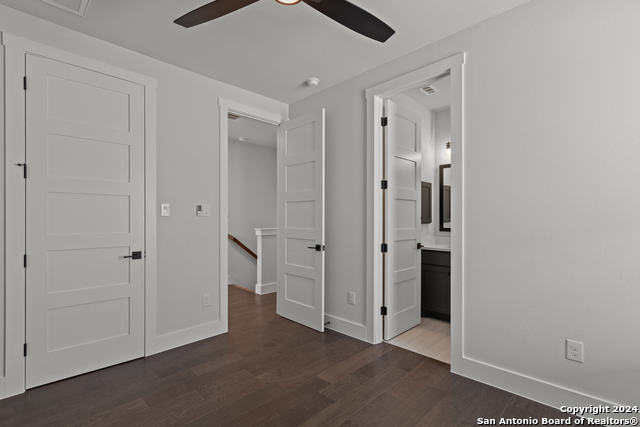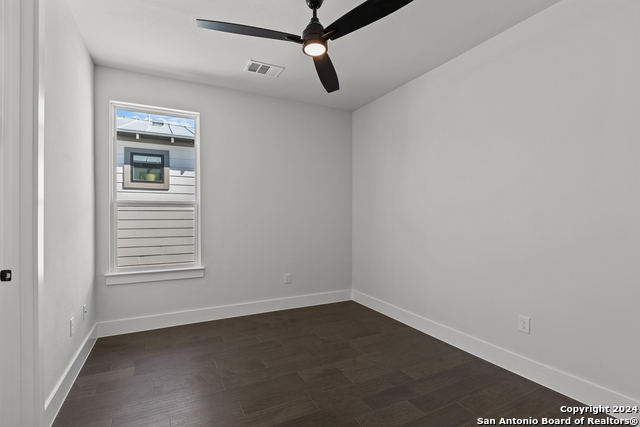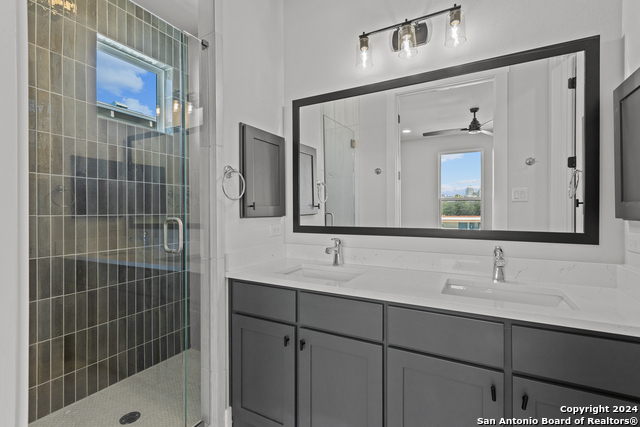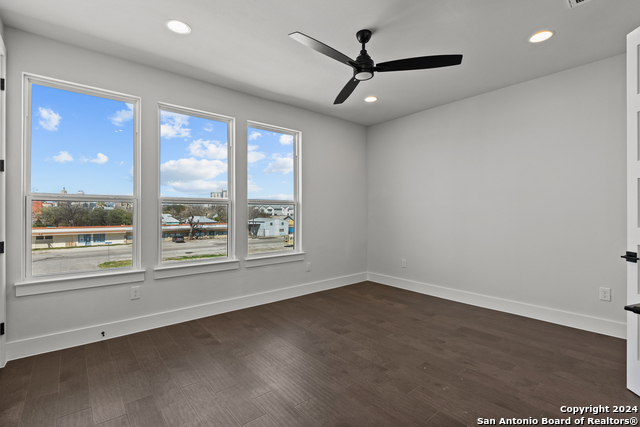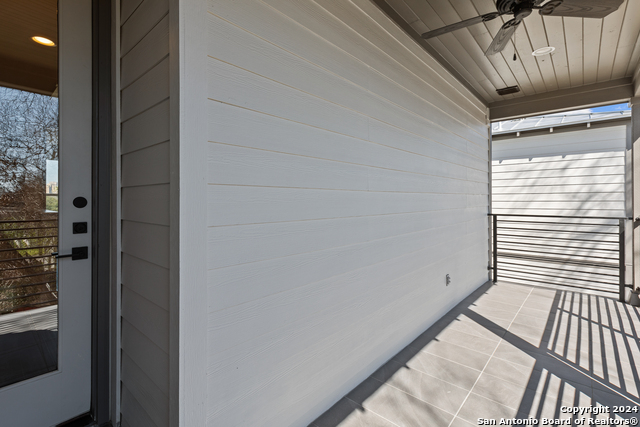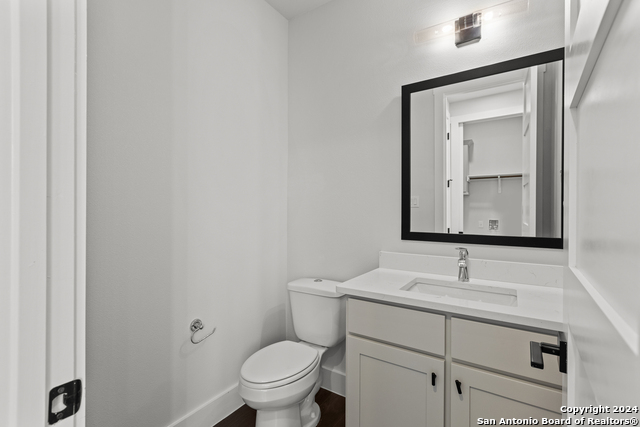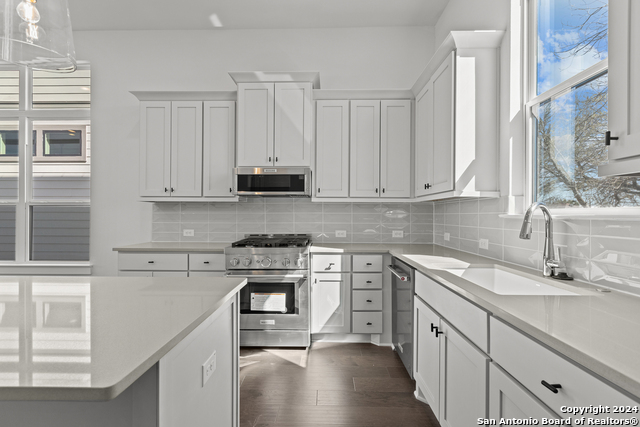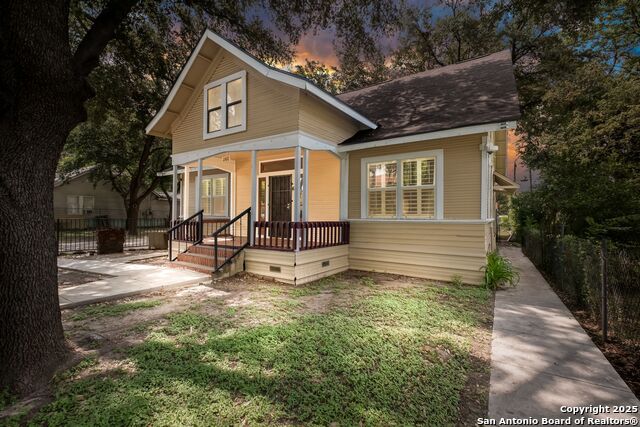130 Playmoor St, San Antonio, TX 78210
Property Photos
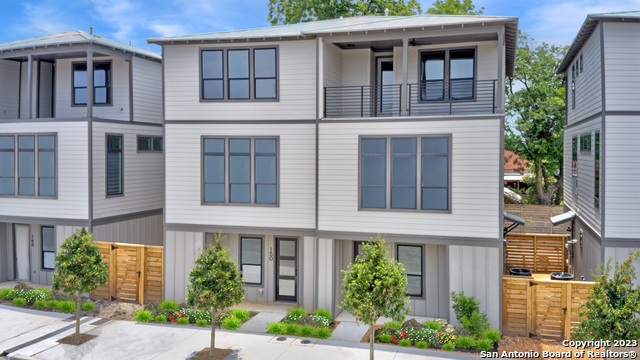
Would you like to sell your home before you purchase this one?
Priced at Only: $518,765
For more Information Call:
Address: 130 Playmoor St, San Antonio, TX 78210
Property Location and Similar Properties
- MLS#: 1829540 ( Single Residential )
- Street Address: 130 Playmoor St
- Viewed: 86
- Price: $518,765
- Price sqft: $290
- Waterfront: No
- Year Built: 2024
- Bldg sqft: 1791
- Bedrooms: 3
- Total Baths: 4
- Full Baths: 3
- 1/2 Baths: 1
- Garage / Parking Spaces: 2
- Days On Market: 204
- Additional Information
- County: BEXAR
- City: San Antonio
- Zipcode: 78210
- Subdivision: Playmoor
- District: San Antonio I.S.D.
- Elementary School: Bonham
- Middle School: Bonham
- High School: Brackenridge
- Provided by: eXp Realty
- Contact: Dayton Schrader
- (210) 757-9785

- DMCA Notice
-
DescriptionWelcome to the Lavaca plan by Beazer Homes, where modern design meets functional living! As a three story home with a two car garage, the Lavaca plan offers privacy with the bedrooms being separated from the common areas. Features a covered terrace on the 3rd floor. Energy Star Certified home with foam insulation through entire envelope of home. Great downtown city views. Showings during business hours by appointment, Monday Friday 10 am to 6pm, Saturday Sunday Noon to 6 pm. Pictures are for illustrative purposes only.
Payment Calculator
- Principal & Interest -
- Property Tax $
- Home Insurance $
- HOA Fees $
- Monthly -
Features
Building and Construction
- Builder Name: Beazer Homes
- Construction: New
- Exterior Features: Siding
- Floor: Carpeting, Ceramic Tile, Wood
- Foundation: Slab
- Kitchen Length: 13
- Roof: Metal
- Source Sqft: Bldr Plans
Land Information
- Lot Description: City View
- Lot Dimensions: 25x75
- Lot Improvements: Street Paved, Curbs, Sidewalks, Asphalt, City Street
School Information
- Elementary School: Bonham
- High School: Brackenridge
- Middle School: Bonham
- School District: San Antonio I.S.D.
Garage and Parking
- Garage Parking: Two Car Garage
Eco-Communities
- Energy Efficiency: Tankless Water Heater, Programmable Thermostat, Double Pane Windows, Low E Windows, High Efficiency Water Heater, Foam Insulation, Ceiling Fans
- Green Certifications: HERS Rated, HERS 0-85, Energy Star Certified, Build San Antonio Green
- Green Features: Energy Recovery Ventilator, Enhanced Air Filtration
- Water/Sewer: Sewer System
Utilities
- Air Conditioning: One Central
- Fireplace: Not Applicable
- Heating Fuel: Natural Gas
- Heating: Central
- Num Of Stories: 3+
- Utility Supplier Elec: CPS
- Utility Supplier Gas: CPS
- Utility Supplier Grbge: Private
- Utility Supplier Sewer: SAWS
- Utility Supplier Water: SAWS
- Window Coverings: None Remain
Amenities
- Neighborhood Amenities: None
Finance and Tax Information
- Days On Market: 204
- Home Faces: North
- Home Owners Association Fee: 350
- Home Owners Association Frequency: Quarterly
- Home Owners Association Mandatory: Mandatory
- Home Owners Association Name: DIAMOND ASSOCIATION MANAGEMENT & CONSULTING
- Total Tax: 12917
Other Features
- Contract: Exclusive Agency
- Instdir: I-37/US 281 S Exit Florida Street (140A) to Playmoor St.
- Interior Features: One Living Area, Liv/Din Combo, Island Kitchen, Utility Room Inside, Secondary Bedroom Down, High Ceilings, Open Floor Plan, Laundry Upper Level, Attic - Pull Down Stairs
- Legal Desc Lot: 18
- Legal Description: Lot 18, Block 3, NCB 3078, COMMERCIAL COMMUNITY ADDITION
- Occupancy: Other
- Ph To Show: 210-222-2227
- Possession: Closing/Funding
- Style: 3 or More, Split Level, Contemporary
- Views: 86
Owner Information
- Owner Lrealreb: Yes
Similar Properties
Nearby Subdivisions
Artisan Park At Victoria Commo
College Heights
Denver Heights
Denver Heights East Of New Bra
Denver Heights West Of New Bra
Durango
Durango/roosevelt
Fair - North
Gevers To Clark
Highland Park
Highland Park Est.
King William
Lavaca
Mission Park Ncb 3981
N/a
Na
Pasadena Heights
Playmoor
Riverside
Riverside Park
S Of Mlk To Aransas
S Presa W To River
Subdivision Grand View Add Bl
Townhomes On Presa
Wheatley Heights



