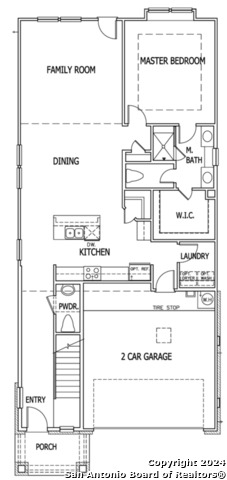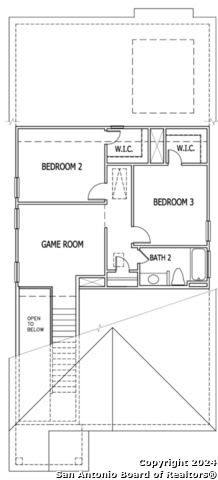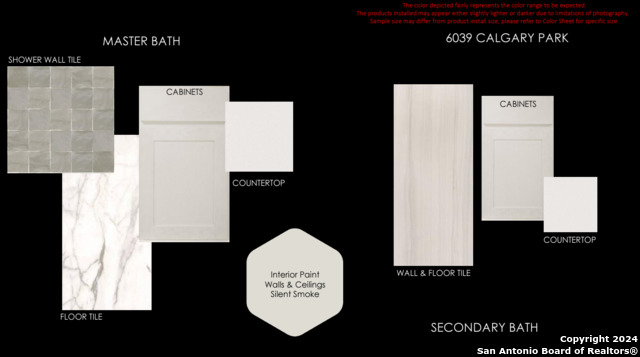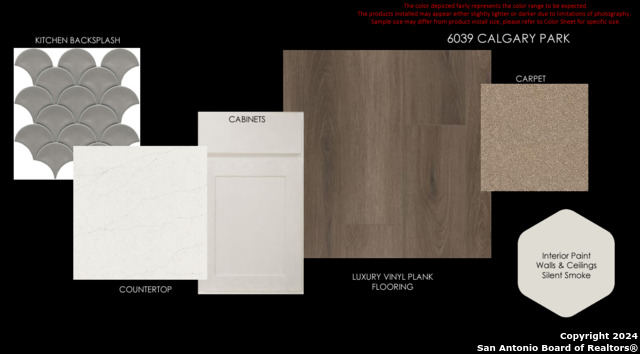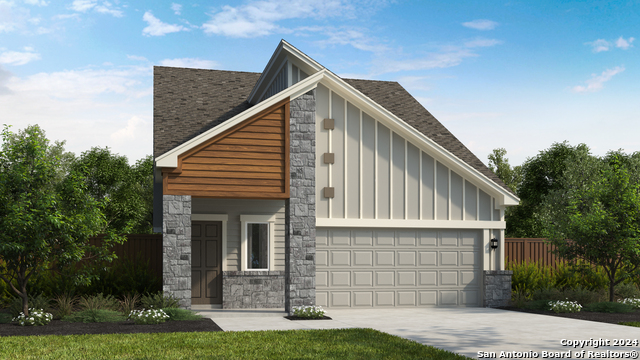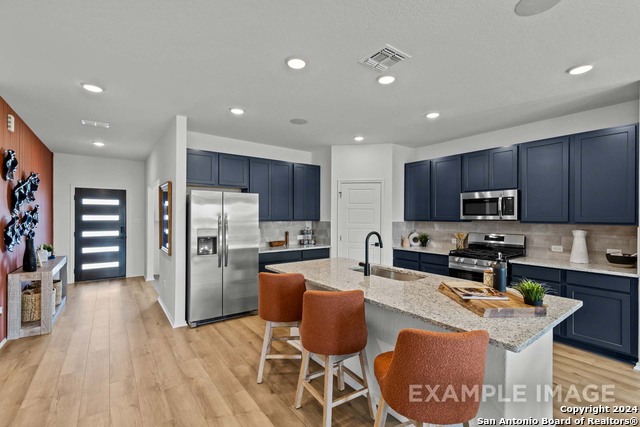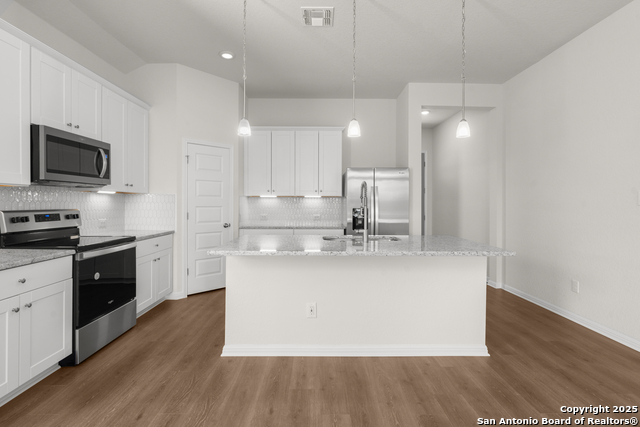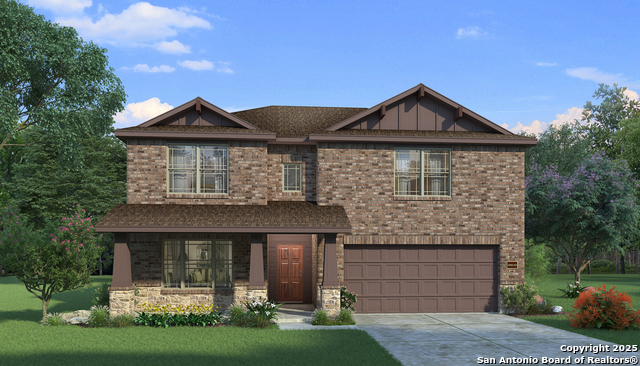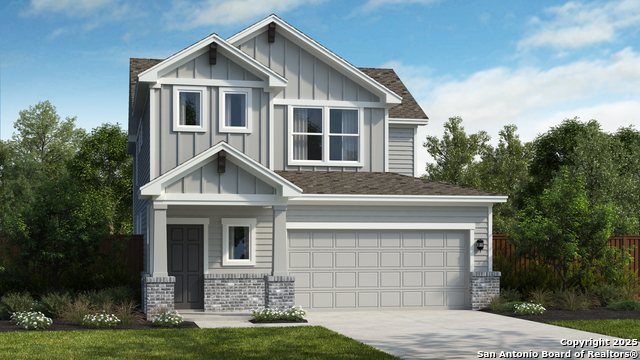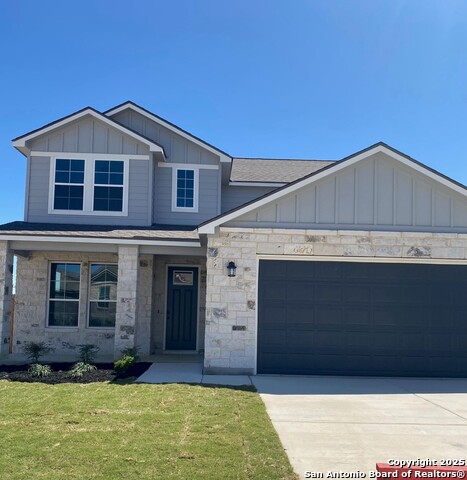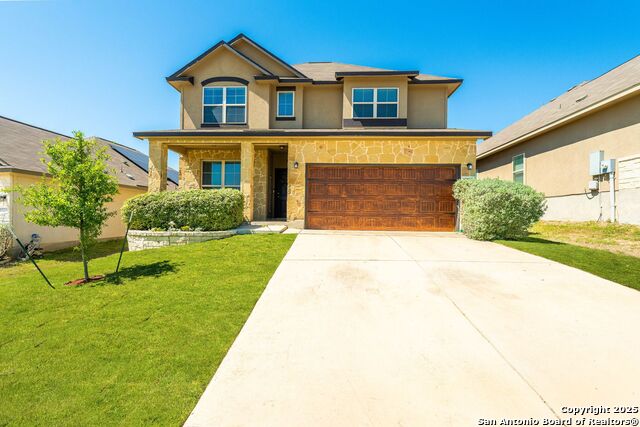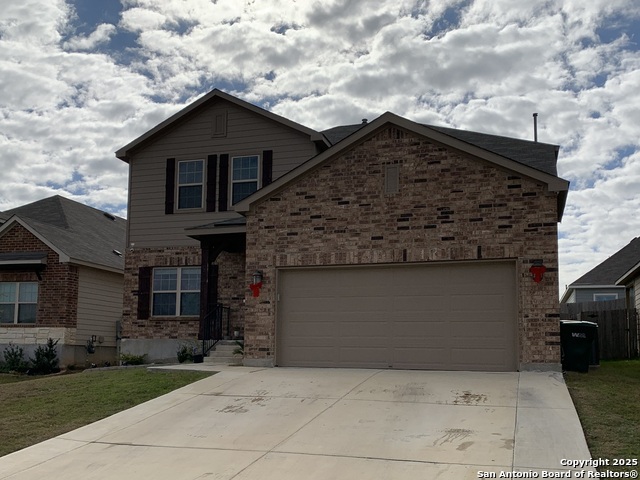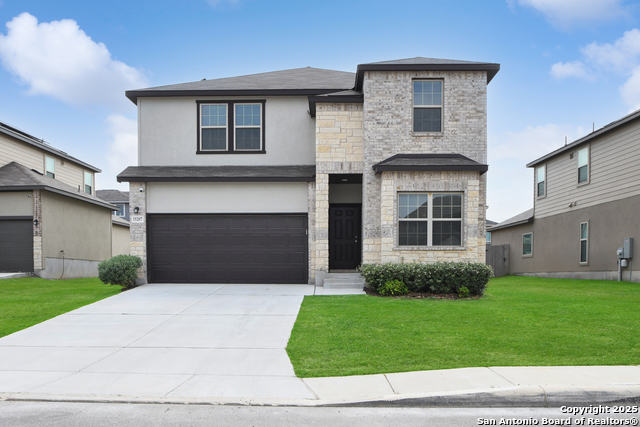6039 Calgary Park, San Antonio, TX 78233
Property Photos
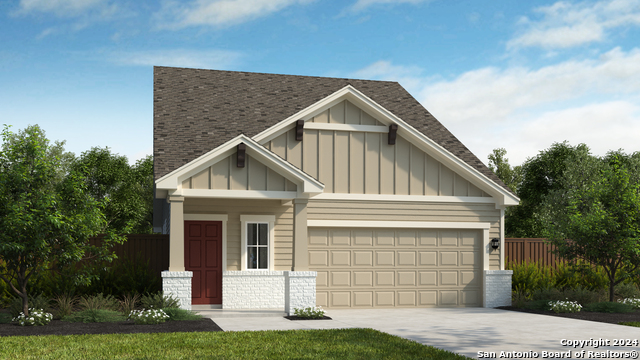
Would you like to sell your home before you purchase this one?
Priced at Only: $393,990
For more Information Call:
Address: 6039 Calgary Park, San Antonio, TX 78233
Property Location and Similar Properties
- MLS#: 1829506 ( Single Residential )
- Street Address: 6039 Calgary Park
- Viewed: 154
- Price: $393,990
- Price sqft: $191
- Waterfront: No
- Year Built: 2025
- Bldg sqft: 2059
- Bedrooms: 3
- Total Baths: 3
- Full Baths: 2
- 1/2 Baths: 1
- Garage / Parking Spaces: 2
- Days On Market: 264
- Additional Information
- County: BEXAR
- City: San Antonio
- Zipcode: 78233
- Subdivision: Meadow Grove
- Elementary School: Fox Run
- Middle School: Wood
- High School: Madison
- Provided by: Details Communities, Ltd.
- Contact: Marcus Moreno
- (210) 422-3004

- DMCA Notice
-
Description** MOVE IN READY ** Welcome to this stunning new home at 6039 Calgary Park in San Antonio! This spacious 2,059 square foot home offers comfortable living with 3 bedrooms and 2.5 bathrooms, perfect for families or those seeking room to grow. Step inside to be greeted by impressive two story ceilings in the entry, setting a grand tone throughout. The kitchen is a chef's dream, featuring elegant cream cabinets paired with durable quartz countertops and modern Whirlpool appliances. Decorative backsplashes in the kitchen and bathrooms add stylish touches throughout. This home's location offers the best of San Antonio living, with convenient access to everyday necessities. You'll find H E B Grocery nearby for all your shopping needs, while The Forum at Olympia Parkway provides additional retail options. For military families, the property's proximity to both Randolph Air Force Base and Fort Sam Houston is a significant advantage. This home comes with the peace of mind of a 10 year builder warranty. The thoughtful design combines practical living spaces with contemporary finishes, making it an ideal choice for modern living. Don't miss the opportunity to make this house your home. Contact us today to schedule a viewing of this fantastic property in one of San Antonio's desirable neighborhoods.
Payment Calculator
- Principal & Interest -
- Property Tax $
- Home Insurance $
- HOA Fees $
- Monthly -
Features
Building and Construction
- Builder Name: Scott Felder Homes
- Construction: New
- Exterior Features: Brick, Vinyl, 1 Side Masonry
- Floor: Carpeting, Ceramic Tile, Vinyl
- Foundation: Slab
- Kitchen Length: 16
- Roof: Composition
- Source Sqft: Bldr Plans
Land Information
- Lot Dimensions: 40 x 100
- Lot Improvements: Street Paved, Curbs, Sidewalks, City Street
School Information
- Elementary School: Fox Run
- High School: Madison
- Middle School: Wood
Garage and Parking
- Garage Parking: Two Car Garage
Eco-Communities
- Energy Efficiency: Smart Electric Meter, 16+ SEER AC, Programmable Thermostat, Double Pane Windows, Energy Star Appliances, Radiant Barrier, Low E Windows, High Efficiency Water Heater, Ceiling Fans
- Green Certifications: HERS Rated
- Green Features: Drought Tolerant Plants, Low Flow Commode, Low Flow Fixture, Mechanical Fresh Air, Enhanced Air Filtration
- Water/Sewer: City
Utilities
- Air Conditioning: One Central
- Fireplace: Not Applicable
- Heating Fuel: Natural Gas
- Heating: Central
- Utility Supplier Elec: CPS
- Utility Supplier Gas: CPS
- Utility Supplier Grbge: City
- Utility Supplier Sewer: SAWS
- Utility Supplier Water: SAWS
- Window Coverings: None Remain
Amenities
- Neighborhood Amenities: None
Finance and Tax Information
- Days On Market: 258
- Home Faces: South
- Home Owners Association Fee: 65
- Home Owners Association Frequency: Monthly
- Home Owners Association Mandatory: Mandatory
- Home Owners Association Name: GOODWIN & COMPANY
- Total Tax: 2.29
Other Features
- Accessibility: First Floor Bath, Full Bath/Bed on 1st Flr, First Floor Bedroom
- Contract: Exclusive Right To Sell
- Instdir: Take HWY 1604 North Exit Judson Rd. Continue down Judson Rd for 4.5 miles. Pass Nacogdoches & Take a left into community entrance on Calgary Park. Model 6023 Calgary Park
- Interior Features: Two Living Area, Liv/Din Combo, Eat-In Kitchen, Island Kitchen, Breakfast Bar, Walk-In Pantry, Game Room, Media Room, Utility Room Inside, High Ceilings, Open Floor Plan, Cable TV Available, High Speed Internet, Laundry Main Level, Laundry Room, Walk in Closets, Attic - Pull Down Stairs, Attic - Radiant Barrier Decking
- Legal Desc Lot: 27
- Legal Description: From downtown San Antonio: take I-35 N for 20 miles and exit
- Miscellaneous: Builder 10-Year Warranty
- Occupancy: Vacant
- Ph To Show: 210-807-8244
- Possession: Closing/Funding
- Style: Two Story, Craftsman
- Views: 154
Owner Information
- Owner Lrealreb: No
Similar Properties
Nearby Subdivisions
Antonio Highlands
Arborstone
Comanche Ridge
El Dorado
Falcon Crest
Falcon Ridge
Feather Ridge
Green Ridge
Green Ridge North
Greenridge North
High Country
Lakespur
Larkspur
Loma Verde
Loma Vista
Meadow Grove
Monterrey Village
Morningside
Morningside Park
Park North
Raintree
Raintree/antonio Hghlnds
Robards
Sierra North
Skybrooke
The Hills
The Hills Of El Dora
The Hills/sierra North
Valencia
Valencia Ne
Valley Forge
Vista Ridge
Woodstone
Woodstone South Bl 16282 Un 2



