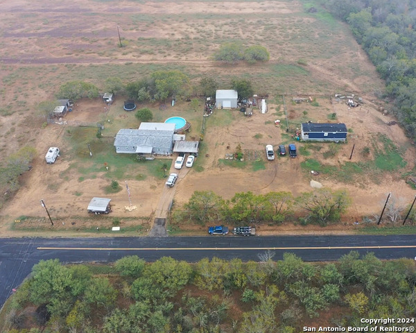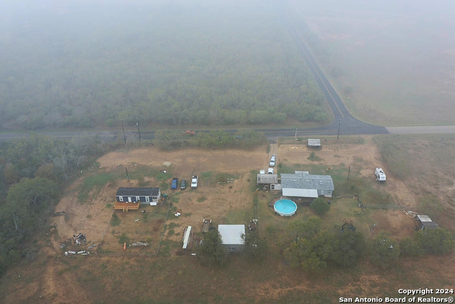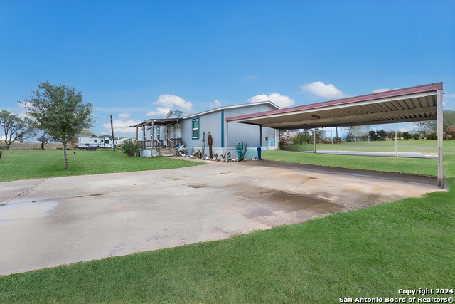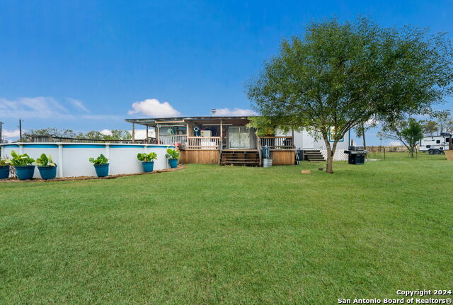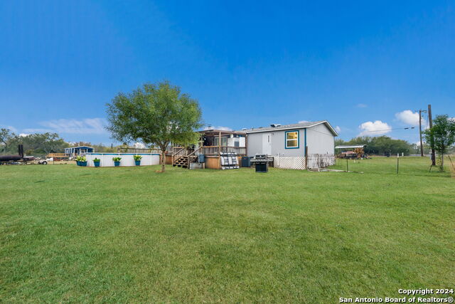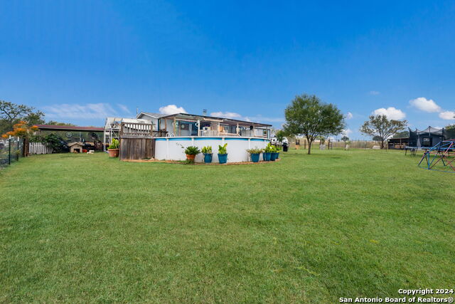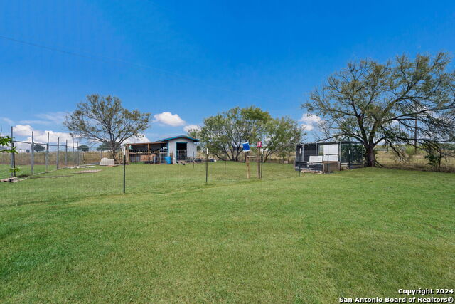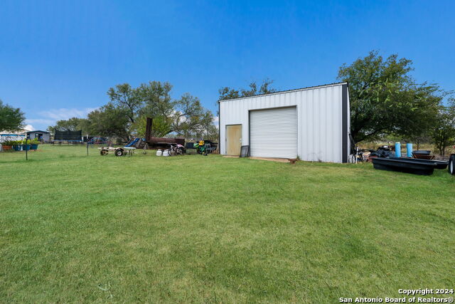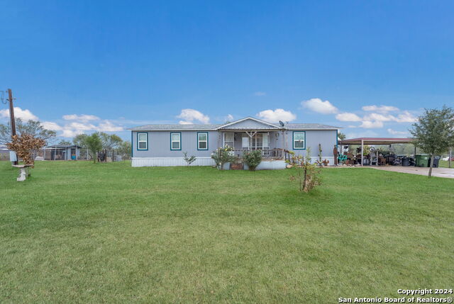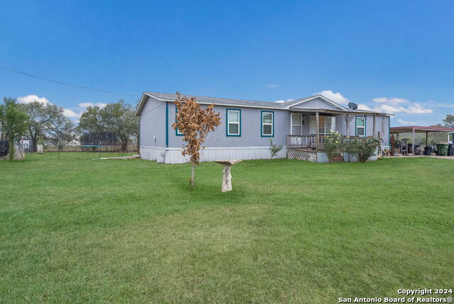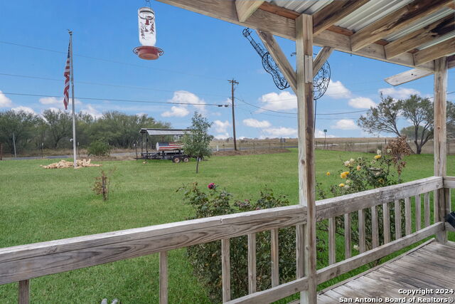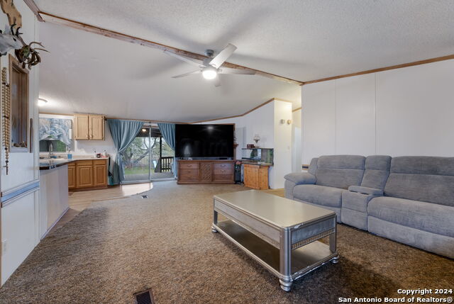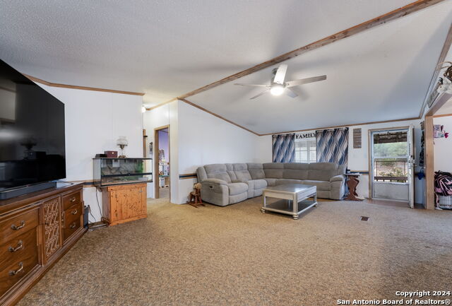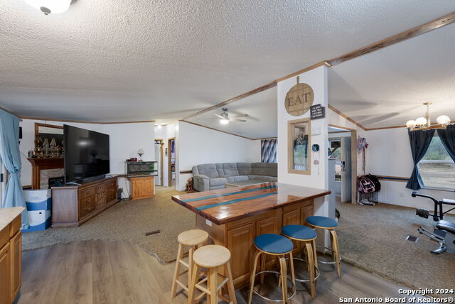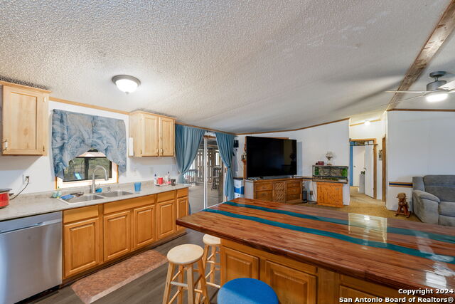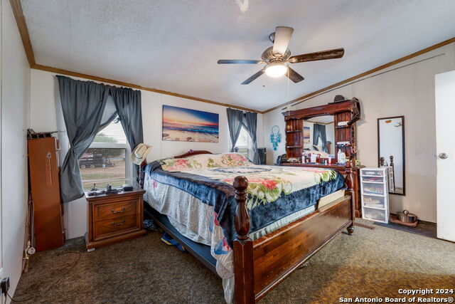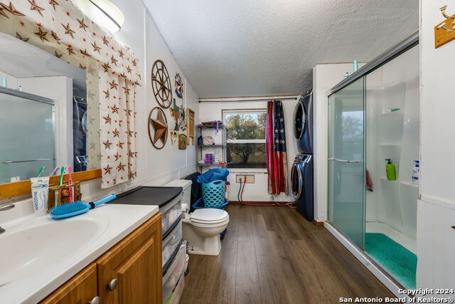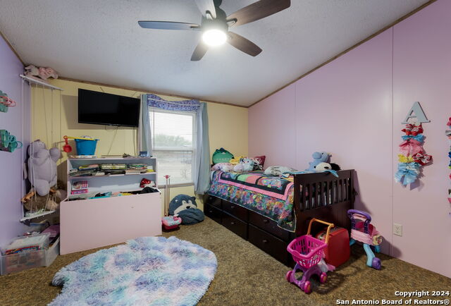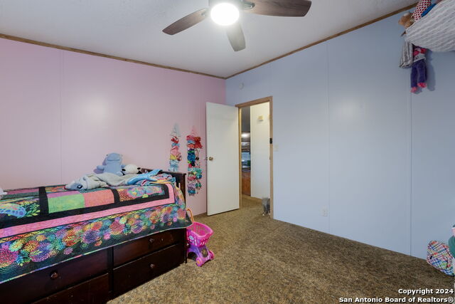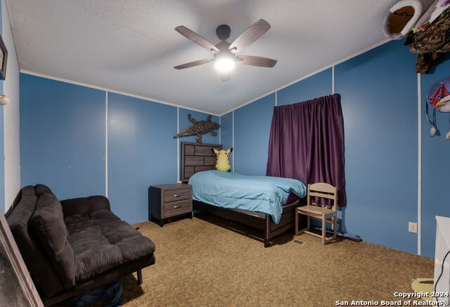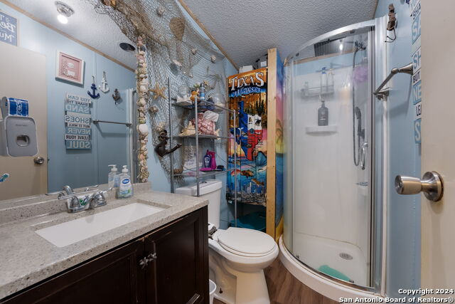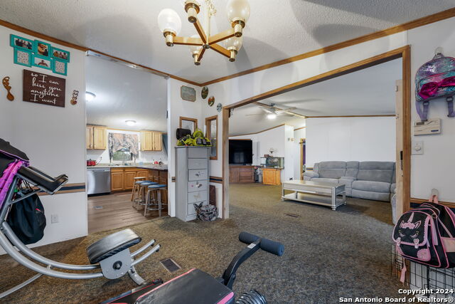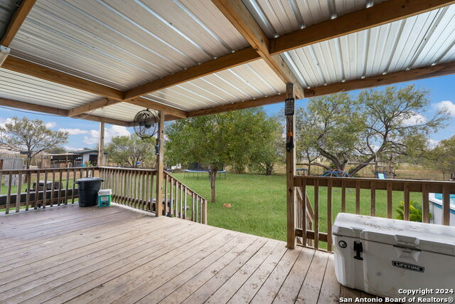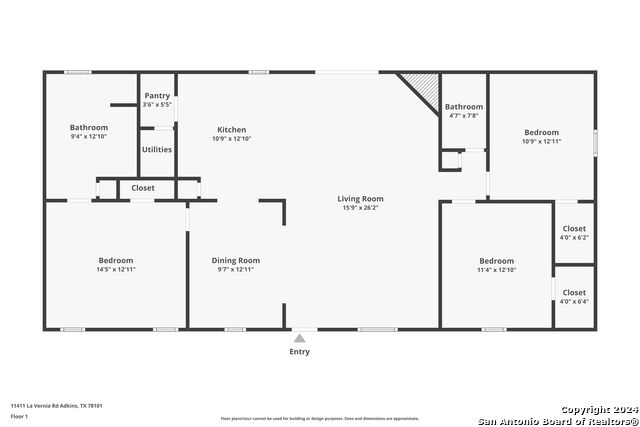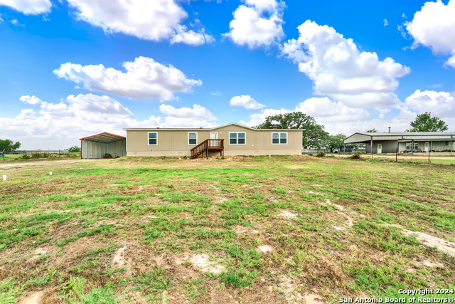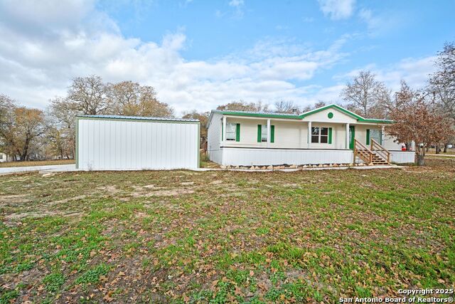11411 La Vernia Rd, Adkins, TX 78101
Property Photos
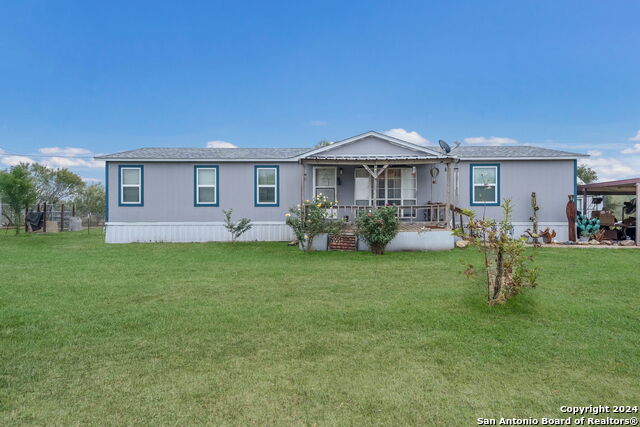
Would you like to sell your home before you purchase this one?
Priced at Only: $285,000
For more Information Call:
Address: 11411 La Vernia Rd, Adkins, TX 78101
Property Location and Similar Properties
- MLS#: 1828773 ( Single Residential )
- Street Address: 11411 La Vernia Rd
- Viewed: 4
- Price: $285,000
- Price sqft: $182
- Waterfront: No
- Year Built: 1994
- Bldg sqft: 1568
- Bedrooms: 3
- Total Baths: 2
- Full Baths: 2
- Garage / Parking Spaces: 1
- Days On Market: 58
- Additional Information
- County: BEXAR
- City: Adkins
- Zipcode: 78101
- Subdivision: City St. Hedwig Ac. (ec)
- District: East Central I.S.D
- Elementary School: Tradition
- Middle School: Heritage
- High School: East Central
- Provided by: Levi Rodgers Real Estate Group
- Contact: Jacqueline Cardenas
- (210) 812-2599

- DMCA Notice
-
DescriptionThis 2 acre property features recent updates, including a 2023 HVAC system, a 2022 roof, updated windows, and refreshed kitchen, bathrooms, and flooring. The outdoor space includes a 25x25 shed on a foundation, a converted chicken coop, a 25x25 covered awning, and a three quarter length deck. The above ground pool includes a gated porch for added safety with a partially wrap around deck pool pump is brand new, purchased 2024 (1.5HP). With two electricity poles, water meters, and RV hookups (no full time RV living allowed), the property is primed for various uses. Two fenced areas, including a secure backyard, make it perfect for pets or livestock, and two septic tanks one brand new. Located in the East Central ISD, the home is minutes from dining at Texas Pride Barbecue and The Den, as well as outdoor activities at nearby Calaveras Lake. 15m to HEB, Walmart, and converse area. This property offers the ideal blend of updated comfort and rural living, ready for its next owner.
Payment Calculator
- Principal & Interest -
- Property Tax $
- Home Insurance $
- HOA Fees $
- Monthly -
Features
Building and Construction
- Apprx Age: 31
- Builder Name: NA
- Construction: Pre-Owned
- Exterior Features: Metal Structure
- Floor: Carpeting, Vinyl
- Foundation: Other
- Kitchen Length: 12
- Other Structures: Shed(s), Workshop
- Roof: Composition
- Source Sqft: Appsl Dist
Land Information
- Lot Description: County VIew, Horses Allowed, 2 - 5 Acres, Mature Trees (ext feat), Level
- Lot Dimensions: 210 x 418
- Lot Improvements: Street Paved, City Street
School Information
- Elementary School: Tradition
- High School: East Central
- Middle School: Heritage
- School District: East Central I.S.D
Garage and Parking
- Garage Parking: Detached
Eco-Communities
- Energy Efficiency: Ceiling Fans
- Water/Sewer: Water System, Septic
Utilities
- Air Conditioning: One Central
- Fireplace: One, Living Room, Wood Burning
- Heating Fuel: Electric
- Heating: Central
- Recent Rehab: No
- Utility Supplier Elec: CPS
- Utility Supplier Grbge: Frontier
- Utility Supplier Other: Spectrum
- Utility Supplier Sewer: Septic
- Utility Supplier Water: East Central
- Window Coverings: All Remain
Amenities
- Neighborhood Amenities: None
Finance and Tax Information
- Days On Market: 24
- Home Owners Association Mandatory: None
- Total Tax: 4892.56
Rental Information
- Currently Being Leased: No
Other Features
- Block: NA
- Contract: Exclusive Right To Sell
- Instdir: Take I-10E to 1604 Loop E. From I-10 Frontage Rd, take a right onto TX-1604 Loop E. Turn right onto S Abbot Rd. Then, turn left onto La Vernia Rd.
- Interior Features: One Living Area, Separate Dining Room, Breakfast Bar, Walk-In Pantry, Shop, Utility Room Inside, High Ceilings, High Speed Internet, Laundry Lower Level, Walk in Closets
- Legal Desc Lot: 664
- Legal Description: CB: 4020 P-66B ABS: 668 LABEL# TEX0499963/TEX0499964
- Miscellaneous: Virtual Tour, Investor Potential, As-Is
- Occupancy: Owner
- Ph To Show: 210-222-2227
- Possession: Closing/Funding
- Style: Manufactured Home - Double Wide
Owner Information
- Owner Lrealreb: No
Similar Properties
Nearby Subdivisions



