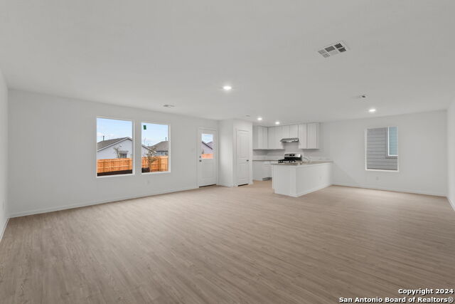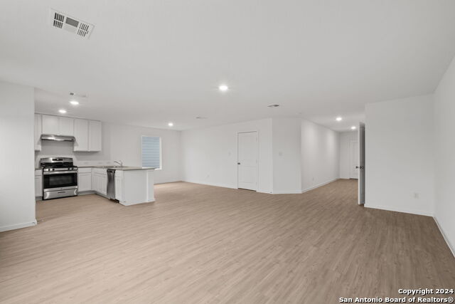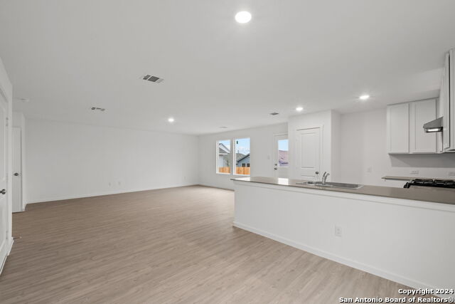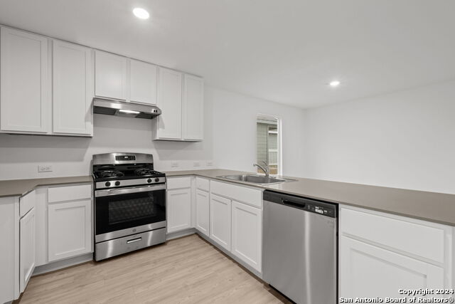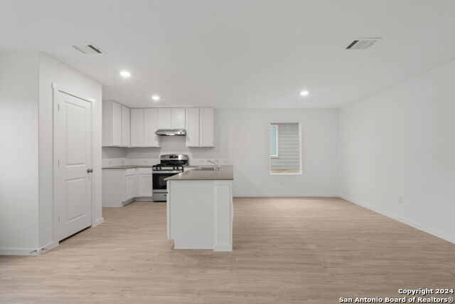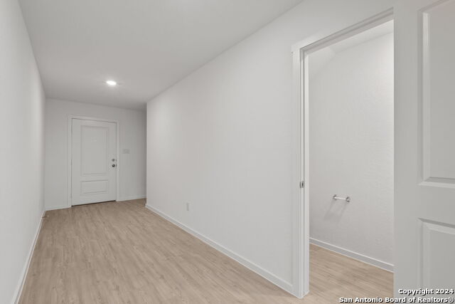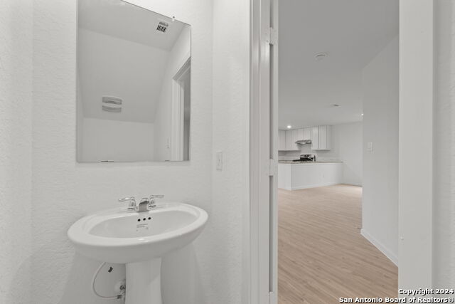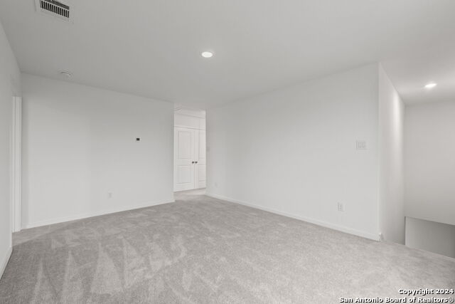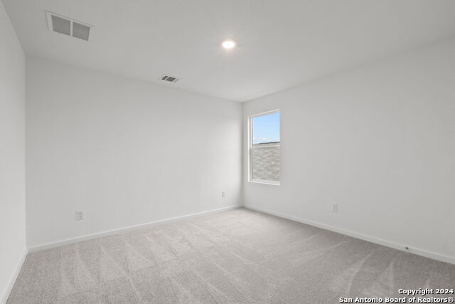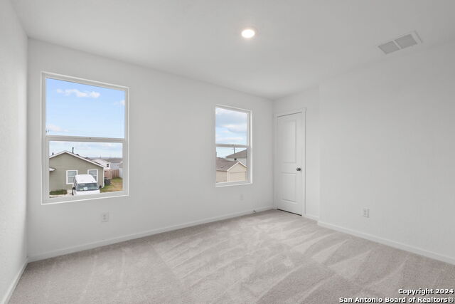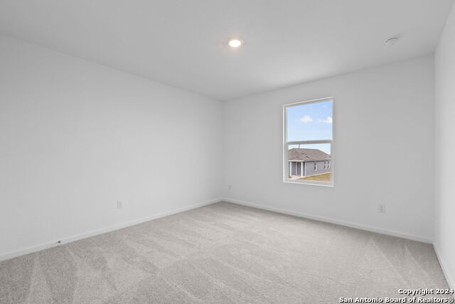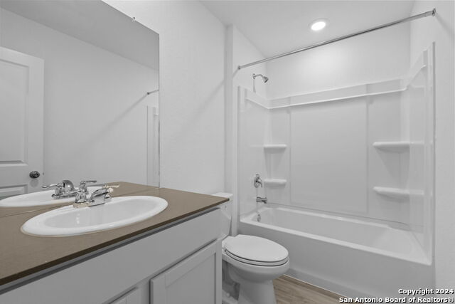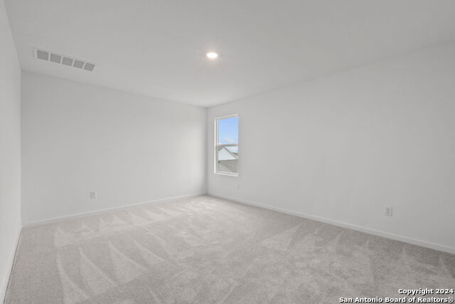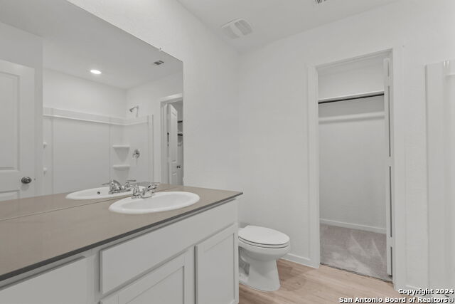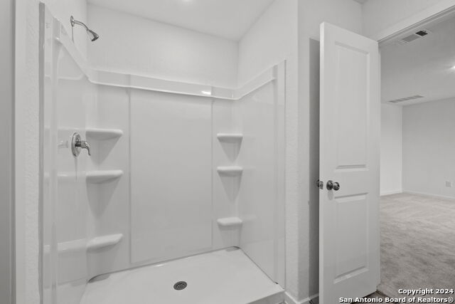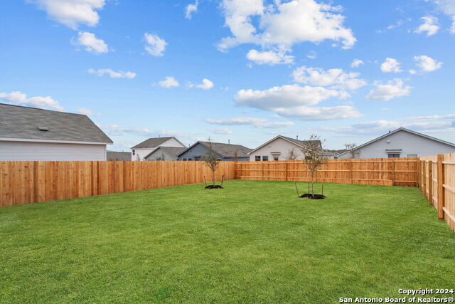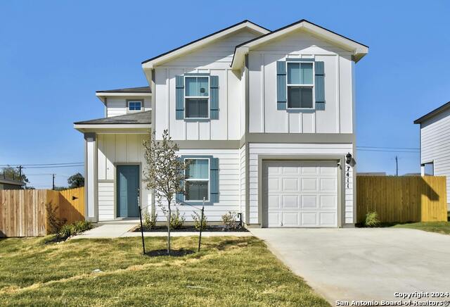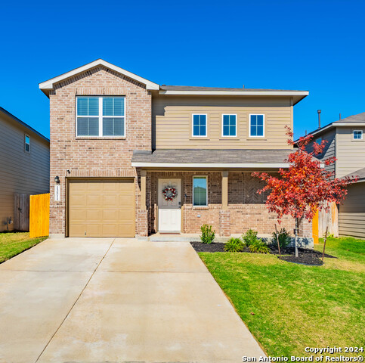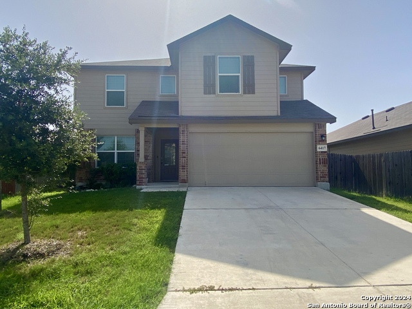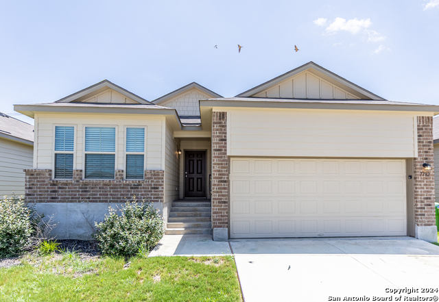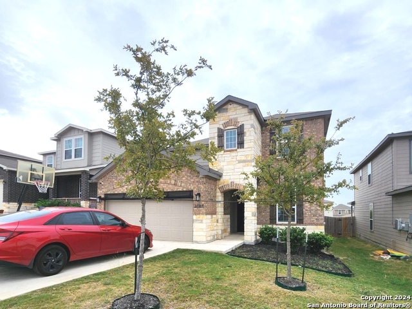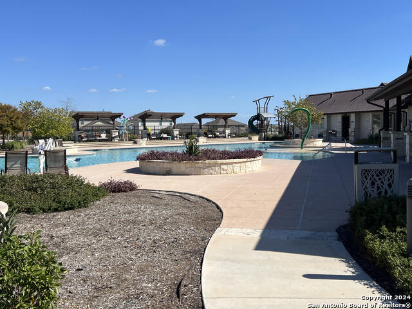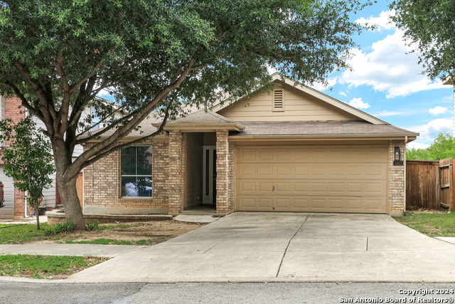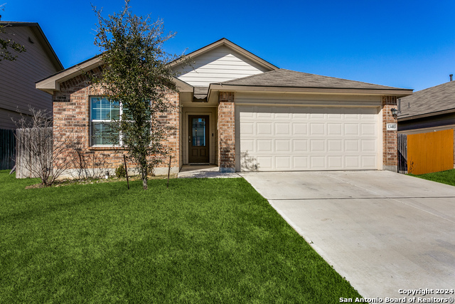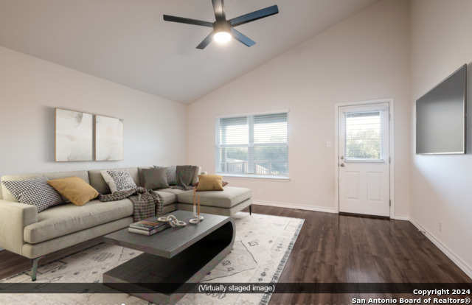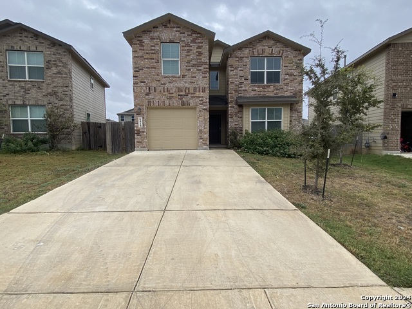9131 Selene Place, San Antonio, TX 78252
Property Photos
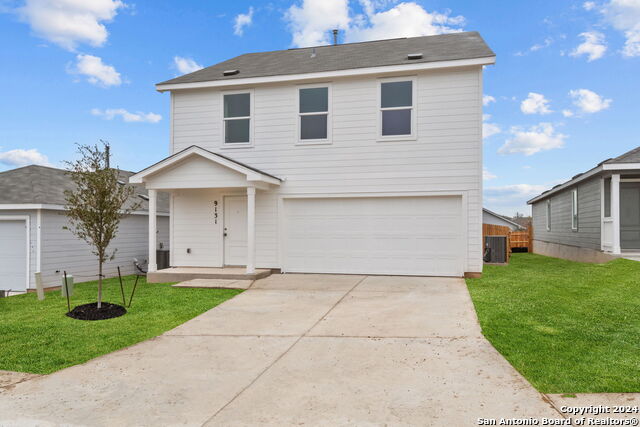
Would you like to sell your home before you purchase this one?
Priced at Only: $1,950
For more Information Call:
Address: 9131 Selene Place, San Antonio, TX 78252
Property Location and Similar Properties
- MLS#: 1828269 ( Residential Rental )
- Street Address: 9131 Selene Place
- Viewed: 56
- Price: $1,950
- Price sqft: $1
- Waterfront: No
- Year Built: 2024
- Bldg sqft: 1952
- Bedrooms: 4
- Total Baths: 3
- Full Baths: 2
- 1/2 Baths: 1
- Days On Market: 60
- Additional Information
- County: BEXAR
- City: San Antonio
- Zipcode: 78252
- Subdivision: Crescent Hills
- District: Southwest I.S.D.
- Elementary School: Medio Creek
- Middle School: RESNIK
- High School: Southwest
- Provided by: Trinidad Realty Partners, Inc
- Contact: Diana Rosenberger
- (210) 828-0635

- DMCA Notice
-
DescriptionBrand new home in new subdivision with community swimming pool just 1.5 miles from Lackland AFB. Spacious new home with 4 bedrooms and a game/loft upstairs. Amenities include refrigerator, washer and dryer, irrigation system, and garage door opener. Beautiful open kitchen/living offers quartz island kitchen with designer white cabinets, stainless appliances including a brand new refrigerator and gas cooking for the gourmet chef. Walk in closet in private Primary Bedroom separated from the three secondary bedrooms. Quartz counters in bathrooms, contemporary wood look flooring throughout living areas. Brand new front load washer/dryer included. Large backyard with privacy fencing and irrigation system. 2 car garage with automatic garage door opener and tankless water heater. Available for immediate move in!
Payment Calculator
- Principal & Interest -
- Property Tax $
- Home Insurance $
- HOA Fees $
- Monthly -
Features
Building and Construction
- Builder Name: Lennar
- Flooring: Carpeting, Vinyl
- Source Sqft: Bldr Plans
School Information
- Elementary School: Medio Creek
- High School: Southwest
- Middle School: RESNIK
- School District: Southwest I.S.D.
Garage and Parking
- Garage Parking: Two Car Garage, Attached
Eco-Communities
- Water/Sewer: Water System, Sewer System, City
Utilities
- Air Conditioning: One Central
- Fireplace: Not Applicable
- Heating Fuel: Natural Gas
- Heating: Central, 1 Unit
- Security: Not Applicable
- Utility Supplier Elec: CPS
- Utility Supplier Gas: CPS
- Utility Supplier Grbge: CITY
- Utility Supplier Sewer: SAWS
- Utility Supplier Water: SAWS
- Window Coverings: All Remain
Amenities
- Common Area Amenities: Pool, Playground
Finance and Tax Information
- Application Fee: 60
- Cleaning Deposit: 200
- Days On Market: 14
- Max Num Of Months: 24
- Pet Deposit: 500
- Security Deposit: 1950
Rental Information
- Rent Includes: Condo/HOA Fees, No Furnishings, HOA Amenities
- Tenant Pays: Gas/Electric, Water/Sewer, Interior Maintenance, Yard Maintenance, Garbage Pickup, Security Monitoring, Renters Insurance Required
Other Features
- Application Form: TAR
- Apply At: 210-889-8854
- Instdir: Follow I-35 S to I- 410 Access Rd/SW Loop 410 in San Antonio. Take exit 2 from I-410 N/TX-16 N. Turn left onto Old Pearsall Rd. Turn right onto Crescent Cv to Welcome Center
- Interior Features: Two Living Area, Island Kitchen, Game Room, Utility Room Inside, All Bedrooms Upstairs, High Ceilings, Open Floor Plan, Cable TV Available, High Speed Internet, Laundry in Closet, Laundry Upper Level, Walk in Closets
- Min Num Of Months: 12
- Miscellaneous: Broker-Manager, Cluster Mail Box
- Occupancy: Vacant
- Personal Checks Accepted: No
- Ph To Show: 210-222-2227
- Restrictions: Smoking Outside Only
- Salerent: For Rent
- Section 8 Qualified: No
- Style: Two Story
- Views: 56
Owner Information
- Owner Lrealreb: No
Similar Properties



