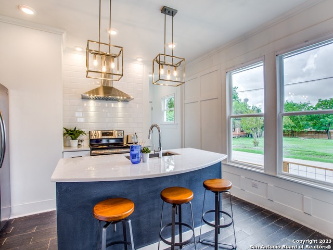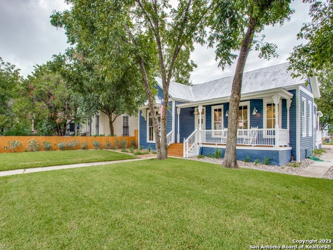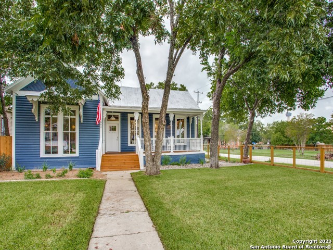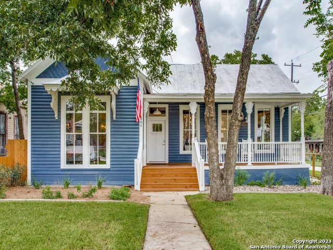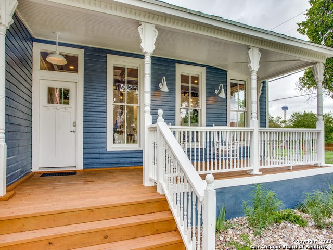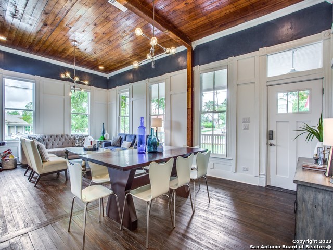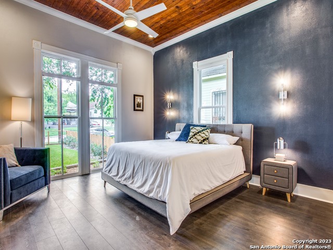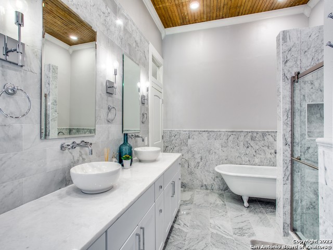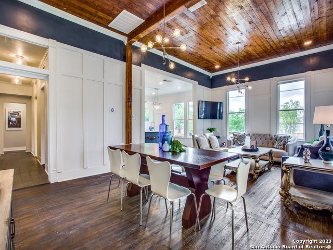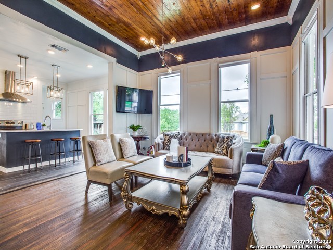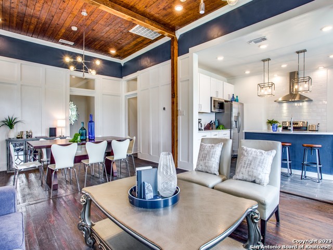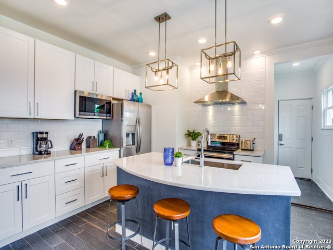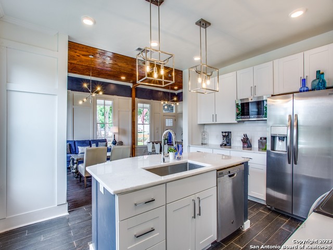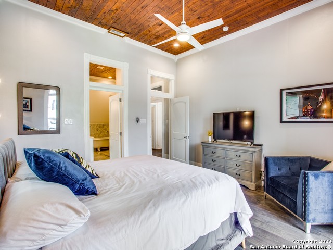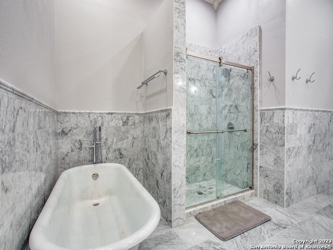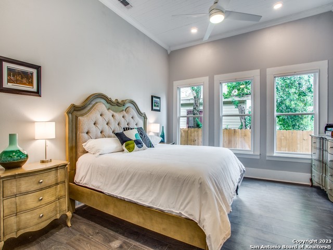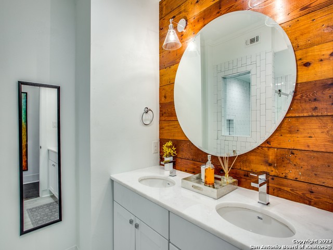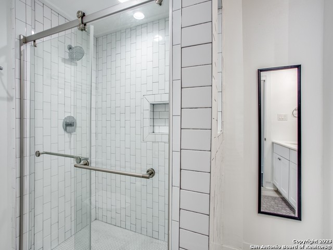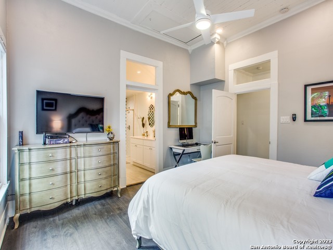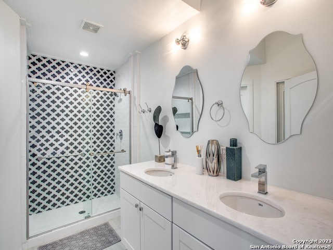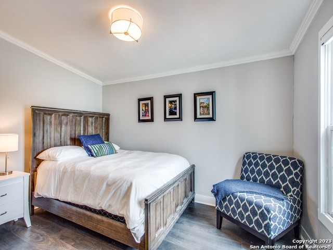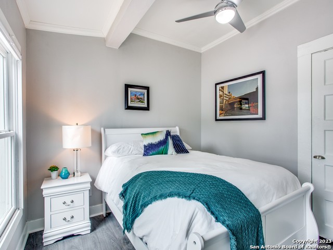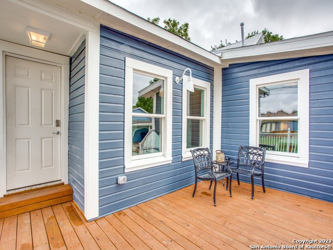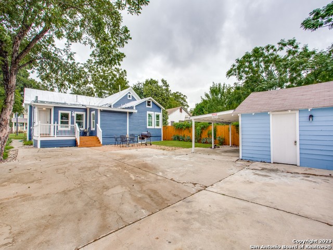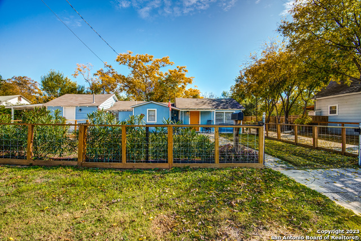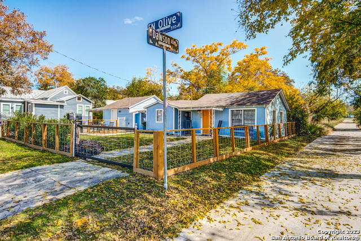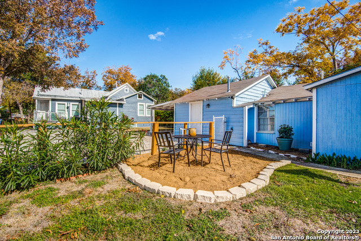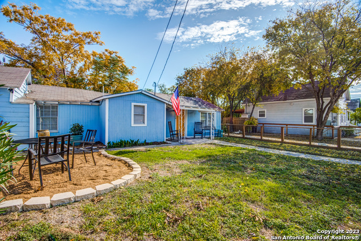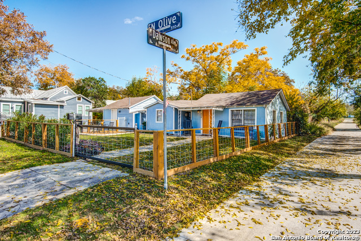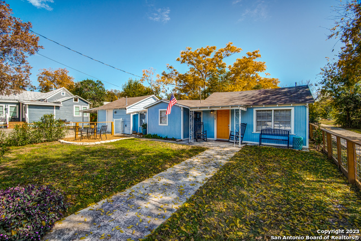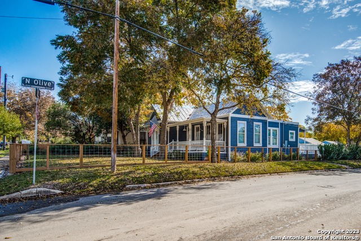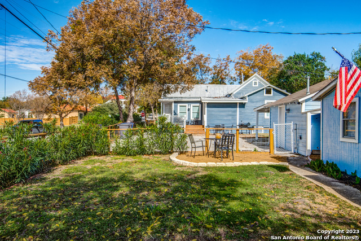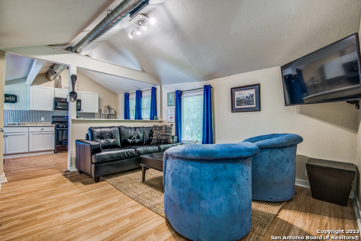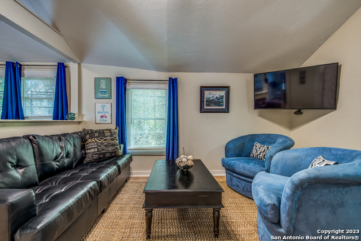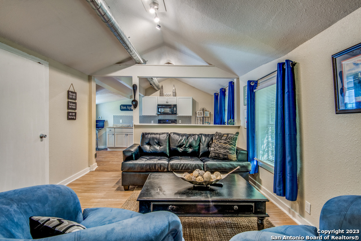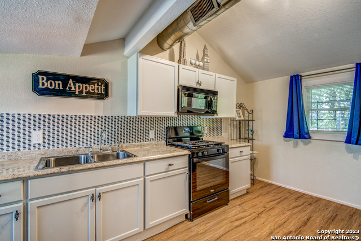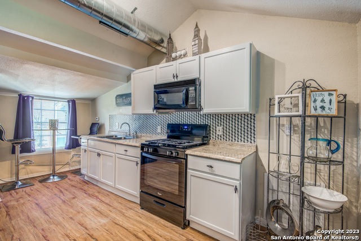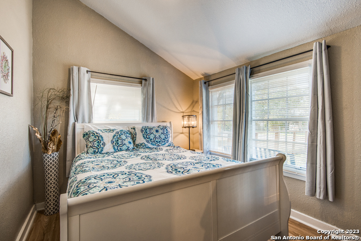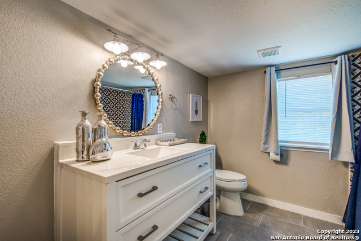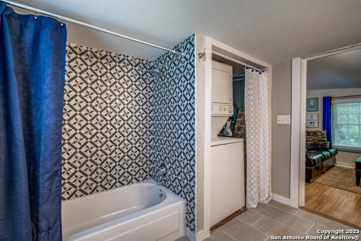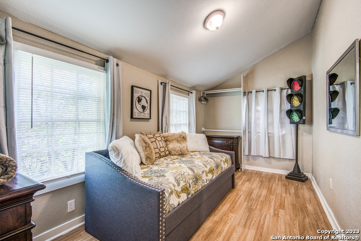804 Dawson St, San Antonio, TX 78202
Property Photos
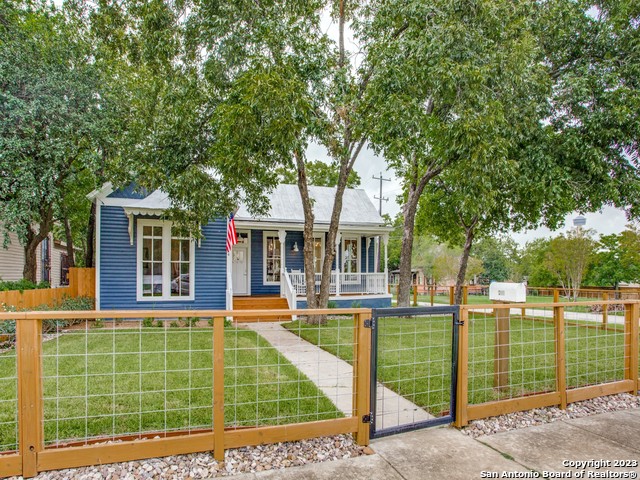
Would you like to sell your home before you purchase this one?
Priced at Only: $495,000
For more Information Call:
Address: 804 Dawson St, San Antonio, TX 78202
Property Location and Similar Properties
- MLS#: 1827579 ( Single Residential )
- Street Address: 804 Dawson St
- Viewed: 22
- Price: $495,000
- Price sqft: $185
- Waterfront: No
- Year Built: 1947
- Bldg sqft: 2671
- Bedrooms: 4
- Total Baths: 3
- Full Baths: 3
- Garage / Parking Spaces: 1
- Days On Market: 12
- Additional Information
- County: BEXAR
- City: San Antonio
- Zipcode: 78202
- Subdivision: Dignowity
- District: San Antonio I.S.D.
- Elementary School: Washington
- Middle School: Wheatley Emerson
- High School: Brackenridge
- Provided by: Phyllis Browning Company
- Contact: Kimberly Sweeney
- (210) 986-2748

- DMCA Notice
-
DescriptionThis extraordinary property in the renowned Dignowity Hill Historic District offers two homes on one expansive city lot. Situated within a mile of Downtown San Antonio and boasting striking views of the Tower of America, this residence provides an unparalleled location. The main house features a fully fenced, manicured front yard with a beautiful deck and has undergone a complete renovation, showcasing exquisite details such as hardwood floors, shiplap ceilings, and stylish fixtures throughout.
Payment Calculator
- Principal & Interest -
- Property Tax $
- Home Insurance $
- HOA Fees $
- Monthly -
Features
Building and Construction
- Apprx Age: 78
- Builder Name: Unknown
- Construction: Pre-Owned
- Exterior Features: Siding
- Floor: Ceramic Tile, Linoleum, Wood
- Kitchen Length: 15
- Roof: Composition, Metal
- Source Sqft: Appsl Dist
Land Information
- Lot Description: Level
- Lot Improvements: Street Paved, Curbs, Street Gutters, Sidewalks, Streetlights
School Information
- Elementary School: Washington
- High School: Brackenridge
- Middle School: Wheatley Emerson
- School District: San Antonio I.S.D.
Garage and Parking
- Garage Parking: None/Not Applicable
Eco-Communities
- Water/Sewer: Water System, Sewer System
Utilities
- Air Conditioning: One Central, 3+ Window/Wall
- Fireplace: Not Applicable
- Heating Fuel: Natural Gas
- Heating: Central
- Recent Rehab: No
- Utility Supplier Elec: CPS
- Utility Supplier Gas: CPS
- Utility Supplier Sewer: SAWS
- Utility Supplier Water: SAWS
- Window Coverings: All Remain
Amenities
- Neighborhood Amenities: None
Finance and Tax Information
- Days On Market: 12
- Home Owners Association Mandatory: None
- Total Tax: 12589.68
Rental Information
- Currently Being Leased: No
Other Features
- Accessibility: Level Lot
- Contract: Exclusive Right To Sell
- Instdir: N. Olive St
- Interior Features: Two Living Area, Separate Dining Room, Two Eating Areas, Study/Library, Game Room, High Ceilings
- Legal Description: NCB 571 BLK 5 LOT 1
- Miscellaneous: None/not applicable
- Occupancy: Other
- Ph To Show: 210-222-2227
- Possession: Closing/Funding
- Style: One Story, Historic/Older
- Views: 22
Owner Information
- Owner Lrealreb: Yes
Nearby Subdivisions



