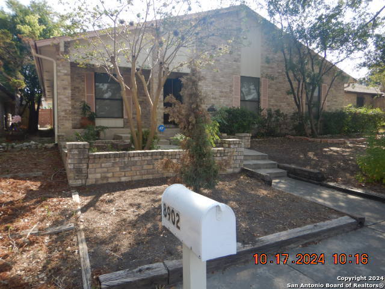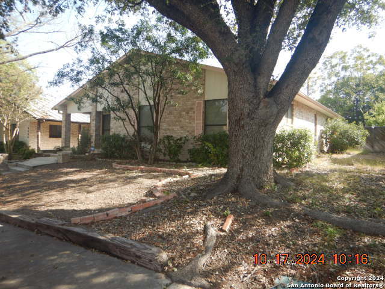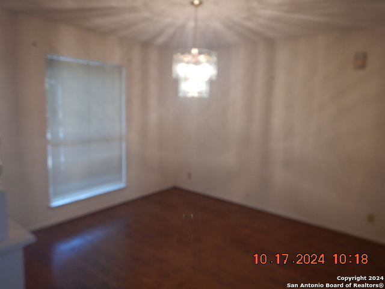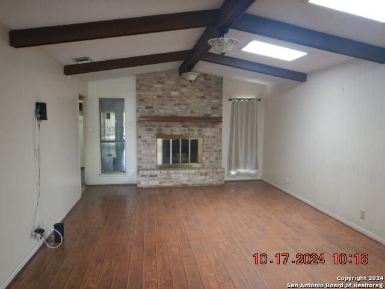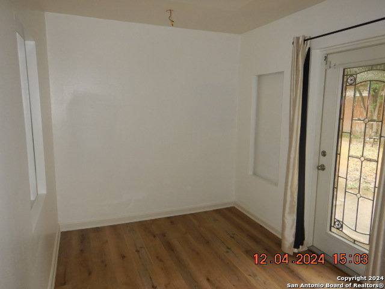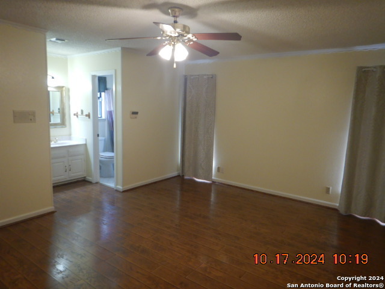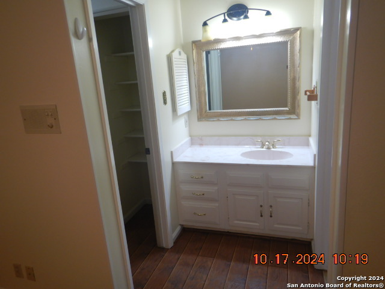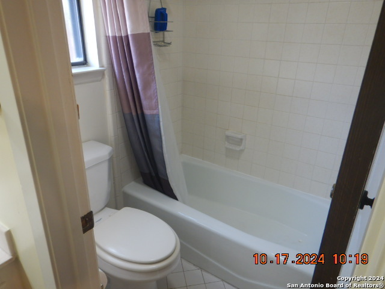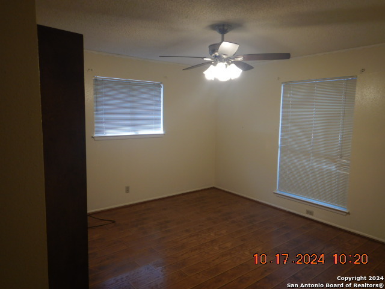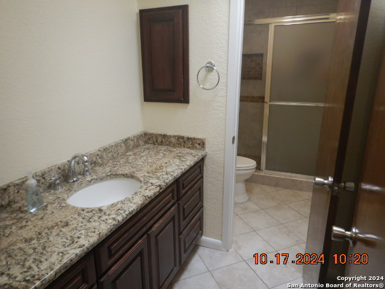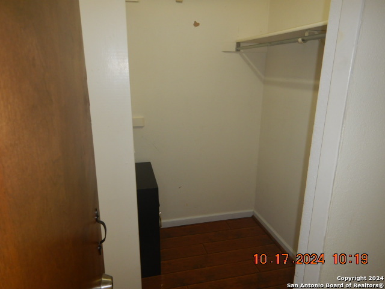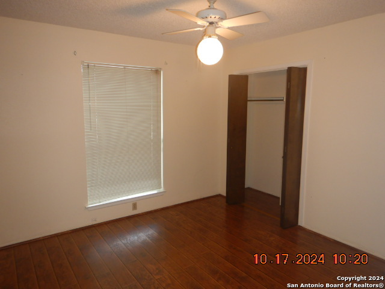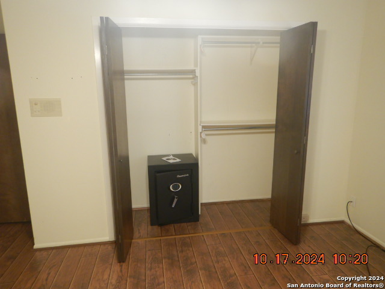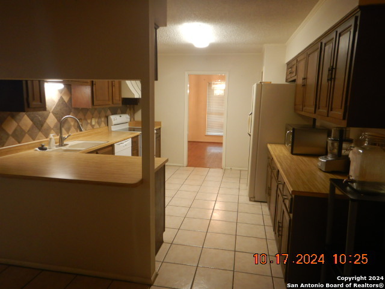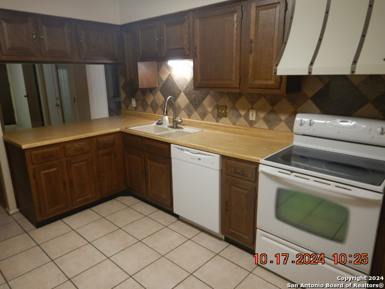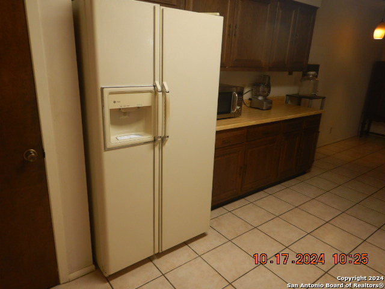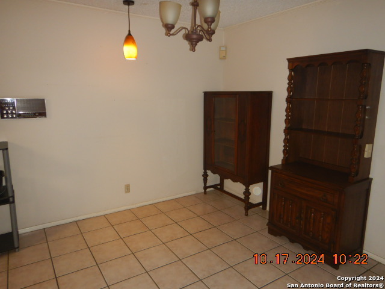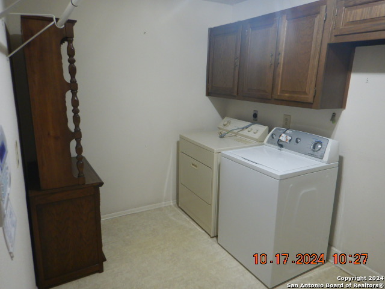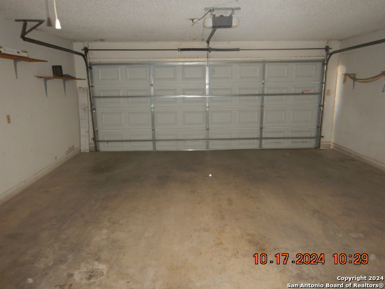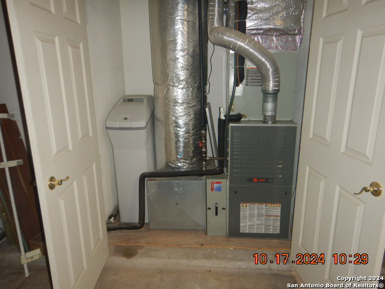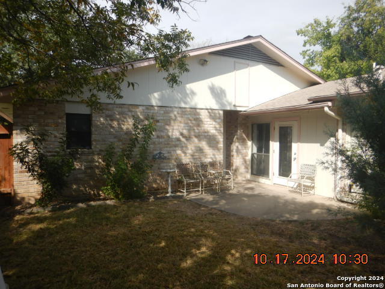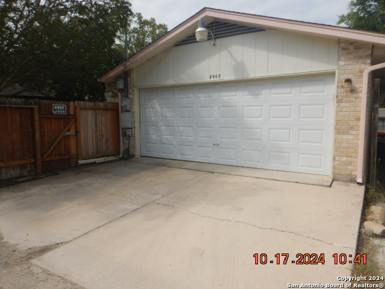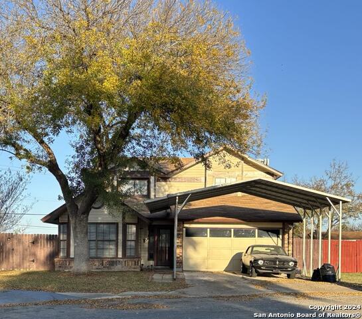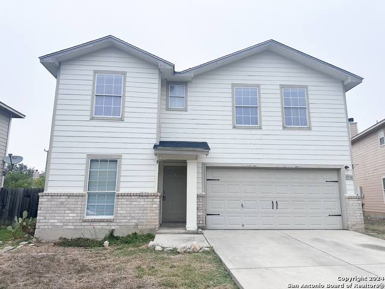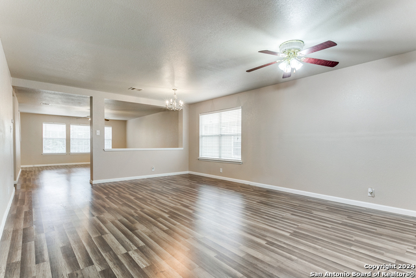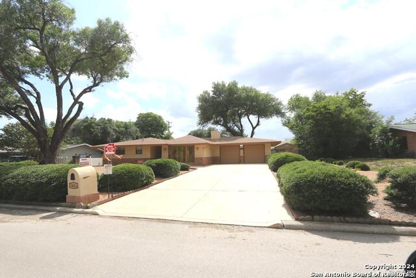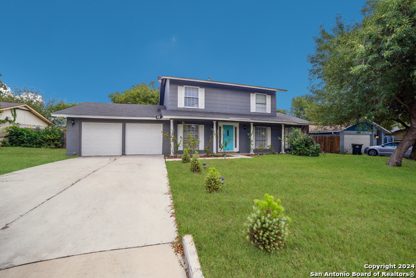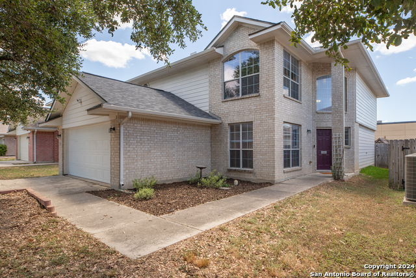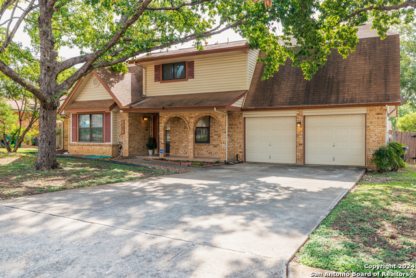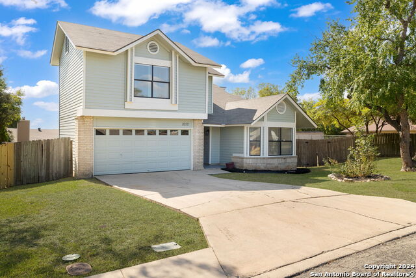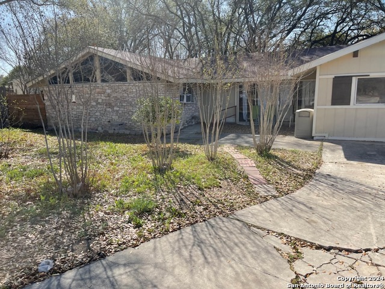8902 Willmon Way, Windcrest, TX 78239
Property Photos
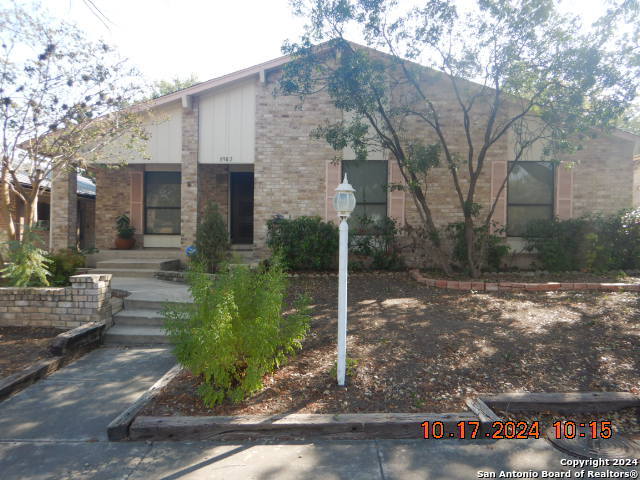
Would you like to sell your home before you purchase this one?
Priced at Only: $275,000
For more Information Call:
Address: 8902 Willmon Way, Windcrest, TX 78239
Property Location and Similar Properties
- MLS#: 1826980 ( Single Residential )
- Street Address: 8902 Willmon Way
- Viewed: 8
- Price: $275,000
- Price sqft: $153
- Waterfront: No
- Year Built: 1979
- Bldg sqft: 1793
- Bedrooms: 3
- Total Baths: 2
- Full Baths: 2
- Garage / Parking Spaces: 2
- Days On Market: 95
- Additional Information
- County: BEXAR
- City: Windcrest
- Zipcode: 78239
- Subdivision: Windcrest
- District: North East I.S.D
- Elementary School: Call District
- Middle School: Call District
- High School: Call District
- Provided by: Clark Realty & Associates,LLC
- Contact: Julio Rivera
- (210) 452-1650

- DMCA Notice
-
DescriptionClean and ready for new owners at an excellent location in town that is convenient to everything. This garden home features a three bedroom and two bath home with a cozy fireplace in the living room. Rear entry two car garage and a low maintenance yard. The home also has an extra room for office or study.
Payment Calculator
- Principal & Interest -
- Property Tax $
- Home Insurance $
- HOA Fees $
- Monthly -
Features
Building and Construction
- Apprx Age: 45
- Builder Name: UNK
- Construction: Pre-Owned
- Exterior Features: Brick, 4 Sides Masonry, Wood, Siding
- Floor: Ceramic Tile, Slate
- Foundation: Slab
- Kitchen Length: 23
- Roof: Composition
- Source Sqft: Appsl Dist
Land Information
- Lot Description: City View
- Lot Dimensions: 110 X 50
- Lot Improvements: Street Paved, Curbs, Sidewalks, Alley, Fire Hydrant w/in 500', Asphalt
School Information
- Elementary School: Call District
- High School: Call District
- Middle School: Call District
- School District: North East I.S.D
Garage and Parking
- Garage Parking: Two Car Garage, Attached, Rear Entry
Eco-Communities
- Water/Sewer: Water System, Sewer System
Utilities
- Air Conditioning: One Central
- Fireplace: One, Living Room, Gas Logs Included, Gas
- Heating Fuel: Natural Gas
- Heating: Central
- Window Coverings: Some Remain
Amenities
- Neighborhood Amenities: None
Finance and Tax Information
- Days On Market: 94
- Home Owners Association Mandatory: None
- Total Tax: 6525.77
Other Features
- Block: 80
- Contract: Exclusive Right To Sell
- Instdir: Crestway
- Interior Features: One Living Area, Separate Dining Room, Eat-In Kitchen, Two Eating Areas, Breakfast Bar, Study/Library, Utility Room Inside
- Legal Desc Lot: 12
- Legal Description: CB 5474A BLK 80 LOT 12 S/E SOUTH 2.2'
- Occupancy: Vacant
- Ph To Show: 210-222-2227
- Possession: Closing/Funding
- Style: One Story, Contemporary
Owner Information
- Owner Lrealreb: No
Similar Properties
Nearby Subdivisions



