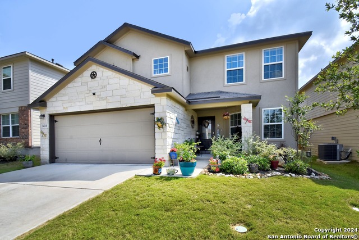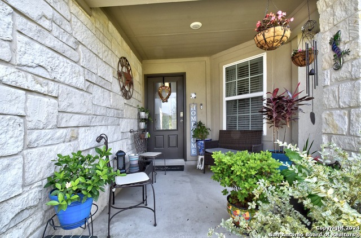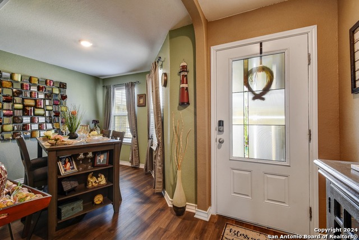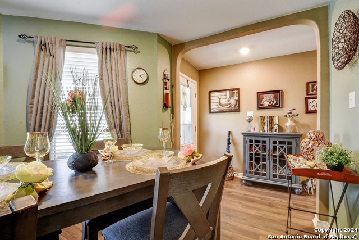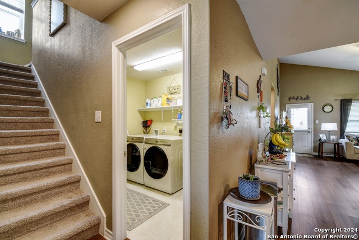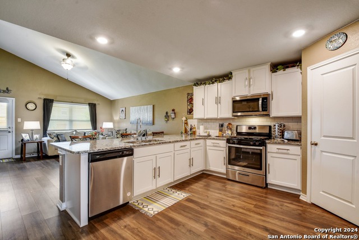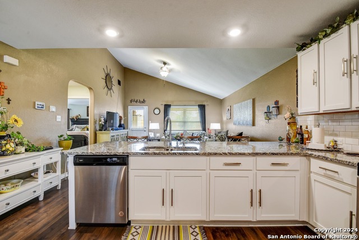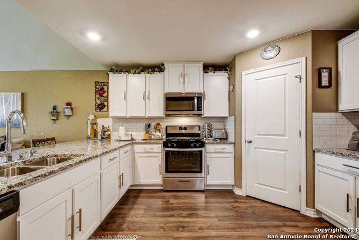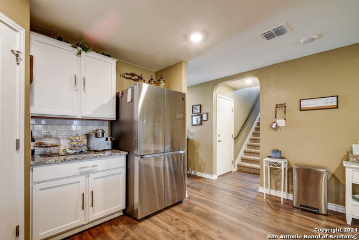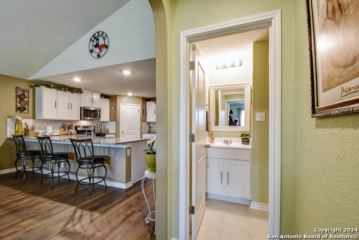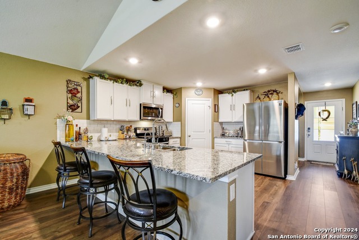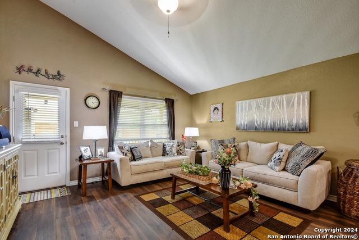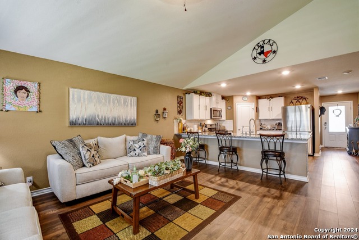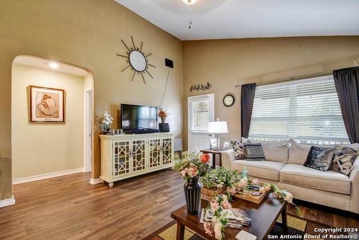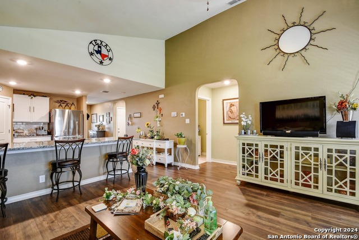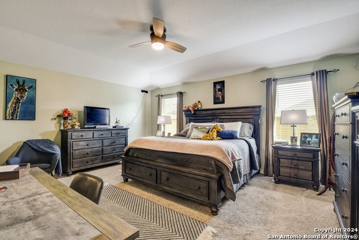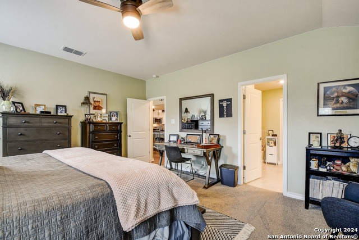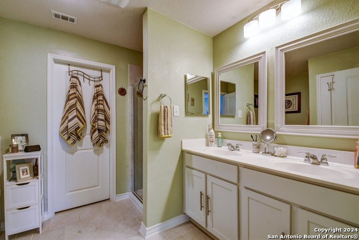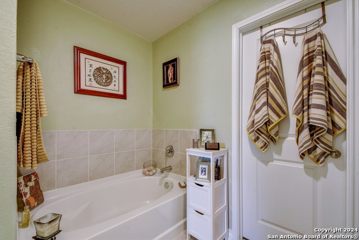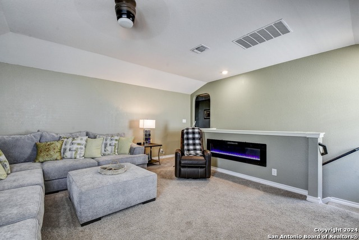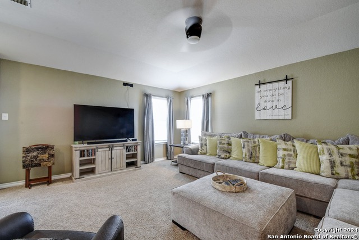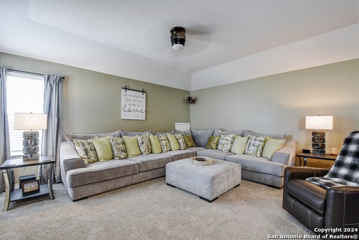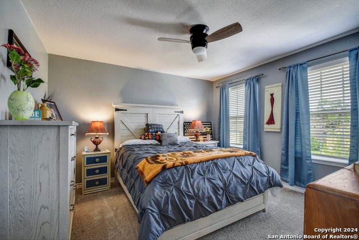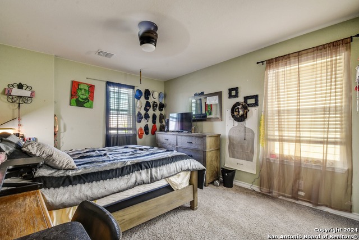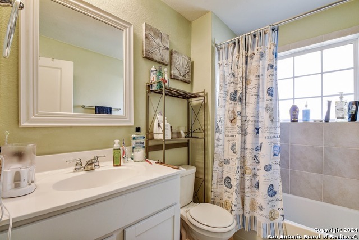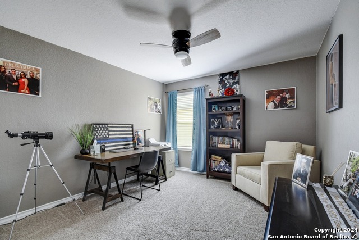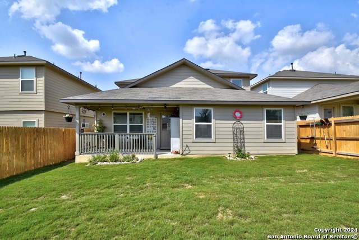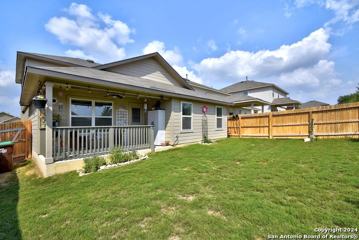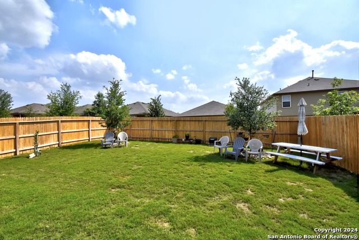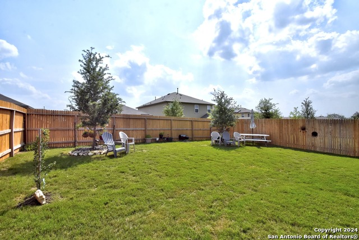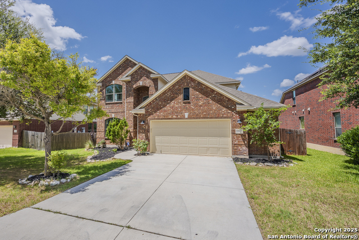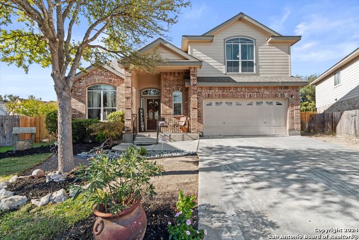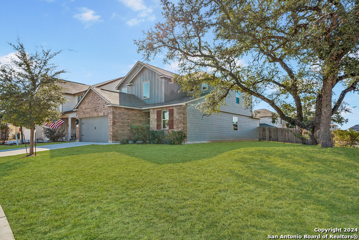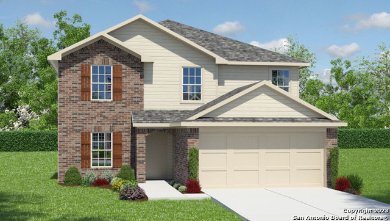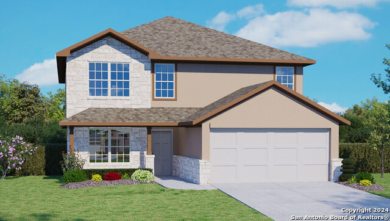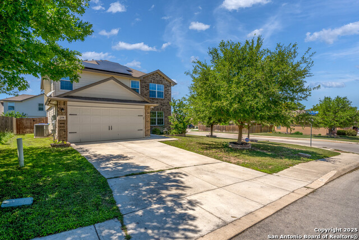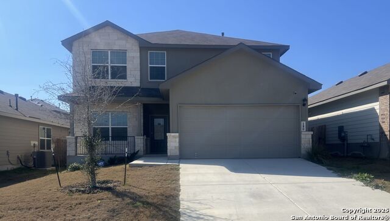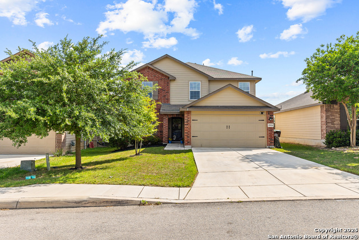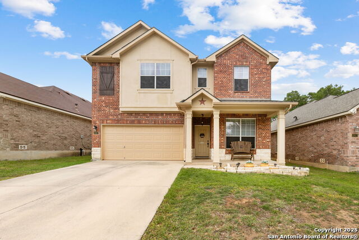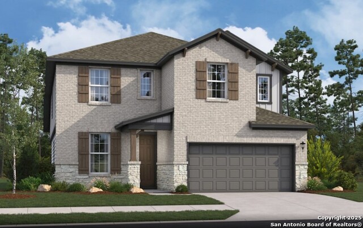14218 Minette Loop, San Antonio, TX 78253
Property Photos
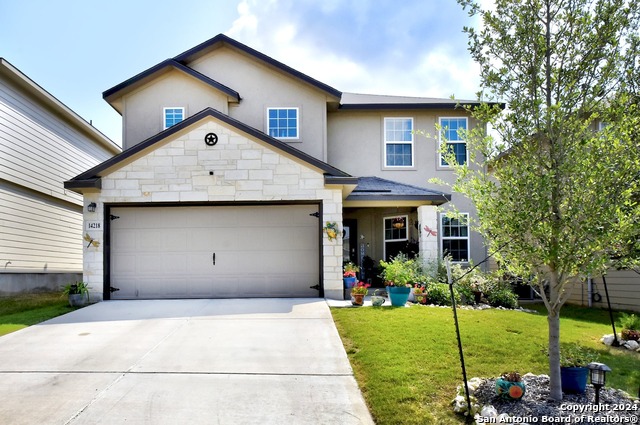
Would you like to sell your home before you purchase this one?
Priced at Only: $339,500
For more Information Call:
Address: 14218 Minette Loop, San Antonio, TX 78253
Property Location and Similar Properties
- MLS#: 1826322 ( Single Residential )
- Street Address: 14218 Minette Loop
- Viewed: 136
- Price: $339,500
- Price sqft: $146
- Waterfront: No
- Year Built: 2021
- Bldg sqft: 2323
- Bedrooms: 4
- Total Baths: 3
- Full Baths: 2
- 1/2 Baths: 1
- Garage / Parking Spaces: 2
- Days On Market: 225
- Additional Information
- County: BEXAR
- City: San Antonio
- Zipcode: 78253
- Subdivision: Riverstone Ut
- District: Northside
- Elementary School: Cole
- Middle School: Bernal
- High School: Harlan
- Provided by: Texas Premier Realty
- Contact: Ricardo Rodriguez
- (210) 941-7078

- DMCA Notice
-
DescriptionWelcome to this wonderful highly upgraded two story home. Built in 2021, this 2,323 square foot, 4 bedroom, 2.5 bathroom home is perfectly located at the highly sought after Riverstone At Westpointe Community with only minutes away from Lackland AFB, La Cantera Mall, other shopping centers, major highways and Airport. This home's open floor plan has been designed to provide comfortable and enjoyable living for you, your family and friends with added fans in every room for extra cooling comfort. Enjoy the beautiful, separate dining area located adjacent to the large open kitchen, which includes granite countertops, Whirlpool Stainless Steel appliances and surrounded by light cabinets that brighten up the area. The kitchen opens up to a spacious living room, with a stunning vaulted ceiling. The living room extends to a large, covered patio with an installed fan to stay cool during those hot Texas summer days, and to have that perfect outdoor dining experience. The main bedroom suite is located downstairs, offering privacy, and it includes a large bathroom, double vanity, separate shower, garden tub and walk in closet. Upon ascending the stairs, you are immediately welcomed into a generously sized gaming area with a remote control electric fireplace providing the perfect ambiance for snuggling with your nearest and dearest. The second level also has a full bathroom with a bathtub, and three large bedrooms that comfortably sleeps the rest of your family, and friends. The homeowner has taken great pride in taking care of this home and spared no expense by adding some of the best upgrades, including a "Water Doctor" water softener & purification system and a top of the line "Rheem" tankless water heater. It is also equipped with a smart home system, ensuring security and peace of mind for the entire family. Making it BETTER than any other newer similar floorplan available. This beautiful home is ready for the next homeowner to enjoy! Please don't delay, schedule your showing today!
Payment Calculator
- Principal & Interest -
- Property Tax $
- Home Insurance $
- HOA Fees $
- Monthly -
Features
Building and Construction
- Builder Name: DR Horton
- Construction: Pre-Owned
- Exterior Features: Stone/Rock, Stucco, Siding
- Floor: Carpeting, Ceramic Tile
- Foundation: Slab
- Kitchen Length: 13
- Roof: Composition
- Source Sqft: Appsl Dist
School Information
- Elementary School: Cole
- High School: Harlan HS
- Middle School: Bernal
- School District: Northside
Garage and Parking
- Garage Parking: Two Car Garage
Eco-Communities
- Energy Efficiency: Tankless Water Heater, Programmable Thermostat, Double Pane Windows, Energy Star Appliances, Ceiling Fans
- Green Certifications: HERS Rated
- Water/Sewer: City
Utilities
- Air Conditioning: One Central
- Fireplace: One, Mock Fireplace, Game Room
- Heating Fuel: Natural Gas
- Heating: Central
- Recent Rehab: No
- Utility Supplier Elec: CPS
- Utility Supplier Gas: CPS
- Utility Supplier Grbge: CITY
- Utility Supplier Sewer: SAWS
- Utility Supplier Water: SAWS
- Window Coverings: Some Remain
Amenities
- Neighborhood Amenities: Pool, Clubhouse, Park/Playground, Jogging Trails, Sports Court, BBQ/Grill, Basketball Court
Finance and Tax Information
- Days On Market: 219
- Home Owners Association Fee: 195
- Home Owners Association Frequency: Quarterly
- Home Owners Association Mandatory: Mandatory
- Home Owners Association Name: RIVERSTONE AT WESTPOINTE HOA
- Total Tax: 8207
Rental Information
- Currently Being Leased: Yes
Other Features
- Contract: Exclusive Right To Sell
- Instdir: Take Wiseman Rd. from Loop 1604 head straight approximately 4 miles towards Talley Rd. Take right onto Talley Rd. Turn right onto Frio River Run. Turn left onto Flint Path. Turn right onto Adamellite Ave. Turn left onto Minette Loop.
- Interior Features: Two Living Area, Separate Dining Room, Eat-In Kitchen, Breakfast Bar, Game Room, Loft, Utility Room Inside, High Ceilings, Open Floor Plan, Laundry Main Level, Laundry Room, Walk in Closets
- Legal Desc Lot: 47
- Legal Description: CB 4388A ( RIVERSTONE UT C3), BLOCK 7 LOT 47
- Miscellaneous: None/not applicable
- Occupancy: Tenant
- Ph To Show: 2102222227
- Possession: Closing/Funding
- Style: Two Story
- Views: 136
Owner Information
- Owner Lrealreb: No
Similar Properties
Nearby Subdivisions
Afton Oaks Enclave
Alamo Estates
Alamo Ranch
Alamo Ranch Ut-41c
Alamo Ranch/enclave
Aston Park
Bear Creek
Bear Creek Hills
Bella Vista
Bella Vista Village
Bexar
Bison Ridge At Westpointe
Caracol Creek
Cobblestone
Dell Webb
Falcon Landing
Fronterra At Westpointe
Fronterra At Westpointe - Bexa
Geronimo Village Md
Gordan's Grove
Gordons Grove
Green Glen Acres
Haby Hill
Heights Of Westcreek
Hidden Oasis
High Point At West Creek
Highpoint At Westcreek
Highpoint Westcreek
Hill Country Resort
Hill Country Retreat
Hunters Ranch
Jaybar Ranch
Landon Ridge
Megans Landing
Monticello Ranch
Monticello Ranch Subd
Morgan Heights
Morgan Meadows
Morgans Heights
Na
North San Antonio Hi
North San Antonio Hills
Northwest Rural/remains Ns/mv
Oaks Of Westcreek
Preserve At Culebra
Preserve At Culebra - Classic
Preserve At Culebra - Heritage
Quail Meadow
Redbird Ranch
Ridgeview
Ridgeview Ranch Unit 1
Riverstone - Ut
Riverstone At Westpointe
Riverstone-ut
Rolling Oak Estates
Rolling Oaks
Rolling Oaks Estates
Rustic Oaks
San Geronimo
Santa Maria At Alamo Ranch
Scenic Crest
Stevens Ranch
Summerlin
Talley Fields
Talley Gvh Sub
Tamaron
Terraces At Alamo Ranch
The Hills At Alamo Ranch
The Oaks Of Westcreek
The Park At Cimarron Enclave -
The Preserve At Alamo Ranch
The Summit At Westcreek
The Trails At Westpointe
Thomas Pond
Timber Creek
Trails At Alamo Ranch
Trails At Culebra
Unknown
Veranda
Villages Of Westcreek
Villas Of Westcreek
Vistas Of Westcreek
Waterford Park
West Creek
West Creek Gardens
West Oak Estates
West Pointe Gardens
West View
Westcreek
Westpoint East
Westpointe East
Westpointe North
Westpointe North Cnty Bl 4408
Westwinds East
Westwinds Lonestar
Westwinds West, Unit-3 (enclav
Westwinds-summit At Alamo Ranc
Winding Brook
Woods Of Westcreek
Wynwood Of Westcreek



