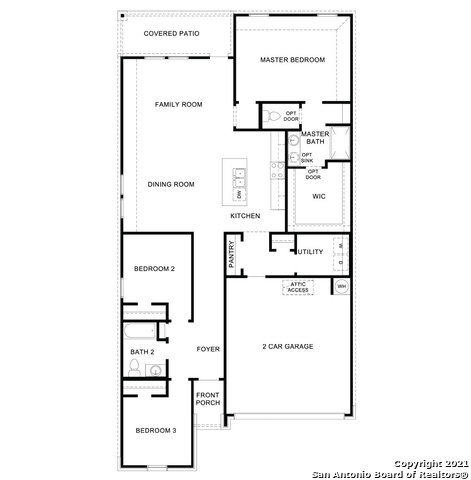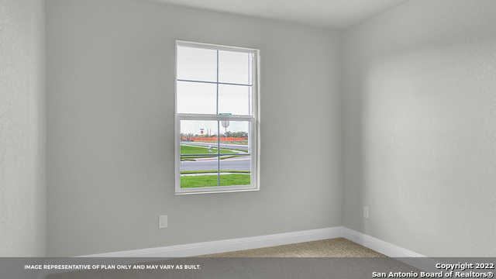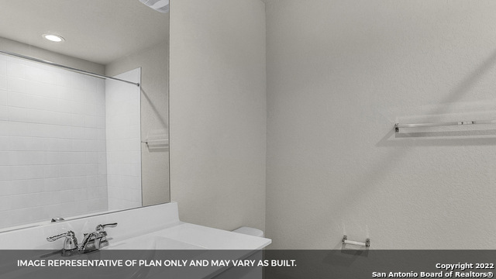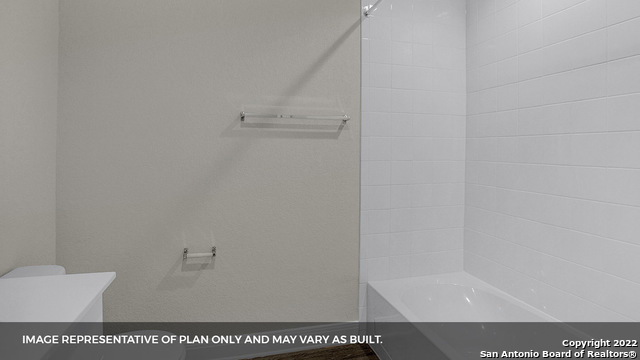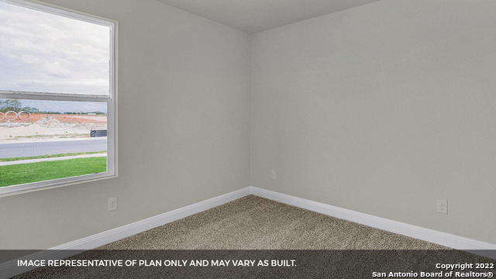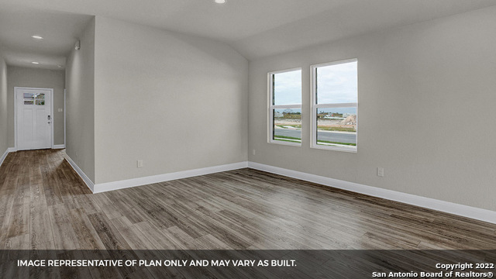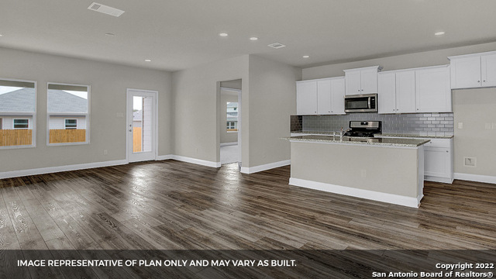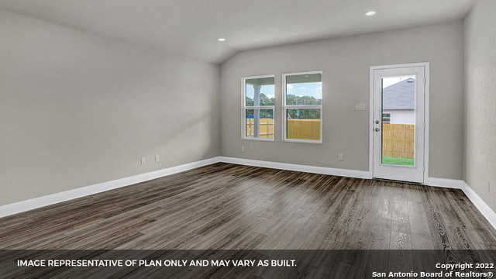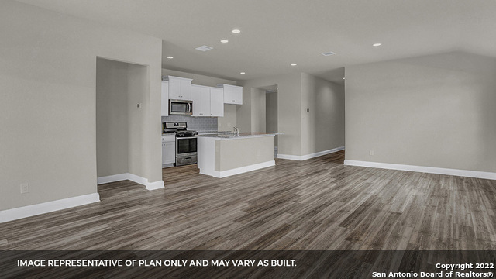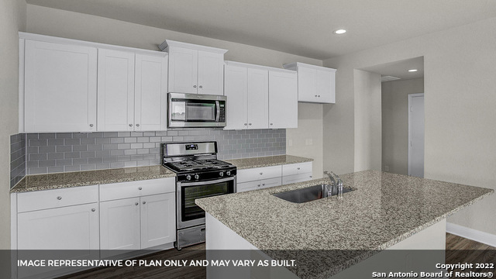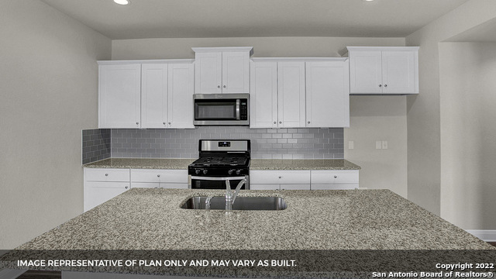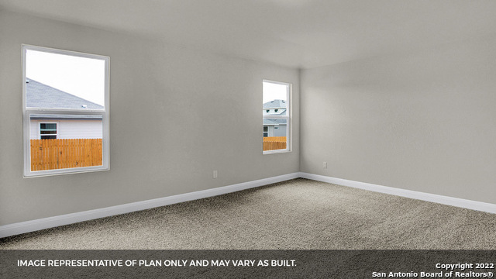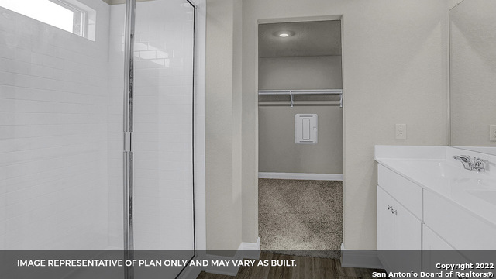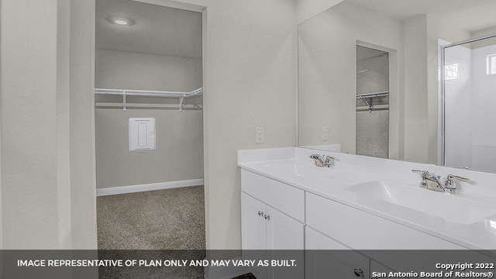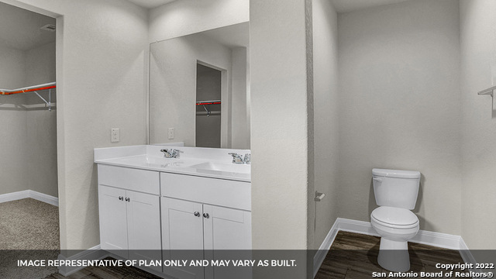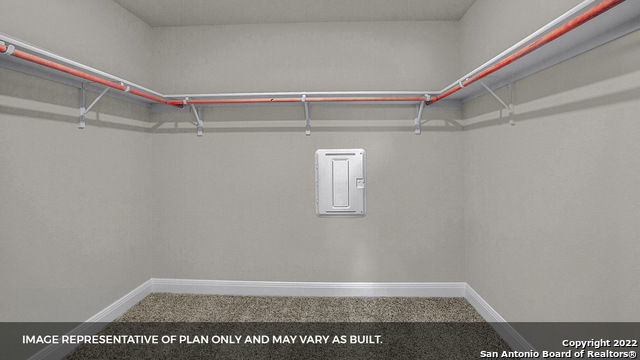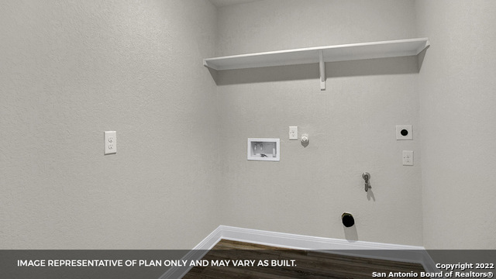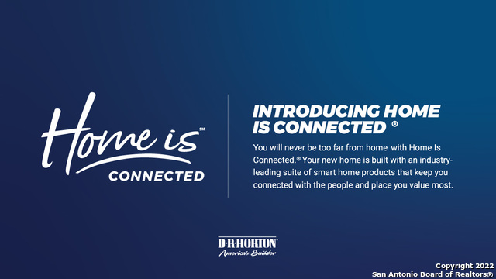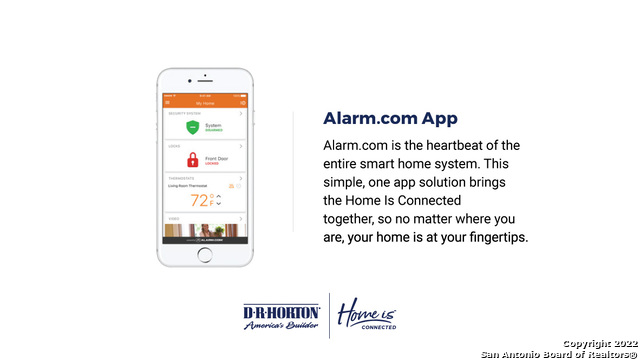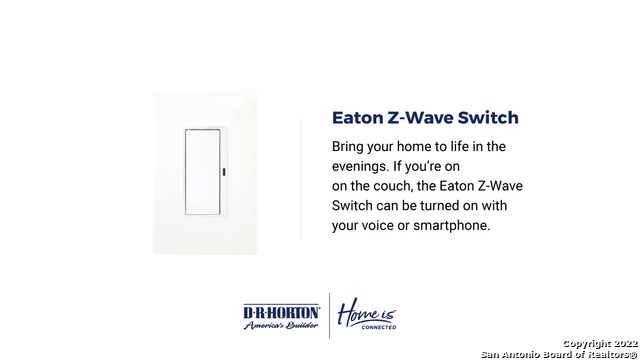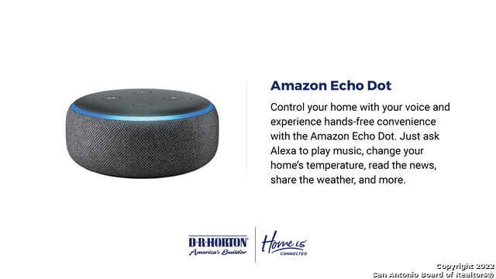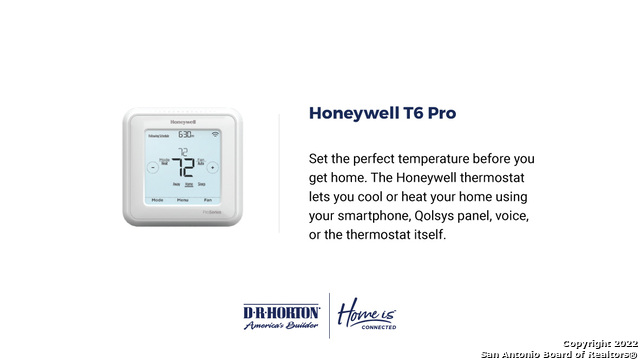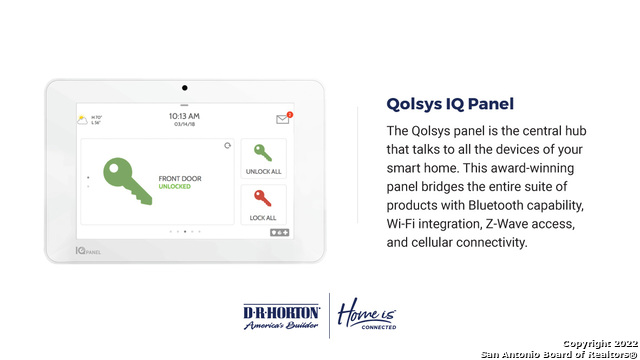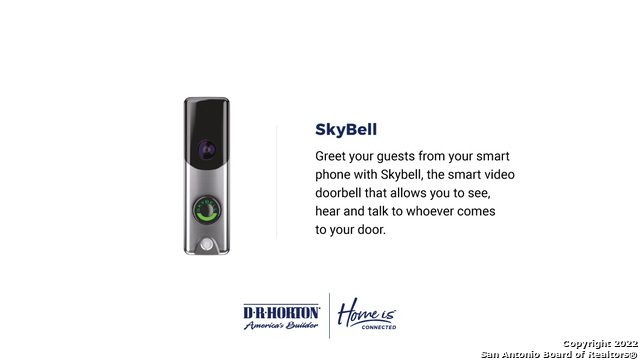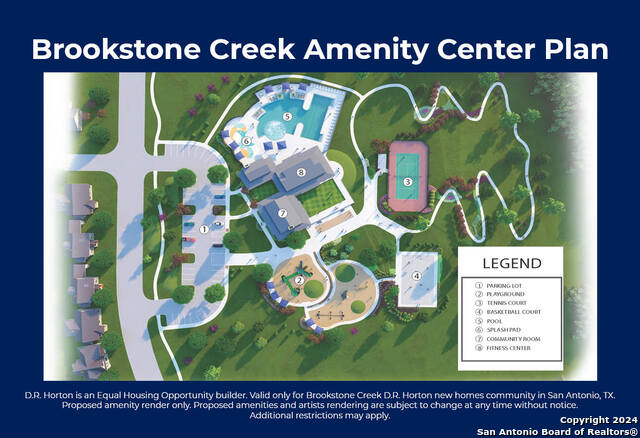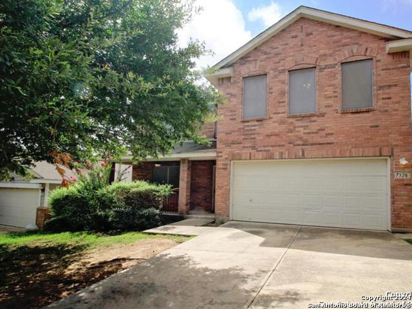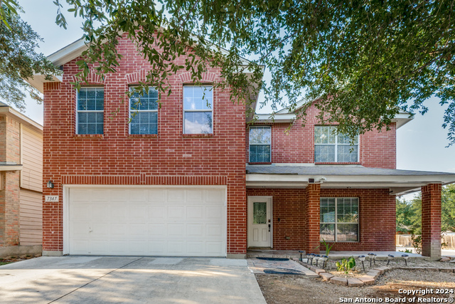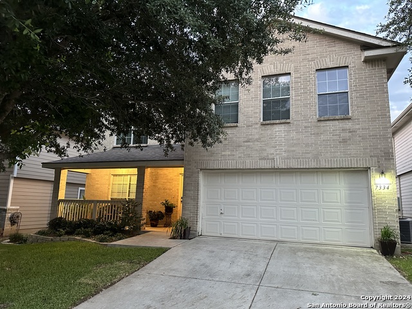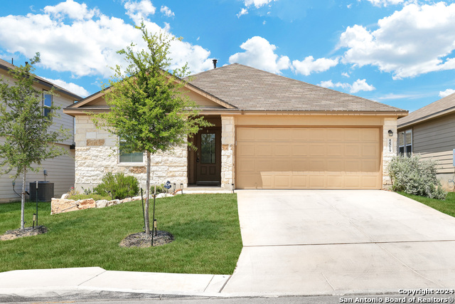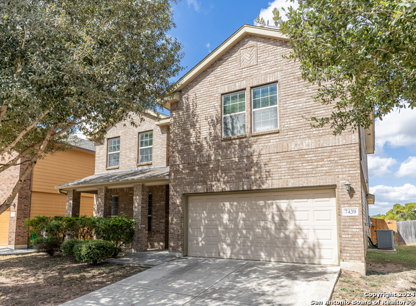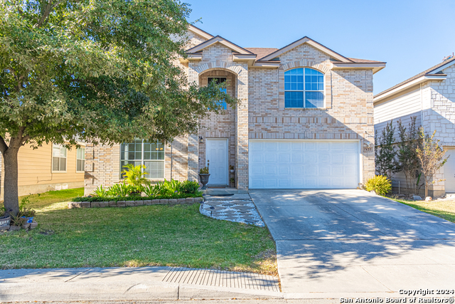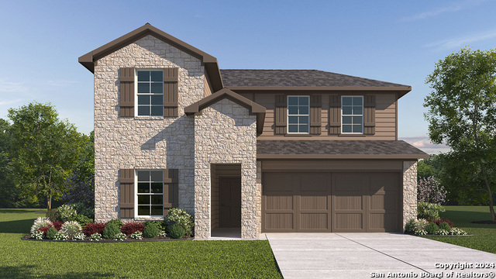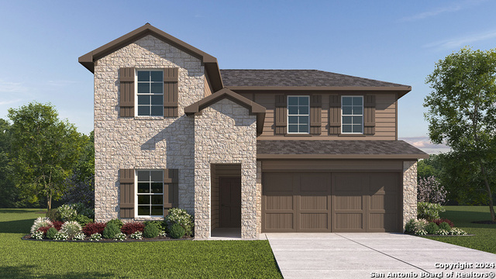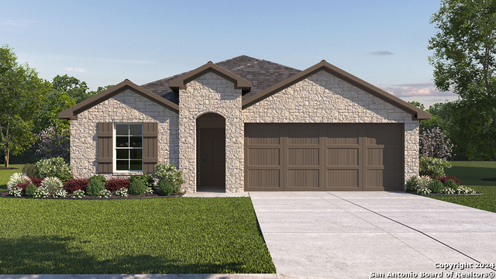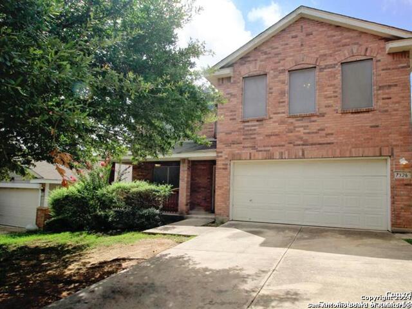21239 Watercourse Way, San Antonio, TX 78266
Property Photos
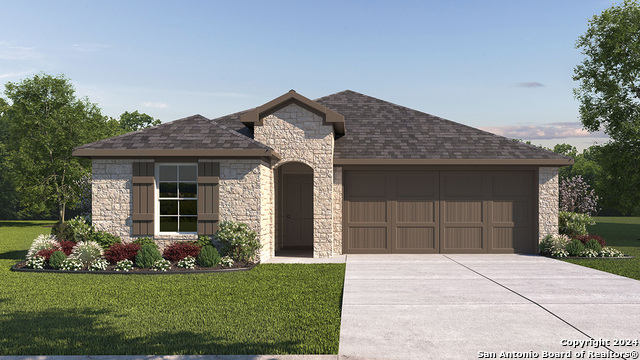
Would you like to sell your home before you purchase this one?
Priced at Only: $360,950
For more Information Call:
Address: 21239 Watercourse Way, San Antonio, TX 78266
Property Location and Similar Properties
- MLS#: 1825505 ( Single Residential )
- Street Address: 21239 Watercourse Way
- Viewed: 19
- Price: $360,950
- Price sqft: $226
- Waterfront: No
- Year Built: 2024
- Bldg sqft: 1595
- Bedrooms: 3
- Total Baths: 2
- Full Baths: 2
- Garage / Parking Spaces: 2
- Days On Market: 78
- Additional Information
- County: COMAL
- City: San Antonio
- Zipcode: 78266
- Subdivision: Brookstone Creek
- District: North East I.S.D
- Elementary School: Bulverde Creek
- Middle School: Tex Hill
- High School: Johnson
- Provided by: Keller Williams Heritage
- Contact: R.J. Reyes
- (210) 842-5458

- DMCA Notice
-
DescriptionThe Caden plan is a one story home featuring 3 bedrooms, 2 baths, and 1595 square feet of living space. The stunning elongated entryway leads to two guest bedrooms, a second full bathroom and opens to a centrally located, open concept dining room, kitchen, and family room. The kitchen includes a breakfast bar with dual kitchen sinks, beautiful granite counter tops, stainless steel appliances, gas cooking range, and classic white subway tile backsplash. An oversized utility room is located off the spacious, elongated pantry. The private main bedroom suite features an attractive walk in shower, separate water closet and spacious walk in closet. The covered patio (per plan) is located off the family room. Additional features include Mohawk RevWood flooring at the entryway, downstairs halls, family room, kitchen, and dining areas, tile in all bathrooms and utility room, pre plumb for water softener loop, full yard sod and irrigation system, a professional landscape package and 2 car garage. This home includes our HOME IS CONNECTED base package. Using one central hub that talks to all the devices in your home, you can control the lights, thermostat and locks, all from your cellular device.
Payment Calculator
- Principal & Interest -
- Property Tax $
- Home Insurance $
- HOA Fees $
- Monthly -
Features
Building and Construction
- Builder Name: D.R. HORTON
- Construction: New
- Exterior Features: Brick, Stone/Rock, Siding, 1 Side Masonry
- Floor: Carpeting, Vinyl
- Foundation: Slab
- Kitchen Length: 10
- Roof: Composition
- Source Sqft: Bldr Plans
Land Information
- Lot Dimensions: 45x120
- Lot Improvements: Street Paved, Curbs, Sidewalks, Streetlights, Asphalt, City Street
School Information
- Elementary School: Bulverde Creek
- High School: Johnson
- Middle School: Tex Hill
- School District: North East I.S.D
Garage and Parking
- Garage Parking: Two Car Garage, Attached
Eco-Communities
- Energy Efficiency: 13-15 SEER AX, Programmable Thermostat, Double Pane Windows, Radiant Barrier
- Water/Sewer: City
Utilities
- Air Conditioning: One Central
- Fireplace: Not Applicable
- Heating Fuel: Natural Gas
- Heating: Central
- Utility Supplier Elec: CPS
- Utility Supplier Gas: CPS
- Utility Supplier Water: SAWS
- Window Coverings: All Remain
Amenities
- Neighborhood Amenities: Pool, Clubhouse, Park/Playground, BBQ/Grill
Finance and Tax Information
- Days On Market: 70
- Home Owners Association Fee: 960
- Home Owners Association Frequency: Annually
- Home Owners Association Mandatory: Mandatory
- Home Owners Association Name: CCMC
- Total Tax: 1.809
Rental Information
- Currently Being Leased: No
Other Features
- Block: 11
- Contract: Exclusive Right To Sell
- Instdir: From 1604, exit Bulverde Rd. and travel North, turn right onto Evan Rd., continue down Evans until you arrive to Brookstone Creek on your right. (located passed Langdon and across from Wortham Oaks)
- Interior Features: One Living Area, Separate Dining Room, Eat-In Kitchen, Utility Room Inside, Secondary Bedroom Down, 1st Floor Lvl/No Steps, All Bedrooms Downstairs, Laundry Main Level, Walk in Closets, Attic - Radiant Barrier Decking
- Legal Desc Lot: 17
- Legal Description: Block 11 Lot 17
- Miscellaneous: Builder 10-Year Warranty, Under Construction, Cluster Mail Box
- Occupancy: Vacant
- Ph To Show: 210-871-1078
- Possession: Closing/Funding
- Style: One Story
- Views: 19
Owner Information
- Owner Lrealreb: No
Similar Properties
Nearby Subdivisions
Brookstone Creek
Enchanted Bluff
Garden Ridge
Garden Ridge Estates
Georg Ranch
Heimer Estates
Heimer Gardens
N/a
Oak Meadow Estates
Ramble Ridge
Rolling Meadows
Rural Acres
Seven Hills Ranch
Toll Brothers At Enchanted Blu
Trophy Oaks
Trophy Oaks 2
Winding Oaks
Woodlands Of Garden Ridge - Co
Wuest Estates



