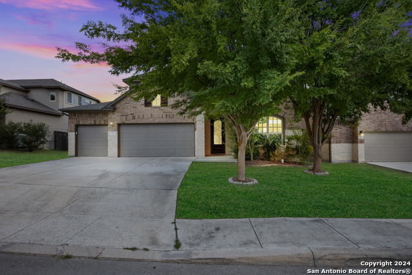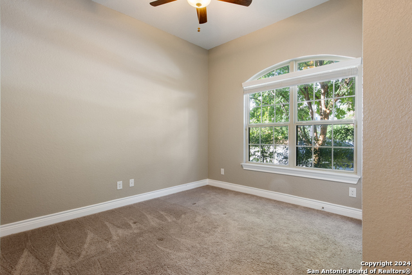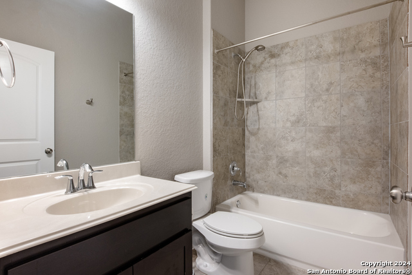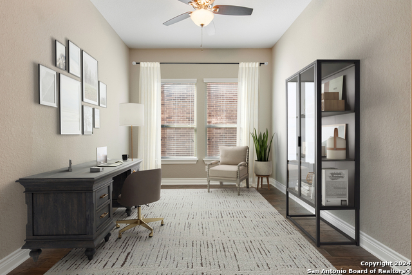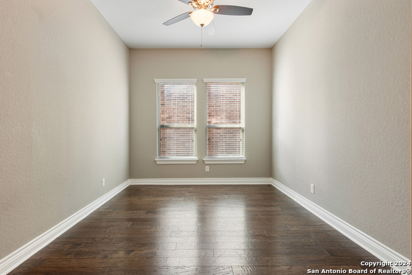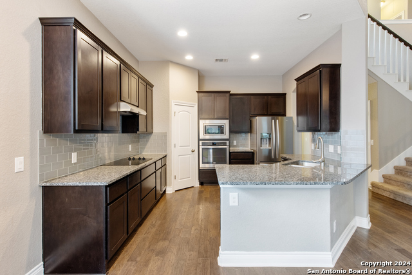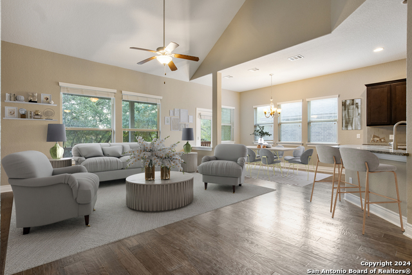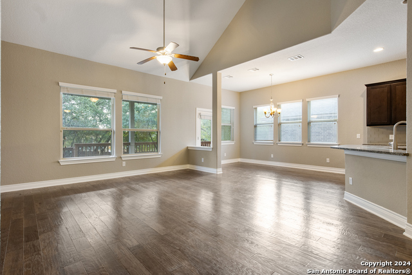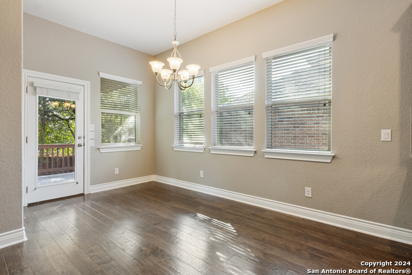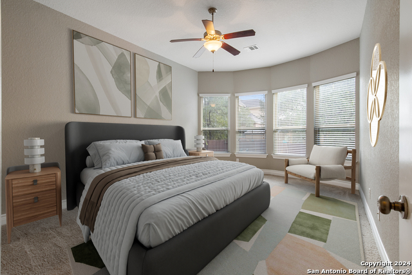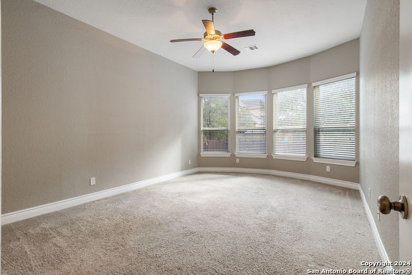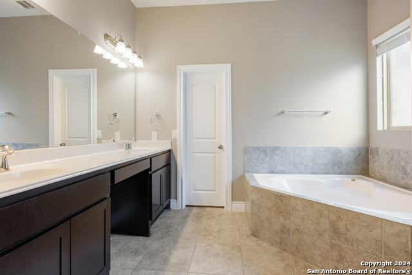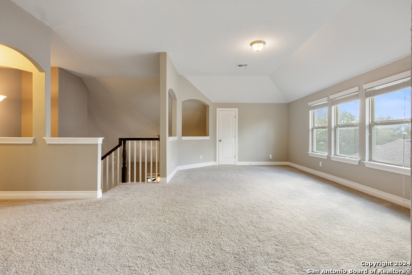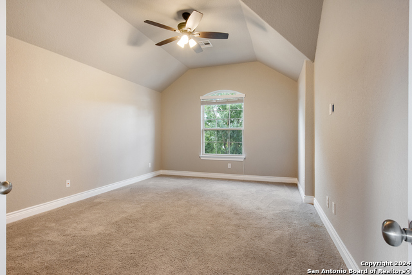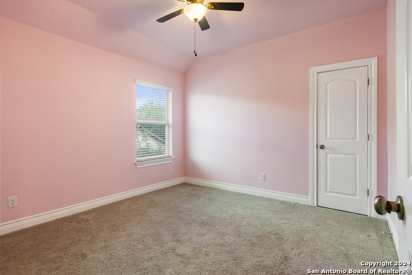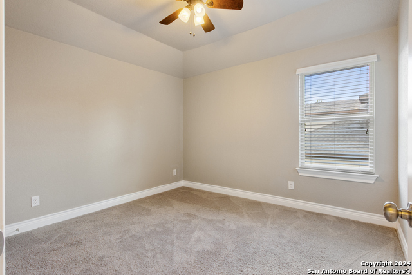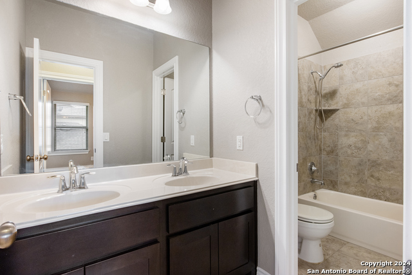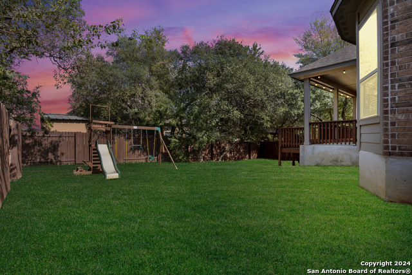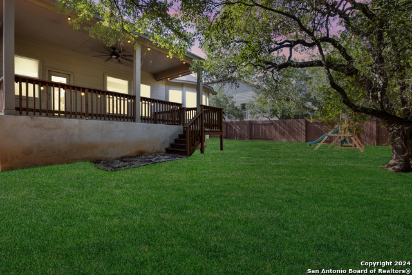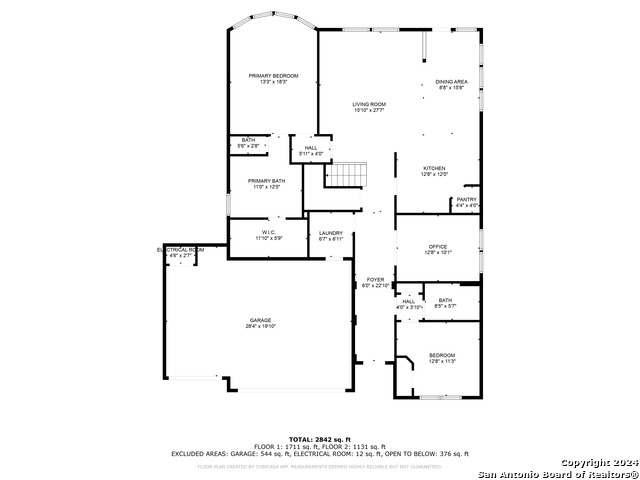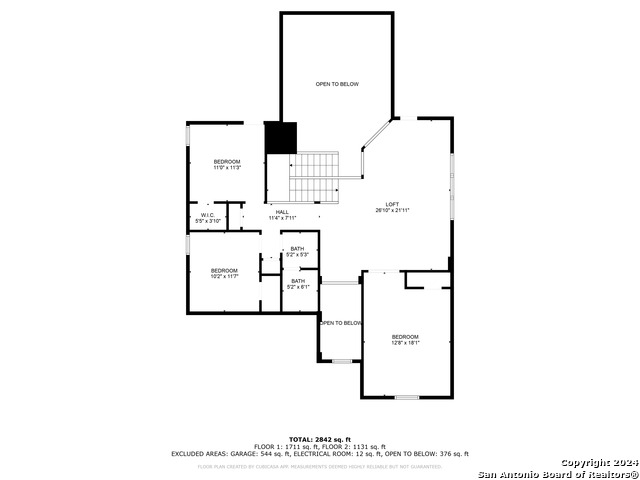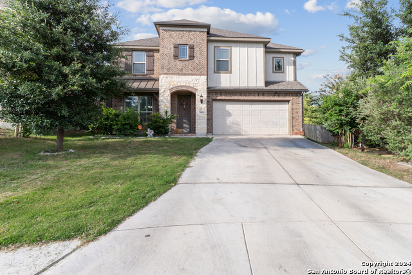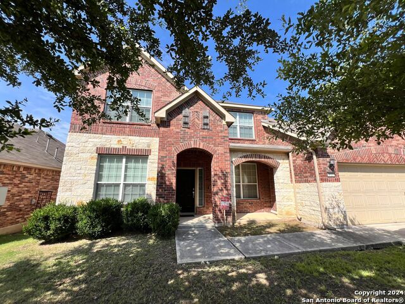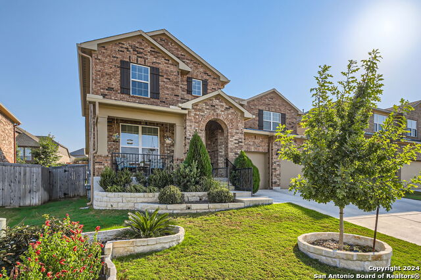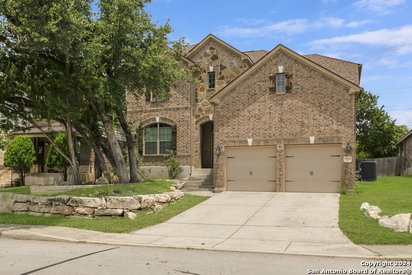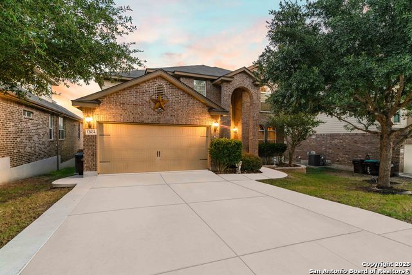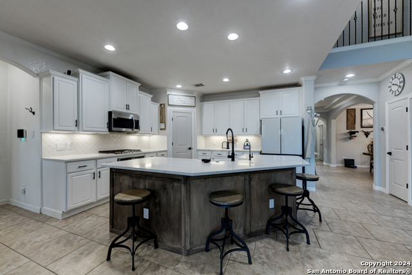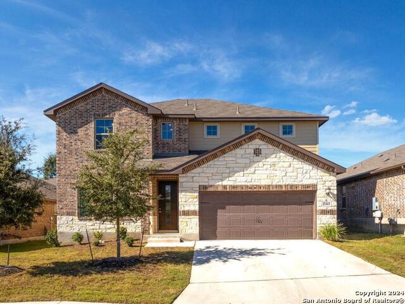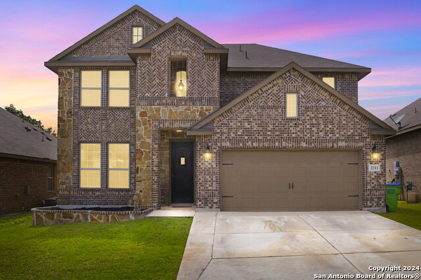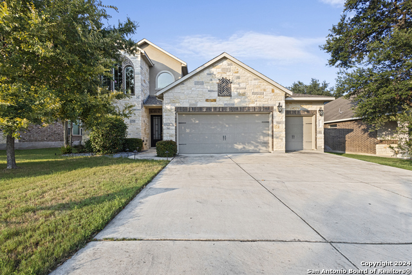220 Lucchese Street, San Antonio, TX 78253
Property Photos
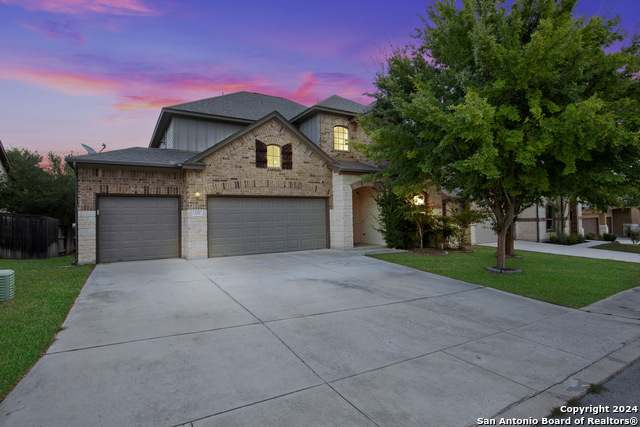
Would you like to sell your home before you purchase this one?
Priced at Only: $489,900
For more Information Call:
Address: 220 Lucchese Street, San Antonio, TX 78253
Property Location and Similar Properties
- MLS#: 1824948 ( Single Residential )
- Street Address: 220 Lucchese Street
- Viewed: 10
- Price: $489,900
- Price sqft: $163
- Waterfront: No
- Year Built: 2016
- Bldg sqft: 3004
- Bedrooms: 4
- Total Baths: 3
- Full Baths: 3
- Garage / Parking Spaces: 3
- Days On Market: 79
- Additional Information
- County: BEXAR
- City: San Antonio
- Zipcode: 78253
- Subdivision: Stevens Ranch
- District: Northside
- Elementary School: Ralph Langley
- Middle School: Bernal
- High School: Harlan
- Provided by: Keller Williams Heritage
- Contact: Janet Wingrove
- (210) 493-3030

- DMCA Notice
-
Description****This home features an ASSUMABLE VA LOAN at a highly attractive rate!****Welcome to this meticulously maintained two story home, offering 4 bedrooms, 3 bathrooms, and a thoughtfully designed layout to suit any lifestyle. The primary suite and an additional bedroom are conveniently located on the first floor, providing flexibility and ease of access. The open floor plan features stunning wood floors, elevated ceilings, and a beautifully appointed kitchen with granite countertops, a built in smooth top stove, stainless steel appliances, espresso cabinetry, and a stylish tile backsplash. A dedicated home office with elegant glass French doors offers a peaceful space for work or study. Upstairs, you'll find a spacious loft and a versatile bonus room, ideal for use as a game room, media room, or fitness space tailored to your needs. The generously sized backyard boasts a large covered patio with an outdoor fan, perfect for relaxing or entertaining. The 3 car garage includes epoxy flooring and extra room for a workshop or storage. This home comes with valuable extras, including the refrigerator, water softener, and a playset, all included with the sale. Conveniently located near Highway 211 and Highway 90, with easy access to Alamo Ranch, downtown San Antonio, and Lackland AFB, this home is perfect for families and professionals alike. The family friendly community also features a nearby elementary school, adding to its charm. Don't miss this rare find!
Payment Calculator
- Principal & Interest -
- Property Tax $
- Home Insurance $
- HOA Fees $
- Monthly -
Features
Building and Construction
- Builder Name: Century
- Construction: Pre-Owned
- Exterior Features: Brick, 3 Sides Masonry, Stone/Rock
- Floor: Carpeting, Ceramic Tile, Wood
- Foundation: Slab
- Kitchen Length: 12
- Roof: Composition
- Source Sqft: Appsl Dist
Land Information
- Lot Improvements: Street Paved, Curbs, Sidewalks
School Information
- Elementary School: Ralph Langley
- High School: Harlan HS
- Middle School: Bernal
- School District: Northside
Garage and Parking
- Garage Parking: Three Car Garage
Eco-Communities
- Energy Efficiency: Programmable Thermostat, Double Pane Windows, Ceiling Fans
- Water/Sewer: Water System
Utilities
- Air Conditioning: One Central
- Fireplace: Not Applicable
- Heating Fuel: Electric
- Heating: Central
- Recent Rehab: No
- Utility Supplier Elec: CPS
- Utility Supplier Grbge: Tiger
- Utility Supplier Sewer: SAWS
- Utility Supplier Water: SAWS
- Window Coverings: All Remain
Amenities
- Neighborhood Amenities: Pool, Jogging Trails
Finance and Tax Information
- Days On Market: 250
- Home Faces: West
- Home Owners Association Fee: 120
- Home Owners Association Frequency: Quarterly
- Home Owners Association Mandatory: Mandatory
- Home Owners Association Name: STEVENS RANCH
- Total Tax: 11522
Rental Information
- Currently Being Leased: No
Other Features
- Contract: Exclusive Right To Sell
- Instdir: From 1604 W, exit onto Potranco Rd(FM-1957) & take a right. Continue on Potranco, then make a right turn onto Stevens Parkway. Follow Stevens Pkwy until you reach Sam Houston Way, take another right onto Lucchese St. to reach your destination.
- Interior Features: One Living Area, Liv/Din Combo, Eat-In Kitchen, Breakfast Bar, Walk-In Pantry, Study/Library, Game Room, Loft, Utility Room Inside, High Ceilings, Open Floor Plan, High Speed Internet, Laundry Main Level, Laundry Room, Walk in Closets
- Legal Description: CB 4368A (STEVENS RANCH POD-3A), BLOCK 9 LOT 5
- Occupancy: Vacant
- Ph To Show: 210.222.2227
- Possession: Closing/Funding
- Style: Two Story, Traditional
- Views: 10
Owner Information
- Owner Lrealreb: No
Similar Properties
Nearby Subdivisions
Alamo Estates
Alamo Ranch
Aston Park
Bear Creek Hills
Bella Vista
Bella Vista Cottages
Bexar
Bison Ridge
Bison Ridge At Westpointe
Bruce Haby Subdivision
Caracol Creek
Caracol Heights
Cobblestone
Falcon Landing
Fronterra At West Pointe
Fronterra At Westpointe
Fronterra At Westpointe - Bexa
Gordons Grove
Green Glen Acres
Heights Of Westcreek
Hidden Oasis
Highpoint At Westcreek
Hill Country Retreat
Hunters Ranch
Lonestar At Alamo Ranch
Meridian
Monticello Ranch
Morgan Heights
Morgan Meadows
Morgans Heights
Na
Northwest Rural/remains Ns/mv
Out/medina
Park At Westcreek
Potranco Ranch Medina County
Preserve At Culebra
Quail Meadow
Redbird Ranch
Redbird Ranch Hoa
Ridgeview
Ridgeview Ranch
Riverstone
Riverstone At Wespointe
Riverstone At Westpointe
Riverstone-ut
Rolling Oaks Estates
Rustic Oaks
Saddle Creek Estates (ns)
Santa Maria At Alamo Ranch
Stevens Ranch
Talley Fields
Tamaron
Terraces At Alamo Ranch
The Hills At Alamo Ranch
The Park At Cimarron Enclave -
The Preserve At Alamo Ranch
The Summit
The Trails At Westpointe
The Woods Of Westcreek
Thomas Pond
Timber Creek
Timbercreek
Trails At Alamo Ranch
Trails At Culebra
Veranda
Villages Of Westcreek
Villas Of Westcreek
Vistas Of Westcreek
Waterford Park
West Creek Gardens
West Oak Estates
West View
Westcreek
Westcreek Oaks
Westpoint East
Westpointe East
Westview
Westwinds Lonestar
Westwinds-summit At Alamo Ranc
Winding Brook
Woods Of Westcreek
Wynwood Of Westcreek



