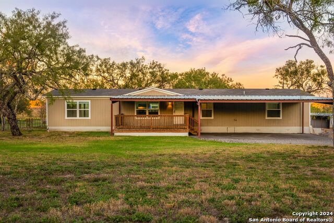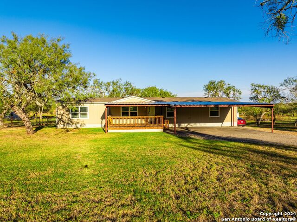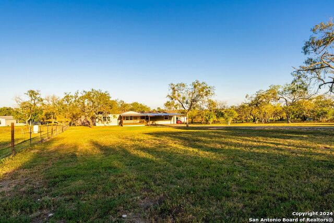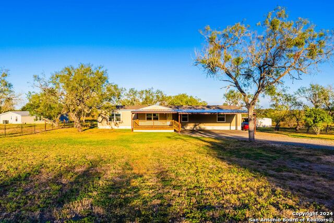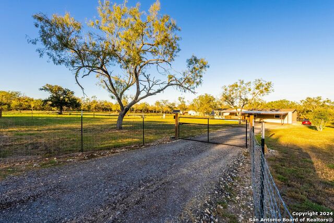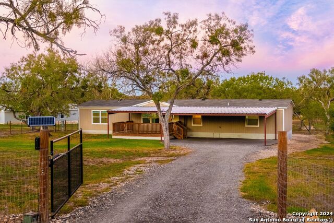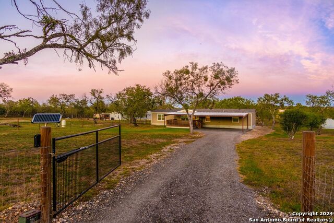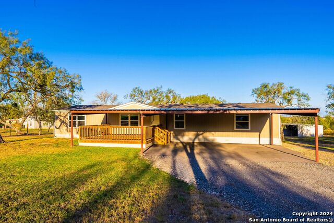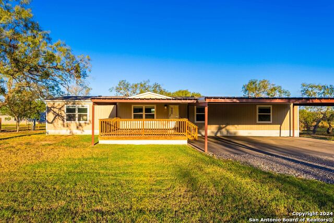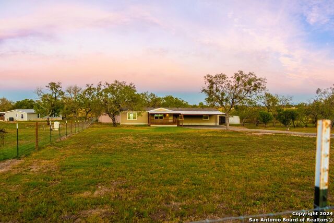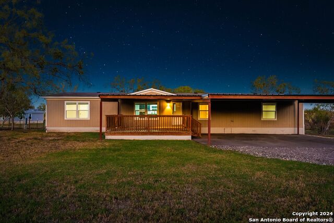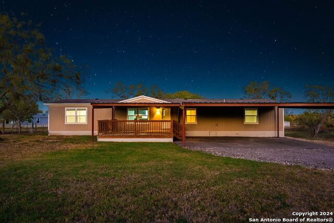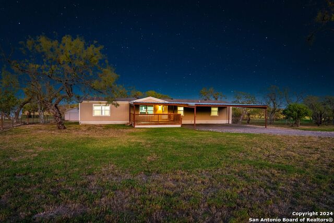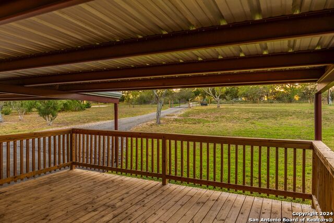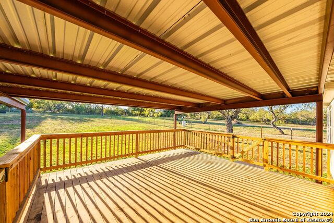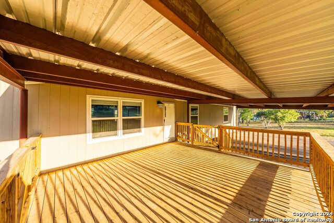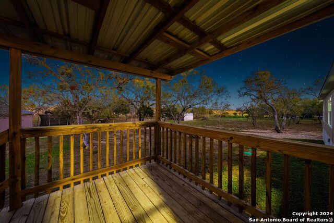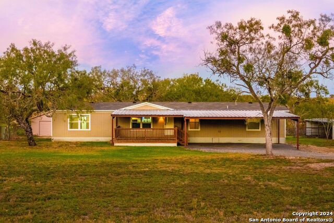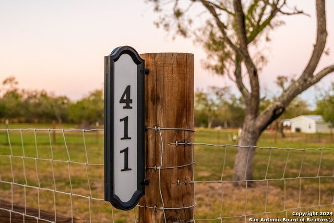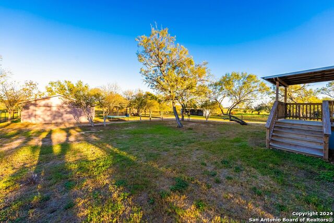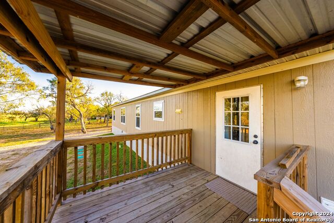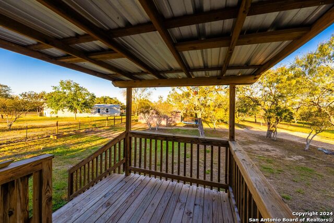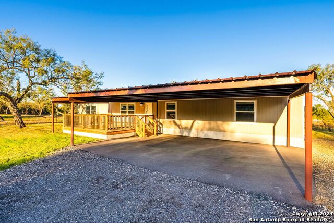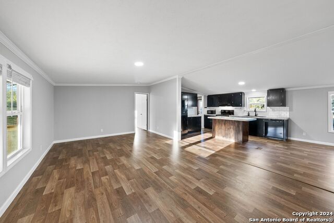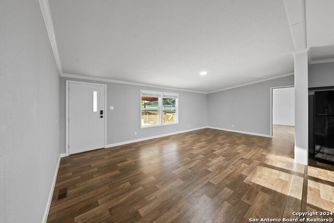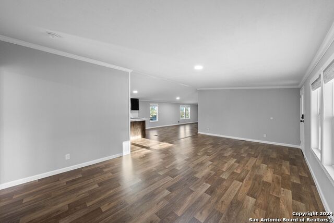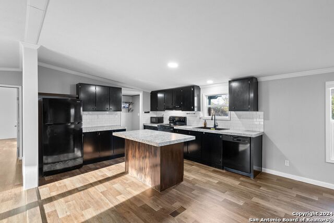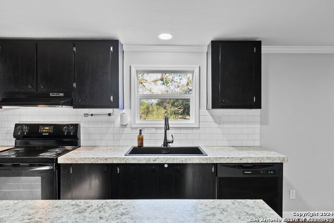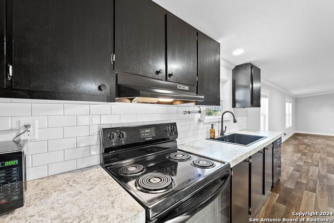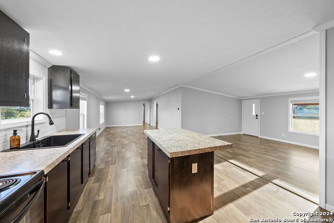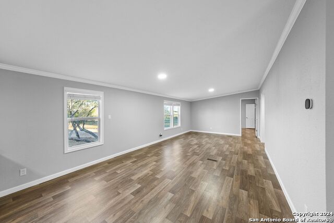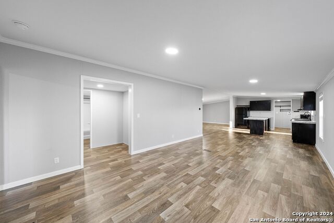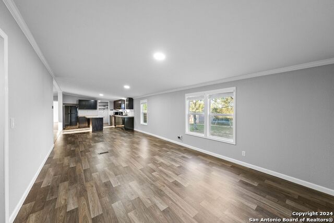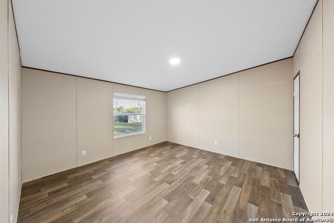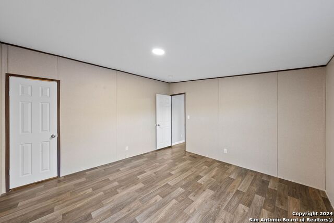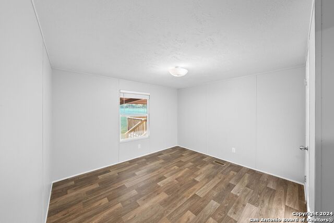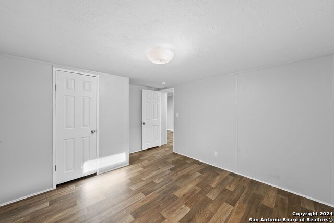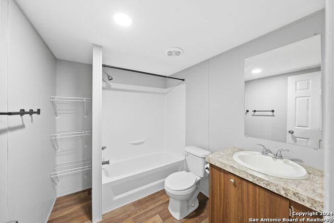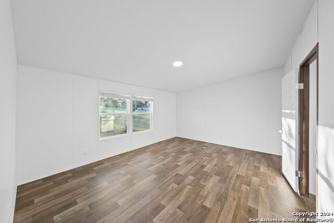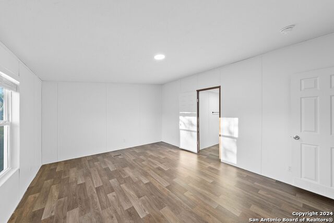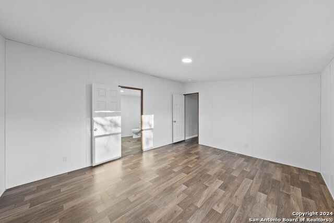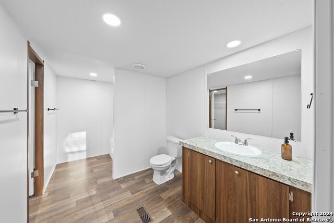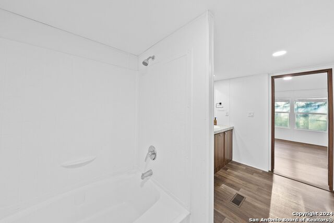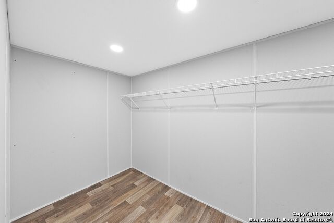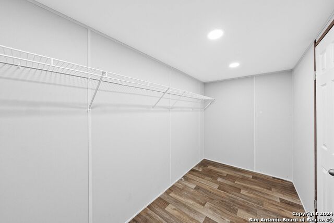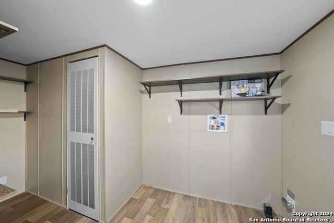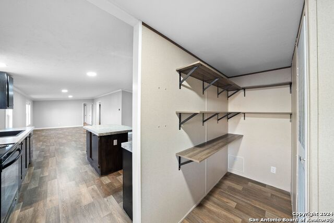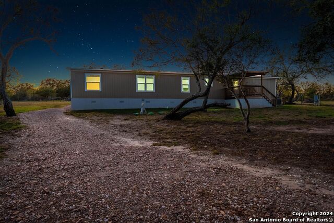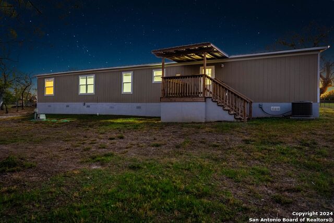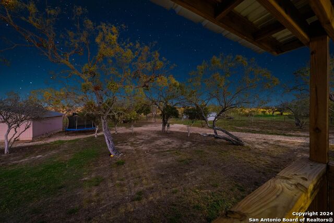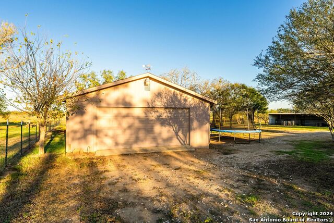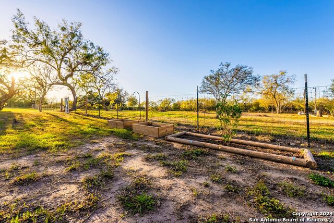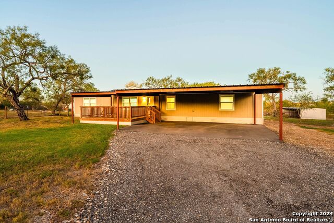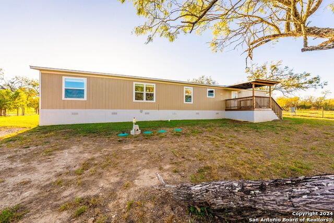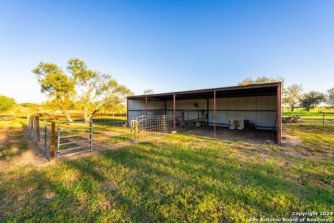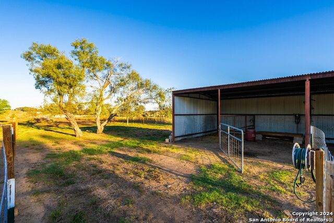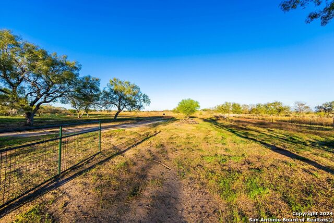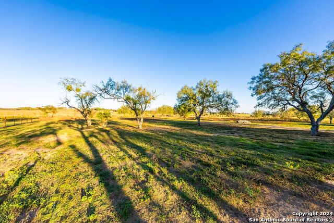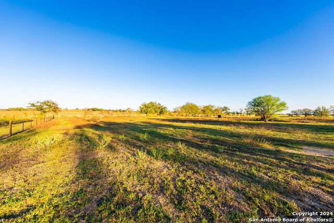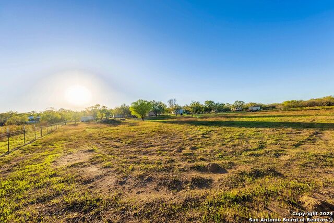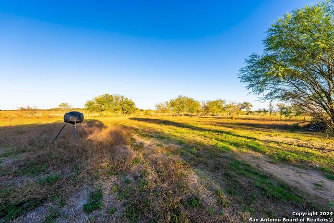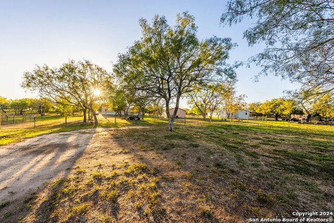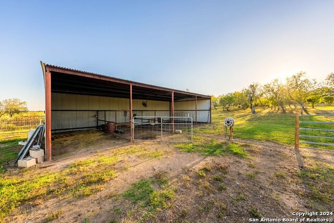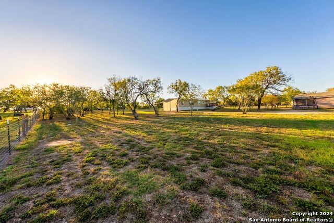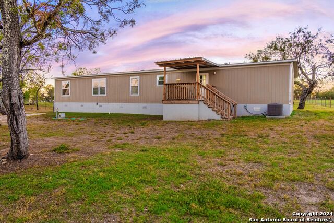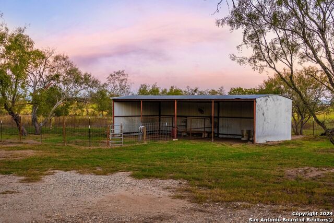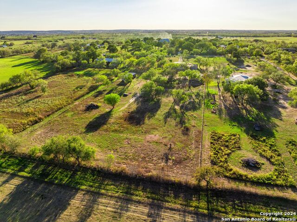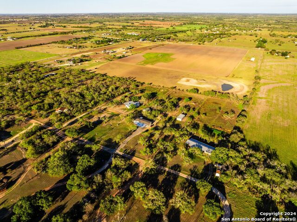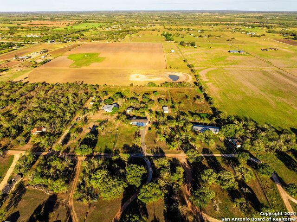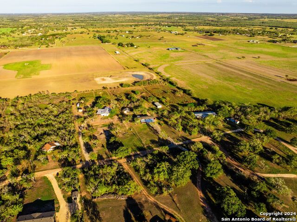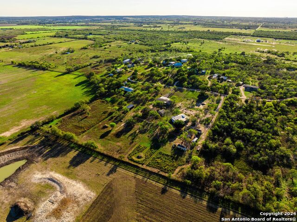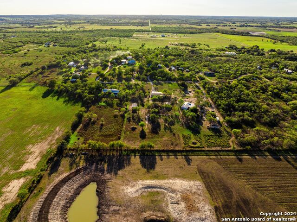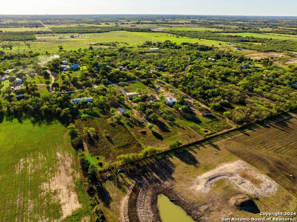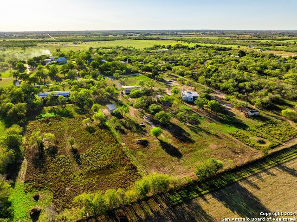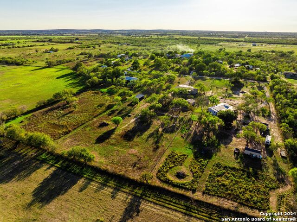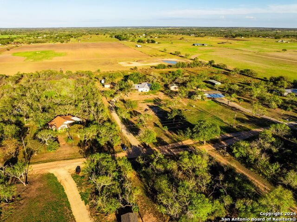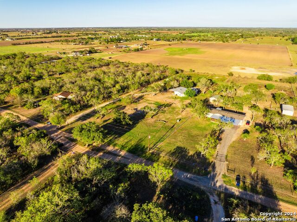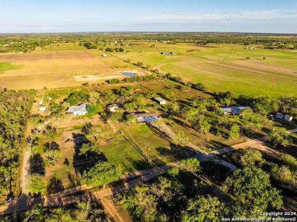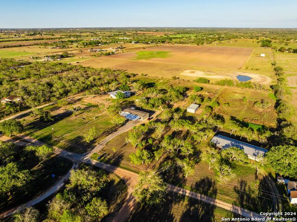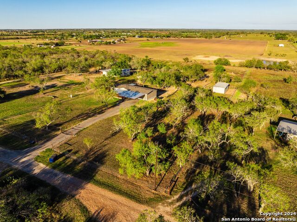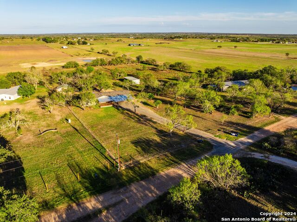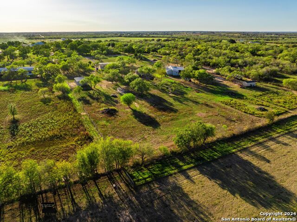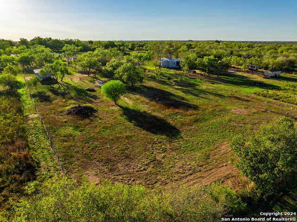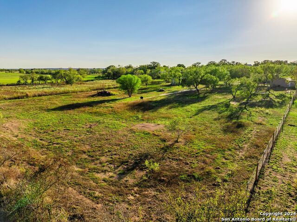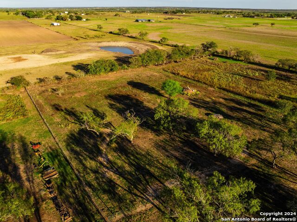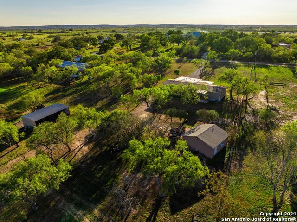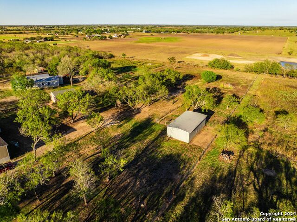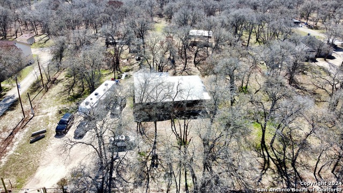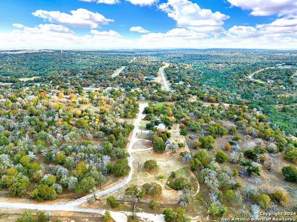411 Rustic Path, La Vernia, TX 78121
Property Photos
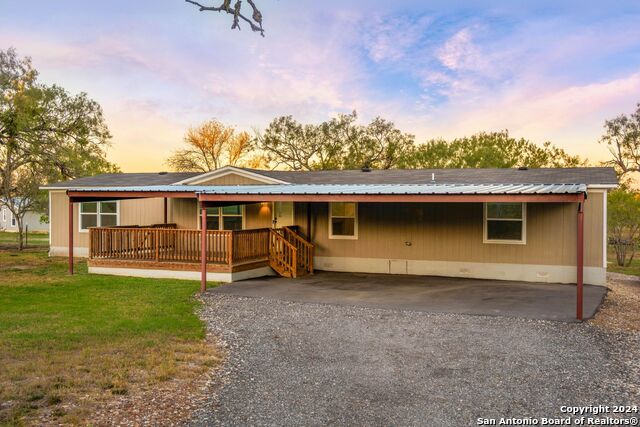
Would you like to sell your home before you purchase this one?
Priced at Only: $395,000
For more Information Call:
Address: 411 Rustic Path, La Vernia, TX 78121
Property Location and Similar Properties
- MLS#: 1824843 ( Single Residential )
- Street Address: 411 Rustic Path
- Viewed: 3
- Price: $395,000
- Price sqft: $196
- Waterfront: No
- Year Built: 2022
- Bldg sqft: 2016
- Bedrooms: 4
- Total Baths: 2
- Full Baths: 2
- Garage / Parking Spaces: 2
- Days On Market: 79
- Additional Information
- County: WILSON
- City: La Vernia
- Zipcode: 78121
- Subdivision: New Berlin Estates
- District: La Vernia Isd.
- Elementary School: La Vernia
- Middle School: La Vernia
- High School: La Vernia
- Provided by: Keller Williams City-View
- Contact: Shane Neal
- (210) 982-0405

- DMCA Notice
-
DescriptionSitting on 3.01 acres, this 4 bedroom, 2 bathroom single story mobile home offers space, privacy, and charm. The property is fully gated and features a large front deck, perfect for relaxing outdoors. Inside, the home boasts an open living area filled with natural light, laminate flooring throughout, and a kitchen with an island, subway tile backsplash, and plenty of cabinet space. The backyard includes a covered deck, a horse stall, and a storage shed. Plus, enjoy the added benefit of no city taxes. Come check it out!
Payment Calculator
- Principal & Interest -
- Property Tax $
- Home Insurance $
- HOA Fees $
- Monthly -
Features
Building and Construction
- Builder Name: UNKNOWN
- Construction: Pre-Owned
- Exterior Features: 4 Sides Masonry, Cement Fiber
- Floor: Laminate
- Foundation: Other
- Kitchen Length: 24
- Roof: Composition
- Source Sqft: Appsl Dist
Land Information
- Lot Description: On Greenbelt, County VIew, Horses Allowed, 2 - 5 Acres, Wooded, Mature Trees (ext feat), Level
- Lot Improvements: Gravel, County Road
School Information
- Elementary School: La Vernia
- High School: La Vernia
- Middle School: La Vernia
- School District: La Vernia Isd.
Garage and Parking
- Garage Parking: Two Car Garage, Detached
Eco-Communities
- Energy Efficiency: 13-15 SEER AX, Programmable Thermostat, Double Pane Windows, Energy Star Appliances, Radiant Barrier, Ceiling Fans
- Water/Sewer: Water System, Aerobic Septic
Utilities
- Air Conditioning: One Central, Heat Pump
- Fireplace: Not Applicable
- Heating Fuel: Electric
- Heating: Central, Heat Pump
- Recent Rehab: No
- Window Coverings: None Remain
Amenities
- Neighborhood Amenities: None
Finance and Tax Information
- Days On Market: 24
- Home Owners Association Mandatory: None
- Total Tax: 4584.48
Other Features
- Contract: Exclusive Right To Sell
- Instdir: Take FM 2538 and FM 775 S to Rustic Path in Guadalupe County, Continue on Rustic Path
- Interior Features: One Living Area, Separate Dining Room, Eat-In Kitchen, Walk-In Pantry, 1st Floor Lvl/No Steps, Open Floor Plan, Laundry Room, Walk in Closets
- Legal Desc Lot: 14
- Legal Description: LOT: 14 ADDN: NEW BERLIN ESTATES 3.01 ACS
- Miscellaneous: No City Tax, Virtual Tour
- Occupancy: Vacant
- Ph To Show: 210-222-2227
- Possession: Closing/Funding
- Style: One Story, Manufactured Home - Double Wide
Owner Information
- Owner Lrealreb: No
Similar Properties
Nearby Subdivisions



