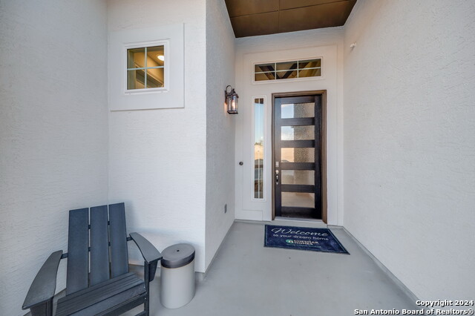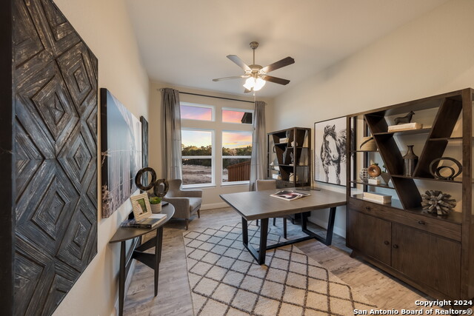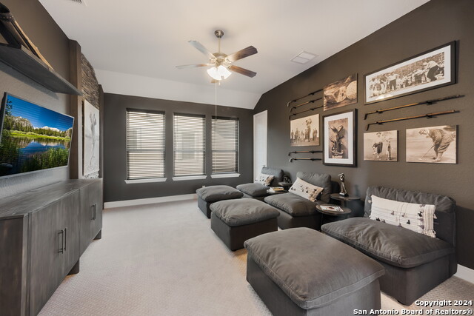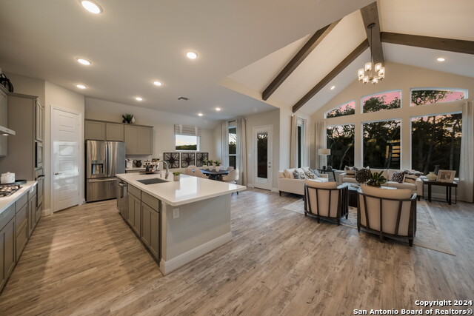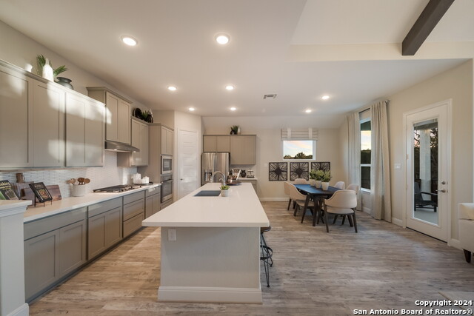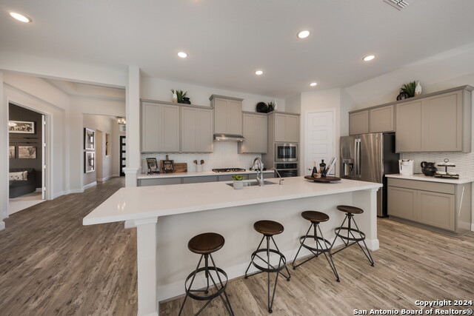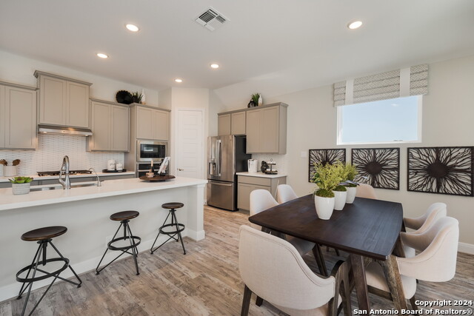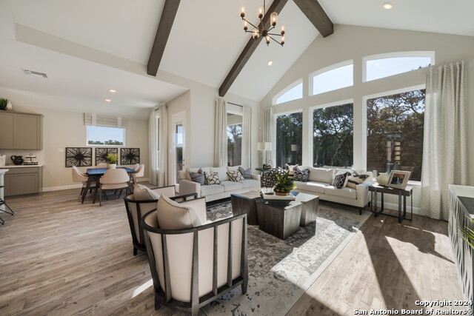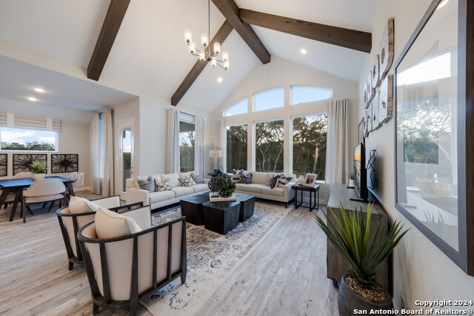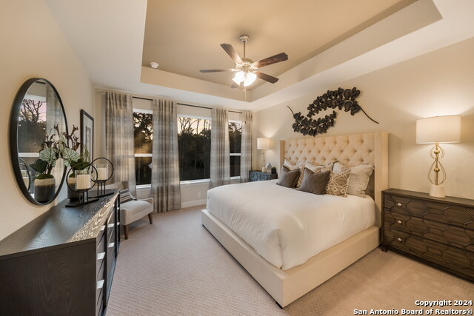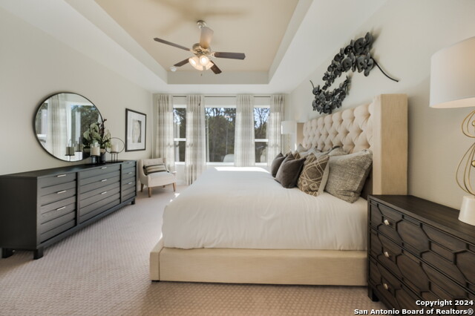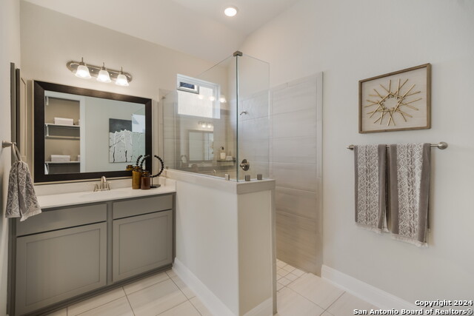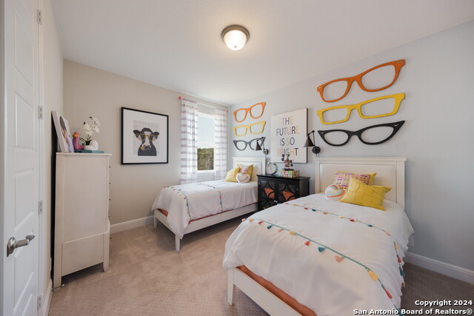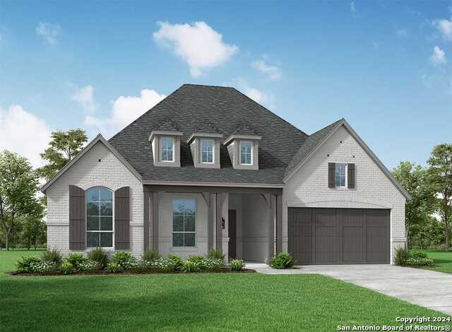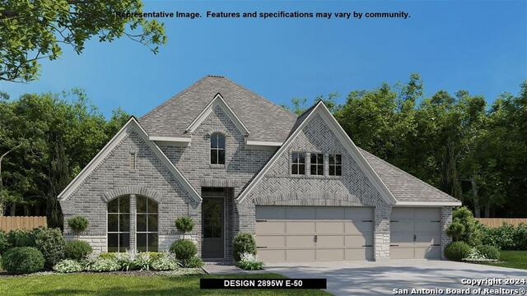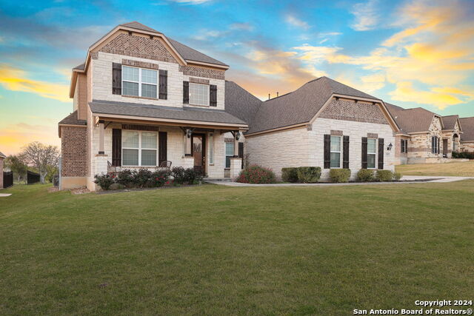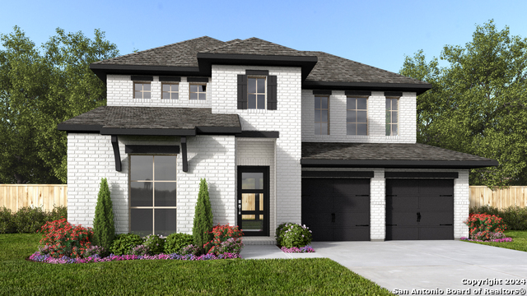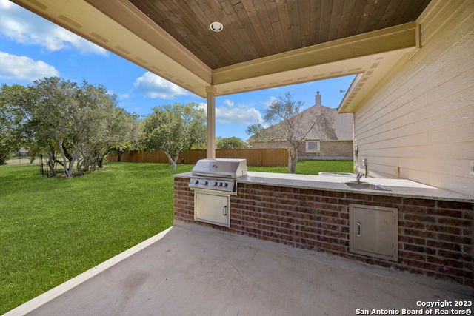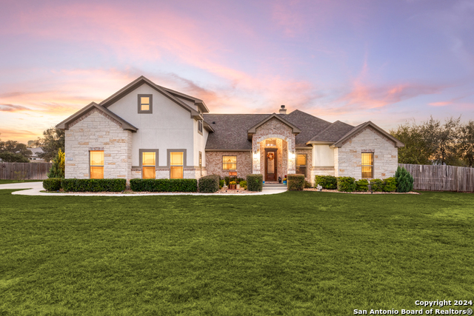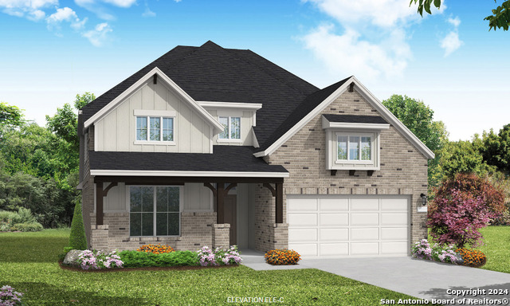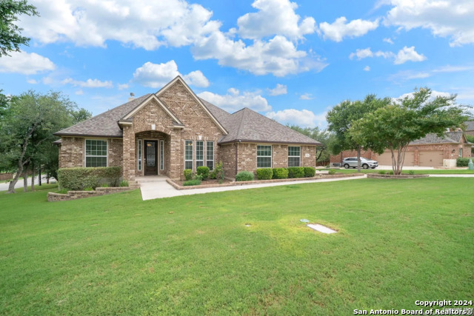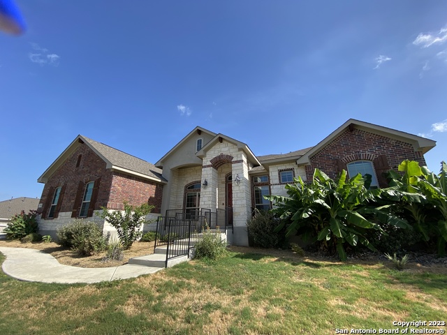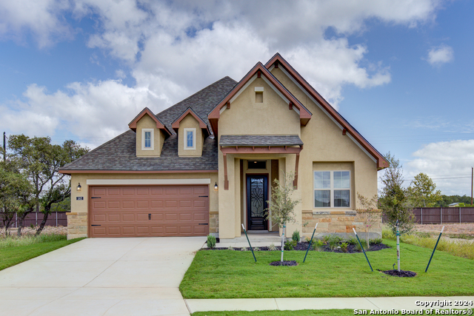224 Jereth Crossing, Castroville, TX 78009
Property Photos
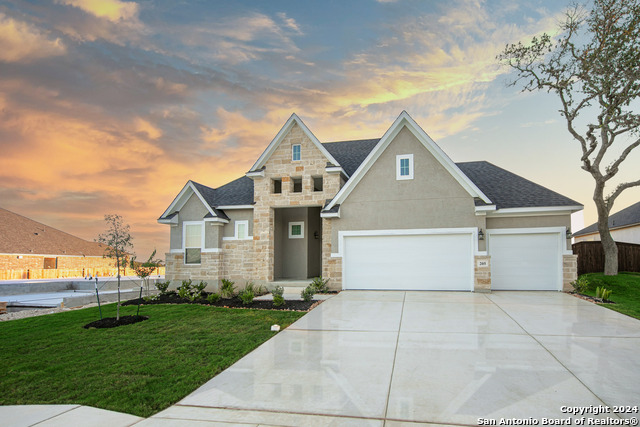
Would you like to sell your home before you purchase this one?
Priced at Only: $555,480
For more Information Call:
Address: 224 Jereth Crossing, Castroville, TX 78009
Property Location and Similar Properties
- MLS#: 1824474 ( Single Residential )
- Street Address: 224 Jereth Crossing
- Viewed: 8
- Price: $555,480
- Price sqft: $220
- Waterfront: No
- Year Built: 2024
- Bldg sqft: 2526
- Bedrooms: 3
- Total Baths: 3
- Full Baths: 2
- 1/2 Baths: 1
- Garage / Parking Spaces: 3
- Days On Market: 81
- Additional Information
- County: MEDINA
- City: Castroville
- Zipcode: 78009
- Subdivision: Potranco Oaks
- District: Medina Valley I.S.D.
- Elementary School: Potranco
- Middle School: Loma Alta
- High School: Medina Valley
- Provided by: Chesmar Homes
- Contact: Daisy Lopez
- (210) 972-0699

- DMCA Notice
-
Description"Welcome to the epitome of single story elegance a stunning home plan now available on a generous 65 lot! This exceptional residence boasts three bedrooms, two and a half baths, a versatile flex room, and a two car garage, offering you the perfect blend of space and functionality. The heart of this home is the open concept living area, where a mesmerizing, vaulted ceiling and oversized windows grace the family room, bathing it in natural light and creating an inviting ambiance that will leave you in awe. Prepare to be enchanted by the kitchen, adorned with a beautiful granite countertop island and an inviting breakfast area, setting the stage for culinary adventures and cherished family gatherings. The master suite is a sanctuary of luxury, featuring his and hers vanities, a Texas sized walk in shower that redefines indulgence, and a walk in closet that will fulfill all your storage dreams. This home is not just a living space it's a work of art designed to elevate your lifestyle and cater to your every desire. With every thoughtful detail meticulously crafted, this residence invites you to savor life's most precious moments in absolute comfort and style. Your dream home awaits embrace the future of sophisticated living at its finest! *Home will have side entry only garage* ***Pictures are not of the actual Home***
Payment Calculator
- Principal & Interest -
- Property Tax $
- Home Insurance $
- HOA Fees $
- Monthly -
Features
Building and Construction
- Builder Name: Chesmar Homes
- Construction: New
- Exterior Features: Stone/Rock
- Floor: Vinyl
- Foundation: Slab
- Kitchen Length: 22
- Roof: Composition
- Source Sqft: Bldr Plans
Land Information
- Lot Improvements: Street Paved, Streetlights
School Information
- Elementary School: Potranco
- High School: Medina Valley
- Middle School: Loma Alta
- School District: Medina Valley I.S.D.
Garage and Parking
- Garage Parking: Three Car Garage, Attached, Oversized
Eco-Communities
- Energy Efficiency: 16+ SEER AC, Programmable Thermostat, Double Pane Windows, Energy Star Appliances, Radiant Barrier, Low E Windows, High Efficiency Water Heater, Ceiling Fans
- Green Certifications: HERS Rated
- Water/Sewer: Water System, Sewer System
Utilities
- Air Conditioning: One Central
- Fireplace: One, Living Room
- Heating Fuel: Natural Gas
- Heating: Central, 1 Unit
- Utility Supplier Elec: CPS
- Utility Supplier Gas: CPS
- Utility Supplier Grbge: Tiger
- Utility Supplier Sewer: Forest Glen
- Utility Supplier Water: Yancy Water
- Window Coverings: All Remain
Amenities
- Neighborhood Amenities: Controlled Access
Finance and Tax Information
- Days On Market: 69
- Home Owners Association Fee: 150
- Home Owners Association Frequency: Annually
- Home Owners Association Mandatory: Mandatory
- Home Owners Association Name: DIAMOND ASSOCIATION MANAGEMENT
Other Features
- Block: 11
- Contract: Exclusive Agency
- Instdir: From 1604 and Potranco Rd head west on Potranco Rd about 5 miles towards Castroville. Take a left onto Englewood Ln to enter the Potranco Oaks neighborhood. Continue on Englewood Ln, turn right on Bryant, then left onto Poe Pkwy and right on Cascade Trail
- Interior Features: Liv/Din Combo, Eat-In Kitchen, Two Eating Areas, Island Kitchen, Breakfast Bar, Walk-In Pantry, Study/Library, Game Room, Utility Room Inside, 1st Floor Lvl/No Steps, High Ceilings, Open Floor Plan, Cable TV Available, High Speed Internet
- Legal Desc Lot: 11
- Legal Description: Lot:11 Block:11 Section:7
- Miscellaneous: Builder 10-Year Warranty
- Ph To Show: 2103520465
- Possession: Closing/Funding
- Style: One Story
Owner Information
- Owner Lrealreb: No
Similar Properties
Nearby Subdivisions
A & B Subdivision
Alsatian Heights
Alsatian Oaks
Alsatian Oaks: 60ft. Lots
Boehme Ranch
Castroville
Country Village
Country Village Estates
Country Village Estates Phase
Double Gate Ranch
Enclave Of Potranco Oaks
Legend Park
Medina Valley Isd Out Of Town
Megan's Landing
Megans Landing
N/a
Paraiso
Potranco Acres
Potranco Oaks
Potranco Ranch
Potranco Ranch Medina County
Potranco West
Reserve At Potranco Oaks
Reserve Potranco Oaks
River Bluff
River Bluff Estates
The Enclave At Potranco Oaks
Venado Oaks
Ville D Alsace
Westheim Village



