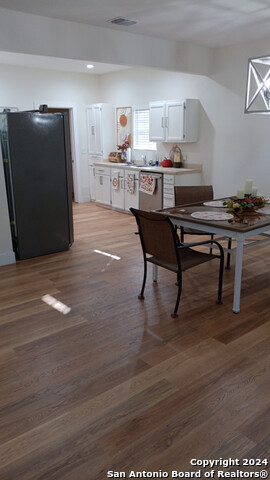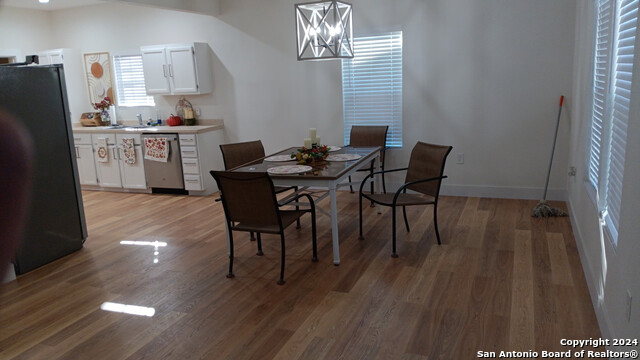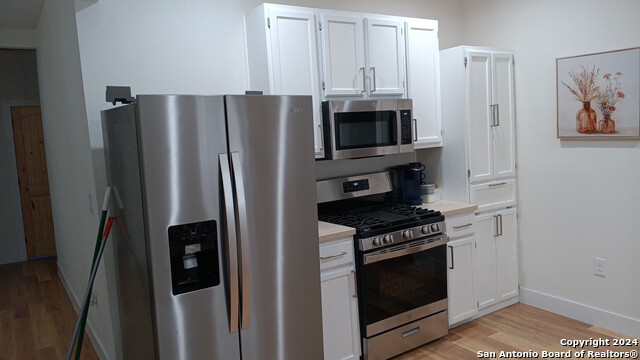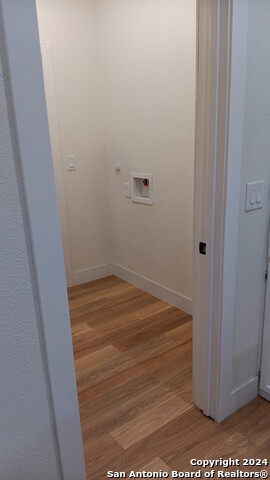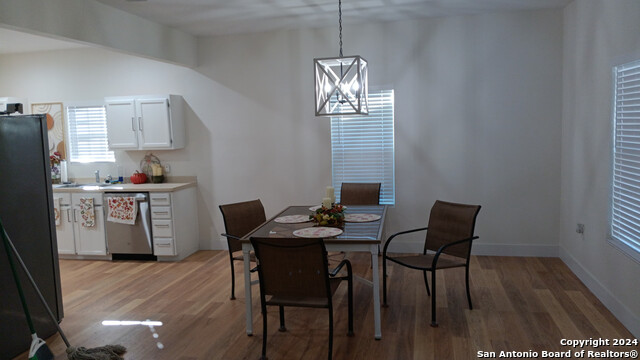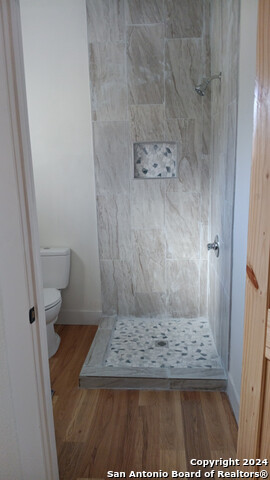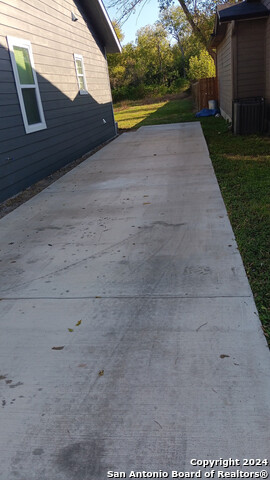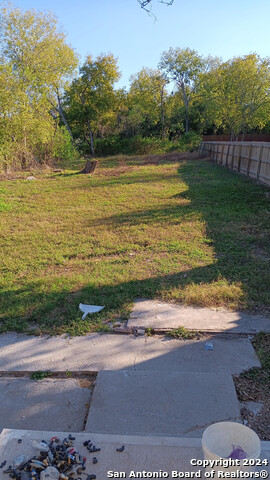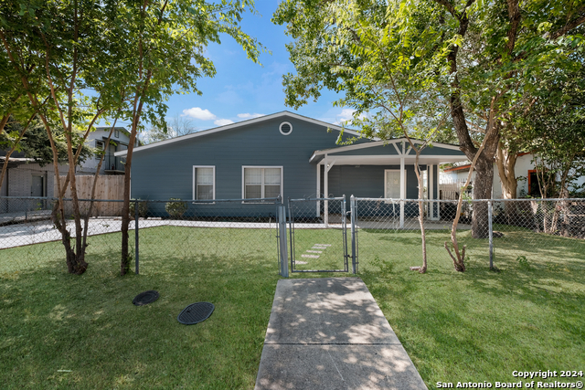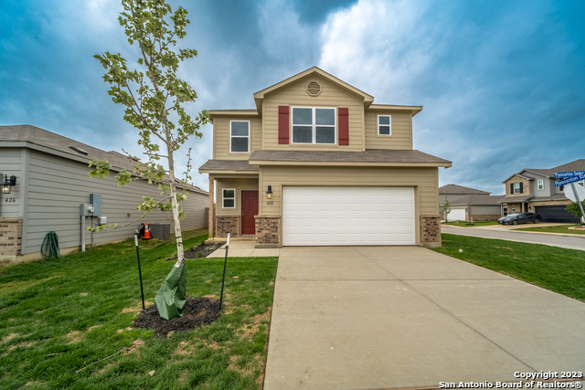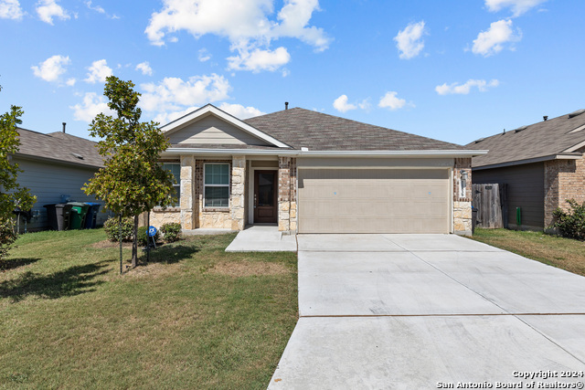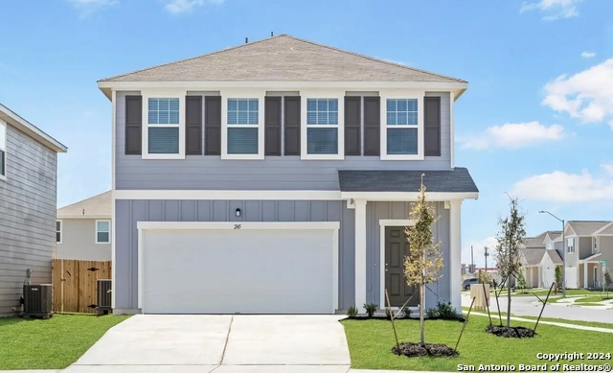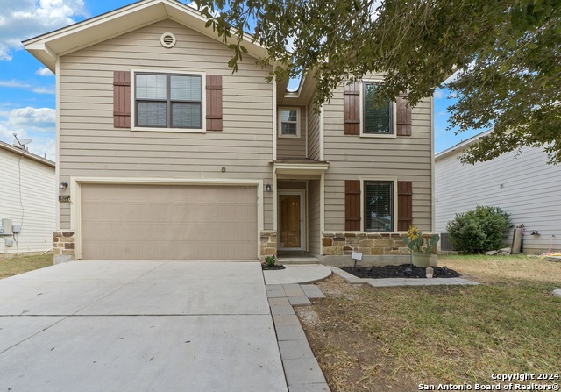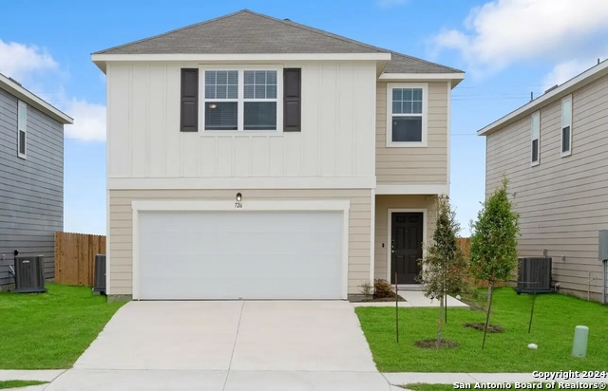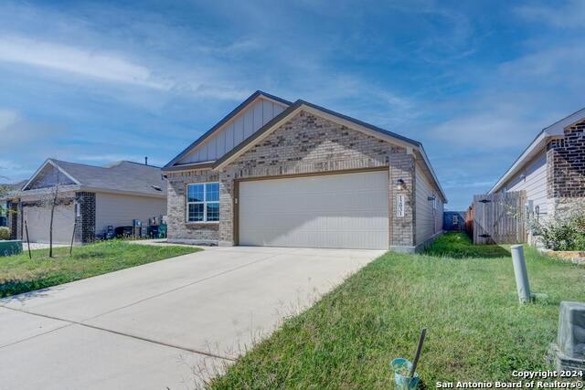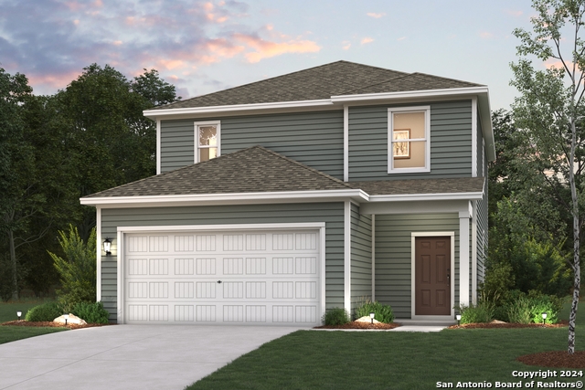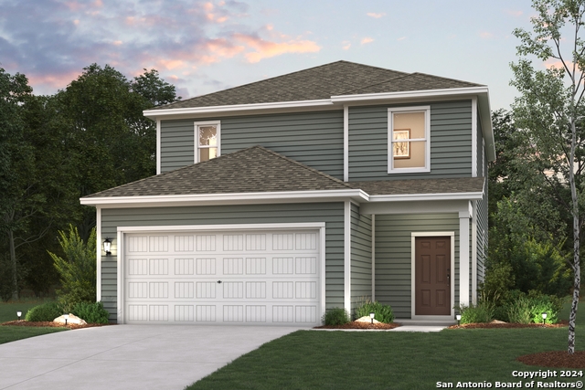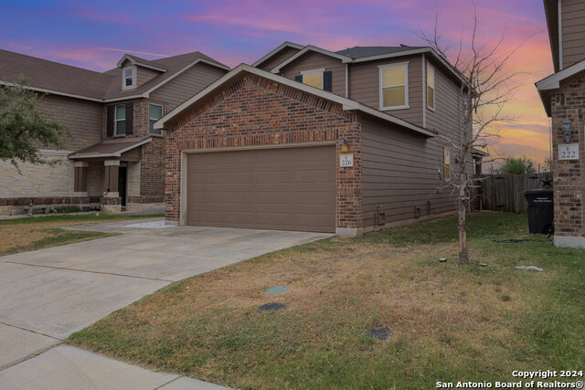454 W Harding Blvd, San Antonio, TX 78221
Property Photos
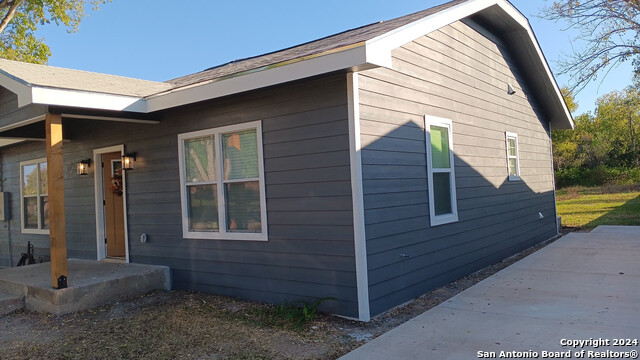
Would you like to sell your home before you purchase this one?
Priced at Only: $249,900
For more Information Call:
Address: 454 W Harding Blvd, San Antonio, TX 78221
Property Location and Similar Properties
- MLS#: 1824131 ( Single Residential )
- Street Address: 454 W Harding Blvd
- Viewed: 51
- Price: $249,900
- Price sqft: $224
- Waterfront: No
- Year Built: 1958
- Bldg sqft: 1116
- Bedrooms: 3
- Total Baths: 2
- Full Baths: 2
- Garage / Parking Spaces: 1
- Days On Market: 83
- Additional Information
- County: BEXAR
- City: San Antonio
- Zipcode: 78221
- Subdivision: Harlandale
- District: San Antonio I.S.D.
- Elementary School: Ball
- Middle School: Hot Wells
- High School: Not Applicable
- Provided by: HomeCoin.com
- Contact: Jonathan Minerick
- (888) 400-2513

- DMCA Notice
-
DescriptionBeautifully Remodeled 3 Bedroom, 2 Bathroom Home on Spacious Lot Step into this stunningly updated home, offering modern comfort and style on a generous lot. The property boasts a newly installed driveway, energy efficient windows, fresh siding, and a state of the art HVAC system. Inside, you'll find brand new flooring, updated bathrooms, and contemporary ceiling fans throughout. The kitchen is a chef's dream, featuring sleek stainless steel appliances, including a refrigerator, gas stove, and dishwasher all ready for your convenience. Conveniently located near Brooks City Base shopping center and just minutes from Mission Trails, this home offers easy access to a variety of amenities and attractions. Featuring high ceilings, it provides a spacious and airy feel, makes for comfortable living. Don't miss the opportunity to make this move in ready gem yours!
Payment Calculator
- Principal & Interest -
- Property Tax $
- Home Insurance $
- HOA Fees $
- Monthly -
Features
Building and Construction
- Apprx Age: 66
- Builder Name: Unknown
- Construction: Pre-Owned
- Exterior Features: Siding
- Floor: Laminate
- Kitchen Length: 11
- Roof: Composition
- Source Sqft: Appraiser
Land Information
- Lot Description: 1/4 - 1/2 Acre
- Lot Dimensions: 50x269
- Lot Improvements: Street Paved, Sidewalks
School Information
- Elementary School: Ball
- High School: Not Applicable
- Middle School: Hot Wells
- School District: San Antonio I.S.D.
Garage and Parking
- Garage Parking: None/Not Applicable
Eco-Communities
- Energy Efficiency: Programmable Thermostat, Energy Star Appliances, Ceiling Fans, 13-15 SEER AX
- Water/Sewer: City
Utilities
- Air Conditioning: One Central
- Fireplace: Not Applicable
- Heating Fuel: Natural Gas
- Heating: Central
- Window Coverings: All Remain
Amenities
- Neighborhood Amenities: None
Finance and Tax Information
- Days On Market: 23
- Home Faces: North
- Home Owners Association Mandatory: None
- Total Tax: 3074.45
Other Features
- Block: NCB 9
- Contract: Exclusive Agency
- Instdir: From Pleasanton Rd turn right to W Harding Blvd
- Interior Features: One Living Area, High Speed Internet, Eat-In Kitchen
- Legal Desc Lot: NCB 9
- Legal Description: NCB 9483 BLK LOT 105 & W 5 FT OF E 25.23 FT OF N 269 FT OF T
- Miscellaneous: None/not applicable
- Occupancy: Vacant
- Ph To Show: 9727049266
- Possession: Closing/Funding
- Style: One Story, Traditional
- Views: 51
Owner Information
- Owner Lrealreb: No
Similar Properties



