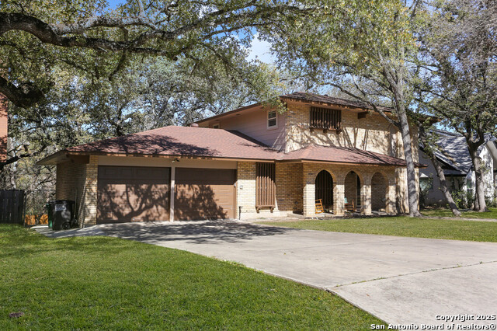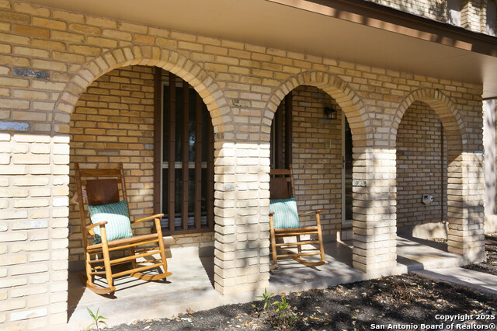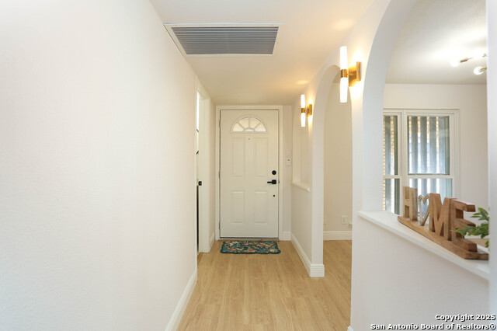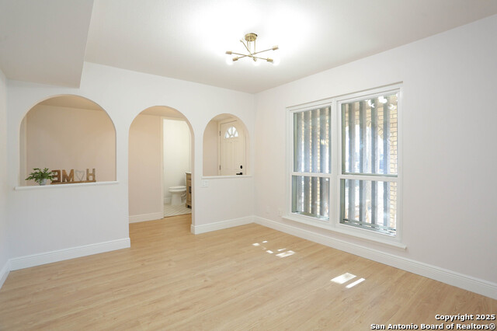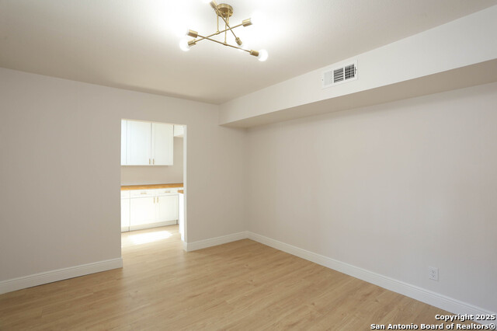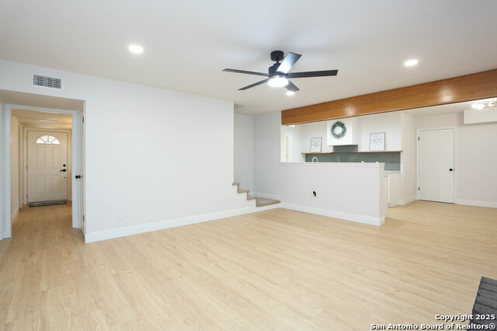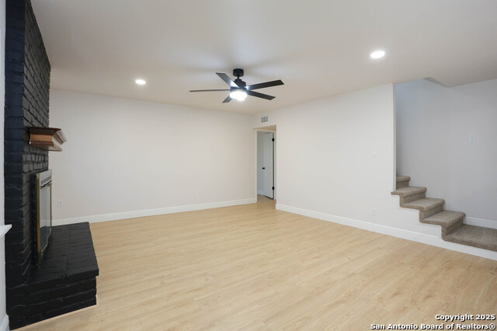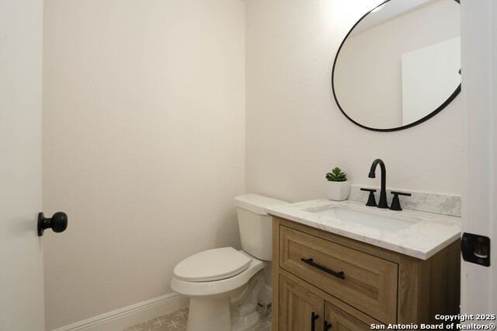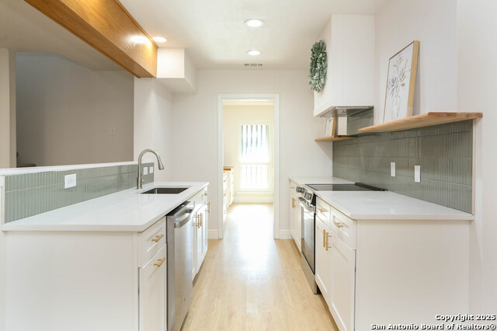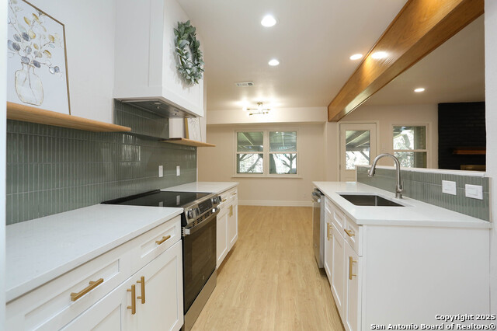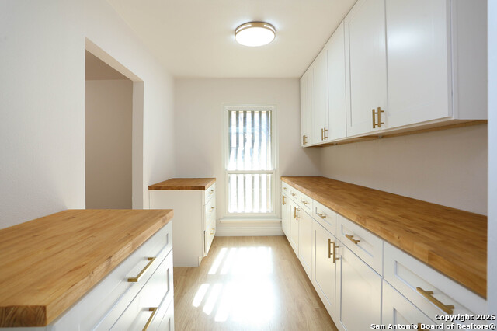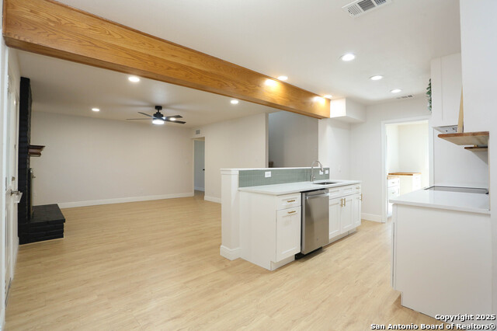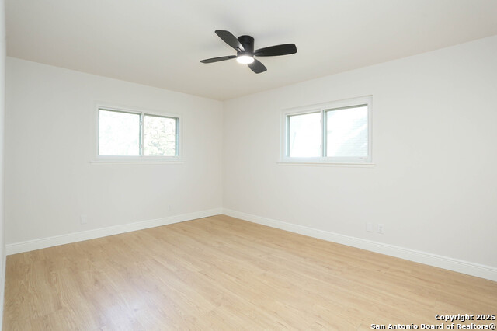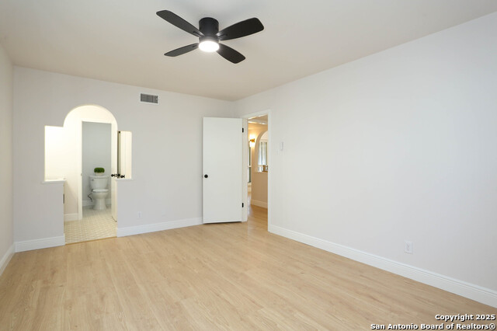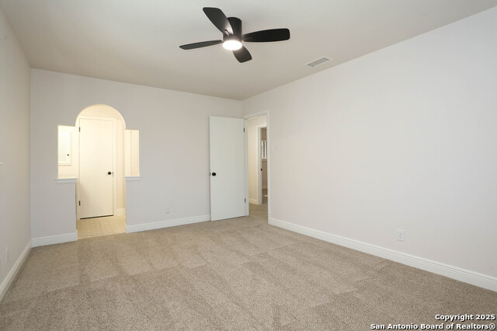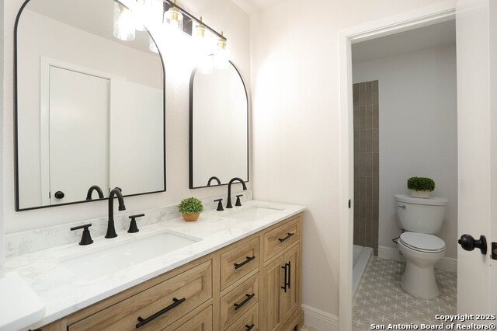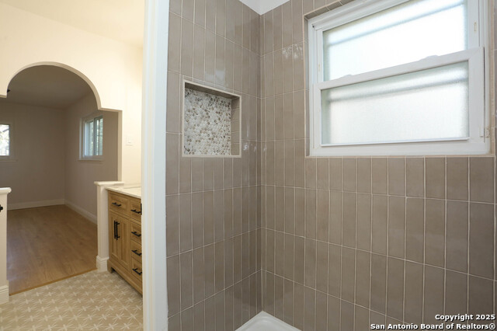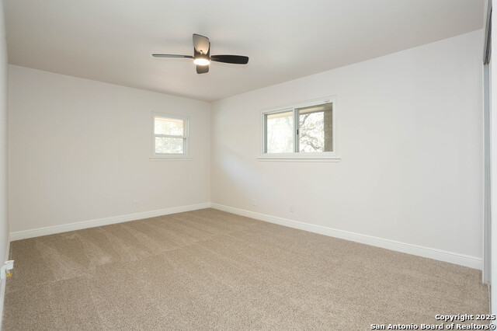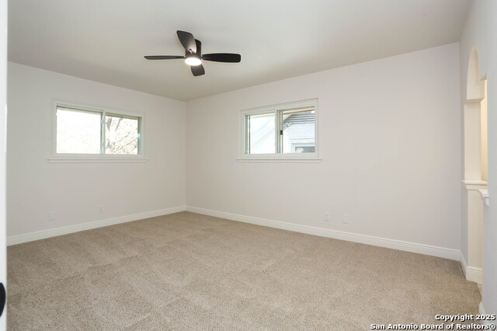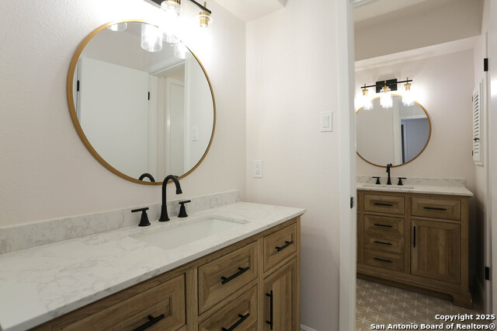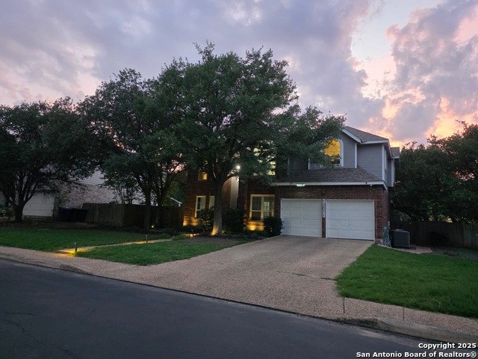11627 Raindrop Drive, San Antonio, TX 78216
Property Photos
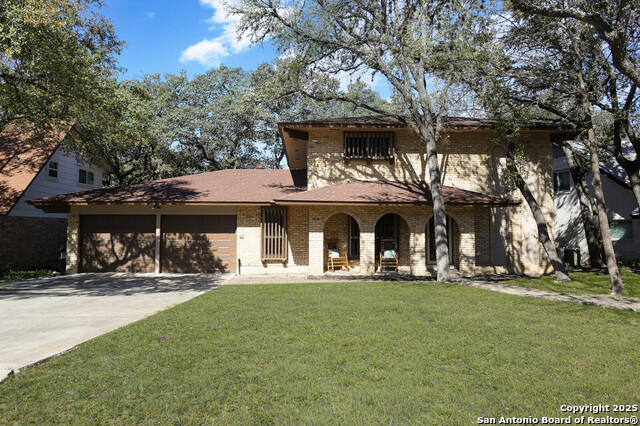
Would you like to sell your home before you purchase this one?
Priced at Only: $385,000
For more Information Call:
Address: 11627 Raindrop Drive, San Antonio, TX 78216
Property Location and Similar Properties
- MLS#: 1823698 ( Single Residential )
- Street Address: 11627 Raindrop Drive
- Viewed: 123
- Price: $385,000
- Price sqft: $182
- Waterfront: No
- Year Built: 1970
- Bldg sqft: 2115
- Bedrooms: 4
- Total Baths: 3
- Full Baths: 2
- 1/2 Baths: 1
- Garage / Parking Spaces: 2
- Days On Market: 180
- Additional Information
- County: BEXAR
- City: San Antonio
- Zipcode: 78216
- Subdivision: Enchanted Forest
- District: North East I.S.D.
- Elementary School: Harmony Hills
- Middle School: Eisenhower
- High School: Churchill
- Provided by: Evoke Realty
- Contact: Amanda Macias
- (210) 307-9596

- DMCA Notice
-
DescriptionTucked away on a quiet, low traffic street near the end of a cul de sac, this stylishly updated 4 bedroom, 2.5 bath home is the perfect blend of peace, privacy, and modern charm. Sitting on a spacious 1/4 acre lot, the backyard feels like your own private park, ideal for entertaining, relaxing, or letting the kids and pets roam free. Step inside to find a fresh, designer inspired interior featuring brand new flooring, chic lighting, and on trend paint throughout. The flexible layout includes a desirable downstairs primary suite and half bath, with three more bedrooms and a full bath upstairs, plenty of room for everyone! The kitchen is a total showstopper, decked out with eye catching tilework, modern finishes, and a Scullery, an ideal prep and storage space that keeps the main kitchen clutter free. Multiple living and dining areas offer endless possibilities, from a cozy breakfast nook to a spacious main living room and a versatile front room that's perfect as a formal dining area, second living space, or home office. Enjoy peace of mind with major system upgrades already done: HVAC (2019), roof (2020), and water heater (2021). With easy access to shopping, dining, and the airport, this one of a kind home truly checks every box!
Payment Calculator
- Principal & Interest -
- Property Tax $
- Home Insurance $
- HOA Fees $
- Monthly -
Features
Building and Construction
- Apprx Age: 55
- Builder Name: UNKNOWN
- Construction: Pre-Owned
- Exterior Features: Brick, 3 Sides Masonry, Siding
- Floor: Carpeting, Laminate
- Foundation: Slab
- Kitchen Length: 11
- Roof: Composition
- Source Sqft: Appsl Dist
Land Information
- Lot Description: 1/4 - 1/2 Acre, Mature Trees (ext feat)
School Information
- Elementary School: Harmony Hills
- High School: Churchill
- Middle School: Eisenhower
- School District: North East I.S.D.
Garage and Parking
- Garage Parking: Two Car Garage
Eco-Communities
- Water/Sewer: City
Utilities
- Air Conditioning: One Central
- Fireplace: One, Living Room, Gas
- Heating Fuel: Electric
- Heating: Central
- Window Coverings: All Remain
Amenities
- Neighborhood Amenities: None
Finance and Tax Information
- Days On Market: 140
- Home Owners Association Mandatory: None
- Total Tax: 7503.44
Other Features
- Block: 42
- Contract: Exclusive Right To Sell
- Instdir: Raindrop and Silver Sands
- Interior Features: One Living Area, Separate Dining Room, Eat-In Kitchen, Walk-In Pantry, Laundry Main Level, Walk in Closets, Attic - Access only
- Legal Desc Lot: 25
- Legal Description: NCB 13498 BLK 42 LOT 25 EXC SW 1 FT
- Ph To Show: 210-307-9596
- Possession: Closing/Funding
- Style: Two Story
- Views: 123
Owner Information
- Owner Lrealreb: No
Similar Properties
Nearby Subdivisions
Bluffcreek
Bluffview
Bluffview Estates
Bluffview Greens
Bluffview Heights
Bluffview Of Camino
Camino Real/ Woodlands
Countryside
Crownhill Park
Devonshire
East Shearer Hill
Enchanted Forest
Harmony Hills
North Star Hills
Northcrest Hills
Oak Run
Park @ Vista Del Nor
Racquet Club Of Cami
Ridgeview
River Bend Of Camino
Shearer Hills
The Enclave Ne
Villas Of Bluffview
Vista Del Norte
Vista Del Norte/oaks
Walker Ranch
Woodlands Of Camino



