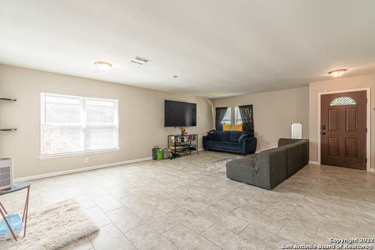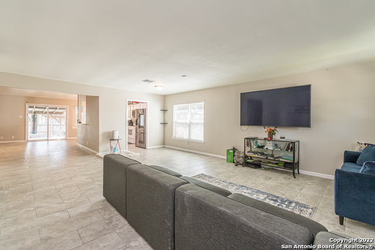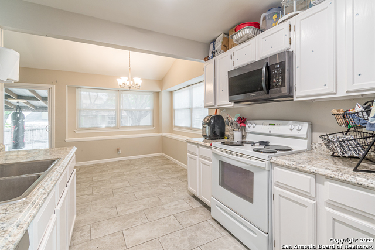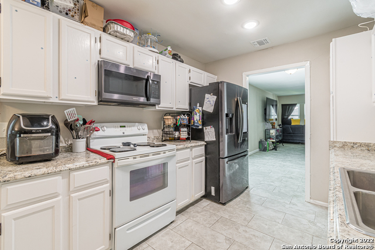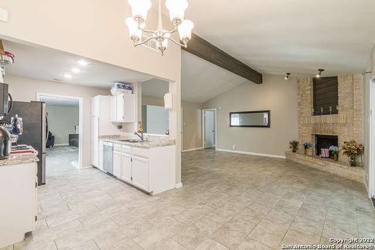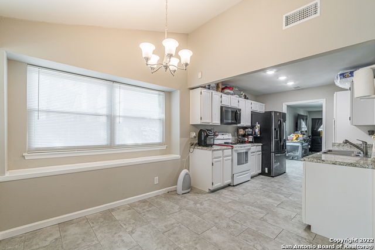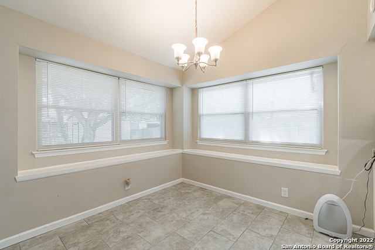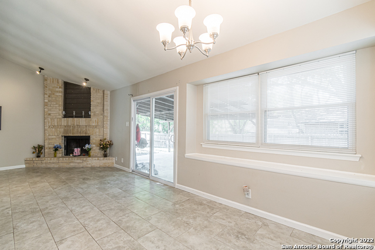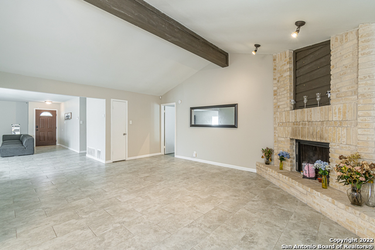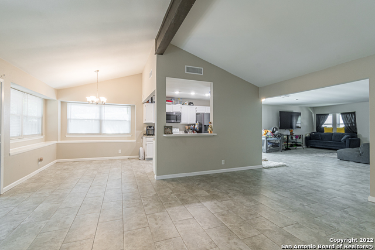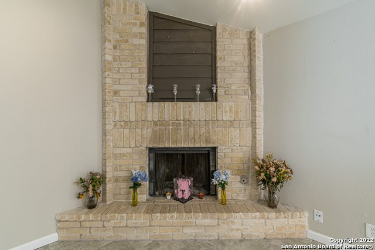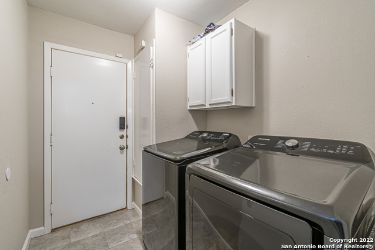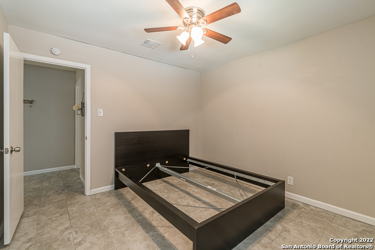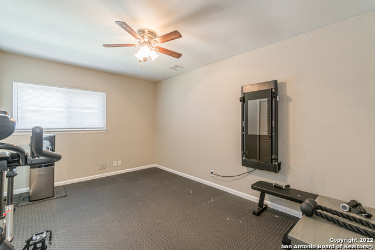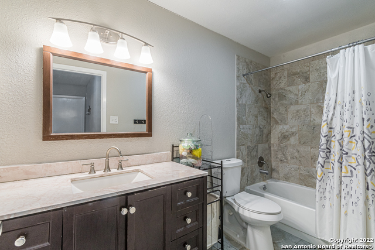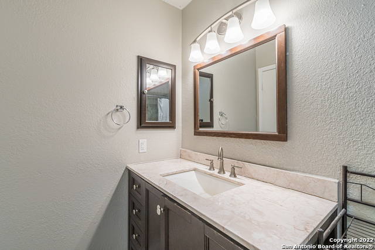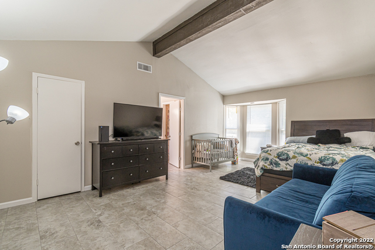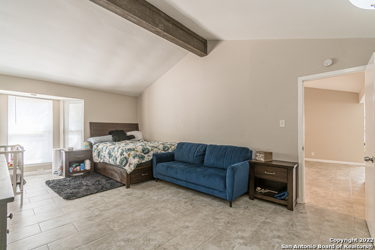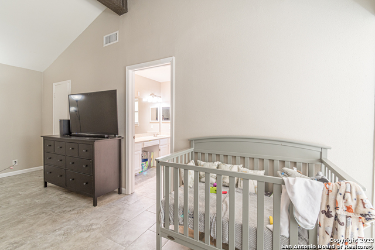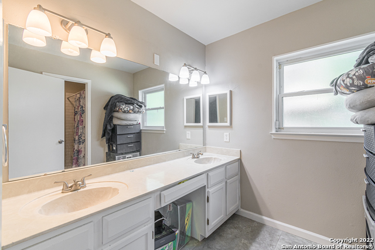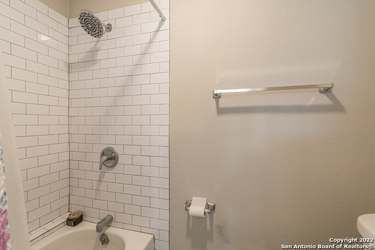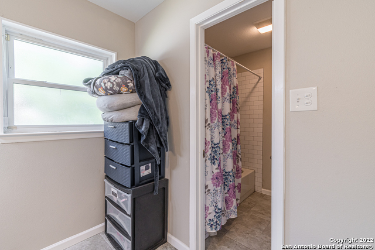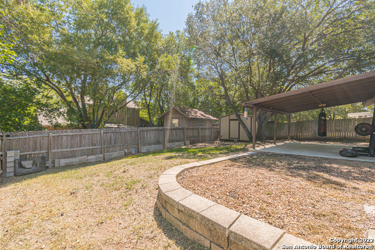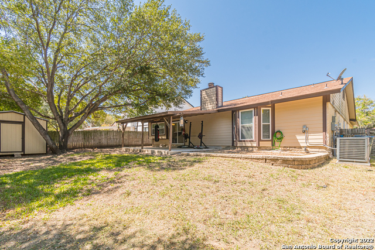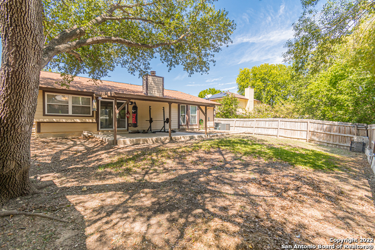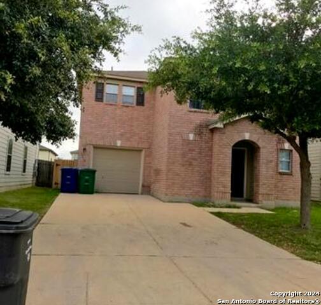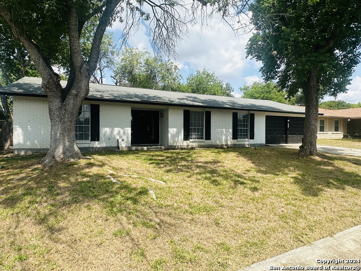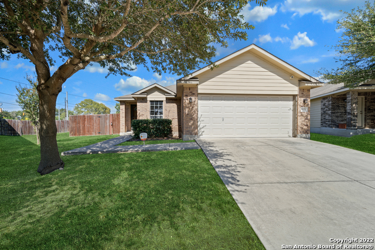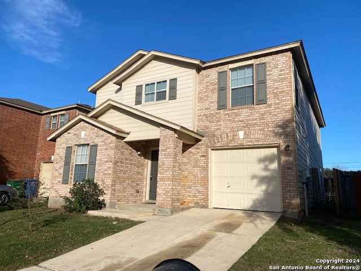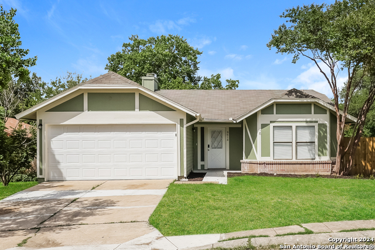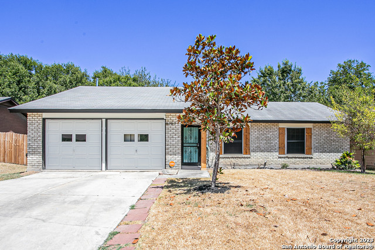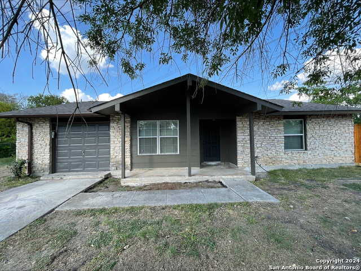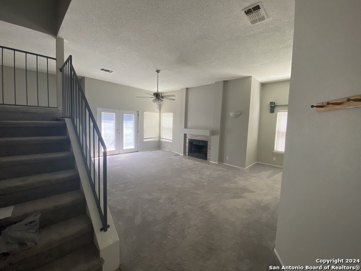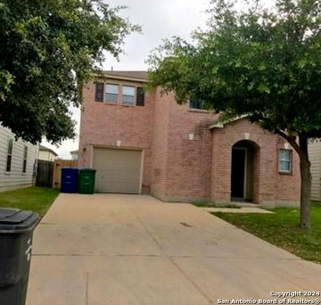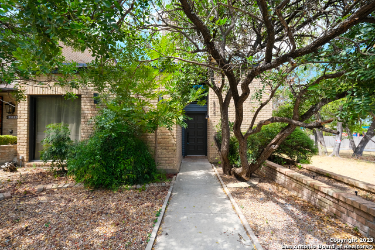7922 Misty Forest, San Antonio, TX 78239
Property Photos
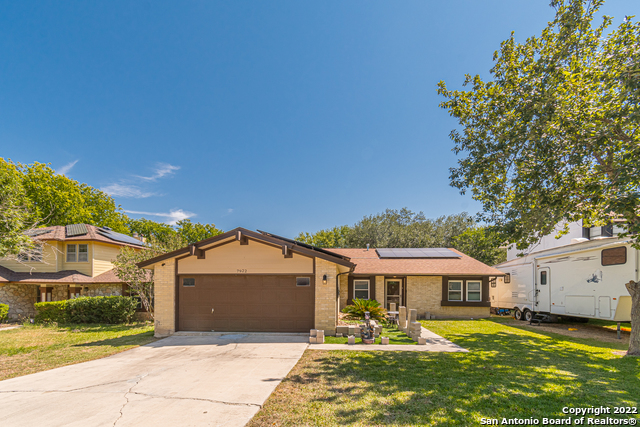
Would you like to sell your home before you purchase this one?
Priced at Only: $1,795
For more Information Call:
Address: 7922 Misty Forest, San Antonio, TX 78239
Property Location and Similar Properties
- MLS#: 1823476 ( Residential Rental )
- Street Address: 7922 Misty Forest
- Viewed: 1
- Price: $1,795
- Price sqft: $0
- Waterfront: No
- Year Built: 1981
- Bldg sqft: 0
- Bedrooms: 3
- Total Baths: 2
- Full Baths: 2
- Days On Market: 1
- Additional Information
- County: BEXAR
- City: San Antonio
- Zipcode: 78239
- Subdivision: Camelot
- District: North East I.S.D
- Elementary School: Call District
- Middle School: Call District
- High School: Call District
- Provided by: Sheer Value Property Management
- Contact: Chandra Stovall
- (210) 612-7547

- DMCA Notice
-
DescriptionAs you enter the home you are greeted by an oversized entry space and get an instant view of the formal living room and dining room. As you follow the new, crisp clean tile you head into the oversized vaulted informal living room with a massive fireplace, perfect to hang those stockings and cool evenings with hot chocolate by the fire. The owners retreat sets off the informal living room and is apart from the other bedrooms. Within it you will find vaulted ceilings that are fit for royalty, met with a separate over sized closet for all your wardrobe needs. The other two bedrooms share a common hall and a bathroom, all with fresh, crisp, clean paint. The office is a great space to study, work, or work out in, and can easily be used a flex space. These owners have taken immaculate care of this home and it is waiting for you to move in and make yourself at home. FANTASTIC FEATURE: This home has solar panels which will help reduce your utility bill!
Payment Calculator
- Principal & Interest -
- Property Tax $
- Home Insurance $
- HOA Fees $
- Monthly -
Features
Building and Construction
- Apprx Age: 43
- Builder Name: unknown
- Exterior Features: Brick, Cement Fiber
- Flooring: Ceramic Tile
- Kitchen Length: 12
School Information
- Elementary School: Call District
- High School: Call District
- Middle School: Call District
- School District: North East I.S.D
Garage and Parking
- Garage Parking: Two Car Garage
Eco-Communities
- Water/Sewer: City
Utilities
- Air Conditioning: One Central
- Fireplace: Not Applicable
- Heating Fuel: Electric
- Heating: Central
- Security: Not Applicable
- Window Coverings: Some Remain
Amenities
- Common Area Amenities: None
Finance and Tax Information
- Application Fee: 100
- Max Num Of Months: 12
- Pet Deposit: 450
- Security Deposit: 1695
Rental Information
- Tenant Pays: Gas/Electric, Water/Sewer, Yard Maintenance, Garbage Pickup
Other Features
- Application Form: ONLINE
- Apply At: WWW.SHEERVALUEPM.COM
- Instdir: 35 South O'Connor South NEw World Drive South west Forest Flame West Misty Forest South
- Interior Features: Two Living Area, Liv/Din Combo, Eat-In Kitchen, Two Eating Areas, Study/Library, Utility Room Inside, High Ceilings, All Bedrooms Downstairs, Laundry Room
- Legal Description: CB 5051E BLK 16 LOT 44
- Min Num Of Months: 12
- Miscellaneous: Not Applicable
- Occupancy: Owner
- Personal Checks Accepted: No
- Ph To Show: 2102222227
- Restrictions: Smoking Outside Only
- Salerent: For Rent
- Section 8 Qualified: No
- Style: One Story
Owner Information
- Owner Lrealreb: No
Similar Properties
Nearby Subdivisions
Bristol Place
Brookwood
Camelot
Camelot Ii
Cheyenne Valley
Crestridge
Crestway Heights
Crossing At Windcrest
Crownridge
Crownwood
Inwood Place
N/a
North Point
Not In Defined Subdivision
Randolph Park Estates
Ridgeview
Royal Ridge
Scottswood
The Glen
The Glen Jd/ne
Walzem Farms
Windot Oaks
Windsor Heights


