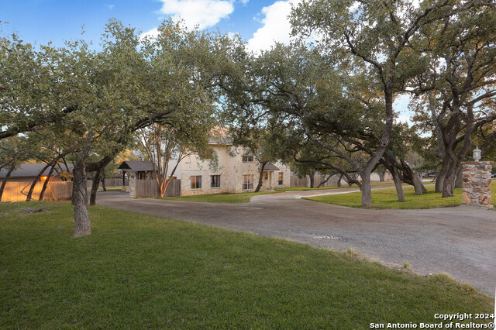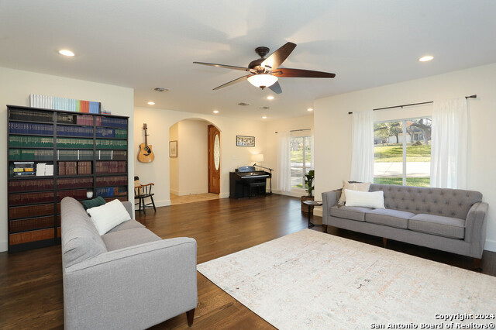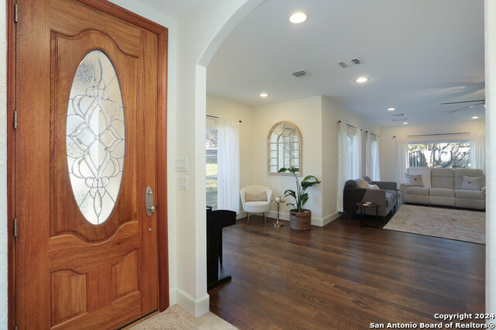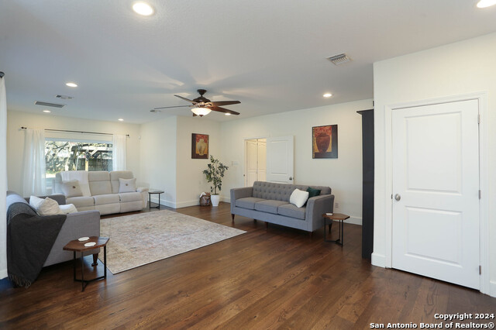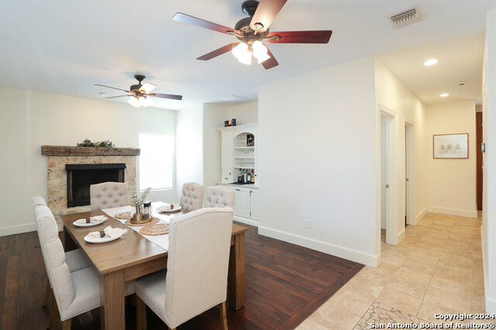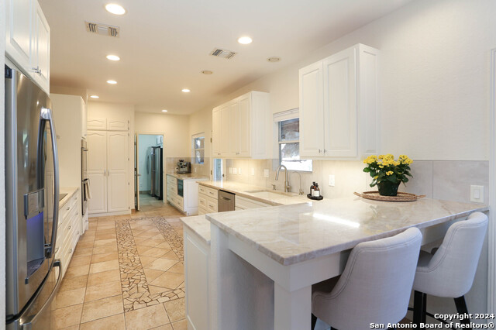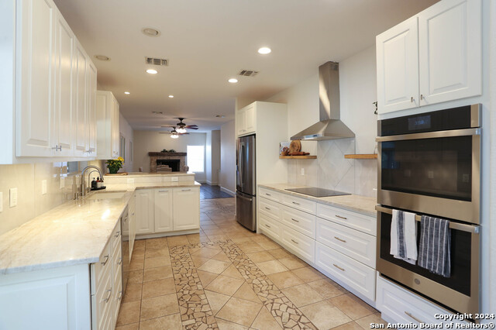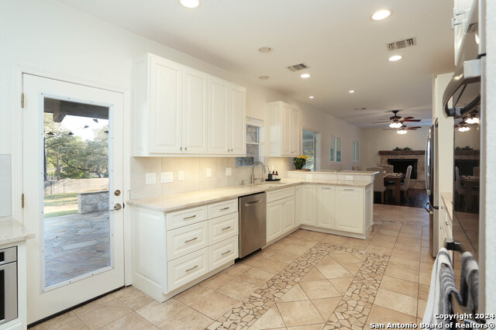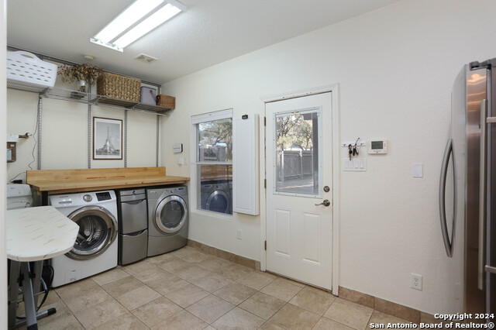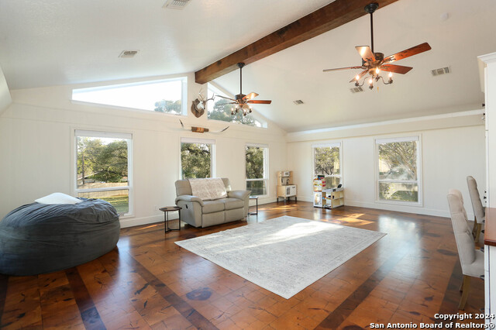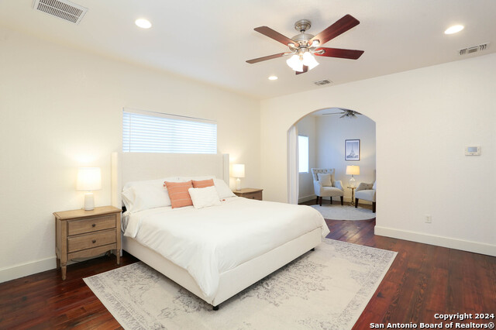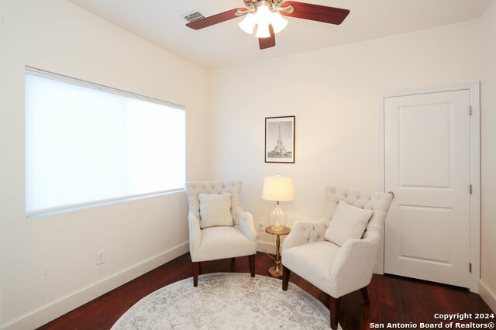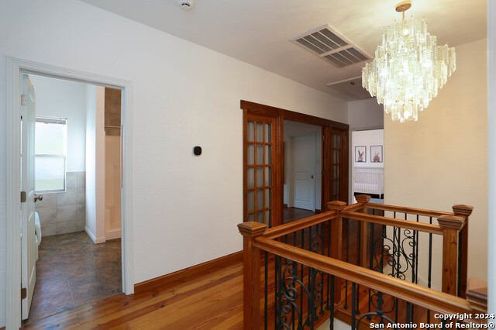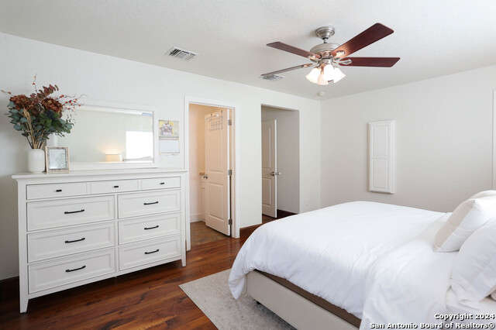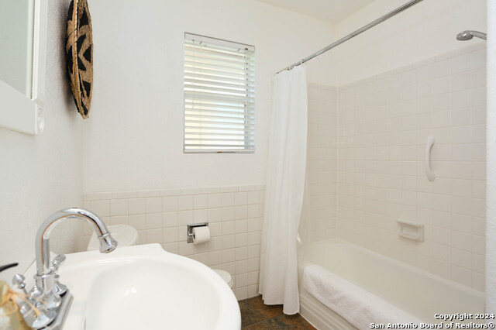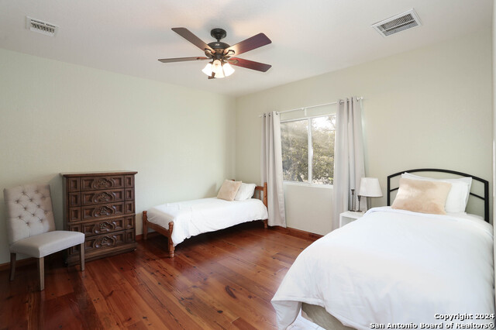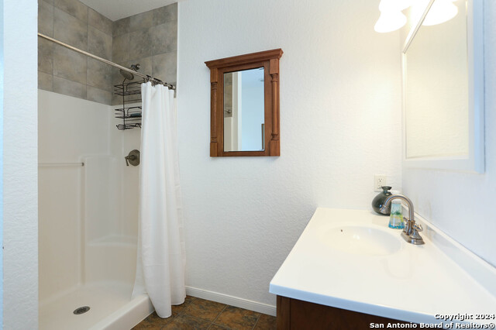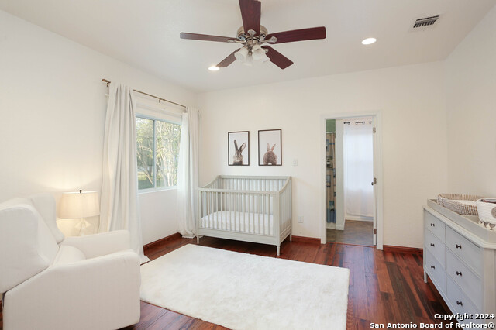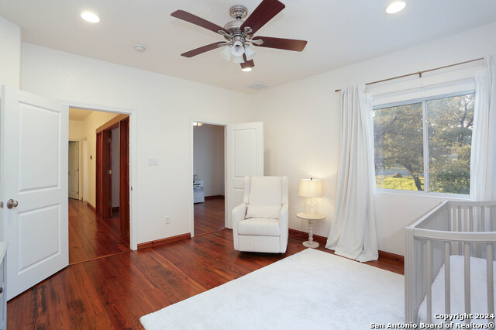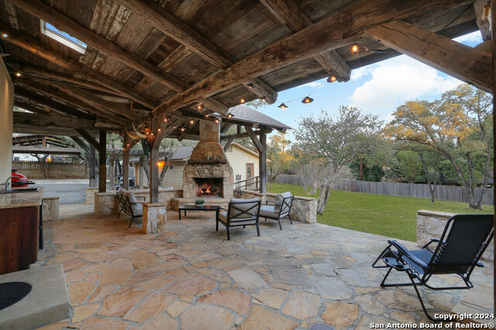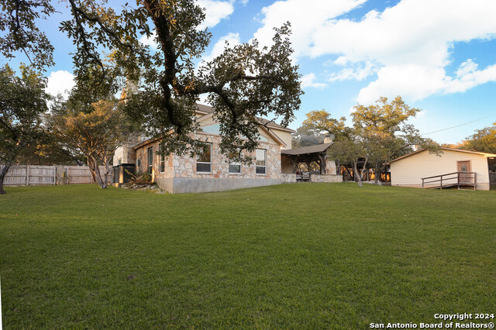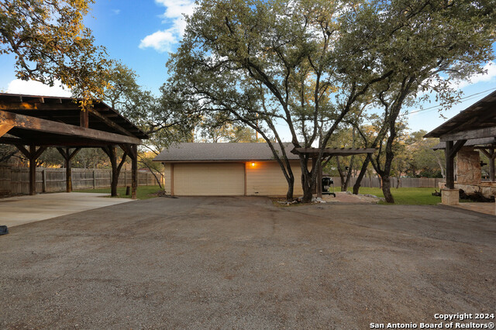118 Palo Duro, San Antonio, TX 78232
Property Photos
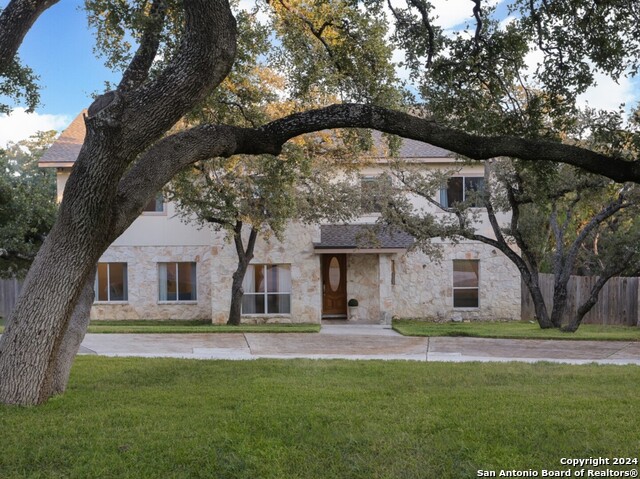
Would you like to sell your home before you purchase this one?
Priced at Only: $922,000
For more Information Call:
Address: 118 Palo Duro, San Antonio, TX 78232
Property Location and Similar Properties
- MLS#: 1823436 ( Single Residential )
- Street Address: 118 Palo Duro
- Viewed: 66
- Price: $922,000
- Price sqft: $220
- Waterfront: No
- Year Built: 2008
- Bldg sqft: 4198
- Bedrooms: 5
- Total Baths: 6
- Full Baths: 5
- 1/2 Baths: 1
- Garage / Parking Spaces: 2
- Days On Market: 84
- Additional Information
- County: BEXAR
- City: San Antonio
- Zipcode: 78232
- Subdivision: Shady Oaks
- District: North East I.S.D
- Elementary School: Coker
- Middle School: Bradley
- High School: Churchill
- Provided by: Texas Real Estate Firm
- Contact: Paul Lewis
- (210) 379-4075

- DMCA Notice
-
DescriptionStep into Hill Country paradise right in the heart of San Antonio with this unique and stunning Ranch Style home in the coveted Shady Oaks community. Imagine hosting unforgettable gatherings or simply enjoying your daily life in this remarkable residence. The recently upgraded chef's kitchen shines with quartzite counters and top of the line stainless steel appliances, seamlessly opening into a spacious family room perfect for cherished family moments. The Primary bedroom and bath are conveniently located downstairs, offering an array of beautiful features. The sense of openness is enhanced by high ceilings and doorways throughout the recently remodeled two story home, complete with striking custom hardwood floors. Embrace the cozy evenings on the rustic patio, where you can feel the gentle breeze while being warmed by a crackling fireplace. The detached garage/workshop provides ample space for your projects and hobbies. With numerous recent upgrades including a new roof, two new water heaters, all new kitchen appliances, a new water softener, a new 3 ton AC unit, and some new windows, this property is immaculate, well cared for, and ready for its new owners. Welcome to your new home, where every detail is designed for comfort and style! Thank you!
Payment Calculator
- Principal & Interest -
- Property Tax $
- Home Insurance $
- HOA Fees $
- Monthly -
Features
Building and Construction
- Apprx Age: 17
- Builder Name: Unknown
- Construction: Pre-Owned
- Exterior Features: Stone/Rock, Stucco
- Floor: Carpeting, Ceramic Tile, Wood
- Foundation: Slab
- Kitchen Length: 27
- Roof: Heavy Composition
- Source Sqft: Appsl Dist
Land Information
- Lot Description: Horses Allowed, 1 - 2 Acres, Wooded, Mature Trees (ext feat), Gently Rolling
- Lot Improvements: Street Paved, Asphalt, City Street
School Information
- Elementary School: Coker
- High School: Churchill
- Middle School: Bradley
- School District: North East I.S.D
Garage and Parking
- Garage Parking: Two Car Garage, Detached
Eco-Communities
- Water/Sewer: Water System, Sewer System
Utilities
- Air Conditioning: One Central
- Fireplace: Two
- Heating Fuel: Electric
- Heating: Central, 1 Unit
- Recent Rehab: Yes
- Utility Supplier Elec: CPS Energy
- Utility Supplier Gas: CPS Energy
- Utility Supplier Grbge: City
- Utility Supplier Sewer: SAWS
- Utility Supplier Water: SAWS
- Window Coverings: All Remain
Amenities
- Neighborhood Amenities: None
Finance and Tax Information
- Days On Market: 78
- Home Owners Association Mandatory: Voluntary
- Total Tax: 14227.51
Rental Information
- Currently Being Leased: No
Other Features
- Block: 000
- Contract: Exclusive Right To Sell
- Instdir: HEIMER RD TO CROOKED HILL TO PALO DURO
- Interior Features: Two Living Area, Shop, High Ceilings, Open Floor Plan, Pull Down Storage, Cable TV Available, High Speed Internet, Laundry Main Level, Telephone, Walk in Closets
- Legal Desc Lot: 39
- Legal Description: NCB 14790 BLK 000 LOT 39
- Miscellaneous: School Bus
- Occupancy: Owner
- Ph To Show: 2102222227
- Possession: Closing/Funding
- Style: Two Story, Ranch
- Views: 66
Owner Information
- Owner Lrealreb: No
Nearby Subdivisions
Abor At Blossom Hillsfrom Jone
Arbor
Barclay Estates
Blossom Hills
Brook Hollow
Canyon Oaks
Canyon Oaks Estates
Canyon Parke Ut-1
Gardens At Brookholl
Gardens Of Oak Hollo
Gold Canyon
Heritage Estates
Heritage Oaks
Heritage Park Estate
Hidden Forest
Hollow Oaks
Hollow Oaks Ne
Hollywood Park
Hunters Ranch
Kentwood Manor
La Ventana
Liberty Hill
Mission Ridge
Oak Hollow
Oak Hollow Estates
Oak Hollow Park
Oak Hollow/the Gardens
Oakhaven Heights
Pallatium Villas
Pebble Forest
Redland Estates
San Pedro Hills
Scattered Oaks
Shady Oaks
The Arbor
The Bluffs Of Henderson
Thousand Oaks
Turkey Creek



