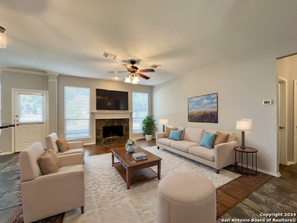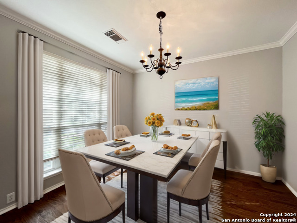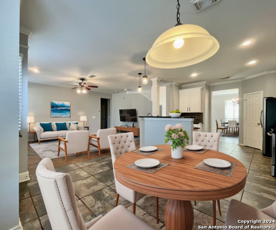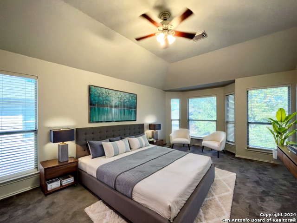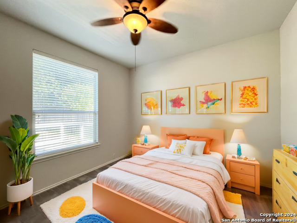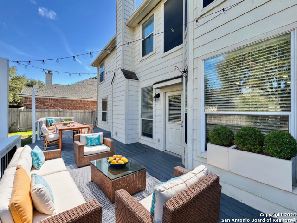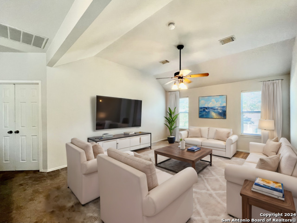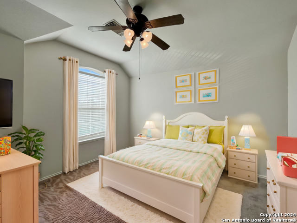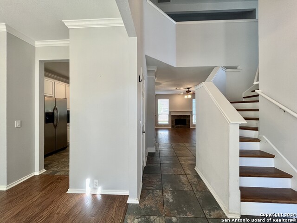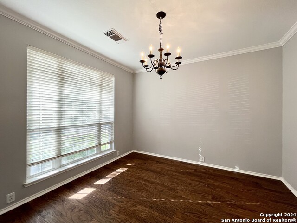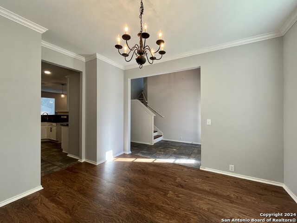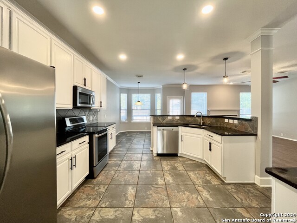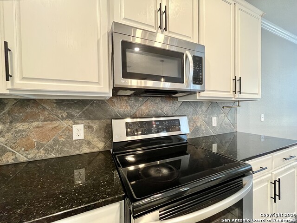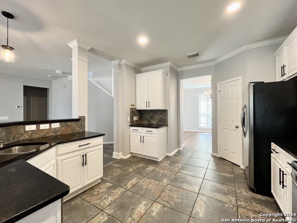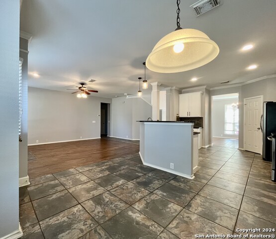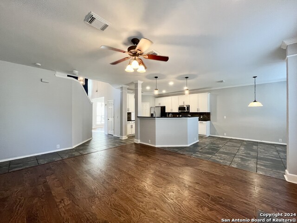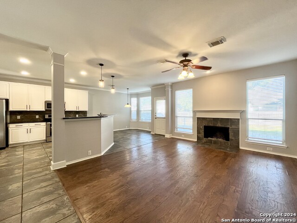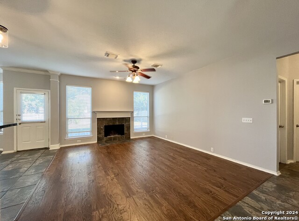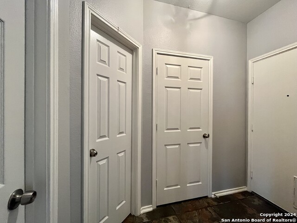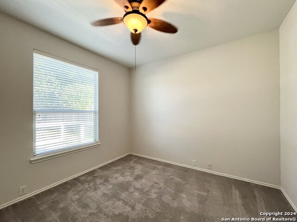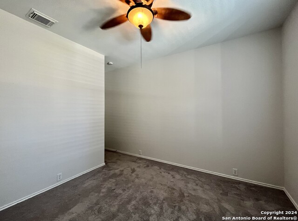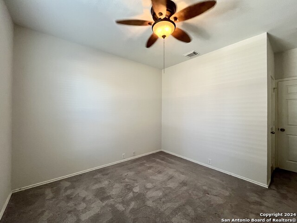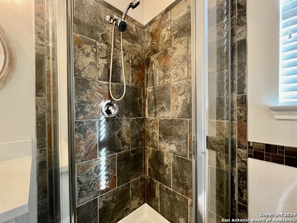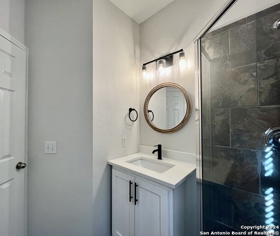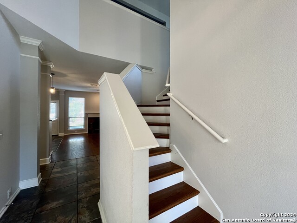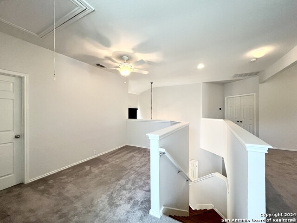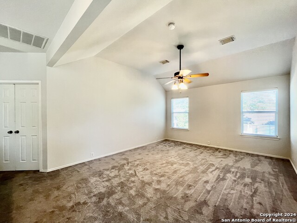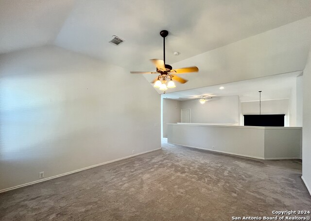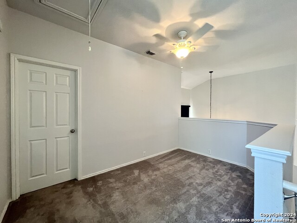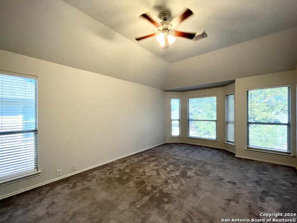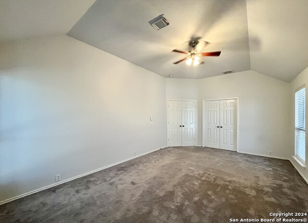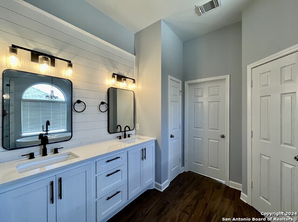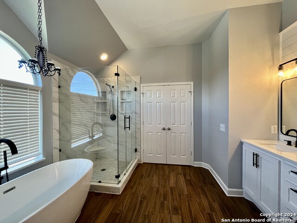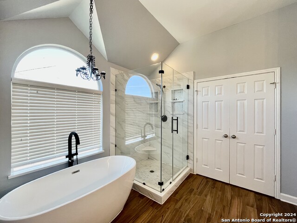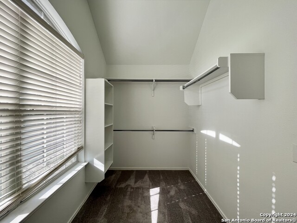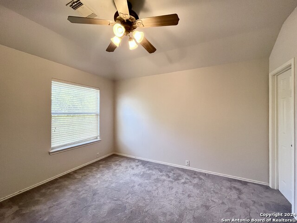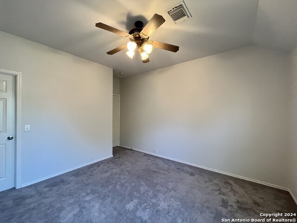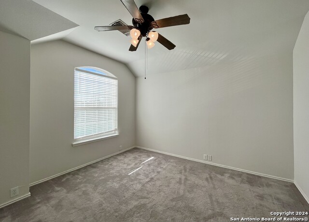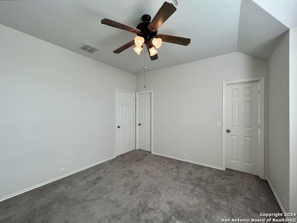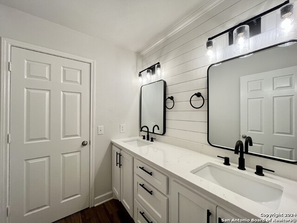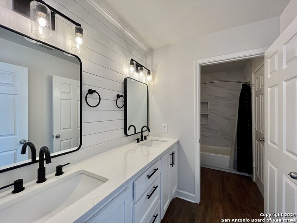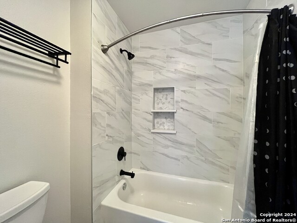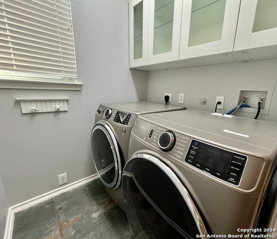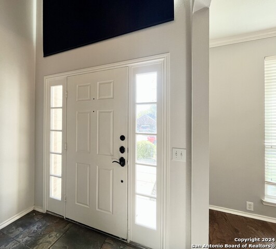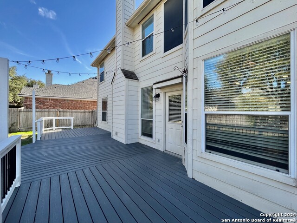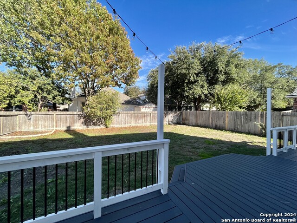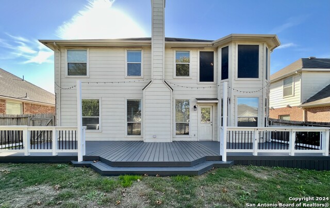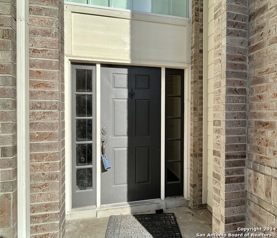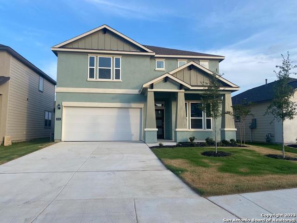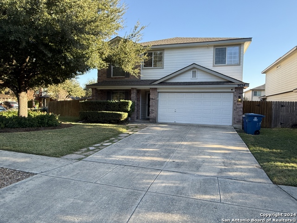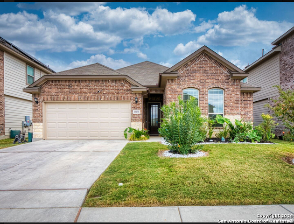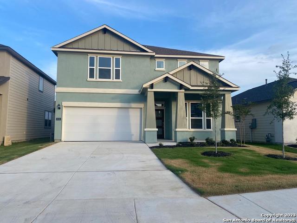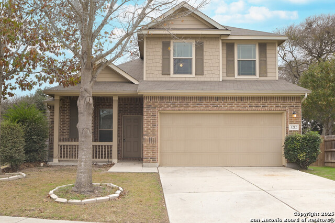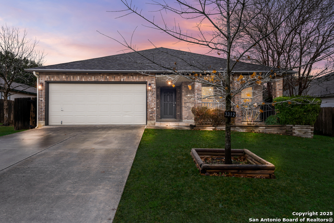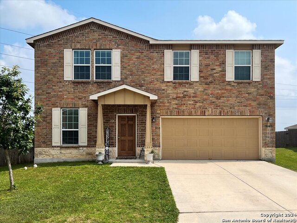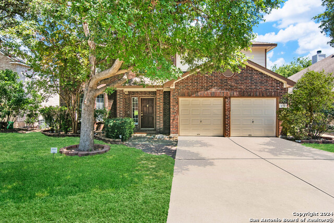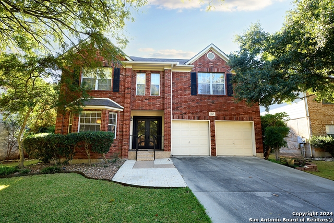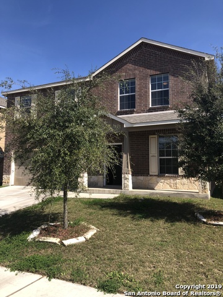4524 Meadow Creek Dr, Schertz, TX 78154
Property Photos
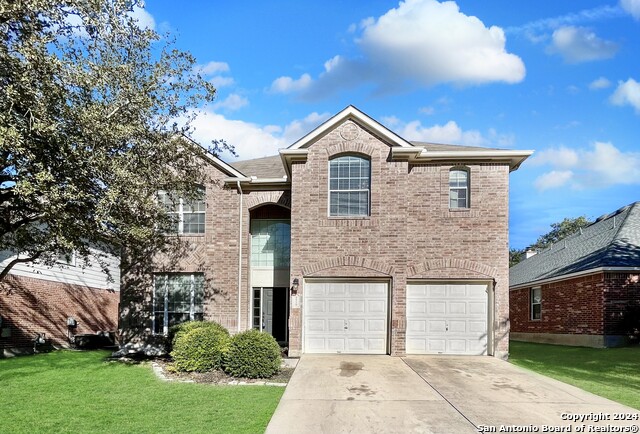
Would you like to sell your home before you purchase this one?
Priced at Only: $2,250
For more Information Call:
Address: 4524 Meadow Creek Dr, Schertz, TX 78154
Property Location and Similar Properties
- MLS#: 1823055 ( Residential Rental )
- Street Address: 4524 Meadow Creek Dr
- Viewed: 71
- Price: $2,250
- Price sqft: $1
- Waterfront: No
- Year Built: 2003
- Bldg sqft: 2896
- Bedrooms: 4
- Total Baths: 3
- Full Baths: 3
- Days On Market: 86
- Additional Information
- County: GUADALUPE
- City: Schertz
- Zipcode: 78154
- Subdivision: Forest Ridge
- District: Schertz Cibolo Universal City
- Elementary School: Paschall
- Middle School: Corbett
- High School: Clemens
- Provided by: PMI Birdy Properties, CRMC
- Contact: Gregg Birdy
- (210) 963-6900

- DMCA Notice
-
Description**Rent will be increasing to $2,350.00 starting April 2025!!** This spacious 4 bedroom, 3 bathroom home offers a comfortable and modern living experience with an open floor plan and a variety of desirable features. The well appointed kitchen includes a breakfast bar, solid countertops, a pantry, and a full suite of appliances such as a dishwasher, microwave, electric stove with glass cooktop, refrigerator, and disposal, making meal prep a breeze. Enjoy the convenience of an eat in area and ample cabinet storage. The adjoining dining room and living room provide plenty of space for entertaining or relaxing, while large windows throughout the home allow for plenty of natural light. The primary suite is a private retreat with a walk in closet, high ceilings, and a luxurious primary bath, featuring a garden tub, double vanity, and walk in shower. Each of the additional bedrooms is generously sized and offers ample closet space. The home also includes a full laundry room with washer and dryer, as well as an array of modern conveniences such as programmable thermostat, ceiling fans, and an alarm system for peace of mind. Step outside to enjoy a deck overlooking a level yard with mature trees and privacy fencing. The attached 2 car garage with a door opener provides added storage and convenience. A sprinkler system helps maintain the lush landscape year round. Located in a community with fantastic amenities, including a jogging trail, playground, and pool, this home is just minutes from shopping. Additional features include high speed internet, cable/satellite access, and energy efficient double pane windows. This home provides the perfect blend of comfort, style, and functionality, with easy access to all the amenities you need. Don't miss out on the opportunity to make this your new home! "RESIDENT BENEFIT PACKAGE" ($50/Month)*Renters Insurance Recommended*PET APPS $25 per profile.
Payment Calculator
- Principal & Interest -
- Property Tax $
- Home Insurance $
- HOA Fees $
- Monthly -
Features
Building and Construction
- Apprx Age: 21
- Builder Name: Pulte
- Exterior Features: Brick, Siding
- Flooring: Carpeting, Ceramic Tile, Laminate
- Foundation: Slab
- Kitchen Length: 15
- Other Structures: None
- Roof: Composition
- Source Sqft: Appsl Dist
Land Information
- Lot Description: Mature Trees (ext feat), Level
- Lot Dimensions: 55x120
School Information
- Elementary School: Paschall
- High School: Clemens
- Middle School: Corbett
- School District: Schertz-Cibolo-Universal City ISD
Garage and Parking
- Garage Parking: Two Car Garage, Attached
Eco-Communities
- Energy Efficiency: Programmable Thermostat, Double Pane Windows, Ceiling Fans
- Water/Sewer: Water System, Sewer System
Utilities
- Air Conditioning: One Central
- Fireplace: One, Living Room, Gas
- Heating Fuel: Natural Gas
- Heating: Central
- Recent Rehab: No
- Security: Security System
- Utility Supplier Elec: CPS
- Utility Supplier Gas: CENTER POINT
- Utility Supplier Grbge: SCHERTZ
- Utility Supplier Other: ATT/SPECTRUM
- Utility Supplier Sewer: SCHERTZ
- Utility Supplier Water: SCHERTZ
- Window Coverings: All Remain
Amenities
- Common Area Amenities: Pool, Jogging Trail, Playground, Near Shopping
Finance and Tax Information
- Application Fee: 75
- Cleaning Deposit: 400
- Days On Market: 46
- Max Num Of Months: 24
- Security Deposit: 2975
Rental Information
- Rent Includes: No Inclusions
- Tenant Pays: Gas/Electric, Water/Sewer, Yard Maintenance, Garbage Pickup
Other Features
- Accessibility: Level Lot, Level Drive, First Floor Bath, First Floor Bedroom, Stall Shower
- Application Form: ONLINE
- Apply At: WWW.APPLYBIRDY.COM
- Instdir: Head northeast on I-35 N/Right onto Roy Richard Dr/Right onto Forest Ridge Pkwy/Left onto Meadow Creek Dr
- Interior Features: Two Living Area, Separate Dining Room, Eat-In Kitchen, Two Eating Areas, Breakfast Bar, Walk-In Pantry, Secondary Bedroom Down, 1st Floor Lvl/No Steps, High Ceilings, Open Floor Plan, Cable TV Available, High Speed Internet, Laundry Main Level, Laundry Room, Walk in Closets, Attic - Pull Down Stairs
- Legal Description: FOREST RIDGE #5A BLOCK 8 LOT 5
- Min Num Of Months: 12
- Miscellaneous: Broker-Manager, Cluster Mail Box
- Occupancy: Vacant
- Personal Checks Accepted: No
- Ph To Show: 210-222-2227
- Restrictions: Other
- Salerent: For Rent
- Section 8 Qualified: No
- Style: Two Story
- Views: 71
Owner Information
- Owner Lrealreb: No
Similar Properties
Nearby Subdivisions
Ashley Place
Aviation Heights
Berry Creek
Bindseil Farms
Carolina Crossing
Carolina Crossing 2/
Dove Meadows
Estates Of Kensington Ranch
Fairhaven
Forest Ridge
Greenfield Village
Greenshire
Horseshoe Oaks
Jonas Woods
Kramer Farm
Laura Heights Estates
Mesa Oaks
Oak Forest
Orchard Park
Parkland Village
Rhine Valley
Savannah Square
Sedona
Summit At Kensington Ranch
The Crossvine
The Trails Of Kensington Ranch
The Village/schertz
Val Verde
Whisper Meadow
Woodland Oaks
Wynnbrook



