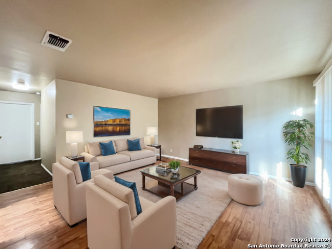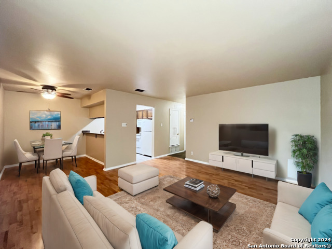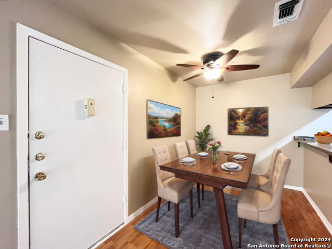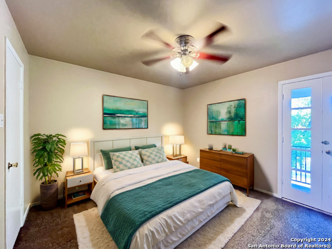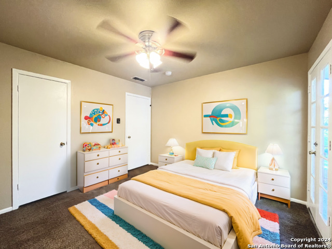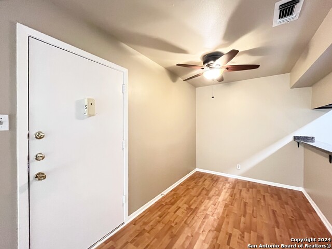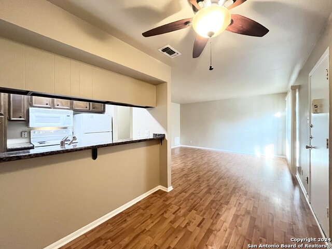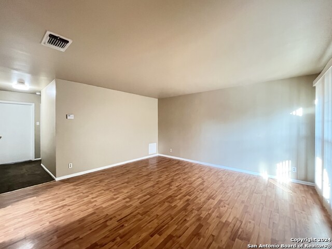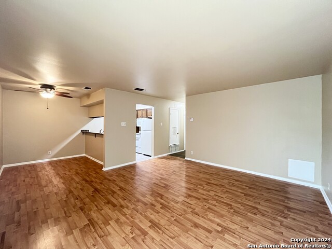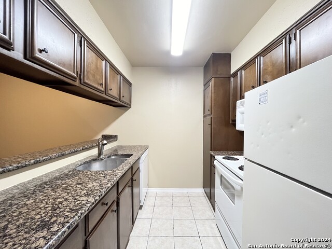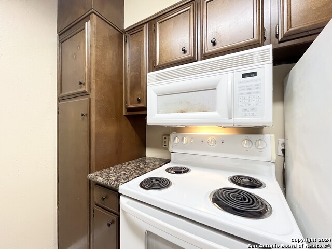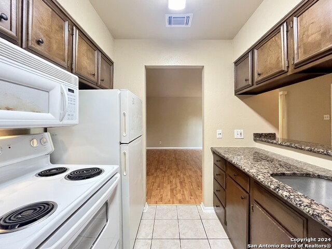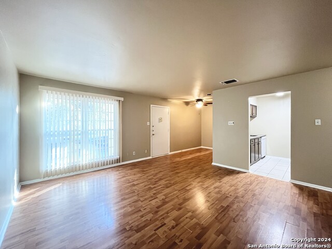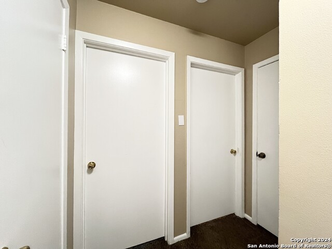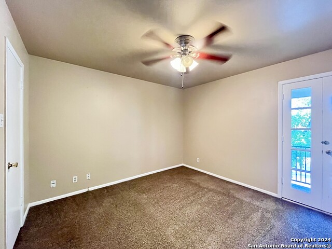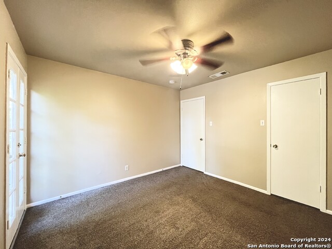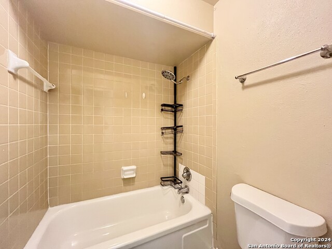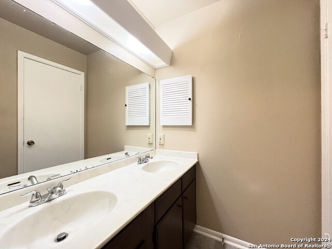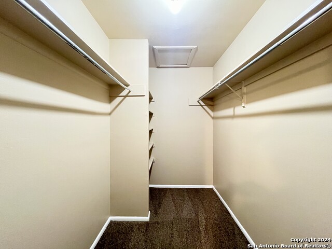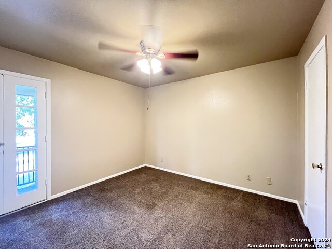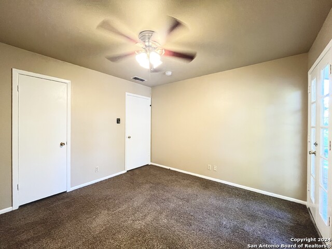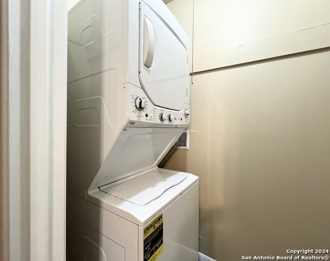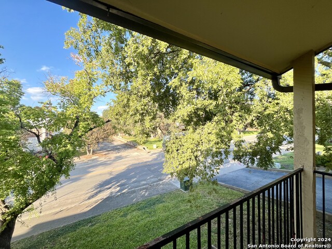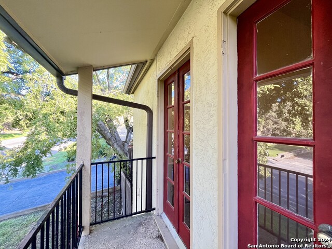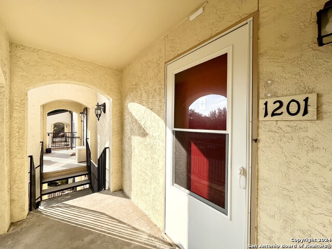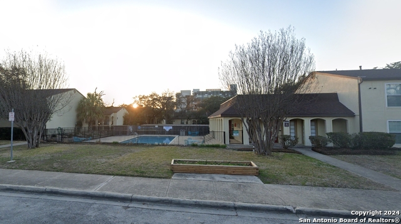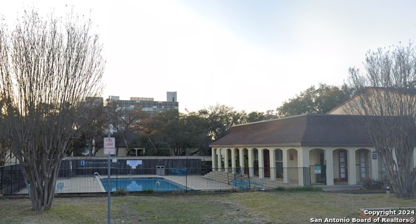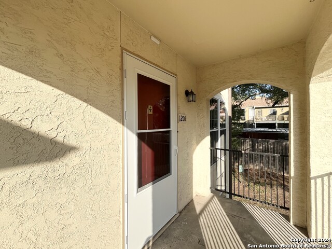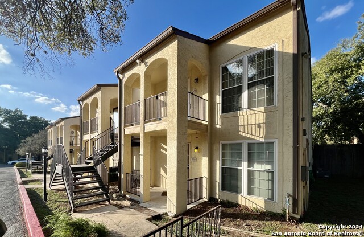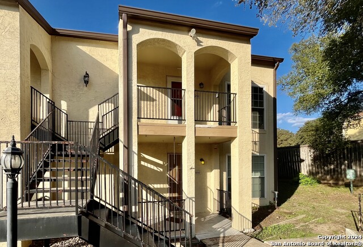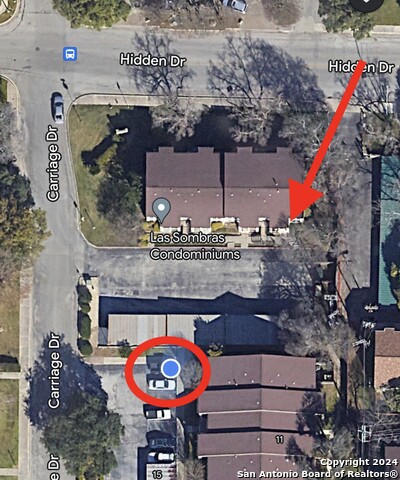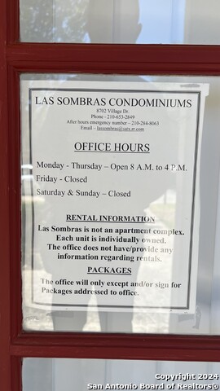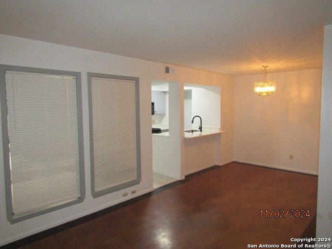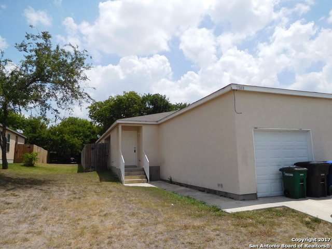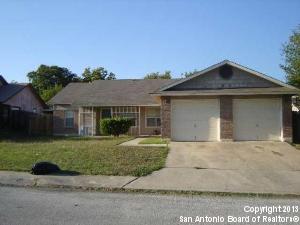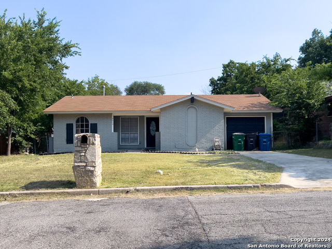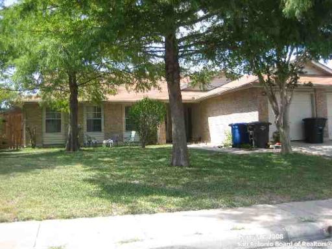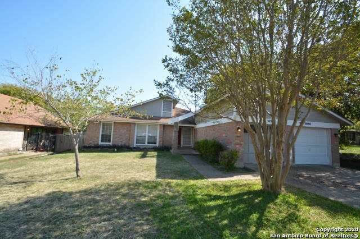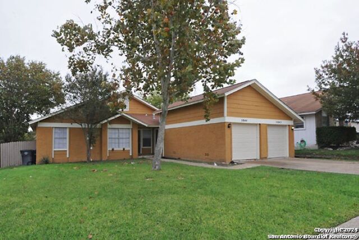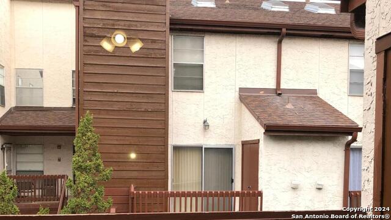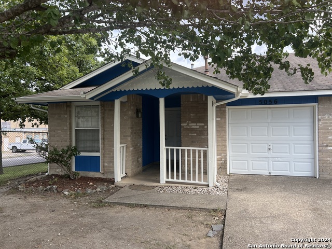8702 Village Dr 1201, San Antonio, TX 78217
Property Photos
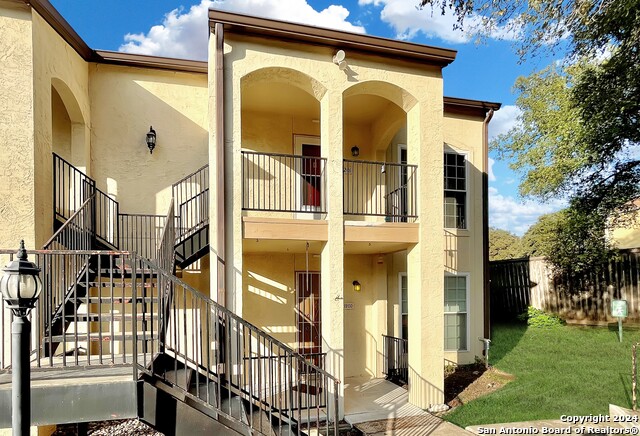
Would you like to sell your home before you purchase this one?
Priced at Only: $1,095
For more Information Call:
Address: 8702 Village Dr 1201, San Antonio, TX 78217
Property Location and Similar Properties
- MLS#: 1823018 ( Residential Rental )
- Street Address: 8702 Village Dr 1201
- Viewed: 2
- Price: $1,095
- Price sqft: $1
- Waterfront: No
- Year Built: 1973
- Bldg sqft: 854
- Bedrooms: 2
- Total Baths: 1
- Full Baths: 1
- Days On Market: 3
- Additional Information
- County: BEXAR
- City: San Antonio
- Zipcode: 78217
- District: North East I.S.D
- Elementary School: Serna
- Middle School: Garner
- High School: Macarthur
- Provided by: PMI Birdy Properties, CRMC
- Contact: Gregg Birdy
- (210) 963-6900

- DMCA Notice
-
DescriptionWelcome to this beautifully updated 2 bedroom, 1 bath condo, offering both comfort and convenience in a well maintained community. The spacious layout includes a living room, dining room, and a fully equipped kitchen with solid countertops, a breakfast bar, electric stove/range, microwave, dishwasher, and a refrigerator. For added convenience, the stacked washer and dryer are included. The primary bedroom features a walk in closet, while the bathroom boasts a double vanity and modern fixtures. Ceiling fans and air conditioning ensure year round comfort. Additional features include cable/satellite readiness, high speed internet access, programmable thermostat, and smoke and carbon monoxide detectors for your safety. The condo is situated in a desirable location with mature trees surrounding the property, offering a peaceful environment. Step outside to enjoy a private deck/balcony that overlooks a level area, perfect for relaxation. The community amenities include a pool, ideal for socializing and unwinding. With easy access to nearby shopping and other conveniences, this condo offers a great balance of modern living and practicality. Don't miss the opportunity to make this your new home! "RESIDENT BENEFIT PACKAGE" ($50/Month)*Renters Insurance Recommended*PET APPS $25 per profile.
Payment Calculator
- Principal & Interest -
- Property Tax $
- Home Insurance $
- HOA Fees $
- Monthly -
Features
Building and Construction
- Apprx Age: 51
- Exterior Features: Stucco
- Flooring: Carpeting, Ceramic Tile, Vinyl
- Foundation: Slab
- Other Structures: None
- Roof: Composition
- Source Sqft: Appsl Dist
Land Information
- Lot Description: City View, Mature Trees (ext feat), Level
School Information
- Elementary School: Serna
- High School: Macarthur
- Middle School: Garner
- School District: North East I.S.D
Garage and Parking
- Garage Parking: None/Not Applicable
Eco-Communities
- Energy Efficiency: Programmable Thermostat, Ceiling Fans
- Water/Sewer: Water System, Sewer System
Utilities
- Air Conditioning: One Central
- Fireplace: Not Applicable
- Heating Fuel: Natural Gas
- Heating: Central
- Recent Rehab: No
- Security: Not Applicable
- Utility Supplier Elec: ALLOCATED
- Utility Supplier Gas: ALLOCATED
- Utility Supplier Grbge: FLAT FEE $20
- Utility Supplier Other: ATT/SPECTRUM
- Utility Supplier Sewer: FLAT FEE $35
- Utility Supplier Water: FLAT FEE $35
- Window Coverings: All Remain
Amenities
- Common Area Amenities: Pool, Near Shopping
Finance and Tax Information
- Application Fee: 75
- Cleaning Deposit: 250
- Max Num Of Months: 24
- Security Deposit: 1393
Rental Information
- Rent Includes: No Inclusions
- Tenant Pays: Gas/Electric, Water/Sewer, Yard Maintenance, Garbage Pickup
Other Features
- Application Form: ONLINE APP
- Apply At: WWW.APPLYBIRDY.COM
- Instdir: I-410 E to Starcrest exit - Right onto Village Dr
- Interior Features: One Living Area, Breakfast Bar, Cable TV Available, High Speed Internet, Laundry Room, Walk in Closets, Attic - Access only
- Legal Description: NCB 13566 BLDG 12 UNIT 1201 LAS SOMBRAS COND
- Min Num Of Months: 12
- Miscellaneous: Broker-Manager
- Occupancy: Vacant
- Personal Checks Accepted: No
- Ph To Show: 210-222-2227
- Restrictions: Other
- Salerent: For Rent
- Section 8 Qualified: No
- Style: One Story
- Unit Number: 1201
Owner Information
- Owner Lrealreb: No
Similar Properties
Nearby Subdivisions
Brentwood Common
Bristow Bend
British Commons
Clearcreek / Madera
Clearcreek Unit 2
Copper Branch
East Terrell Hills
El Chaparral
Fertile Valley
Forest Oaks
Macarthur Th Condo Ne
Madison Heights
Marymont
N/a
Nacogdoches North
North East Park
Northeast Metro Ac#2
Northern Heights
Northern Hills
Oak Grove
Oakmont
Skyline Park
Sungate
Woodmont Townhomes


