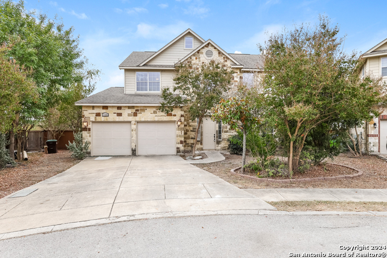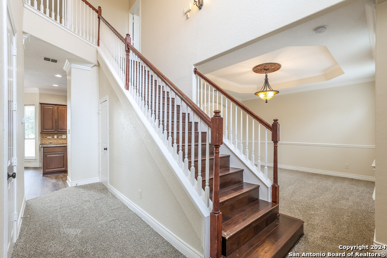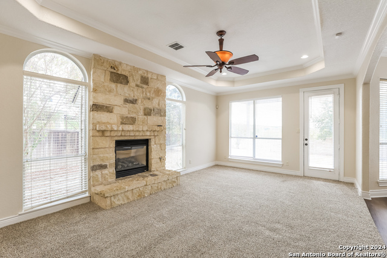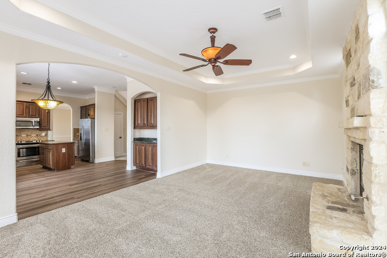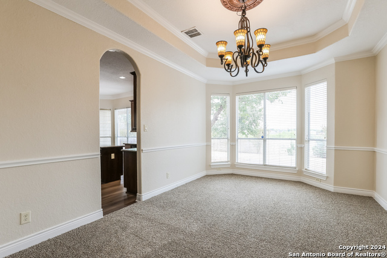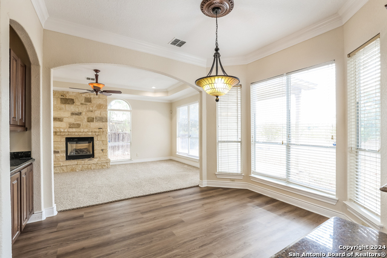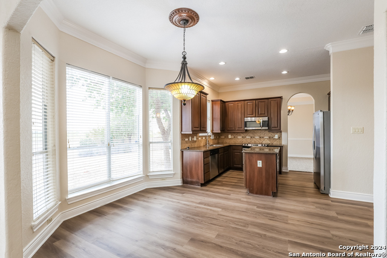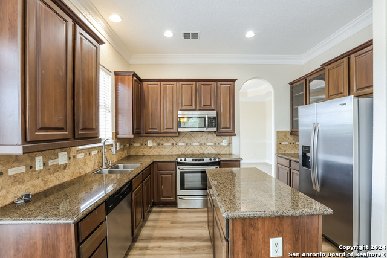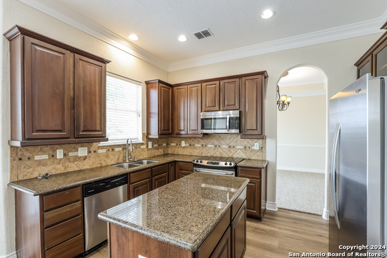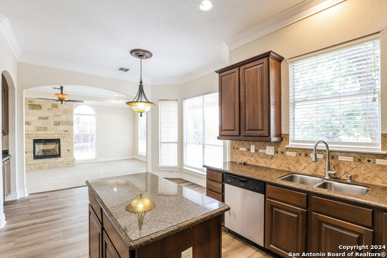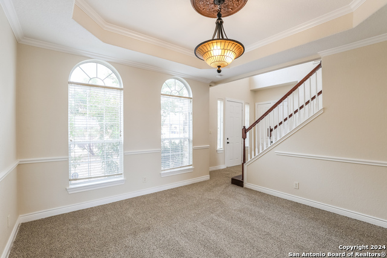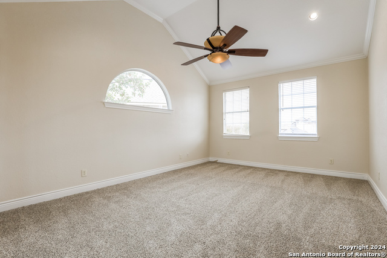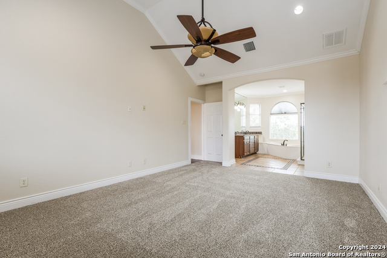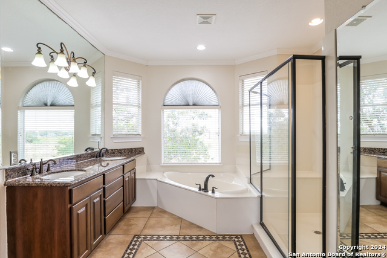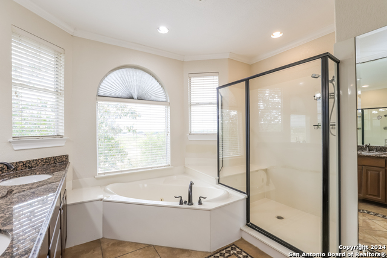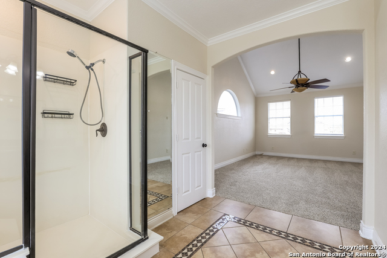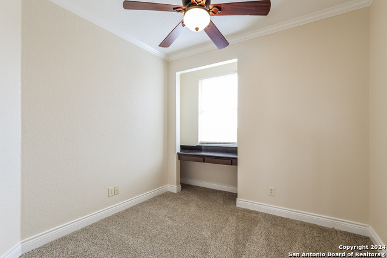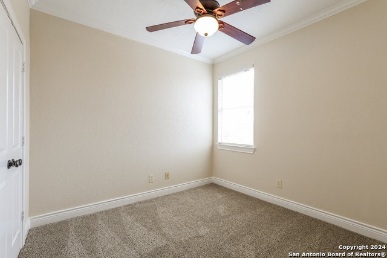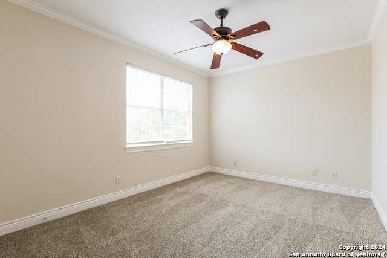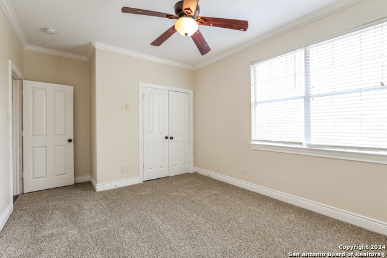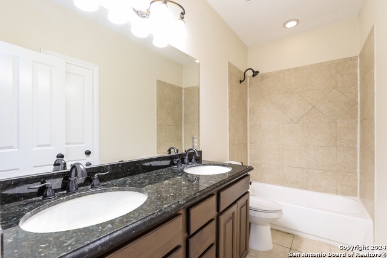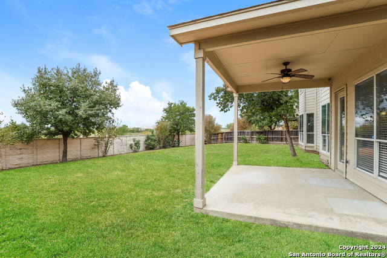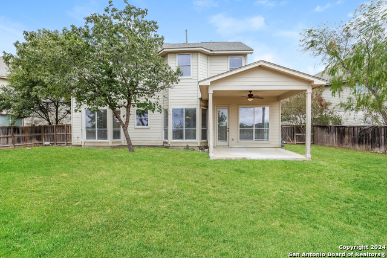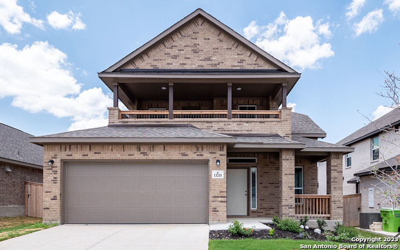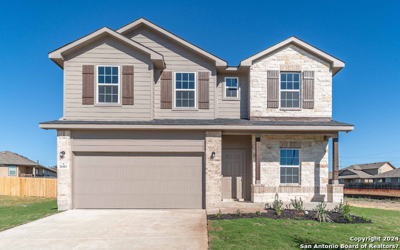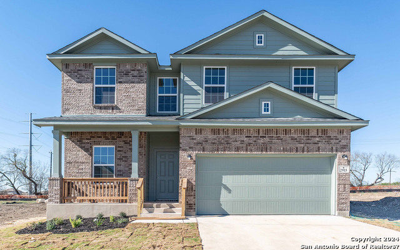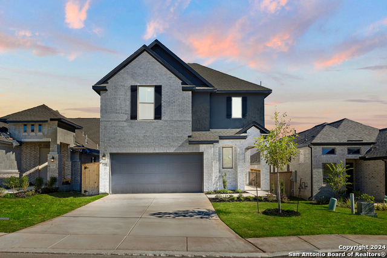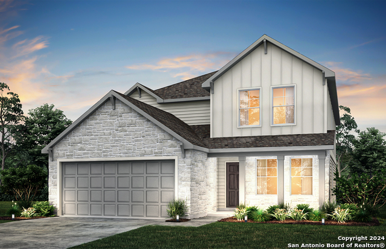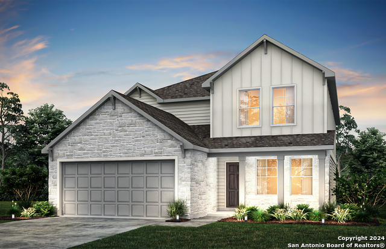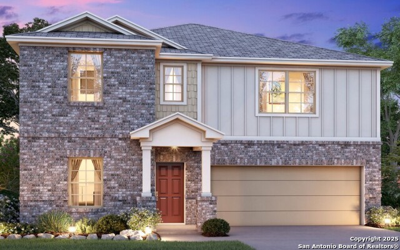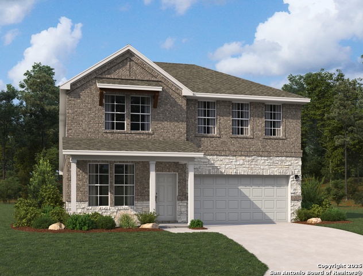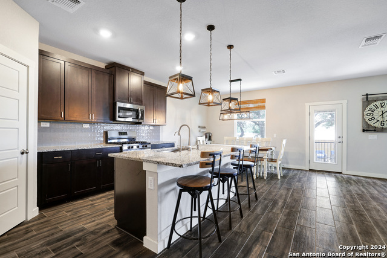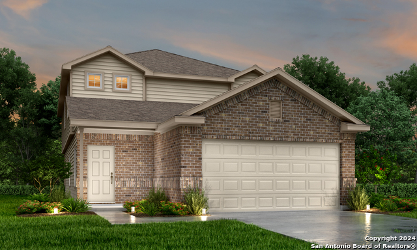11302 Begonia Rock, San Antonio, TX 78245
Property Photos

Would you like to sell your home before you purchase this one?
Priced at Only: $370,000
For more Information Call:
Address: 11302 Begonia Rock, San Antonio, TX 78245
Property Location and Similar Properties
- MLS#: 1822721 ( Single Residential )
- Street Address: 11302 Begonia Rock
- Viewed: 48
- Price: $370,000
- Price sqft: $151
- Waterfront: No
- Year Built: 2008
- Bldg sqft: 2444
- Bedrooms: 3
- Total Baths: 3
- Full Baths: 2
- 1/2 Baths: 1
- Garage / Parking Spaces: 2
- Days On Market: 87
- Additional Information
- County: BEXAR
- City: San Antonio
- Zipcode: 78245
- Subdivision: West Pointe Gardens
- District: Medina Valley I.S.D.
- Elementary School: Medina
- Middle School: Medina
- High School: Medina Valley
- Provided by: Cornerstone Property Management
- Contact: Bobbye McMillan
- (210) 410-0166

- DMCA Notice
-
DescriptionWelcome to this stunning 3 bedroom, 2.5 bathroom home located in the sought after West Point Gardens community. This spacious residence features two living areas, a formal dining room, and a cozy fireplace, providing ample room for both relaxation and entertainment. The kitchen is a chef's dream, complete with an island, granite countertops, and stainless steel appliances. This home boasts brand new flooring throughout, with plush carpeting and durable vinyl plank. The main level primary bedroom offers added privacy, while upstairs you'll find an office space and two additional bedrooms. Step outside to enjoy a covered patio and a generously sized backyard, perfect for entertaining. Enjoy neighborhood amenities, including a playground and sports court. Conveniently located near Lackland AFB, this home is ideal for both comfort and accessibility. Don't miss this luxurious, move in ready gem!
Payment Calculator
- Principal & Interest -
- Property Tax $
- Home Insurance $
- HOA Fees $
- Monthly -
Features
Building and Construction
- Apprx Age: 16
- Builder Name: Unknown
- Construction: Pre-Owned
- Exterior Features: Stone/Rock, Siding
- Floor: Carpeting, Vinyl
- Foundation: Slab
- Kitchen Length: 12
- Roof: Composition
- Source Sqft: Appsl Dist
School Information
- Elementary School: Medina
- High School: Medina Valley
- Middle School: Medina
- School District: Medina Valley I.S.D.
Garage and Parking
- Garage Parking: Two Car Garage, Attached
Eco-Communities
- Water/Sewer: Water System, Sewer System
Utilities
- Air Conditioning: One Central
- Fireplace: One, Living Room
- Heating Fuel: Natural Gas
- Heating: Central
- Window Coverings: All Remain
Amenities
- Neighborhood Amenities: Park/Playground, Sports Court
Finance and Tax Information
- Days On Market: 27
- Home Owners Association Fee: 365
- Home Owners Association Frequency: Annually
- Home Owners Association Mandatory: Mandatory
- Home Owners Association Name: WEST POINT
- Total Tax: 7245.98
Other Features
- Block: 54
- Contract: Exclusive Right To Sell
- Instdir: Merge onto US-90 W - Turn right onto Spurs Ranch Road - Turn right onto Begonia Rock
- Interior Features: Two Living Area, Separate Dining Room, Island Kitchen, Walk-In Pantry, Study/Library, Utility Room Inside, Secondary Bedroom Down, High Ceilings, Cable TV Available, High Speed Internet, Laundry Main Level, Walk in Closets
- Legal Desc Lot: 13
- Legal Description: CB 4317C (WEST POINTE GARDENS UT-1A), BLOCK 54 LOT 13 PER PL
- Occupancy: Vacant
- Ph To Show: 2102222227
- Possession: Closing/Funding
- Style: Two Story, Traditional
- Views: 48
Owner Information
- Owner Lrealreb: No
Similar Properties
Nearby Subdivisions
Adams Hill
Amber Creek
Amber Creek / Melissa Ranch
Amberwood
Amhurst
Arcadia Ridge
Arcadia Ridge Phase 1 - Bexar
Ashton Park
Big Country
Blue Skies
Blue Skies Ut-1
Briarwood
Briggs Ranch
Brookmill
Cb 4332l Marbach Village Ut-1
Champions Landing
Champions Manor
Champions Park
Chestnut Springs
Coolcrest
Dove Canyon
Dove Creek
Dove Heights
El Sendero
El Sendero @ Westlakes Ns
El Sendero At Westla
Emerald Place
Enclave
Enclave At Lakeside
Felder Ranch Ut-1a
Grosenbacher Ranch
Harlach Farms
Heritage
Heritage Farm
Heritage Farm S I
Heritage Farms Ii
Heritage Northwest
Heritage Park
Hidden Bluffs At Trp
Hidden Canyon - Bexar County
Hiddenbrooke
Highpoint At Westcreek
Hill Crest Park
Hillcrest
Horizon Ridge
Hummingbird Estates
Hunt Crossing
Hunt Villas
Hunters Ranch
Huntleighs Crossing
Kriewald Place
Lackland City
Ladera
Ladera Enclave
Ladera North Ridge
Lakeview
Landon Ridge
Laurel Mountain Ranch
Laurel Vista
Marbach
Marbach Village Ut-5
Melissa Ranch
Meridian
Mesa Creek
Mountain Laurel Ranch
N/a
Northwest Oaks
Northwest Rural
Overlook At Medio Creek
Overlook At Medio Creek Ut-1
Park Place
Park Place Phase Ii U-1
Potranco Rub
Potranco Run
Remington Ranch
Reserves
Robbins Point
Robbins Pointe
Santa Fe Trail
Seale Subd
Shoreline Park
Sienna Park
Spring Creek
Stillwater Ranch
Stone Creek
Stonecreek Unit1
Stonehill
Stoney Creek
Sundance
Sundance Square
Sunset
Tbd
Texas
Texas Research Park
The Canyons At Amhurst
The Enclave At Lakeside
The Summit
Tierra Buena
Trails Of Santa Fe
Trophy Ridge
Villas Of Westlake
Waters Edge
Waters Edge - Bexar County
West Pointe Gardens
Westbury Place
Westlakes
Weston Oaks
Westward Pointe 2
Wolf Creek



