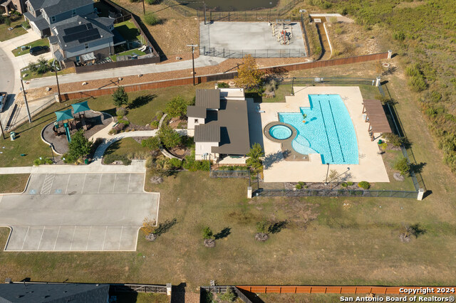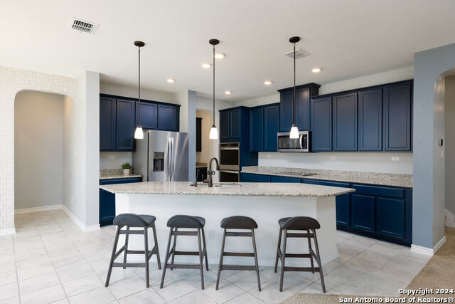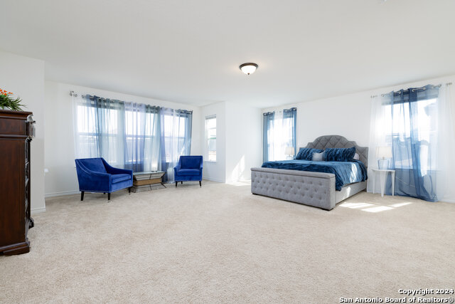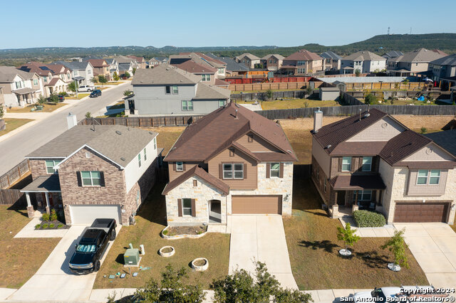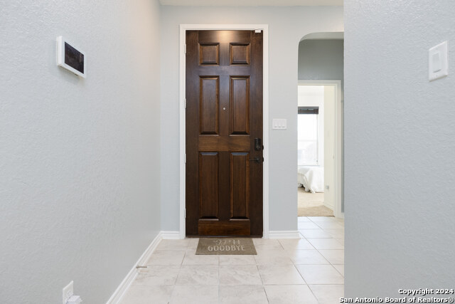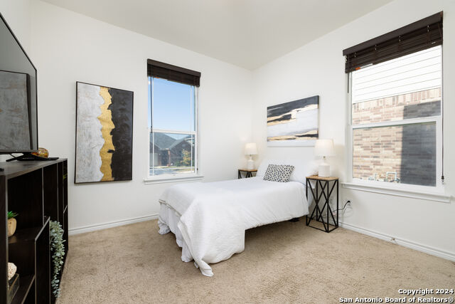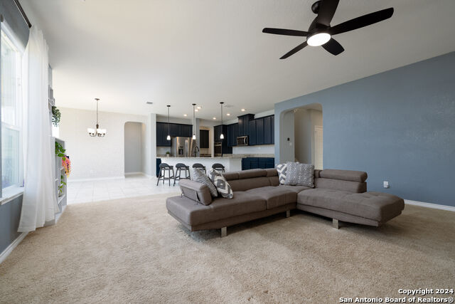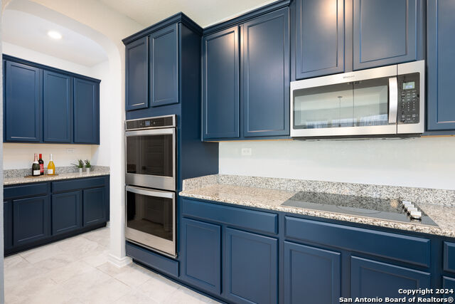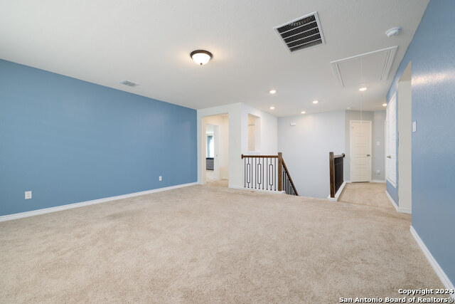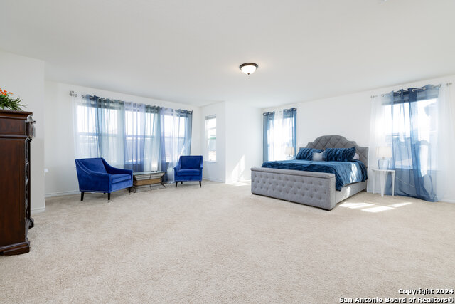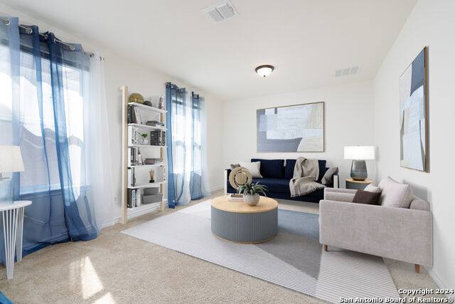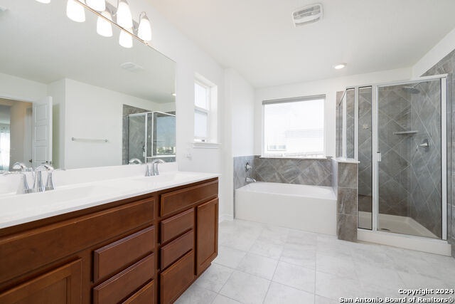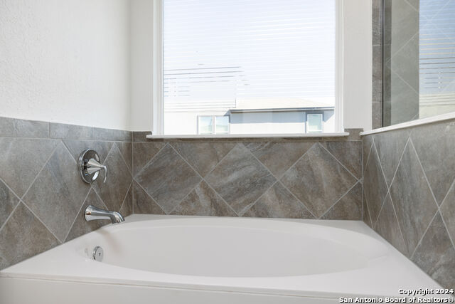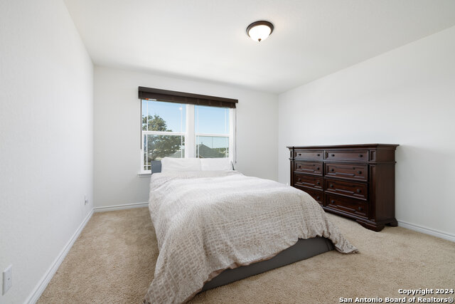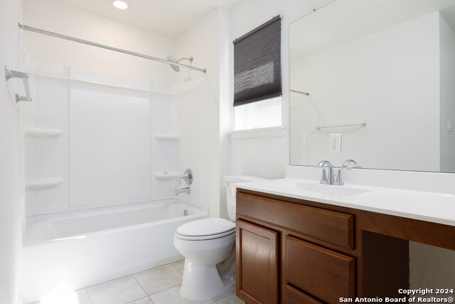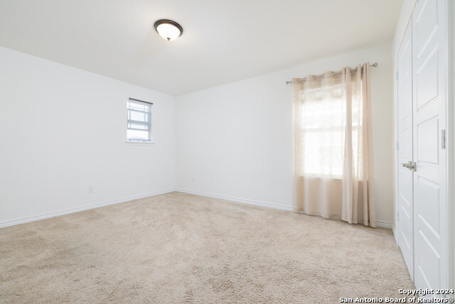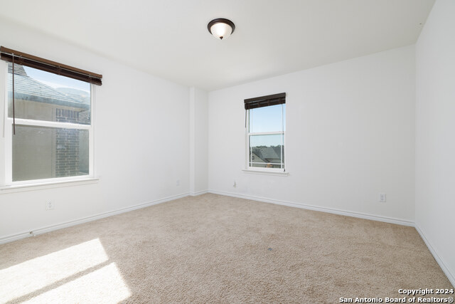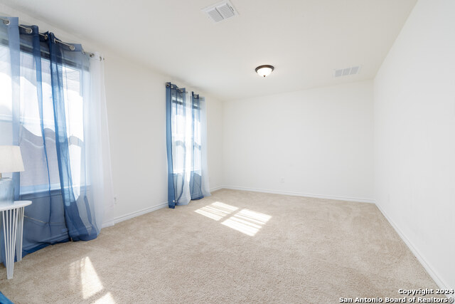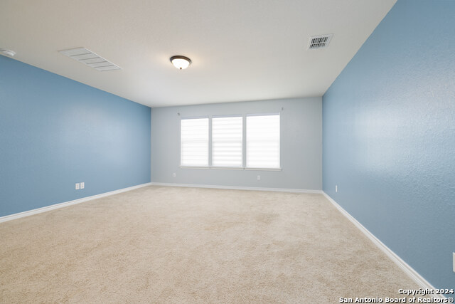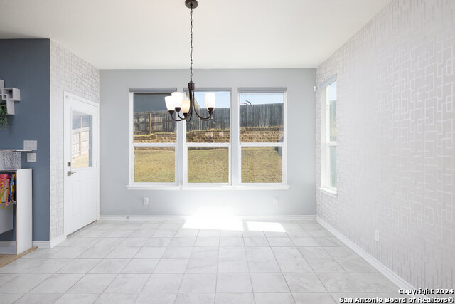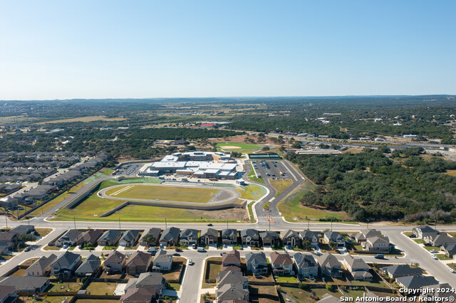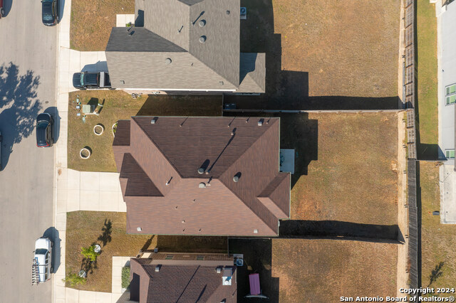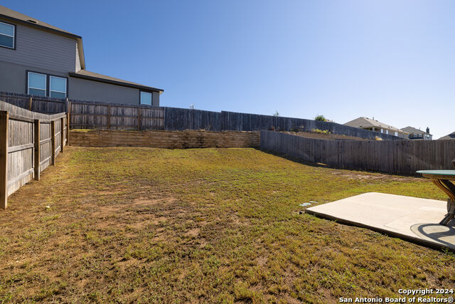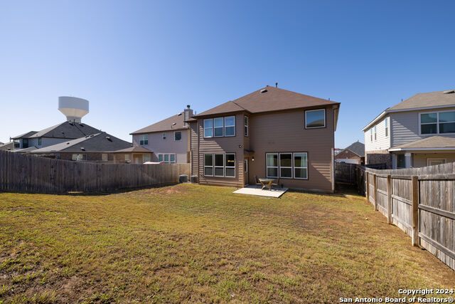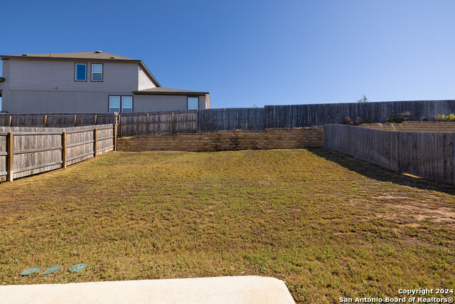29954 Sebastian, Bulverde, TX 78163
Property Photos
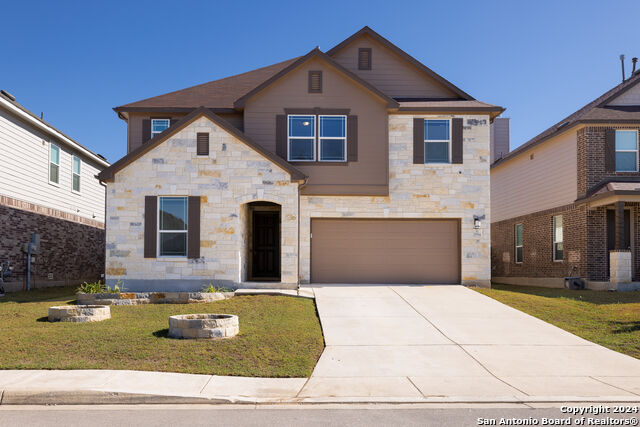
Would you like to sell your home before you purchase this one?
Priced at Only: $490,000
For more Information Call:
Address: 29954 Sebastian, Bulverde, TX 78163
Property Location and Similar Properties
- MLS#: 1822462 ( Single Residential )
- Street Address: 29954 Sebastian
- Viewed: 2
- Price: $490,000
- Price sqft: $141
- Waterfront: No
- Year Built: 2021
- Bldg sqft: 3475
- Bedrooms: 5
- Total Baths: 4
- Full Baths: 3
- 1/2 Baths: 1
- Garage / Parking Spaces: 2
- Days On Market: 6
- Additional Information
- County: COMAL
- City: Bulverde
- Zipcode: 78163
- Subdivision: Edgebrook
- District: Comal
- Elementary School: Johnson Ranch
- Middle School: Bulverde
- High School: Smiton Valley
- Provided by: Compass RE Texas, LLC - SA
- Contact: Samantha Baer
- (210) 324-5497

- DMCA Notice
-
DescriptionWelcome to this 5 bedroom, 3 bathroom home in the Edgebrook community of Bulverde, TX! Built in 2021, this spacious 3,475 sq. ft. home offers a thoughtful layout and an unbeatable location, just minutes from the new middle school, nearby elementary, and with easy access to 281 and 1863. Enjoy the beauty of the Texas Hill Country while being just a short drive from San Antonio's conveniences. This home features an oversized kitchen that opens to a bright, open living space and dining area with views into the backyard perfect for both entertaining and everyday living. The beautiful kitchen is complete with an easy clean cooktop, and stainless steel appliances. This home has no shortage of storage, with a butler's pantry, a walk in pantry, an oversized laundry room including a washer and dryer, ample closets throughout, and a 2 car garage. The floor plan includes an ensuite bedroom downstairs, while the spacious primary suite and additional bedrooms are upstairs. The primary suite includes two walk in closets, a separate shower and soaking tub. Create your own personal library, office, or nursery in the nook of the primary suite! Plus, there are two additional flex spaces, ideal for a secondary living room, an office, or playroom providing endless possibilities! As part of Edgebrook, you'll also have access to a playground and a junior size Olympic pool. Plus pay NO MUD tax!
Payment Calculator
- Principal & Interest -
- Property Tax $
- Home Insurance $
- HOA Fees $
- Monthly -
Features
Building and Construction
- Builder Name: KB Homes
- Construction: Pre-Owned
- Exterior Features: 4 Sides Masonry, Stone/Rock
- Floor: Carpeting, Ceramic Tile
- Foundation: Slab
- Kitchen Length: 12
- Other Structures: None
- Roof: Composition
- Source Sqft: Appsl Dist
Land Information
- Lot Dimensions: 50'x130'
- Lot Improvements: Street Paved, Curbs, Sidewalks, Streetlights, Asphalt, US Highway
School Information
- Elementary School: Johnson Ranch
- High School: Smithson Valley
- Middle School: Bulverde
- School District: Comal
Garage and Parking
- Garage Parking: Two Car Garage
Eco-Communities
- Water/Sewer: Water System, Sewer System
Utilities
- Air Conditioning: One Central
- Fireplace: Not Applicable
- Heating Fuel: Electric
- Heating: Central
- Window Coverings: All Remain
Amenities
- Neighborhood Amenities: Clubhouse, Park/Playground
Finance and Tax Information
- Home Owners Association Fee: 275.2
- Home Owners Association Frequency: Annually
- Home Owners Association Mandatory: Mandatory
- Home Owners Association Name: EDGEBROOK RESIDENTIAL COMMUNITY
- Total Tax: 4281.92
Rental Information
- Currently Being Leased: No
Other Features
- Contract: Exclusive Right To Sell
- Instdir: From HWY 281 go east on 1863 take a right on Wiley Rd then a left on Vuitton Rd and a right on Sebastian Rd the house will be on your right.
- Interior Features: Two Living Area, Eat-In Kitchen, Island Kitchen, Walk-In Pantry, Study/Library, Game Room, Utility Room Inside, High Speed Internet, Laundry Main Level, Laundry Lower Level, Telephone, Walk in Closets
- Legal Description: UECKER TRACT 2, BLOCK 6, LOT 2
- Miscellaneous: Cluster Mail Box
- Occupancy: Owner
- Ph To Show: 210-324-5497
- Possession: Closing/Funding
- Style: Two Story, Traditional
Owner Information
- Owner Lrealreb: No
Nearby Subdivisions
A-650 Sur 750 J Vogel
Belle Oaks
Belle Oaks Ranch
Belle Oaks Ranch Phase Ii
Brand Ranch
Bulverde Estates
Bulverde Estates 2
Bulverde Gardens
Bulverde Hills
Bulverde Ranchettes
Canyon View Acres
Centennial Ridge
Comal Trace
Copper Canyon
Edgebrook
Elm Valley
Glenwood
Hidden Trails
Hybrid Ranches
Johnson Ranch
Johnson Ranch - Comal
Johnson Ranch Sub Ph 2 Un 3
Karen Estates
Monteola
N/a
Oak Cliff Acres
Oak Village
Oak Village North
Palmer Heights
Park Village
Persimmon Hill
Rim Rock Ranch
Saddleridge
Skyridge
Spring Oaks Estates
Stonefield
Stoney Creek
The Highlands
Ventana
Ventana Village Park


