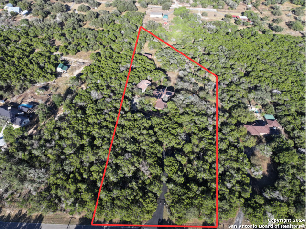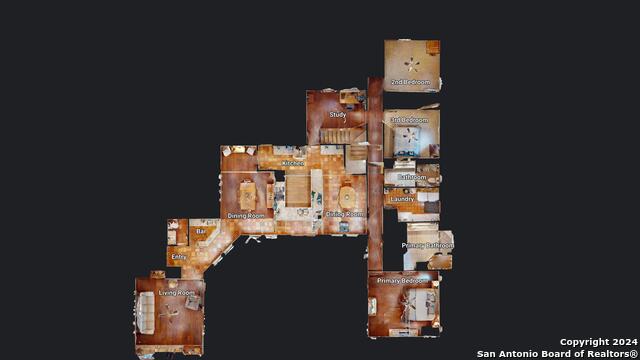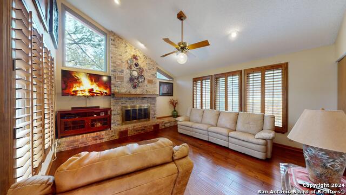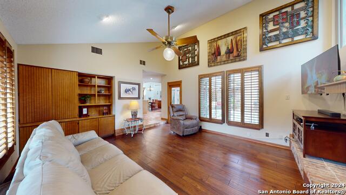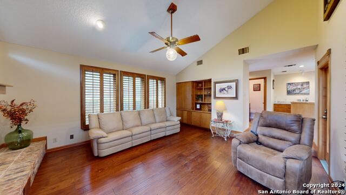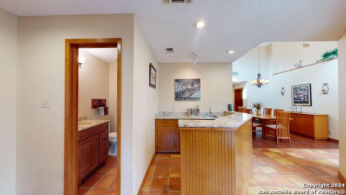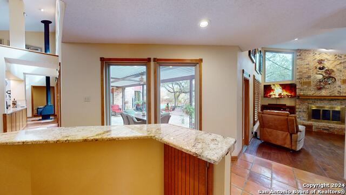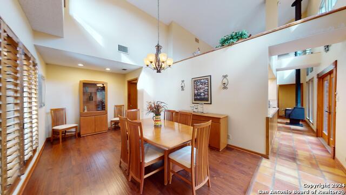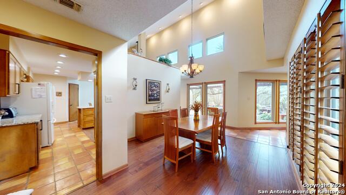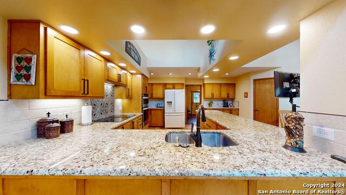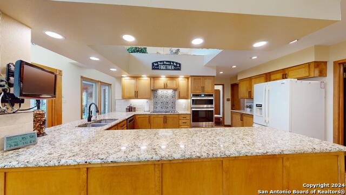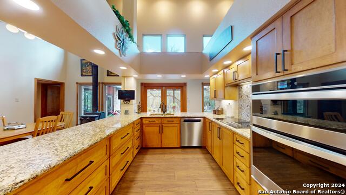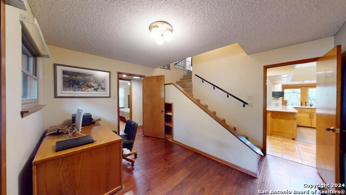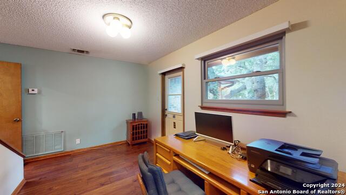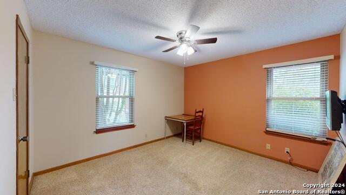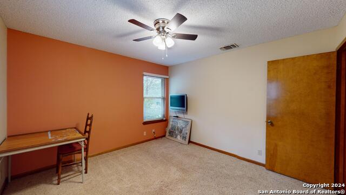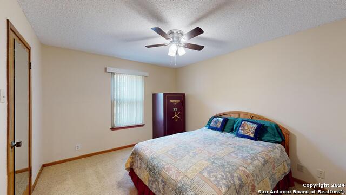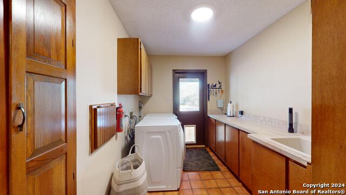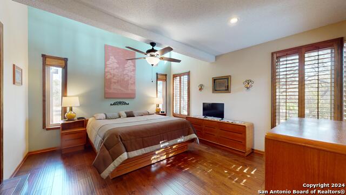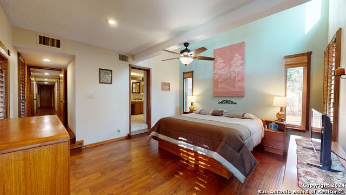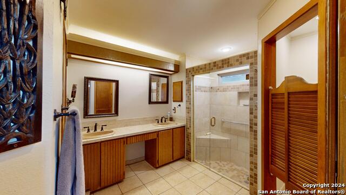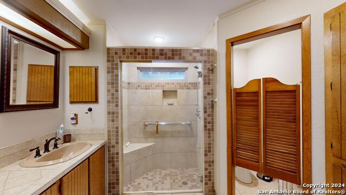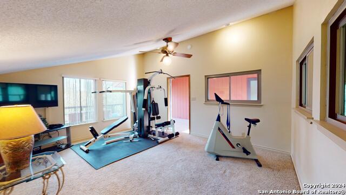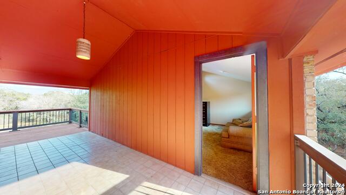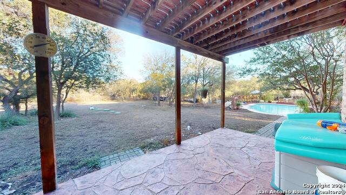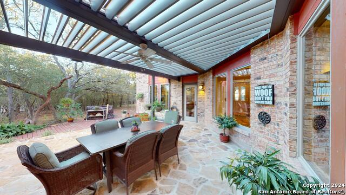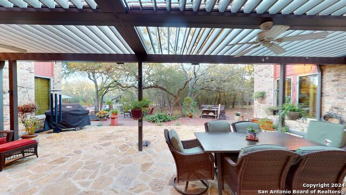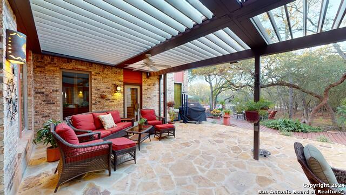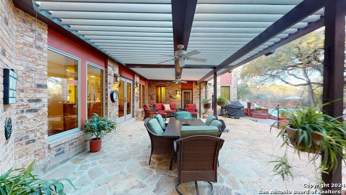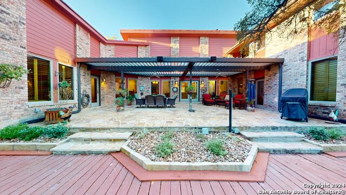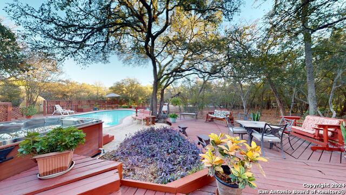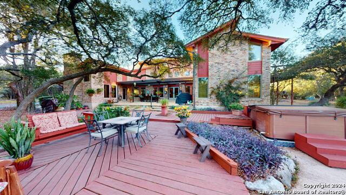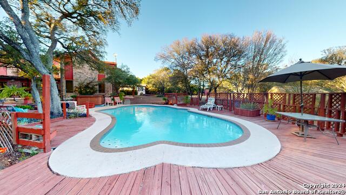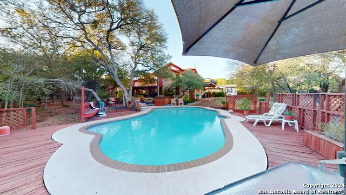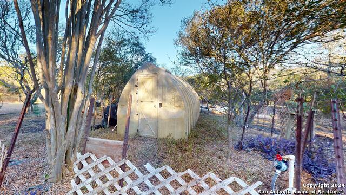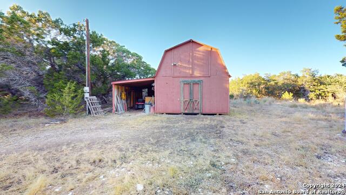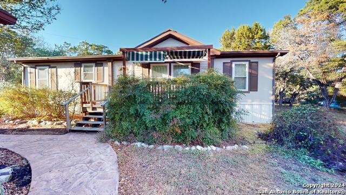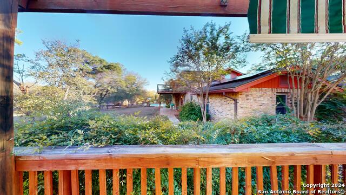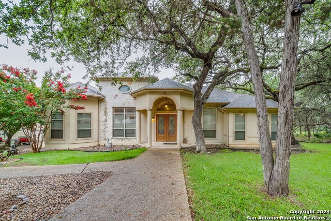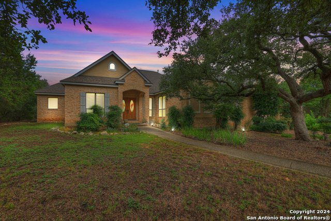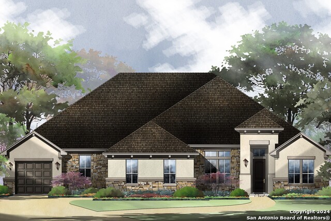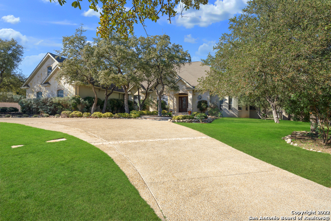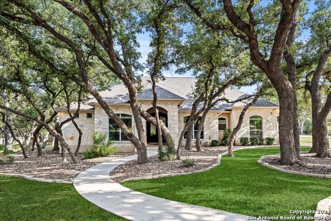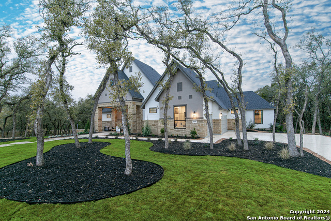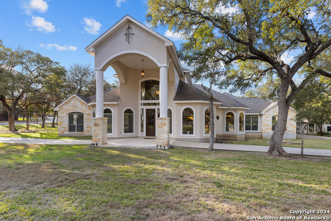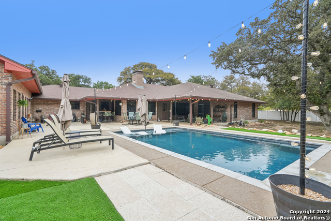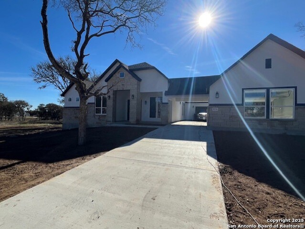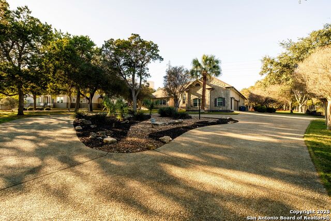26940 Cynthia Dr, San Antonio, TX 78266
Property Photos
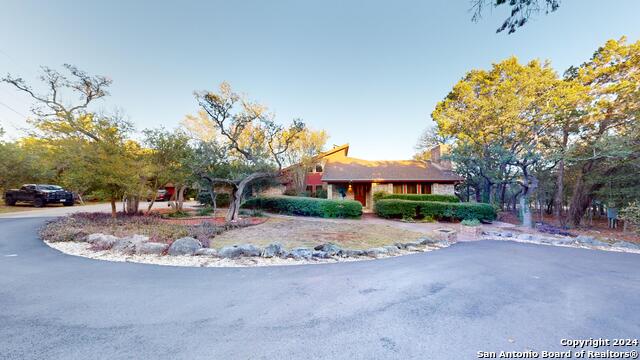
Would you like to sell your home before you purchase this one?
Priced at Only: $899,000
For more Information Call:
Address: 26940 Cynthia Dr, San Antonio, TX 78266
Property Location and Similar Properties
- MLS#: 1822426 ( Single Residential )
- Street Address: 26940 Cynthia Dr
- Viewed: 52
- Price: $899,000
- Price sqft: $299
- Waterfront: No
- Year Built: 1984
- Bldg sqft: 3002
- Bedrooms: 3
- Total Baths: 3
- Full Baths: 2
- 1/2 Baths: 1
- Garage / Parking Spaces: 2
- Days On Market: 90
- Additional Information
- County: COMAL
- City: San Antonio
- Zipcode: 78266
- Subdivision: Wuest Estates
- District: Comal
- Elementary School: Garden Ridge
- Middle School: Danville
- High School: Davenport
- Provided by: Just Focus Real Estate
- Contact: Ronald Henry
- (210) 279-5842

- DMCA Notice
-
DescriptionExperience hill country living just minutes from Natural Bridge Caverns off FM3009! This 3,002sqft estate is nestled on 5 acres behind an electric gate. Interior features: 3 Bedrooms, 2.5 Baths, Workout Room & Private Study 2 Fireplaces (Living Room & Kitchen) 2 Dining Area., & loft above the master. All of the windows have been replaced and the home comes equipped with solar panels. Outdoor Amenities include:: large remote covered Flagstone Patio, deck, In ground Pool & Hot Tub, Greenhouse & Wired Workshop. A Separate Guest House with its own electric, tied to a 2 year old septic & well., Don't miss out on this perfect blend of comfort and country charm! Schedule a tour today.
Payment Calculator
- Principal & Interest -
- Property Tax $
- Home Insurance $
- HOA Fees $
- Monthly -
Features
Building and Construction
- Apprx Age: 40
- Builder Name: Unknown
- Construction: Pre-Owned
- Exterior Features: Stone/Rock, Wood, Siding
- Floor: Carpeting, Saltillo Tile, Ceramic Tile, Wood
- Foundation: Slab
- Kitchen Length: 20
- Other Structures: Greenhouse, Mobile Home, Outbuilding, Second Residence, Workshop
- Roof: Composition
- Source Sqft: Appsl Dist
Land Information
- Lot Description: Cul-de-Sac/Dead End, County VIew, Horses Allowed, 2 - 5 Acres, 5 - 14 Acres, Wooded, Mature Trees (ext feat), Secluded, Level
- Lot Improvements: Street Paved, Asphalt, City Street, State Highway
School Information
- Elementary School: Garden Ridge
- High School: Davenport
- Middle School: Danville Middle School
- School District: Comal
Garage and Parking
- Garage Parking: Two Car Garage, Side Entry
Eco-Communities
- Water/Sewer: Private Well, Aerobic Septic
Utilities
- Air Conditioning: Two Central
- Fireplace: Living Room, Dining Room, Wood Burning, Kitchen, Heatilator
- Heating Fuel: Electric, Solar
- Heating: Central, Heat Pump, Wood Stove
- Num Of Stories: 1.5
- Recent Rehab: No
- Window Coverings: All Remain
Amenities
- Neighborhood Amenities: None
Finance and Tax Information
- Days On Market: 71
- Home Owners Association Mandatory: None
- Total Tax: 8312
Rental Information
- Currently Being Leased: No
Other Features
- Contract: Exclusive Right To Sell
- Instdir: IH35N Exit Fm 3009, take a left. Right on Cynthia, home will be on the left.
- Interior Features: One Living Area, Separate Dining Room, Eat-In Kitchen, Two Eating Areas, Loft, Utility Room Inside, High Ceilings, Cable TV Available, High Speed Internet, All Bedrooms Downstairs, Laundry Main Level, Laundry Room, Telephone, Walk in Closets
- Legal Desc Lot: 7R
- Legal Description: WUEST ESTATES, LOT 7R
- Miscellaneous: Virtual Tour, As-Is
- Occupancy: Owner
- Ph To Show: 210.222.2227
- Possession: Closing/Funding
- Style: One Story
- Views: 52
Owner Information
- Owner Lrealreb: No
Similar Properties
Nearby Subdivisions
Brookstone Creek
Enchanted Bluff
Garden Ridge
Garden Ridge Estates
Georg Ranch
Heimer Estates
Heimer Gardens
N/a
Oak Meadow Estates
Ramble Ridge
Rolling Meadows
Rural Acres
Seven Hills Ranch
Toll Brothers At Enchanted Blu
Trophy Oaks
Trophy Oaks 2
Winding Oaks
Woodlands Of Garden Ridge - Co
Wuest Estates



