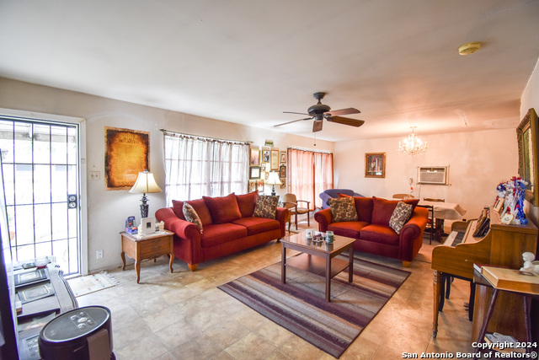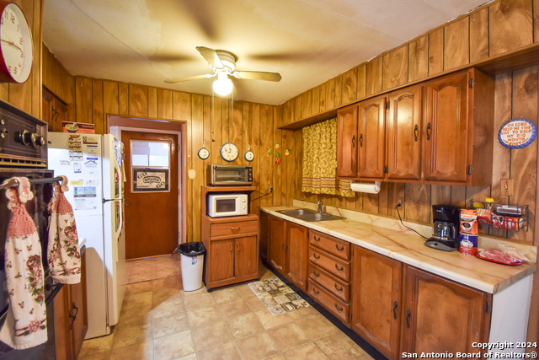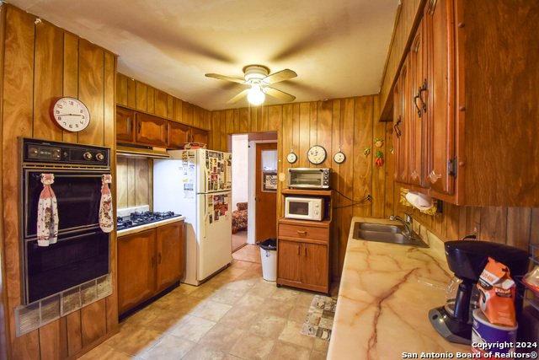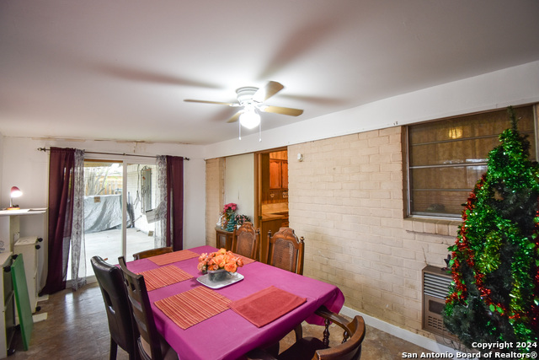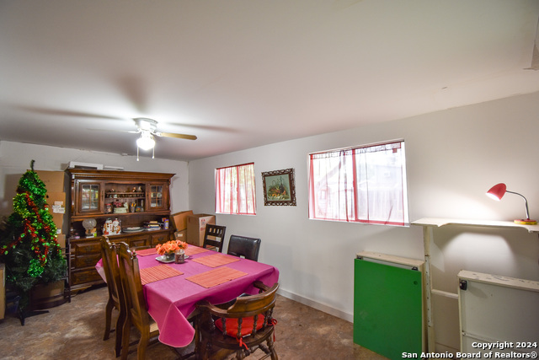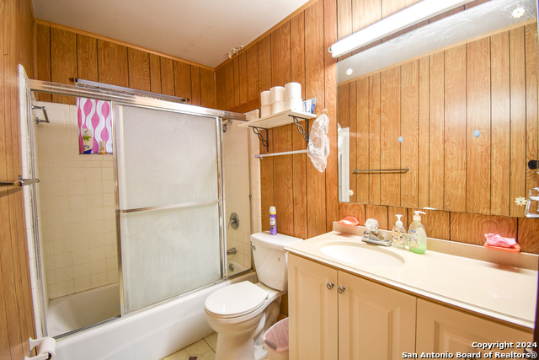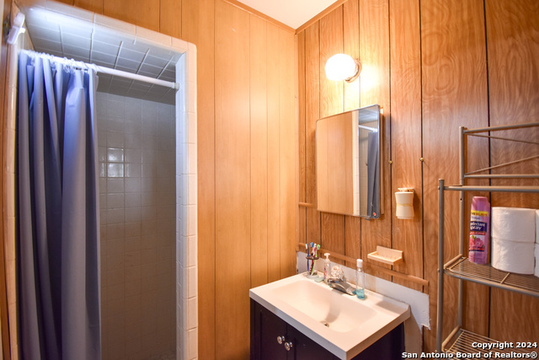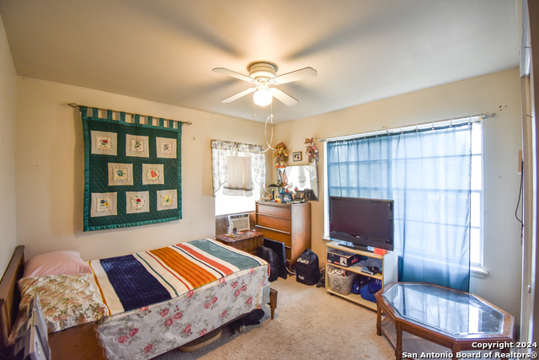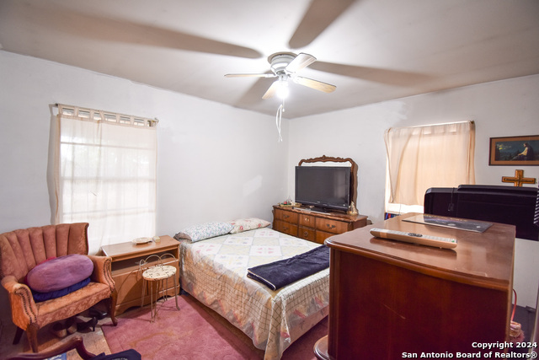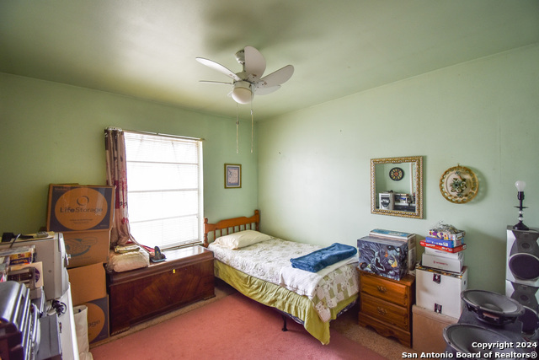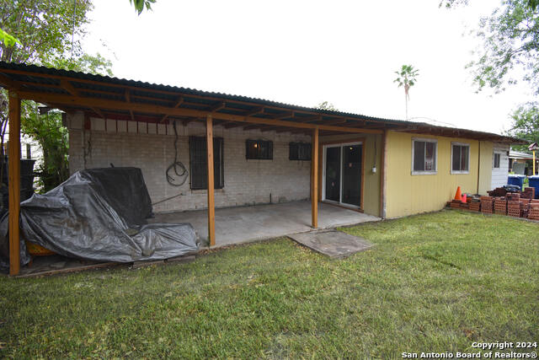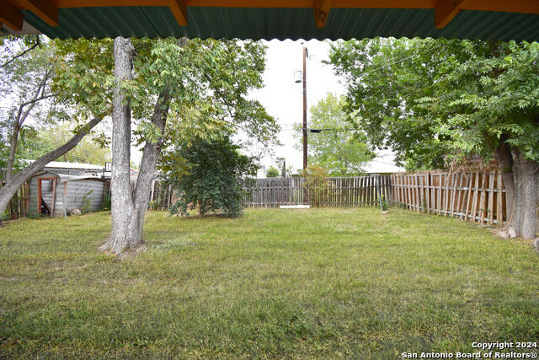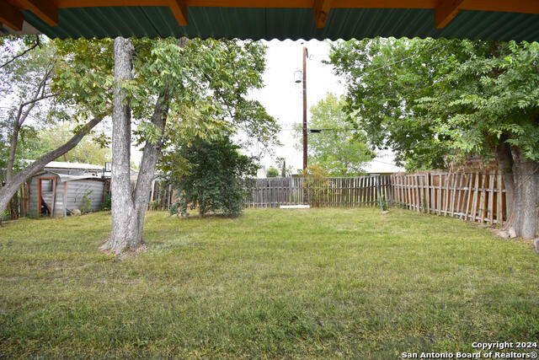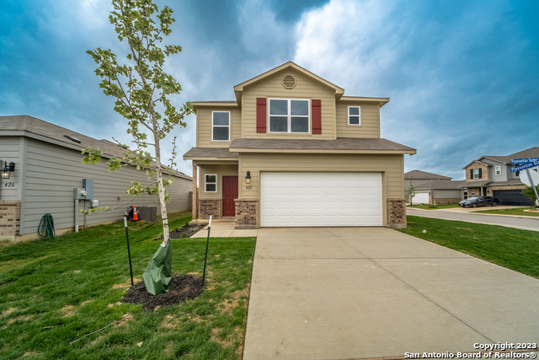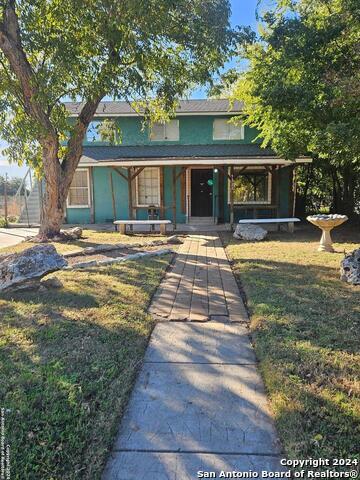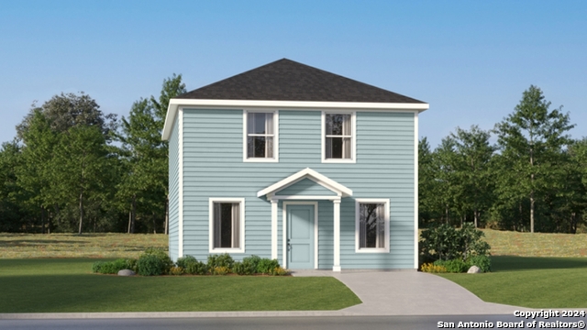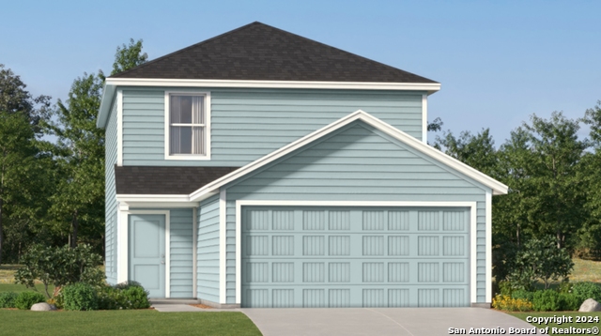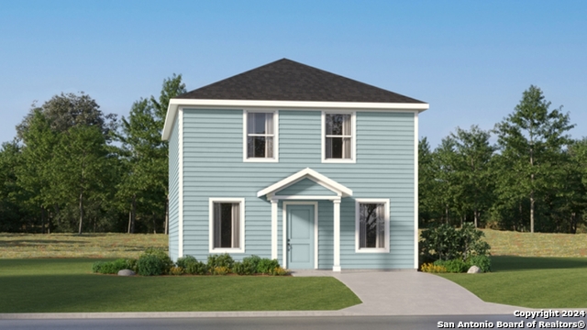331 Formosa Blvd W, San Antonio, TX 78221
Property Photos
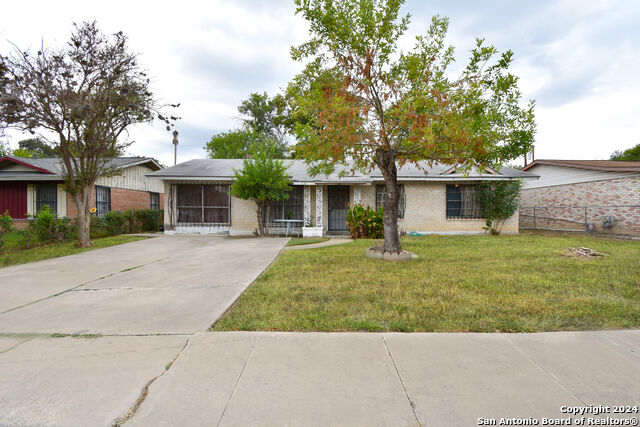
Would you like to sell your home before you purchase this one?
Priced at Only: $205,000
For more Information Call:
Address: 331 Formosa Blvd W, San Antonio, TX 78221
Property Location and Similar Properties
- MLS#: 1822314 ( Single Residential )
- Street Address: 331 Formosa Blvd W
- Viewed: 40
- Price: $205,000
- Price sqft: $124
- Waterfront: No
- Year Built: 1963
- Bldg sqft: 1657
- Bedrooms: 3
- Total Baths: 2
- Full Baths: 2
- Garage / Parking Spaces: 1
- Days On Market: 90
- Additional Information
- County: BEXAR
- City: San Antonio
- Zipcode: 78221
- Subdivision: Harlandale
- District: Harlandale I.S.D
- Elementary School: Bellaire
- Middle School: Terrell Wells
- High School: Mccollum
- Provided by: My Home in Texas Realty & Investment Solutions
- Contact: Cristina Medina

- DMCA Notice
-
DescriptionThis home has been with the same family for over 50 years and now it's waiting for its new family. This home features 3 bedrooms, 2 bathrooms and 2 living areas with over 1600 sq feet of living space. With your imagination this home would be a perfect project to make it your style. This home is also qualified with NACA America' Best Mortgage With NO CLOSING COST OR FEES , NO DOWNPAYMENT, NO MORTGAGE INSURANCE AND MORE...
Payment Calculator
- Principal & Interest -
- Property Tax $
- Home Insurance $
- HOA Fees $
- Monthly -
Features
Building and Construction
- Apprx Age: 61
- Builder Name: Unknown
- Construction: Pre-Owned
- Exterior Features: Brick, Siding
- Floor: Carpeting, Ceramic Tile, Laminate
- Foundation: Slab
- Kitchen Length: 14
- Roof: Composition
- Source Sqft: Appsl Dist
School Information
- Elementary School: Bellaire
- High School: Mccollum
- Middle School: Terrell Wells
- School District: Harlandale I.S.D
Garage and Parking
- Garage Parking: None/Not Applicable
Eco-Communities
- Water/Sewer: City
Utilities
- Air Conditioning: 3+ Window/Wall
- Fireplace: Not Applicable
- Heating Fuel: Natural Gas
- Heating: 1 Unit
- Window Coverings: None Remain
Amenities
- Neighborhood Amenities: None
Finance and Tax Information
- Days On Market: 30
- Home Owners Association Mandatory: None
- Total Tax: 4458
Other Features
- Contract: Exclusive Right To Sell
- Instdir: TURN OFF SW MILITARY TO PLEASONTON FROM PLEASONTON TURN ONTO W FORMOSA
- Interior Features: Two Living Area, Separate Dining Room, Utility Room Inside, Laundry Room
- Legal Desc Lot: 59
- Legal Description: NCB 13098 BLK 2 LOT 59
- Occupancy: Owner
- Ph To Show: 2102222227
- Possession: Closing/Funding
- Style: One Story
- Views: 40
Owner Information
- Owner Lrealreb: No
Similar Properties



