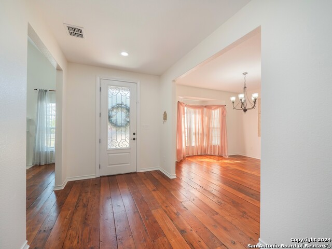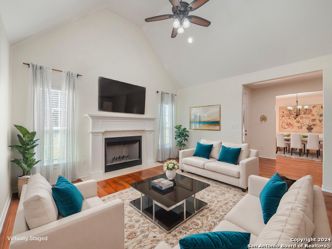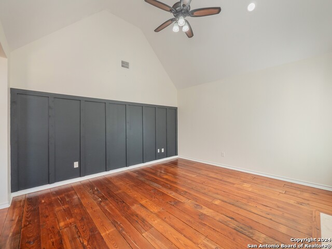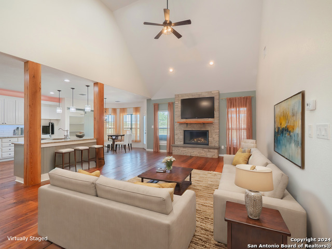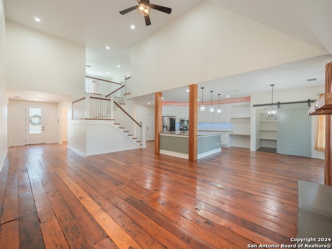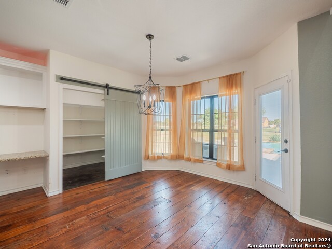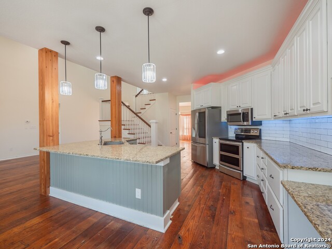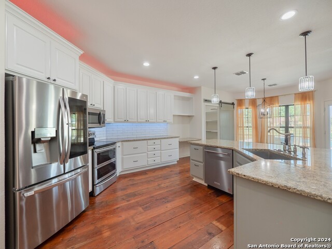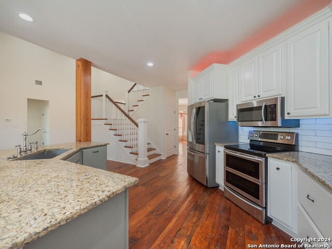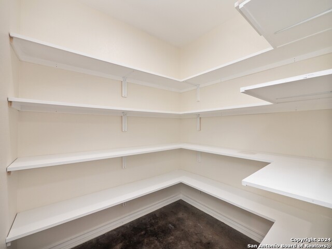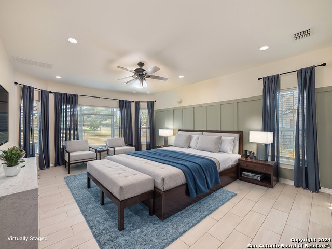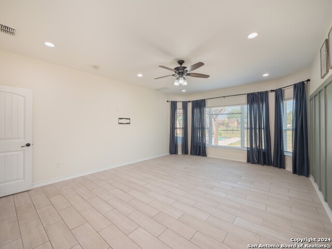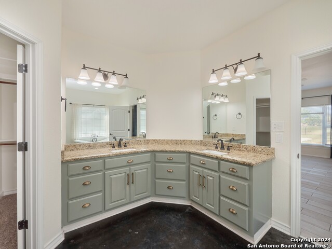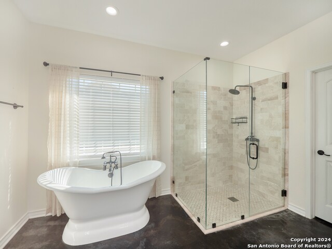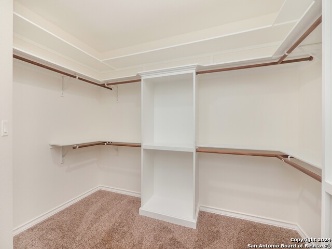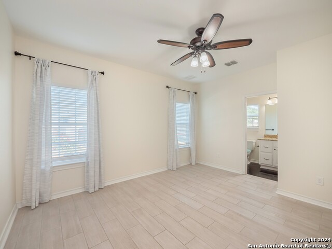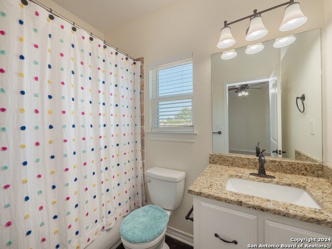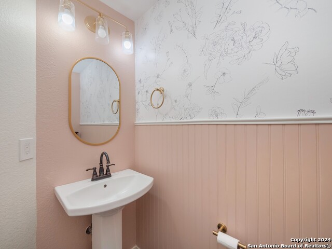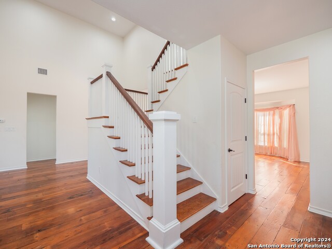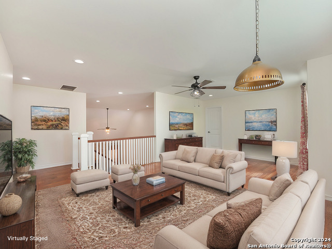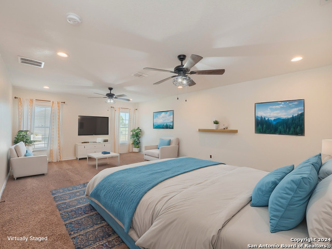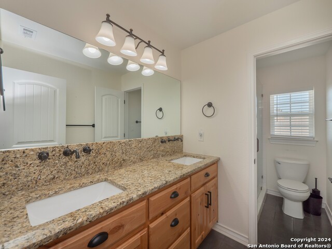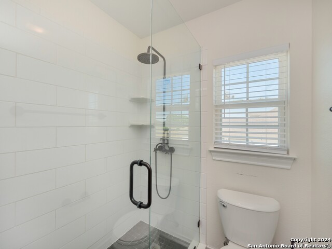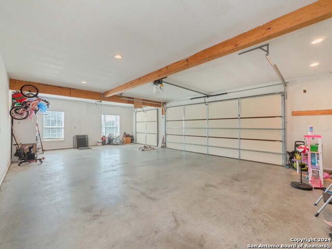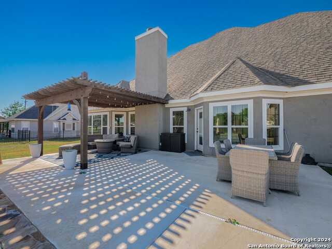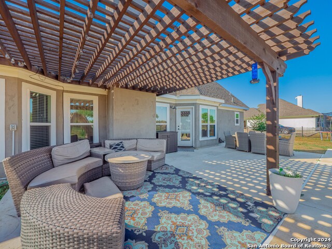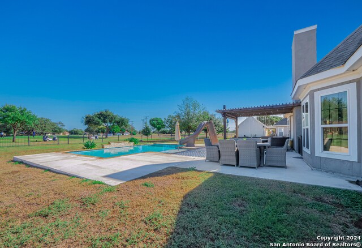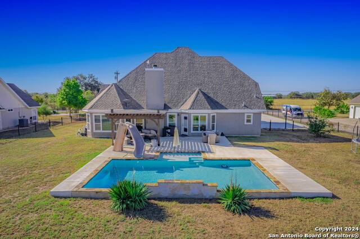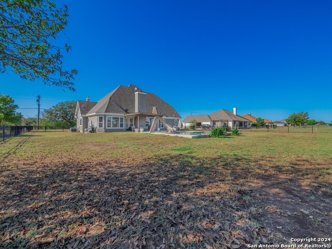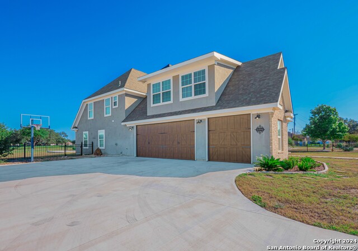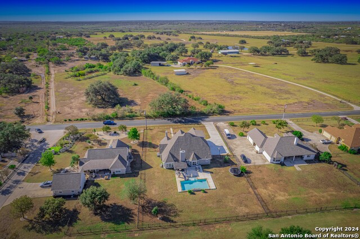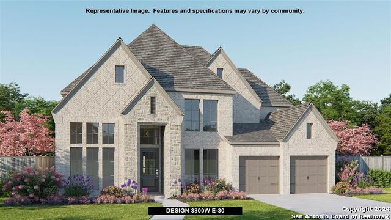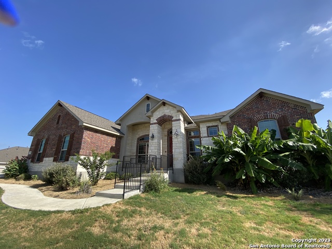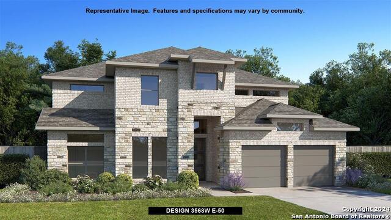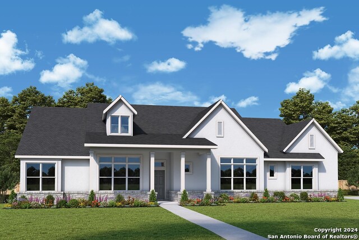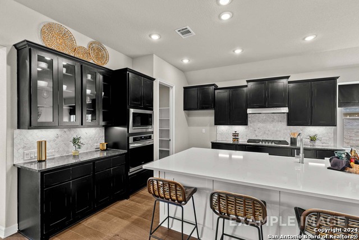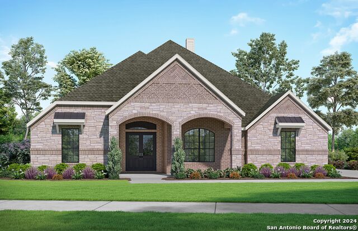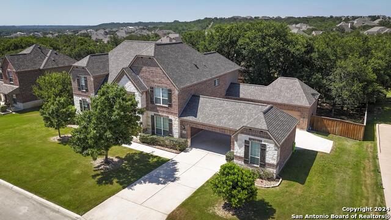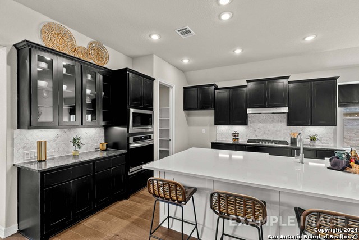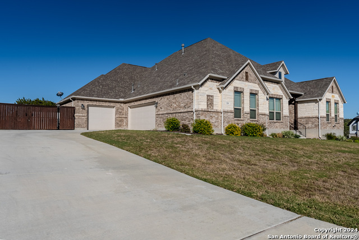1191 County Road 4516, Castroville, TX 78009
Property Photos
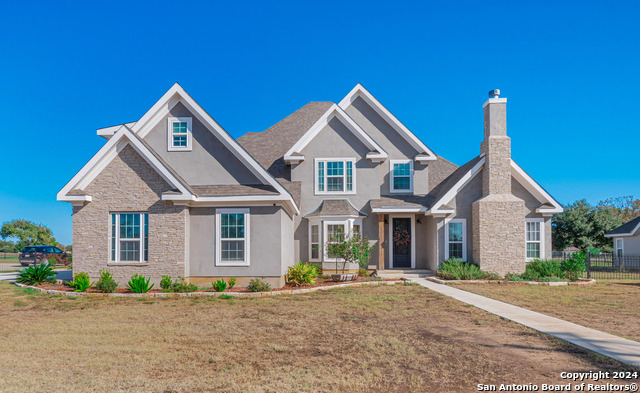
Would you like to sell your home before you purchase this one?
Priced at Only: $649,000
For more Information Call:
Address: 1191 County Road 4516, Castroville, TX 78009
Property Location and Similar Properties
- MLS#: 1822164 ( Single Residential )
- Street Address: 1191 County Road 4516
- Viewed: 82
- Price: $649,000
- Price sqft: $208
- Waterfront: No
- Year Built: 2018
- Bldg sqft: 3124
- Bedrooms: 4
- Total Baths: 4
- Full Baths: 3
- 1/2 Baths: 1
- Garage / Parking Spaces: 3
- Days On Market: 91
- Additional Information
- County: MEDINA
- City: Castroville
- Zipcode: 78009
- Subdivision: Ville D Alsace
- District: Medina Valley I.S.D.
- Elementary School: Medina Valley
- Middle School: Medina Valley
- High School: Medina Valley
- Provided by: Watters International Realty
- Contact: Christopher Watters
- (512) 646-0038

- DMCA Notice
-
DescriptionThis stunning golf course home is located in Ville D'Alsace, right on the first hole. The property features 4 bedrooms and 3.5 bathrooms, spanning 4,320 square feet on a .69 acre lot. Built in 2018, it showcases reclaimed heart pine wood flooring from an old barn in the main living area, creating a warm and inviting atmosphere. The open, spacious floor plan includes a formal dining room and two living rooms on the main level, both equipped with fireplaces. The large kitchen boasts custom cabinets, granite countertops, and a walk in pantry, perfect for culinary enthusiasts. The main level features a primary suite with a luxurious soaking tub, a seamless door walk in shower, and dual vanities. There is also an additional secondary bedroom on this level with a full bathroom. Upstairs, you'll find an extra living area, a game room, a third bedroom, and a full bath with dual vanities. The outdoor space is equally impressive, featuring an in ground pool with a slide, a patio, and a pergola, ideal for entertaining. Additional highlights of the property include a three car garage and wrought iron fencing in the backyard.
Payment Calculator
- Principal & Interest -
- Property Tax $
- Home Insurance $
- HOA Fees $
- Monthly -
Features
Building and Construction
- Builder Name: Unknown
- Construction: Pre-Owned
- Exterior Features: 4 Sides Masonry
- Floor: Carpeting, Ceramic Tile, Wood, Stained Concrete
- Foundation: Slab
- Kitchen Length: 12
- Other Structures: Pergola
- Roof: Composition
- Source Sqft: Appsl Dist
Land Information
- Lot Description: On Golf Course, 1/2-1 Acre, Level
School Information
- Elementary School: Medina Valley
- High School: Medina Valley
- Middle School: Medina Valley
- School District: Medina Valley I.S.D.
Garage and Parking
- Garage Parking: Three Car Garage, Attached, Side Entry
Eco-Communities
- Water/Sewer: Water System, Aerobic Septic
Utilities
- Air Conditioning: One Central
- Fireplace: Two, Living Room, Family Room, Wood Burning
- Heating Fuel: Electric
- Heating: Central
- Window Coverings: None Remain
Amenities
- Neighborhood Amenities: Golf Course
Finance and Tax Information
- Days On Market: 85
- Home Faces: West, South
- Home Owners Association Fee: 250
- Home Owners Association Frequency: Annually
- Home Owners Association Mandatory: Mandatory
- Home Owners Association Name: VILLE D'ALSACE HOMEOWNERS ASSOCIATION
- Total Tax: 13890
Other Features
- Contract: Exclusive Right To Sell
- Instdir: From US-90 W, turn right onto Co Rd 4516, home will be on the right.
- Interior Features: Three Living Area, Separate Dining Room, Eat-In Kitchen, Two Eating Areas, Island Kitchen, Walk-In Pantry, Study/Library, Utility Room Inside, High Ceilings, Open Floor Plan, Laundry Main Level, Laundry Room, Walk in Closets, Attic - Partially Floored
- Legal Desc Lot: 11
- Legal Description: VILLE D'ALSACE UNIT I BLOCK 2 LOT 11
- Occupancy: Vacant
- Ph To Show: 210-222-2227
- Possession: Closing/Funding
- Style: Two Story
- Views: 82
Owner Information
- Owner Lrealreb: No
Similar Properties
Nearby Subdivisions
A & B Subdivision
Alsatian Heights
Alsatian Oaks
Alsatian Oaks: 60ft. Lots
Boehme Ranch
Castroville
Country Village
Country Village Estates
Country Village Estates Phase
Double Gate Ranch
Enclave Of Potranco Oaks
Legend Park
Medina Valley Isd Out Of Town
Megan's Landing
Megans Landing
N/a
Paraiso
Potranco Acres
Potranco Oaks
Potranco Ranch
Potranco Ranch Medina County
Potranco West
Reserve At Potranco Oaks
Reserve Potranco Oaks
River Bluff
River Bluff Estates
The Enclave At Potranco Oaks
Venado Oaks
Ville D Alsace
Westheim Village



