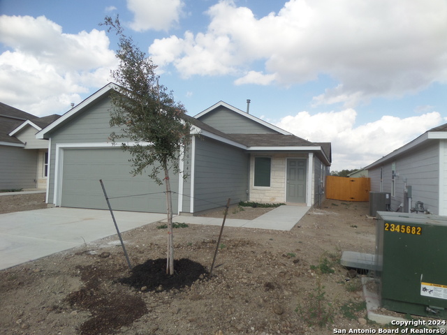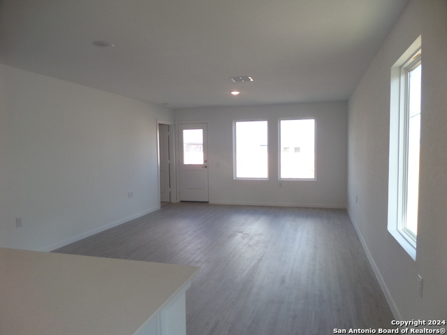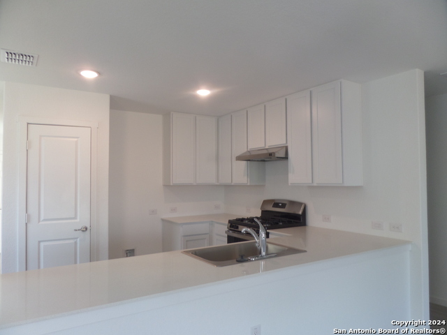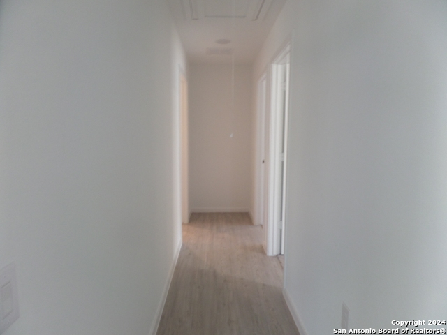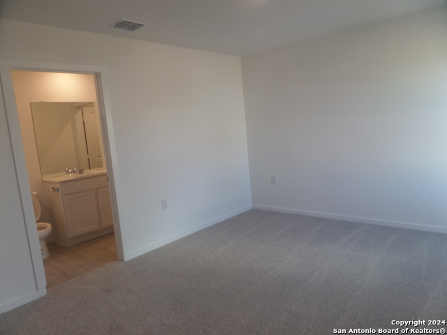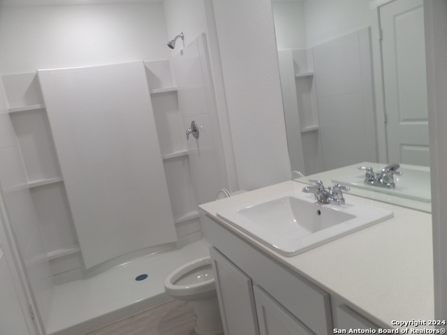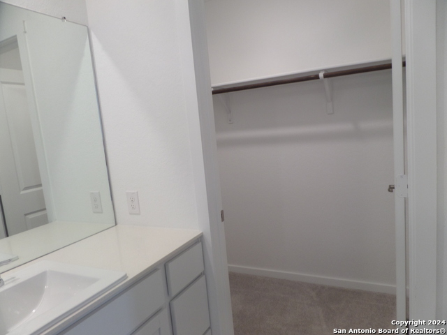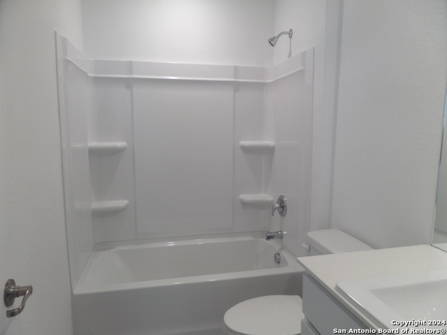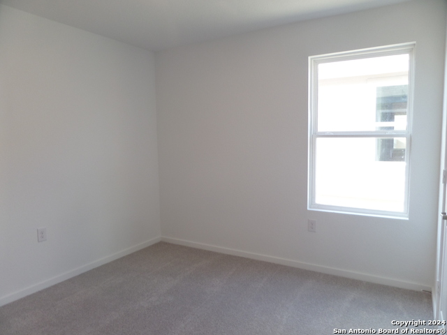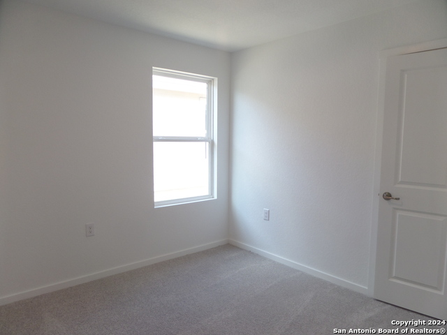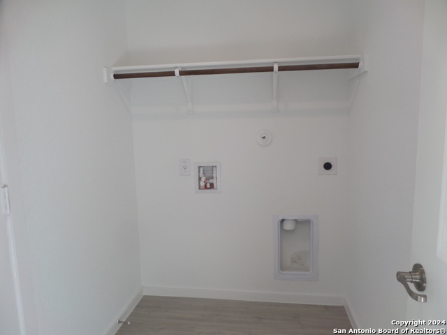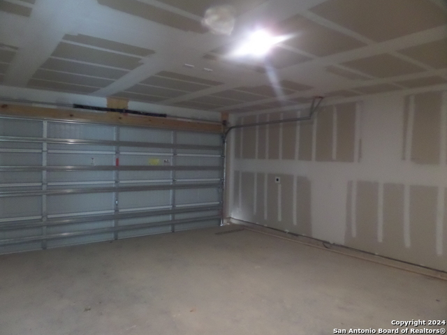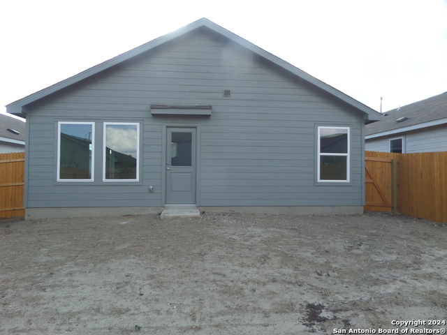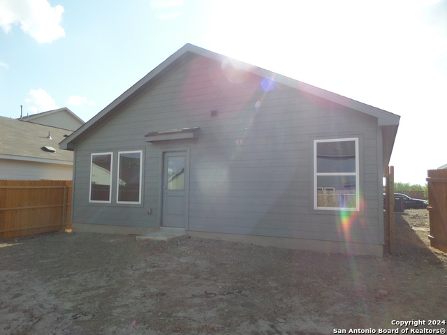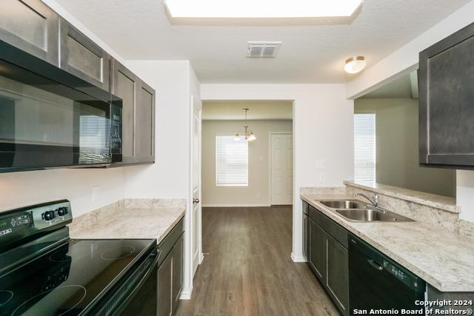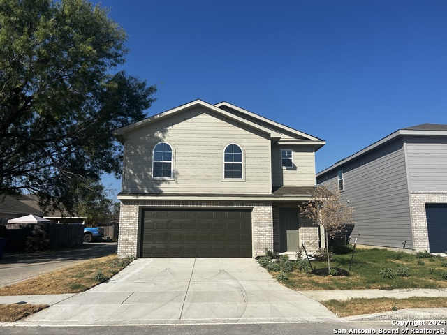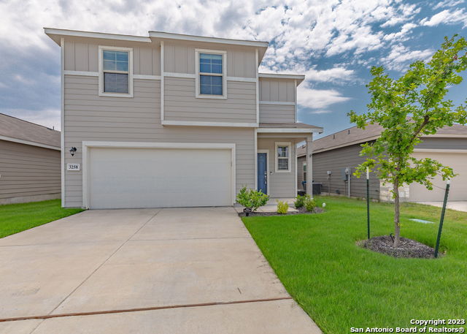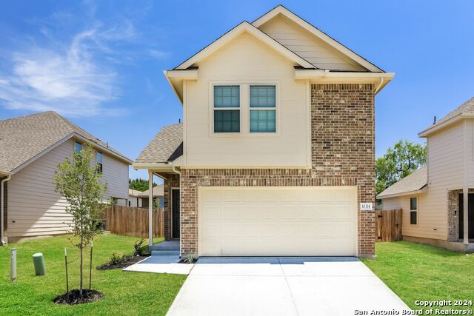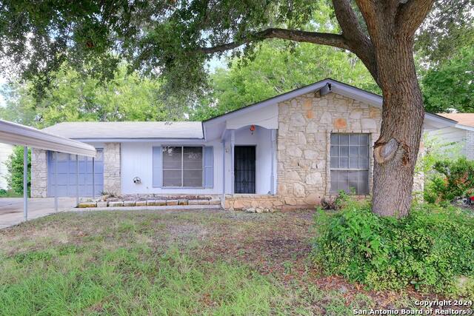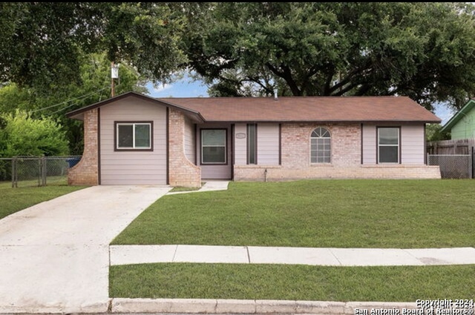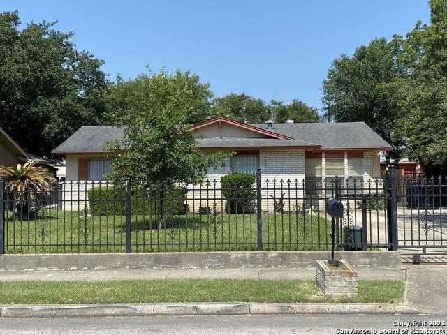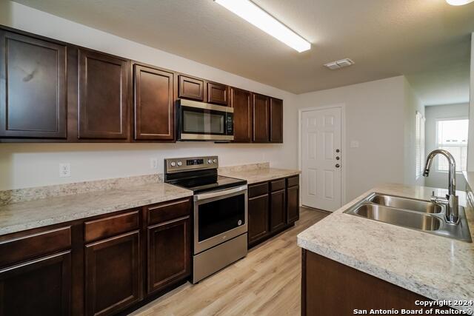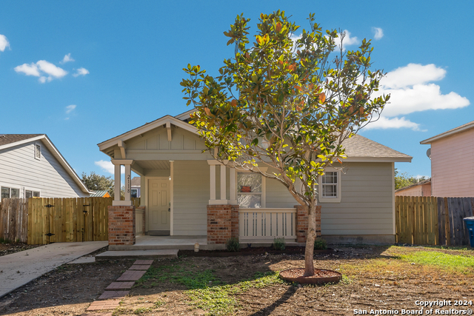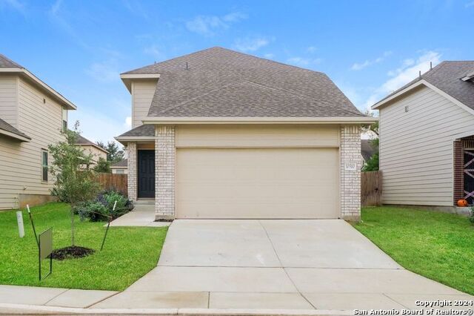10646 Vesta Curve, San Antonio, TX 78224
Property Photos
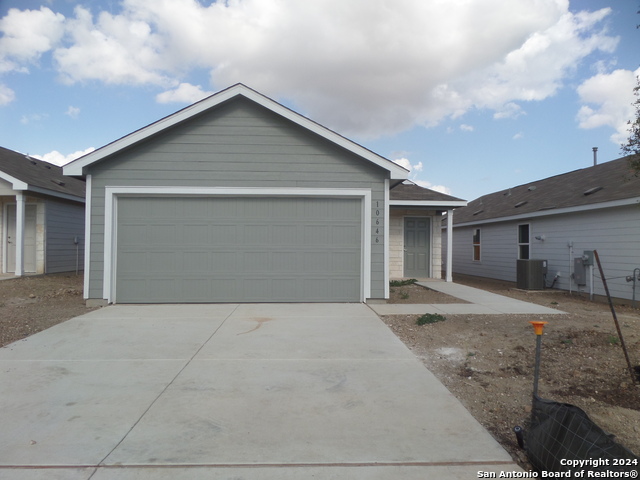
Would you like to sell your home before you purchase this one?
Priced at Only: $1,620
For more Information Call:
Address: 10646 Vesta Curve, San Antonio, TX 78224
Property Location and Similar Properties
- MLS#: 1821794 ( Residential Rental )
- Street Address: 10646 Vesta Curve
- Viewed: 1
- Price: $1,620
- Price sqft: $1
- Waterfront: No
- Year Built: 2024
- Bldg sqft: 1266
- Bedrooms: 3
- Total Baths: 2
- Full Baths: 2
- Days On Market: 9
- Additional Information
- County: BEXAR
- City: San Antonio
- Zipcode: 78224
- Subdivision: Vida
- District: South Side I.S.D
- Elementary School: Spicewood Park
- Middle School: RESNIK
- High School: Legacy
- Provided by: Vortex Realty
- Contact: Rosa Guerrero-Auvert
- (210) 508-2258

- DMCA Notice
-
DescriptionBrand new 3 bed 2 bath home within walking distance to Texas A & M University and the upcoming new University Hospital. Open concept living space that blends the family room, dinning area and great kitchen with stainless steel appliances. Gas stove and quartz counter tops. Good size bedrooms and walk in closets. Two car garage with electric car hook up. Good size yard with privacy fence. Easy commute off Loop 410 and S Zarzamora, just a few minutes to Toyota Plant, Palo Alto College, Lackland AFB, South Park mall, restaurants, shopping, etc.
Payment Calculator
- Principal & Interest -
- Property Tax $
- Home Insurance $
- HOA Fees $
- Monthly -
Features
Building and Construction
- Builder Name: LENNAR
- Exterior Features: Siding
- Flooring: Carpeting, Vinyl
- Foundation: Slab
- Kitchen Length: 10
- Roof: Composition
- Source Sqft: Bldr Plans
School Information
- Elementary School: Spicewood Park
- High School: Legacy High School
- Middle School: RESNIK
- School District: South Side I.S.D
Garage and Parking
- Garage Parking: Two Car Garage
Eco-Communities
- Water/Sewer: Water System, Sewer System, City
Utilities
- Air Conditioning: One Central
- Fireplace: Not Applicable
- Heating Fuel: Natural Gas
- Heating: Central, 1 Unit
- Security: Other
- Window Coverings: All Remain
Amenities
- Common Area Amenities: Other
Finance and Tax Information
- Application Fee: 50
- Cleaning Deposit: 250
- Max Num Of Months: 12
- Pet Deposit: 300
- Security Deposit: 1600
Rental Information
- Rent Includes: Parking, Property Tax
- Tenant Pays: Gas/Electric, Water/Sewer, Interior Maintenance, Yard Maintenance, Garbage Pickup, Renters Insurance Required, Other
Other Features
- Application Form: STANDARD
- Apply At: 210-508-2258
- Instdir: Bertha Ranch
- Interior Features: One Living Area, Liv/Din Combo, Island Kitchen, Utility Room Inside, All Bedrooms Downstairs, Laundry Main Level, Walk in Closets, Attic - Access only
- Min Num Of Months: 12
- Miscellaneous: Owner-Manager
- Occupancy: Vacant
- Personal Checks Accepted: No
- Ph To Show: 210-508-2258
- Restrictions: Smoking Outside Only
- Salerent: For Rent
- Section 8 Qualified: No
- Style: One Story, Contemporary
Owner Information
- Owner Lrealreb: No
Similar Properties


