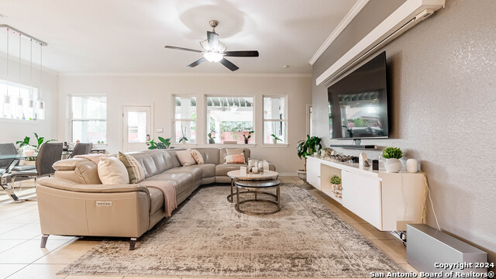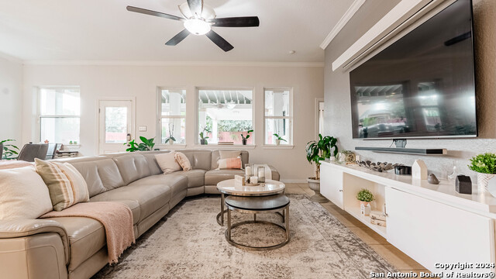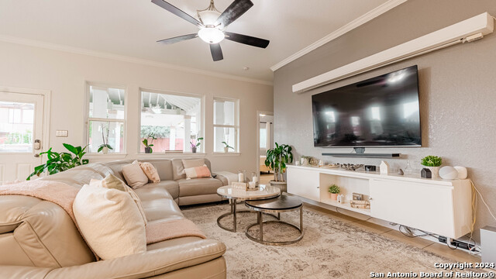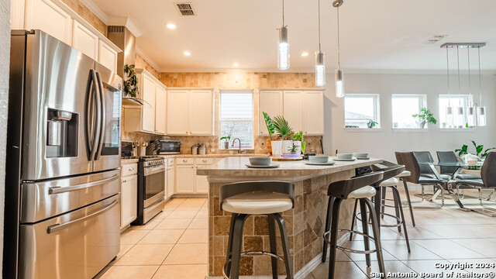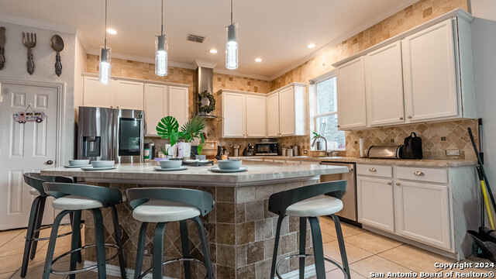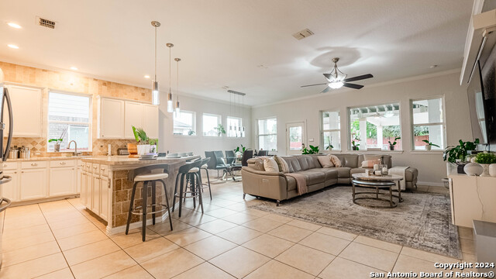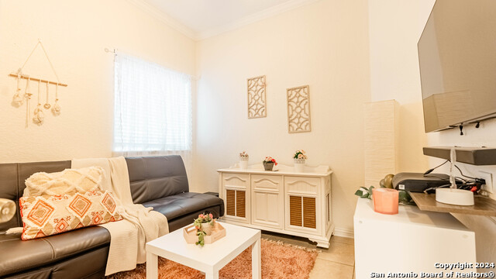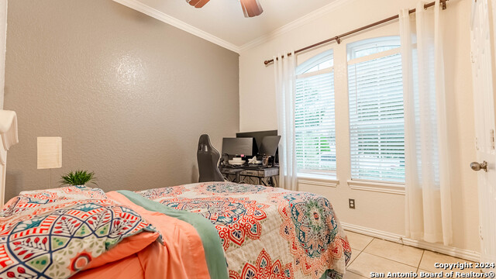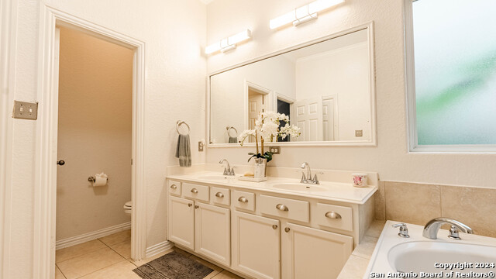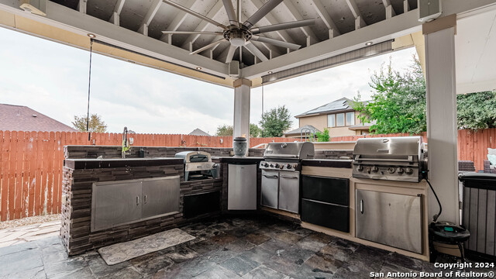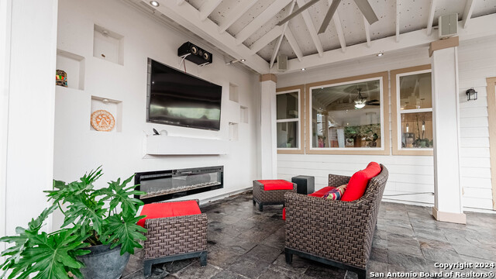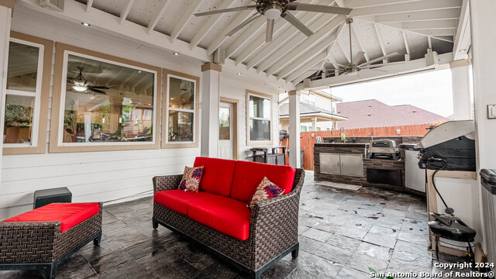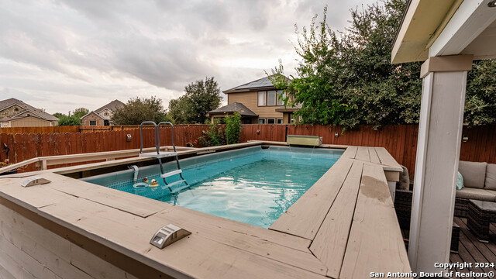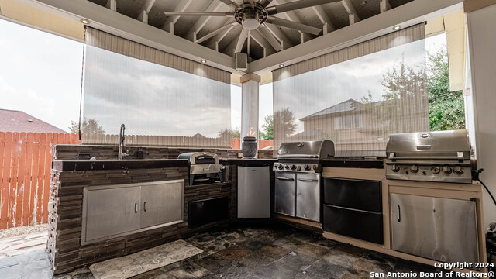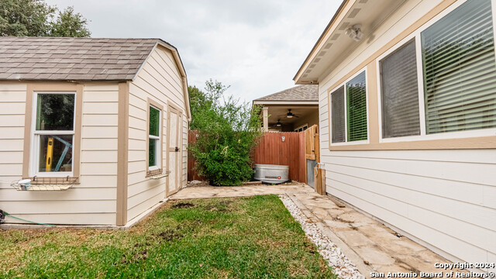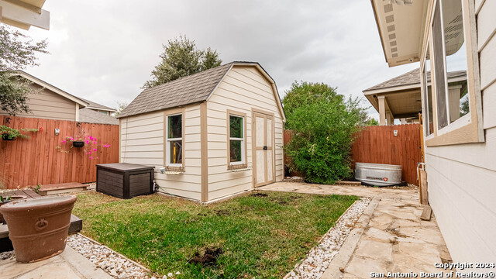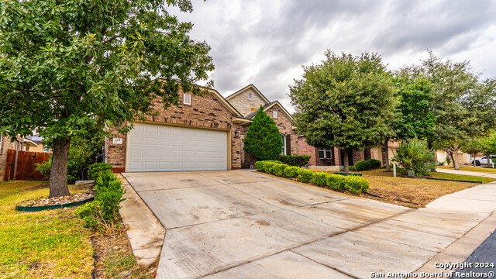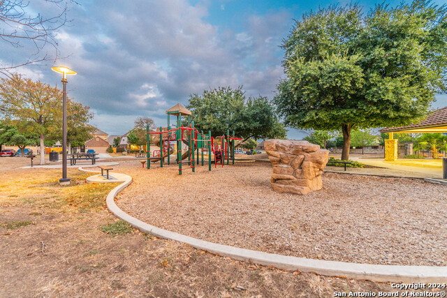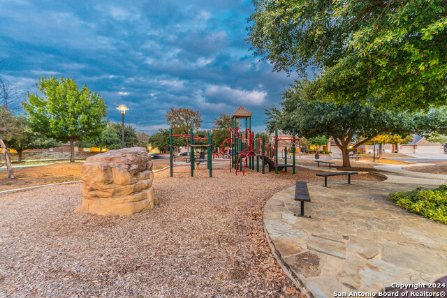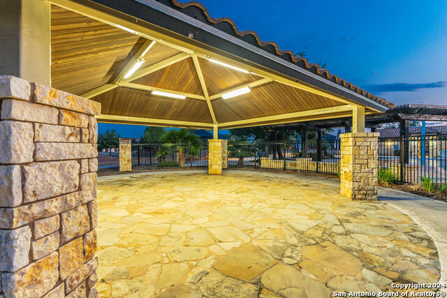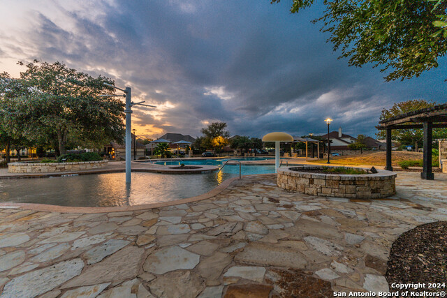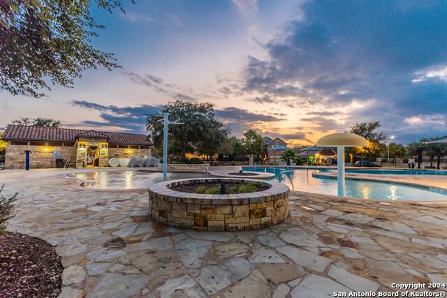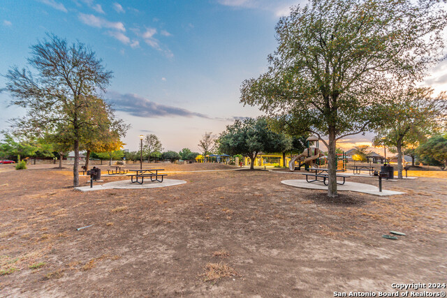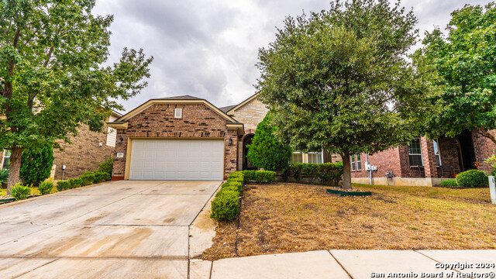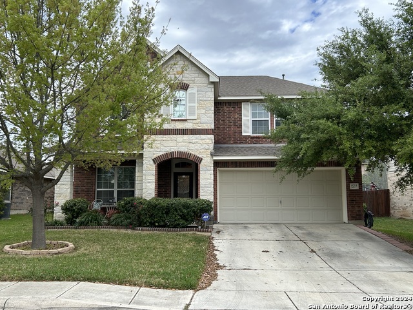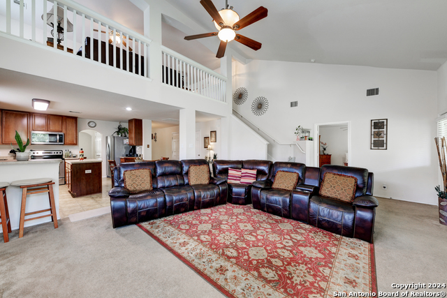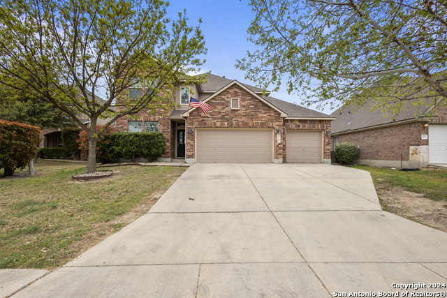2111 Baltic Strm, San Antonio, TX 78251
Property Photos
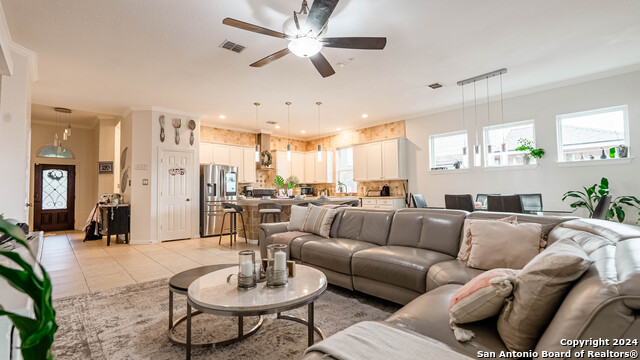
Would you like to sell your home before you purchase this one?
Priced at Only: $339,450
For more Information Call:
Address: 2111 Baltic Strm, San Antonio, TX 78251
Property Location and Similar Properties
- MLS#: 1821771 ( Single Residential )
- Street Address: 2111 Baltic Strm
- Viewed: 2
- Price: $339,450
- Price sqft: $161
- Waterfront: No
- Year Built: 2013
- Bldg sqft: 2114
- Bedrooms: 4
- Total Baths: 2
- Full Baths: 2
- Garage / Parking Spaces: 2
- Days On Market: 9
- Additional Information
- County: BEXAR
- City: San Antonio
- Zipcode: 78251
- Subdivision: Estonia
- District: Northside
- Elementary School: Evers
- Middle School: Jordan
- High School: Warren
- Provided by: Real
- Contact: Brian Perez
- (210) 618-5927

- DMCA Notice
-
DescriptionStunning 2013 David Weekley Custom Build Estonia Subdivision. Discover over 2,000 sq. ft. of convenience, comfort, and style in this beautifully crafted home. Featuring seamless 24 inch tile flooring, elegant crown molding, and an open concept layout designed for culinary creativity with ample cabinets and an impressive oversized countertop perfect for hosting gatherings or sharing family meals. Dual vanity and shower tub combo. Step into an entertainer's paradise in the backyard, fully equipped outdoor kitchen (gas hookups, mini fridge), and a refreshing above ground pool added in 22'. Situated near TX 151, you'll be close to shopping, dining, and entertainment, with exclusive access to parks and playgrounds. With a new roof 24' and a recent HVAC system 23', this home is move in ready for you to start making memories! Send a message to schedule your private showing or get more details this gem won't last long!
Payment Calculator
- Principal & Interest -
- Property Tax $
- Home Insurance $
- HOA Fees $
- Monthly -
Features
Building and Construction
- Apprx Age: 11
- Builder Name: David Weekly
- Construction: Pre-Owned
- Exterior Features: Brick
- Floor: Ceramic Tile
- Foundation: Slab
- Kitchen Length: 15
- Roof: Composition
- Source Sqft: Appsl Dist
Land Information
- Lot Description: Mature Trees (ext feat)
- Lot Improvements: Street Paved, Curbs, Sidewalks, Streetlights, Fire Hydrant w/in 500', Asphalt
School Information
- Elementary School: Evers
- High School: Warren
- Middle School: Jordan
- School District: Northside
Garage and Parking
- Garage Parking: Two Car Garage
Eco-Communities
- Water/Sewer: Water System
Utilities
- Air Conditioning: One Central
- Fireplace: One
- Heating Fuel: Natural Gas
- Heating: Central
- Utility Supplier Elec: CPS
- Utility Supplier Gas: CPS
- Utility Supplier Grbge: CPS
- Utility Supplier Sewer: SAWS
- Utility Supplier Water: SAWS
- Window Coverings: All Remain
Amenities
- Neighborhood Amenities: Pool, Clubhouse, Park/Playground, Jogging Trails, Sports Court, Bike Trails, BBQ/Grill, Volleyball Court
Finance and Tax Information
- Home Faces: East
- Home Owners Association Fee: 125
- Home Owners Association Frequency: Quarterly
- Home Owners Association Mandatory: Mandatory
- Home Owners Association Name: ESTONIA HOMEOWNERS ASSOCIATION
- Total Tax: 7000
Rental Information
- Currently Being Leased: No
Other Features
- Block: 53
- Contract: Exclusive Right To Sell
- Instdir: 410 HWY, then turn right onto Military Dr W. At the Ingram roundabout, take the left exit onto Military Dr W. Continue straight on Military Dr W, then take a right into the Estonia Subdivision entrance, Parnu Mesa Left on Baltic Stream
- Interior Features: One Living Area
- Legal Desc Lot: 14
- Legal Description: NCB 18288 ESTONIA SUBDIVISION UT-4
- Occupancy: Owner
- Ph To Show: 2102222227
- Possession: Closing/Funding
- Style: One Story
Owner Information
- Owner Lrealreb: No
Similar Properties
Nearby Subdivisions
Aviara
Brycewood
Cove At Westover Hills
Creekside
Crown Haven
Crown Meadows
Culebra Crossing
Doral
Estates Of Westover
Estonia
Grissom Trails
Legacy Trails
Magnolia Heights
Magnolia Heights Ii
Mountain View
N/a
Northside Metro
Oak Creek
Oak Creek Community
Oak Creek Estates
Oak Creek New
Pipers Meadow
Reserve At Westover
Sierra Vista
Spring Vistas
Stonegate Hill
Tara
The Greens At Legacy Tra
The Heights At Westover
The Meadows At The Reser
Timber Ridge
Timberidge
Westcove Village
Westover Crossing
Westover Elms
Westover Forest
Westover Hills
Westover Place
Westover Valley
Wood Glen
Woodglen


