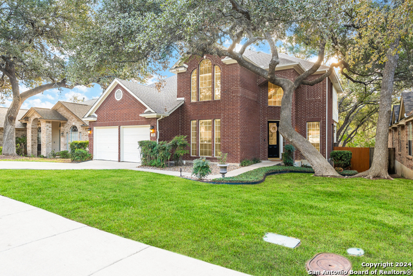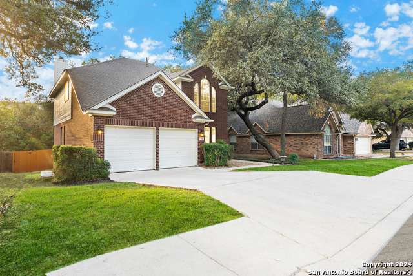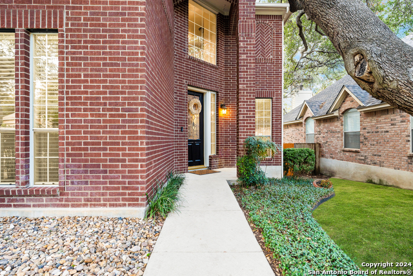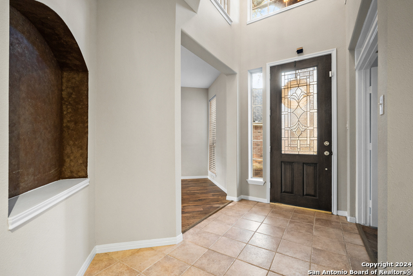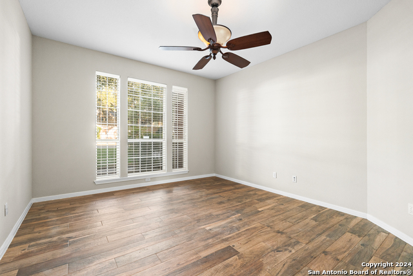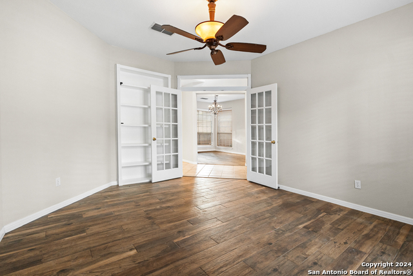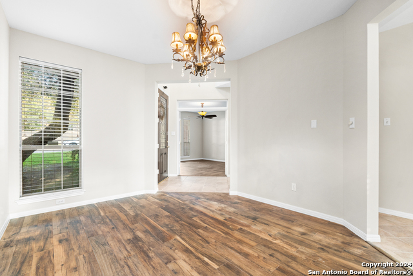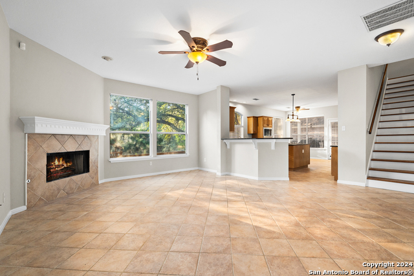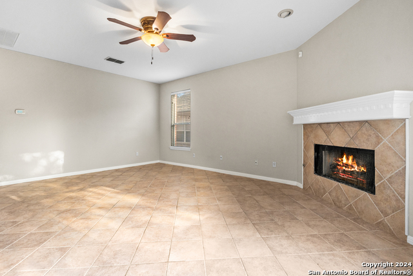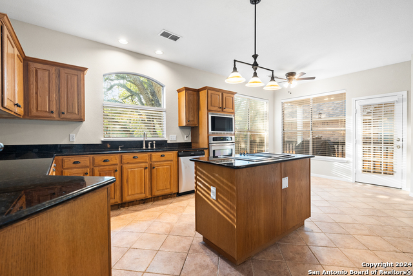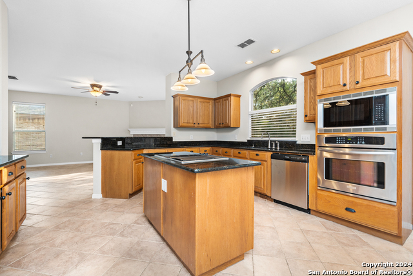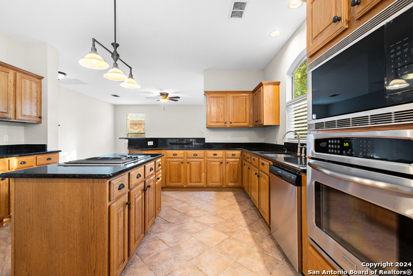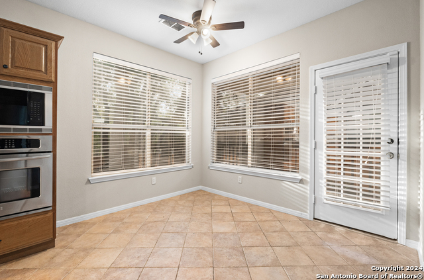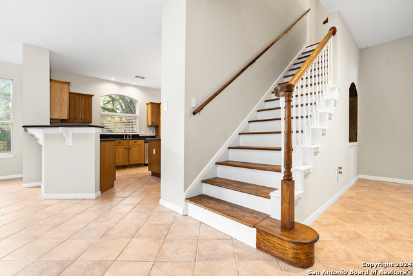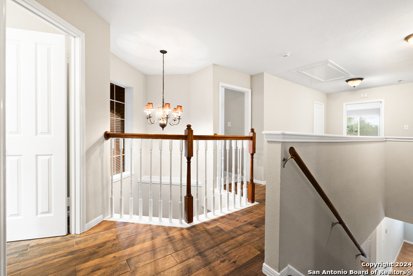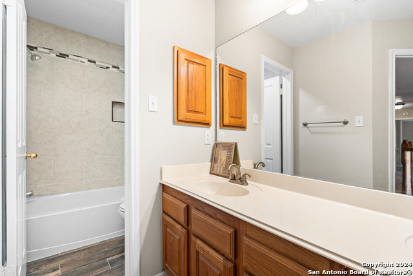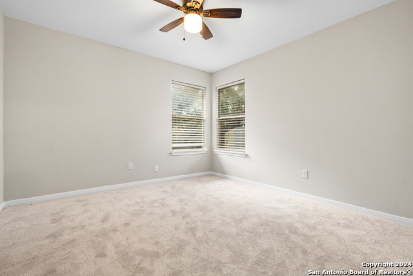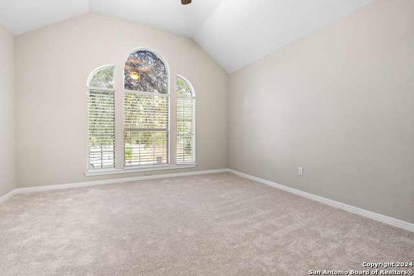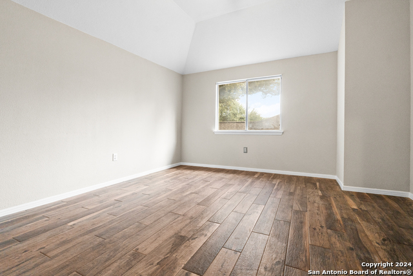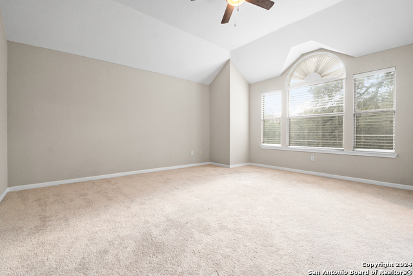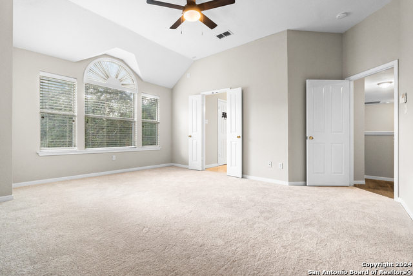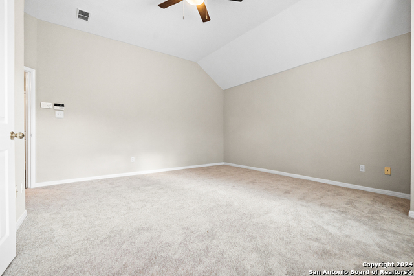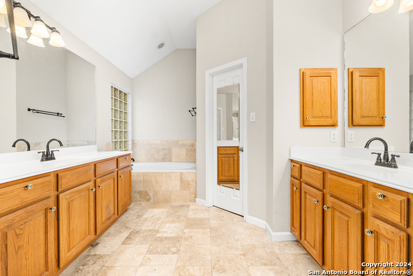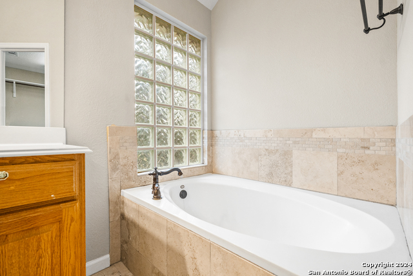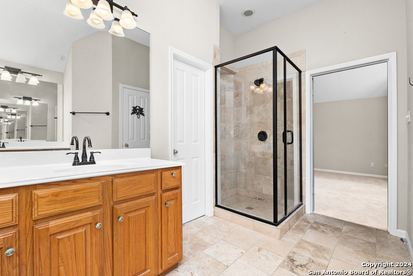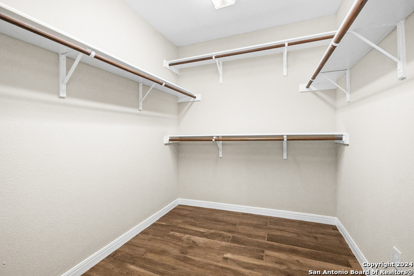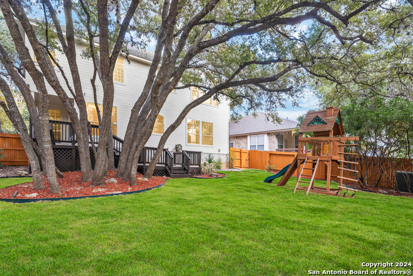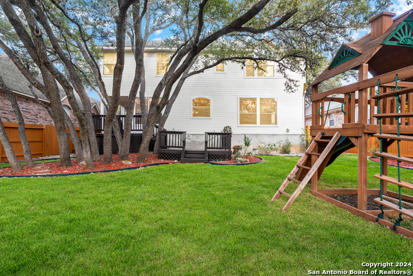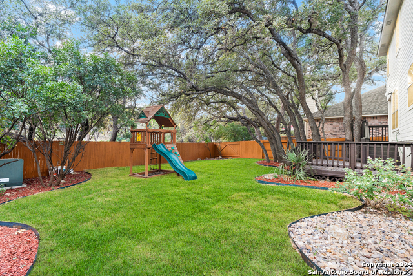13911 Laurelbrook, San Antonio, TX 78249
Property Photos
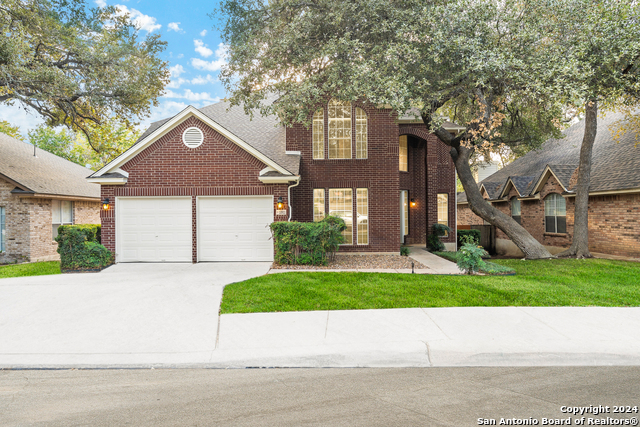
Would you like to sell your home before you purchase this one?
Priced at Only: $525,000
For more Information Call:
Address: 13911 Laurelbrook, San Antonio, TX 78249
Property Location and Similar Properties
- MLS#: 1821757 ( Single Residential )
- Street Address: 13911 Laurelbrook
- Viewed: 5
- Price: $525,000
- Price sqft: $187
- Waterfront: No
- Year Built: 1995
- Bldg sqft: 2809
- Bedrooms: 4
- Total Baths: 3
- Full Baths: 2
- 1/2 Baths: 1
- Garage / Parking Spaces: 2
- Days On Market: 9
- Additional Information
- County: BEXAR
- City: San Antonio
- Zipcode: 78249
- Subdivision: Auburn Ridge
- District: Northside
- Elementary School: Monroe May
- Middle School: Stinson Katherine
- High School: Louis D Brandeis
- Provided by: Keller Williams Legacy
- Contact: Isaac Torres
- (210) 315-7955

- DMCA Notice
-
DescriptionLocated in a tranquil neighborhood with mature trees and controlled access, this home offers an unbeatable location and convenience direct access to UTSA, Valero, plus quick routes to Hwy I 10, 1604, The Shops at La Cantera, RIM, and the Medical Center. Inside, this home truly has it all: granite countertops, tile floors, fresh paint inside and out, and updated fixtures. It boasts four spacious bedrooms, a large study with French doors, an open kitchen filled with light, a formal dining room, and modern light fixtures. With large windows, high ceilings, a cozy gas fireplace, stainless steel appliances, and ceiling fans, every detail exudes comfort and style. There is no carpet downstairs, and updated carpet/flooring in the bedrooms. Enjoy a private backyard with a sprinkler system and deck, and the property backs to a greenbelt. This home also features a new roof, professional landscaping, and beautiful mature trees. Community amenities include a sports court, a play area, scenic walking trails, and a pond.
Payment Calculator
- Principal & Interest -
- Property Tax $
- Home Insurance $
- HOA Fees $
- Monthly -
Features
Building and Construction
- Apprx Age: 29
- Builder Name: Unknown
- Construction: Pre-Owned
- Exterior Features: Brick, 3 Sides Masonry
- Floor: Carpeting, Ceramic Tile
- Foundation: Slab
- Kitchen Length: 15
- Roof: Composition
- Source Sqft: Appsl Dist
Land Information
- Lot Description: On Greenbelt
- Lot Improvements: Street Paved, Curbs, Sidewalks, Streetlights, Interstate Hwy - 1 Mile or less
School Information
- Elementary School: Monroe May
- High School: Louis D Brandeis
- Middle School: Stinson Katherine
- School District: Northside
Garage and Parking
- Garage Parking: Two Car Garage
Eco-Communities
- Energy Efficiency: Programmable Thermostat, Double Pane Windows, Ceiling Fans
- Water/Sewer: City
Utilities
- Air Conditioning: Two Central
- Fireplace: One, Family Room, Gas
- Heating Fuel: Electric
- Heating: Central, Heat Pump
- Window Coverings: All Remain
Amenities
- Neighborhood Amenities: Controlled Access, Park/Playground, Jogging Trails
Finance and Tax Information
- Home Owners Association Fee: 180
- Home Owners Association Frequency: Quarterly
- Home Owners Association Mandatory: Mandatory
- Home Owners Association Name: AUBURN RIDGE SUBDIVISION HOA
- Total Tax: 10507.86
Other Features
- Contract: Exclusive Right To Sell
- Instdir: UTSA Blvd to Sienna Way to Amber Oak to Laurelbrook
- Interior Features: One Living Area, Separate Dining Room, Eat-In Kitchen, Two Eating Areas, Island Kitchen, Breakfast Bar, Study/Library, Utility Room Inside, All Bedrooms Upstairs, High Ceilings, Cable TV Available, High Speed Internet, Laundry Main Level, Laundry Room, Walk in Closets
- Legal Desc Lot: 15
- Legal Description: NCB 19163 BLK 2 LOT 15 (AUBURN RIDGE UT-1 PUD)
- Occupancy: Vacant
- Ph To Show: 210-222-2227
- Possession: Closing/Funding
- Style: Two Story
Owner Information
- Owner Lrealreb: No
Nearby Subdivisions
Auburn Ridge
Babcock North
Babcock Place
Bentley Manor Cottage Estates
Carriage Hills
Cedar Point
College Park
Creekview Estates
De Zavala Trails
Eagles Bluff
Heights Of Carriage
Hunters Chase
Hunters Glenn
Maverick Creek
Meadows Of Carriage Hills
Oakland Heights
Oakland Heights Ns
Oakmont
Oakmont Downs
Oakridge Pointe
Oxbow
Parkwood
Presidio
Provincia Villas
Regency Meadow
Ridgehaven
River Mist U-1
Rivermist
Rose Hill
Shavano Village
Steubing Farm-jv Bacon Pkwy
Tanglewood
The Park At University Hills
University Hills
University Oaks
University Village
Woller Creek
Woodridge
Woodridge Village
Woods Of Shavano


