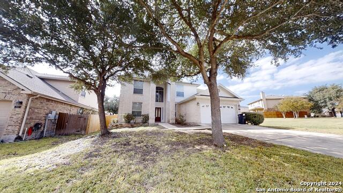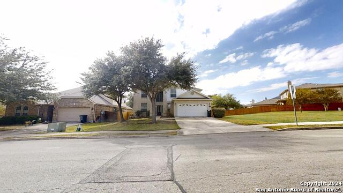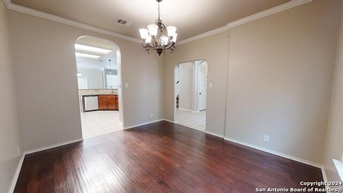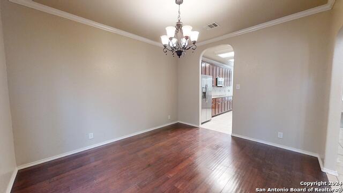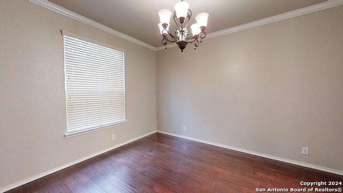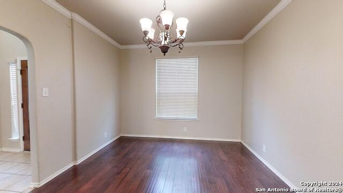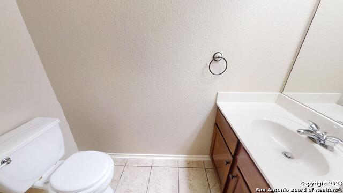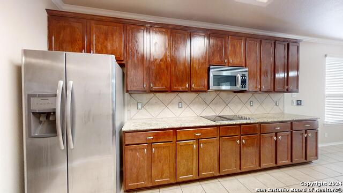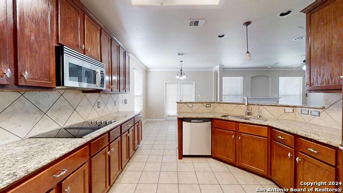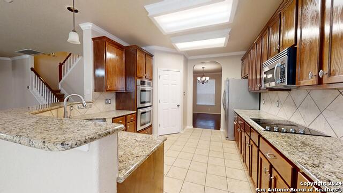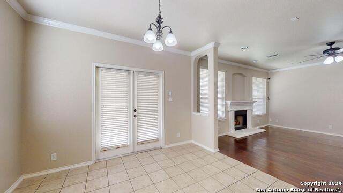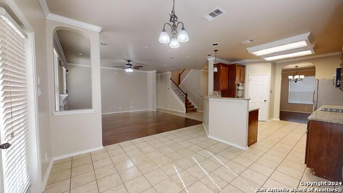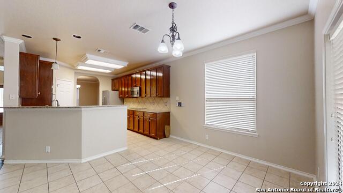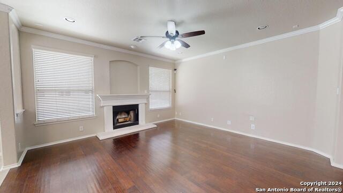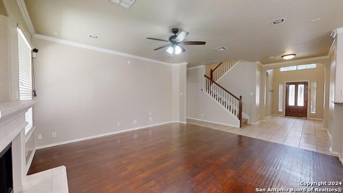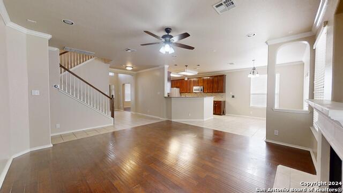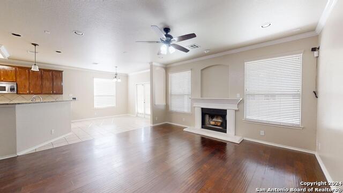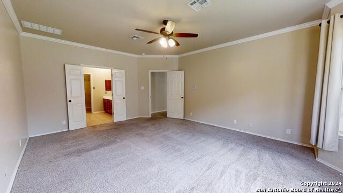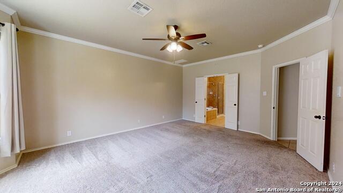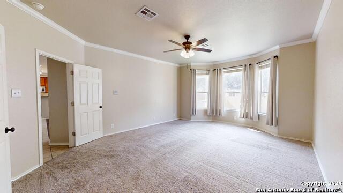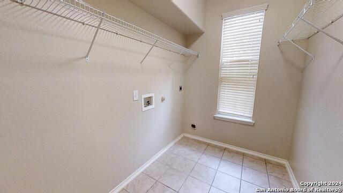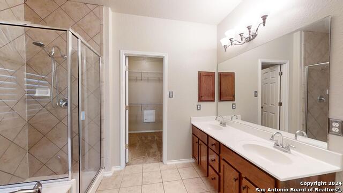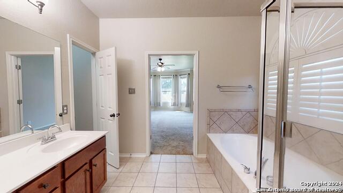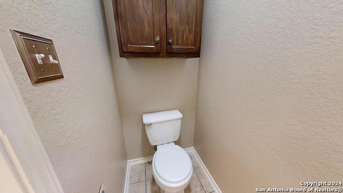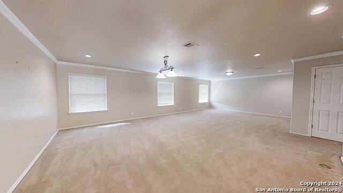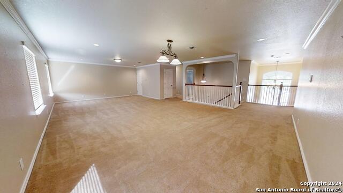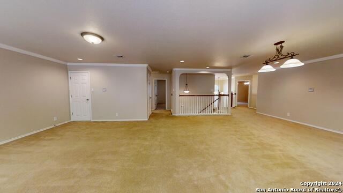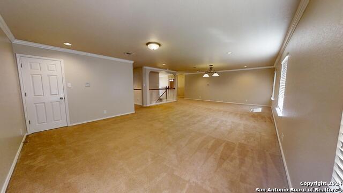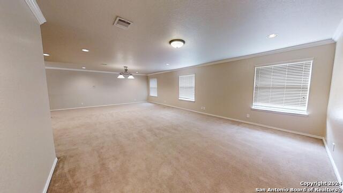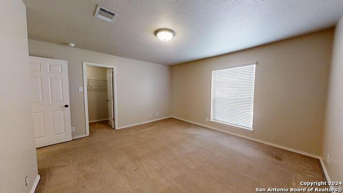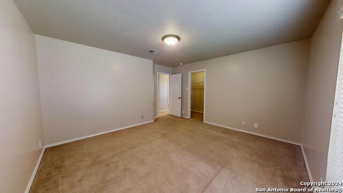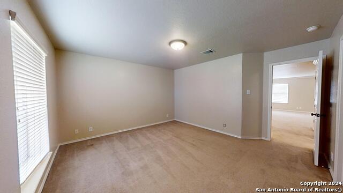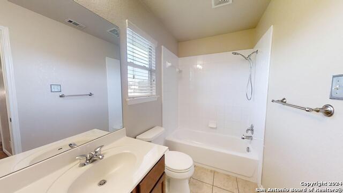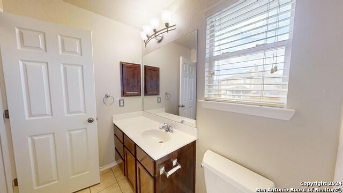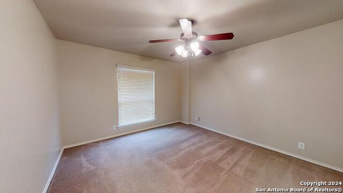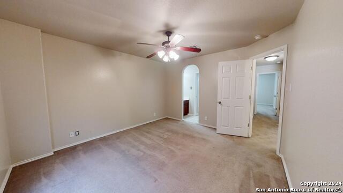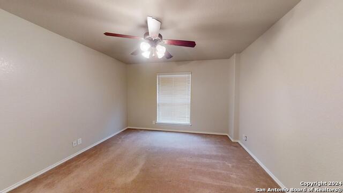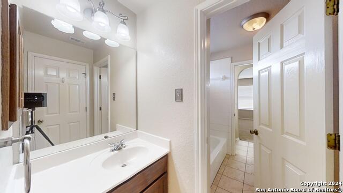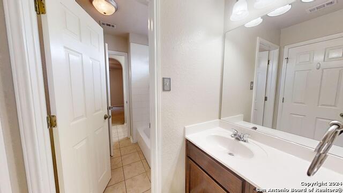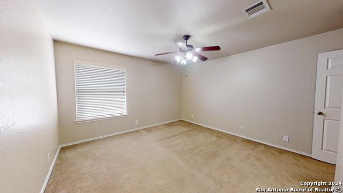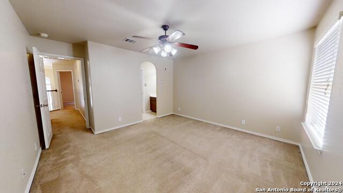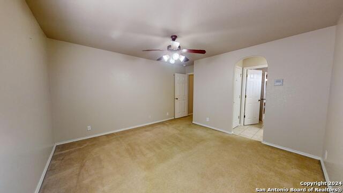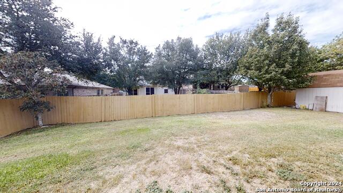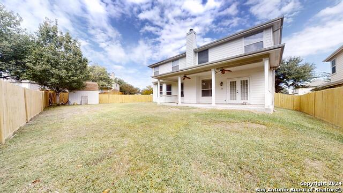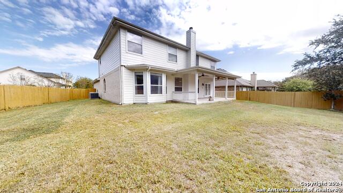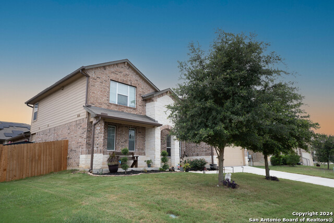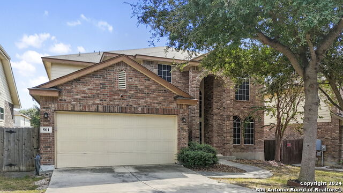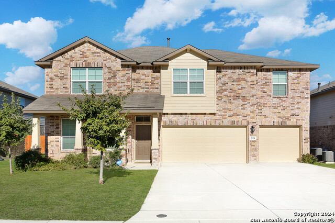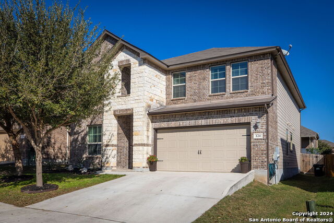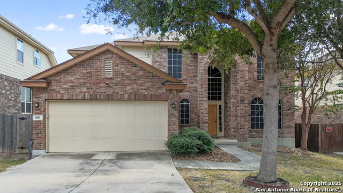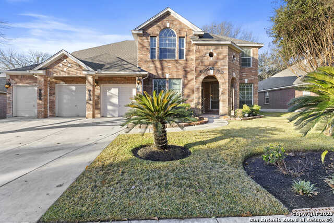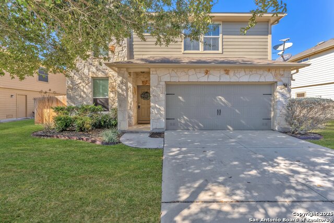545 Triple Crown, Schertz, TX 78108
Property Photos
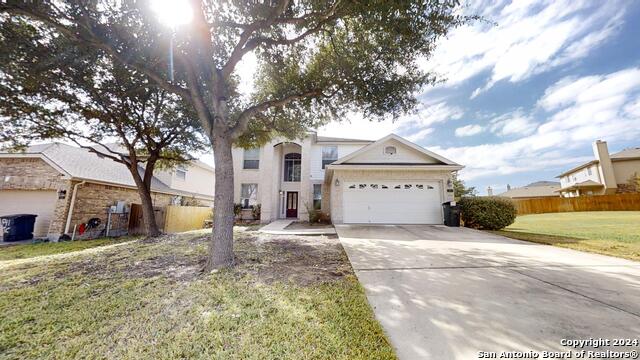
Would you like to sell your home before you purchase this one?
Priced at Only: $399,999
For more Information Call:
Address: 545 Triple Crown, Schertz, TX 78108
Property Location and Similar Properties
Reduced
- MLS#: 1821691 ( Single Residential )
- Street Address: 545 Triple Crown
- Viewed: 96
- Price: $399,999
- Price sqft: $126
- Waterfront: No
- Year Built: 2005
- Bldg sqft: 3171
- Bedrooms: 4
- Total Baths: 4
- Full Baths: 3
- 1/2 Baths: 1
- Garage / Parking Spaces: 2
- Days On Market: 92
- Additional Information
- County: GUADALUPE
- City: Schertz
- Zipcode: 78108
- Subdivision: Belmont Park
- District: Schertz Cibolo Universal City
- Elementary School: John A Sippel
- Middle School: Elaine Schlather
- High School: Byron Steele
- Provided by: RE/MAX North-San Antonio
- Contact: Robert Cormier
- (210) 695-4850

- DMCA Notice
-
DescriptionBeautiful, well maintained, large 4 bedroom home in a great neighborhood with a community pool! Master down, other bedrooms up with a huge game room. Formal dining, open kitchen and living area down. Two full baths upstairs to share. Rich, quality flooring throughout. Big covered back porch with ceiling fans and stereo sound for the cookouts. Easy commute to SA, shopping and restaurants galore! Excellent Schertz/Cibolo schools.
Payment Calculator
- Principal & Interest -
- Property Tax $
- Home Insurance $
- HOA Fees $
- Monthly -
Features
Building and Construction
- Apprx Age: 19
- Builder Name: DR Horton
- Construction: Pre-Owned
- Exterior Features: Brick, Cement Fiber
- Floor: Carpeting, Ceramic Tile, Laminate
- Foundation: Slab
- Kitchen Length: 15
- Roof: Composition
- Source Sqft: Appsl Dist
School Information
- Elementary School: John A Sippel
- High School: Byron Steele High
- Middle School: Elaine Schlather
- School District: Schertz-Cibolo-Universal City ISD
Garage and Parking
- Garage Parking: Two Car Garage
Eco-Communities
- Water/Sewer: Sewer System
Utilities
- Air Conditioning: One Central
- Fireplace: Family Room
- Heating Fuel: Electric
- Heating: Central
- Window Coverings: All Remain
Amenities
- Neighborhood Amenities: Pool, Park/Playground, Jogging Trails
Finance and Tax Information
- Days On Market: 88
- Home Owners Association Fee: 98
- Home Owners Association Frequency: Quarterly
- Home Owners Association Mandatory: Mandatory
- Home Owners Association Name: BELMONT PARK HOMEOWNERS ASSOCIATION
- Total Tax: 8739
Other Features
- Accessibility: 2+ Access Exits, Int Door Opening 32"+, Ext Door Opening 36"+, 36 inch or more wide halls, Hallways 42" Wide
- Block: 24
- Contract: Exclusive Right To Sell
- Instdir: Ih 35 Access Rd right into first entrance of Blemont Park right around the pool then follow right to Triple Crown
- Interior Features: Two Living Area, Separate Dining Room, Two Eating Areas, Game Room, Utility Room Inside, Secondary Bedroom Down, 1st Floor Lvl/No Steps, High Ceilings, Open Floor Plan, Cable TV Available, High Speed Internet
- Legal Desc Lot: 20
- Legal Description: BELMONT PARK UNIT #1 BLOCK 24 LOT 20
- Occupancy: Vacant
- Ph To Show: 210-222-2227
- Possession: Closing/Funding
- Style: Two Story
- Views: 96
Owner Information
- Owner Lrealreb: No
Similar Properties
Nearby Subdivisions
Belmont Park
Cypress Point
Fairhaven
Fairway Ridge
Fairways At Scenic Hills
Fairways At Scenic Hills 3b T
Homestead
Links @ Scenic Hills Unit #1
Links At Scenic Hills
Northcliffe
Northcliffe Country Club Estat
Parklands
Riata
Riata Terrace
Ridge Scenic Hills 1 The
Saddlebrook Ranch Unit 1b
Scenic Hills
The Heights Of Cibolo
The Homestead
The Links At Scenic Hills
The Parklands
The Ridge At Scenic Hills
Venado Crossing
Whisper Meadow
Whisper Meadows
Whisper Meadows @ Northcliffe
Whisper Ridge
Whispering Meadows



