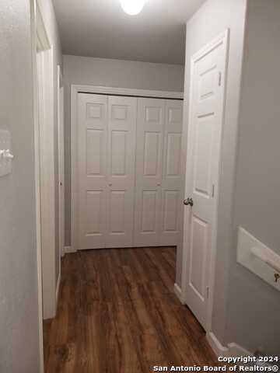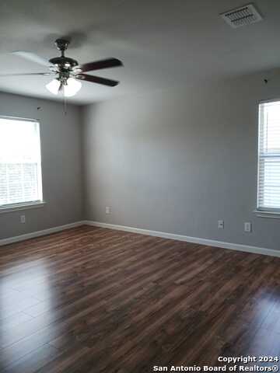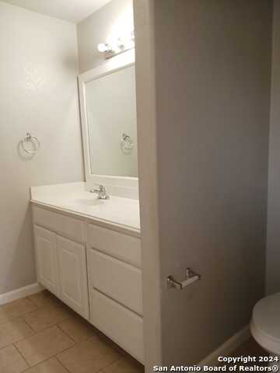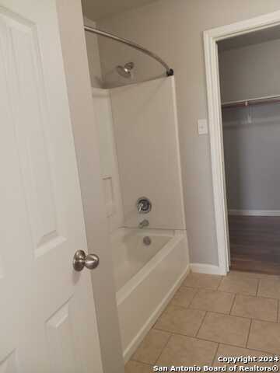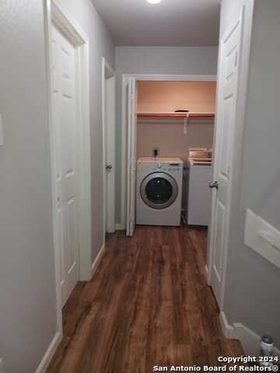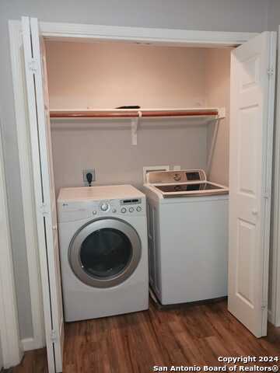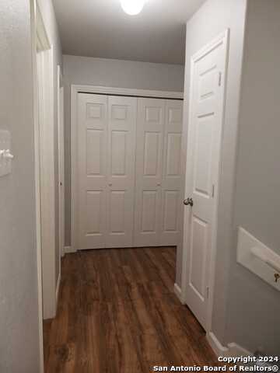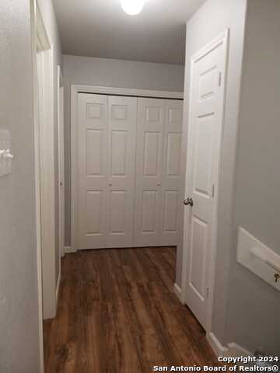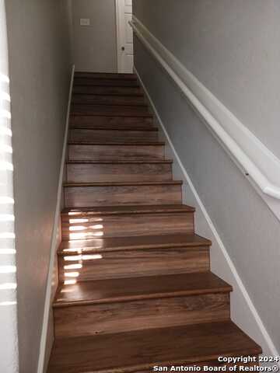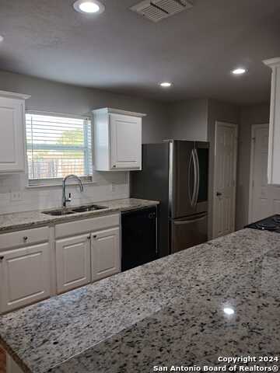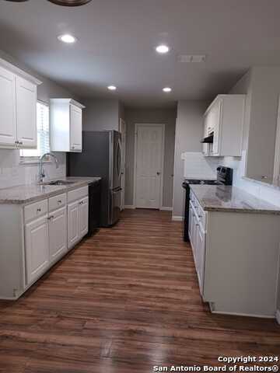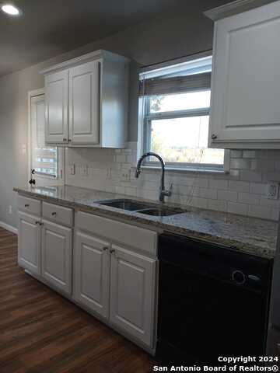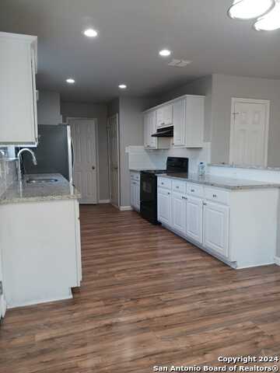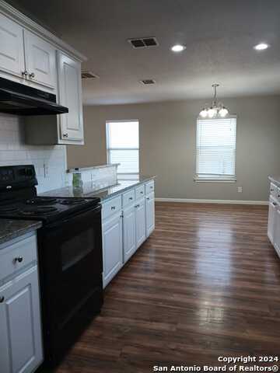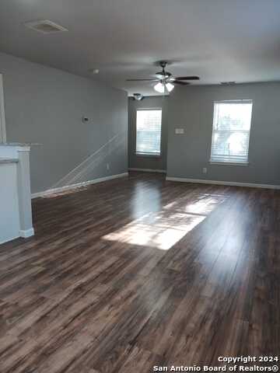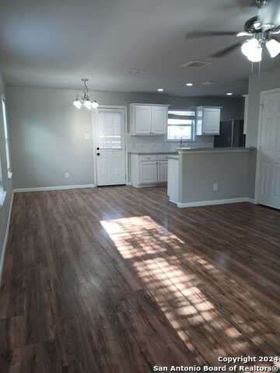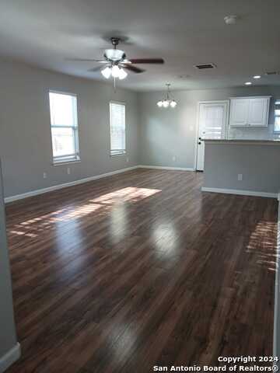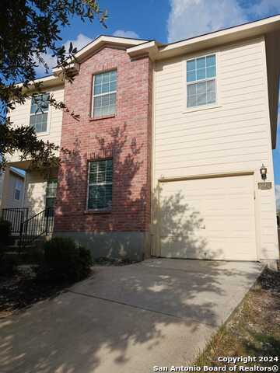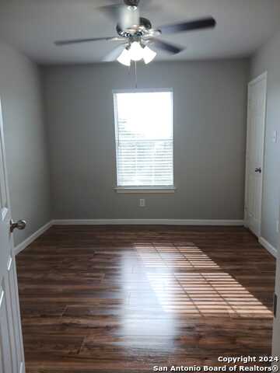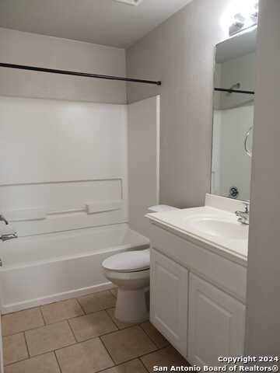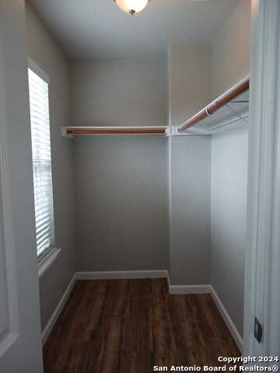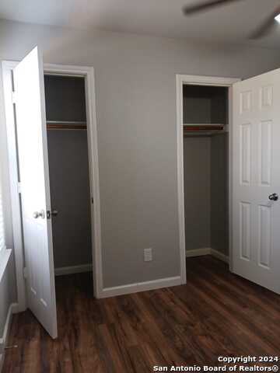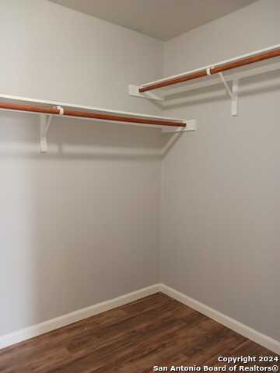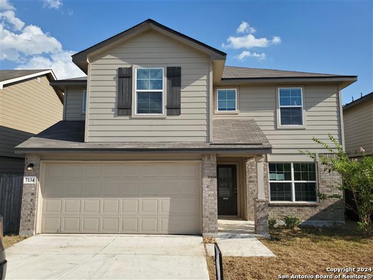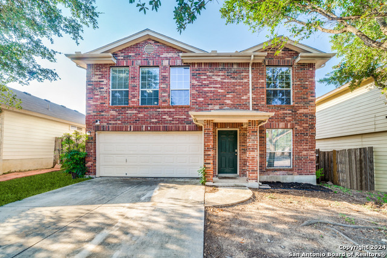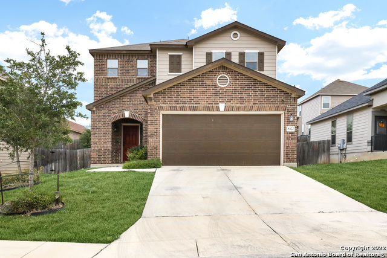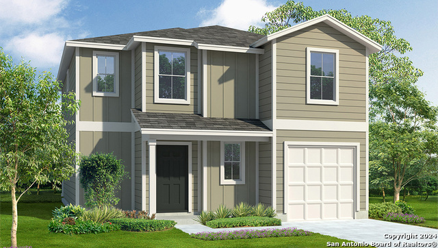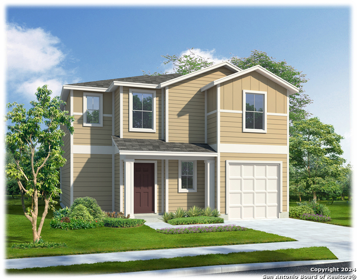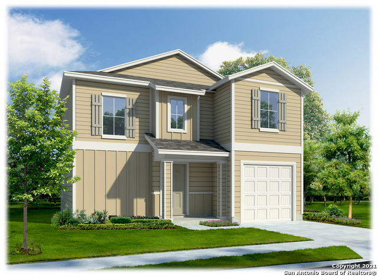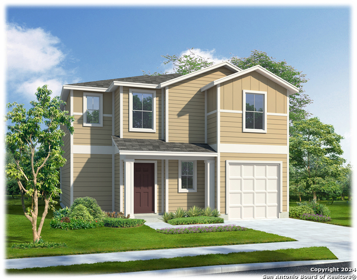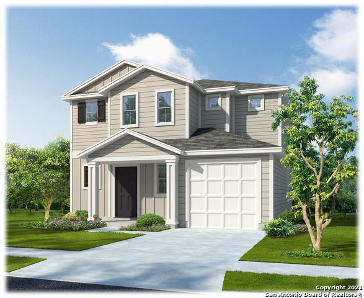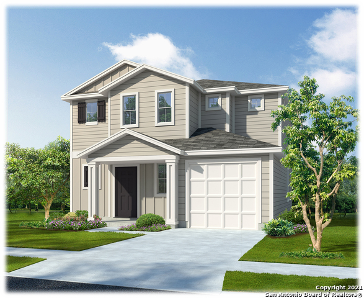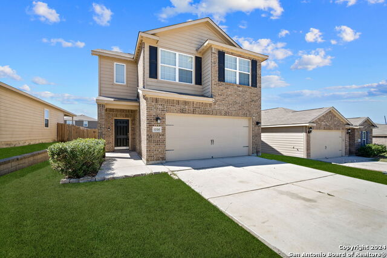5502 Butch Cyn, San Antonio, TX 78252
Property Photos
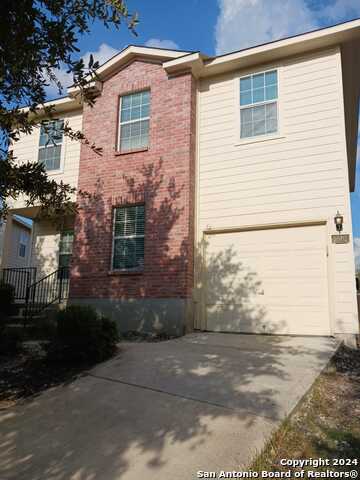
Would you like to sell your home before you purchase this one?
Priced at Only: $229,000
For more Information Call:
Address: 5502 Butch Cyn, San Antonio, TX 78252
Property Location and Similar Properties
- MLS#: 1821157 ( Single Residential )
- Street Address: 5502 Butch Cyn
- Viewed: 9
- Price: $229,000
- Price sqft: $147
- Waterfront: No
- Year Built: 2006
- Bldg sqft: 1553
- Bedrooms: 3
- Total Baths: 3
- Full Baths: 2
- 1/2 Baths: 1
- Garage / Parking Spaces: 1
- Days On Market: 12
- Additional Information
- County: BEXAR
- City: San Antonio
- Zipcode: 78252
- Subdivision: Canyon Crossing
- District: Southwest I.S.D.
- Elementary School: Southwest
- Middle School: Mc Nair
- High School: Southwest
- Provided by: MCL Realty
- Contact: Maria Cecilia Leiva
- (210) 684-8084

- DMCA Notice
-
DescriptionLike new 3 bedroom 2.5 bath home with Solar Pannels! Foundation recently fixed, transferable warranty. Comes with all appliances Owner Finance No Banks! Show your buyers today.
Payment Calculator
- Principal & Interest -
- Property Tax $
- Home Insurance $
- HOA Fees $
- Monthly -
Features
Building and Construction
- Apprx Age: 18
- Builder Name: unknown
- Construction: Pre-Owned
- Exterior Features: Siding
- Floor: Vinyl
- Foundation: Slab
- Kitchen Length: 15
- Roof: Composition
- Source Sqft: Appsl Dist
Land Information
- Lot Description: Cul-de-Sac/Dead End
School Information
- Elementary School: Southwest
- High School: Southwest
- Middle School: Mc Nair
- School District: Southwest I.S.D.
Garage and Parking
- Garage Parking: One Car Garage
Eco-Communities
- Water/Sewer: Water System
Utilities
- Air Conditioning: One Central
- Fireplace: Not Applicable
- Heating Fuel: Electric, Solar
- Heating: Central
- Recent Rehab: Yes
- Utility Supplier Elec: cps
- Utility Supplier Gas: cps
- Utility Supplier Sewer: saws
- Utility Supplier Water: saws
- Window Coverings: All Remain
Amenities
- Neighborhood Amenities: None
Finance and Tax Information
- Days On Market: 135
- Home Faces: East
- Home Owners Association Fee: 195
- Home Owners Association Frequency: Semi-Annually
- Home Owners Association Mandatory: Mandatory
- Home Owners Association Name: PATRIOT HOA
- Total Tax: 4495
Rental Information
- Currently Being Leased: No
Other Features
- Contract: Exclusive Right To Sell
- Instdir: located towards the end of butch canyon at the cul de sac second house on the right.
- Interior Features: One Living Area
- Legal Desc Lot: 31
- Legal Description: CB 4317B (CANYON CROSSING UT-1B), BLOCK 8 LOT 31 NEW FOR 200
- Occupancy: Vacant
- Ph To Show: 2102222227
- Possession: Closing/Funding
- Style: Two Story
Owner Information
- Owner Lrealreb: No
Similar Properties
Nearby Subdivisions
Applewood
Applewood Unit 1
Canyon Creek
Canyon Crossing
Carmona Hills
Cinco Lakes
Crescent Hills
Hennersby Hollow
Liberty Village
Luckey Ranch
Meadowood Acres
Medina Landing
Olson Ranch
Silos
Silos Sub Un 9a Cb 5752
Silos Unit #1
Silos Unit#1
Solana Ridge
Southwest Metro Acreage
Sw Irrigated Farms Sw
Westlakes
Whisper Falls
Whispering Valley


