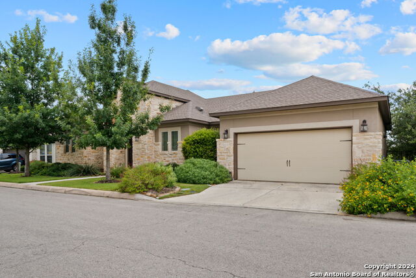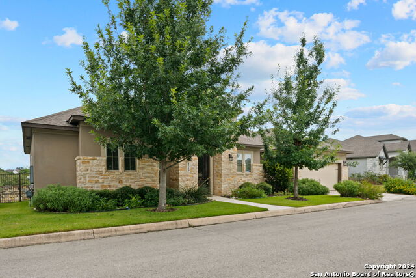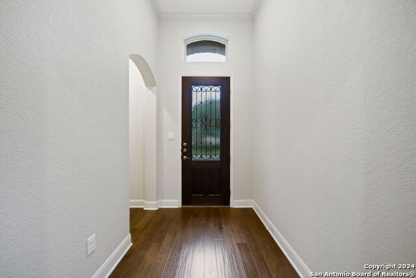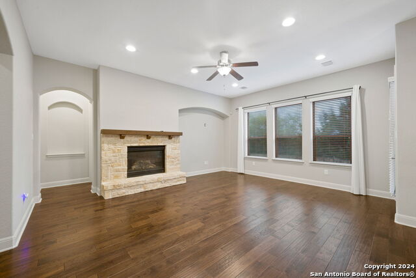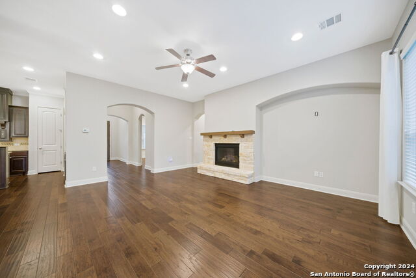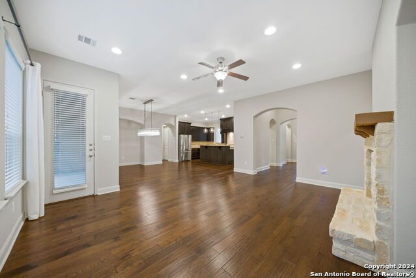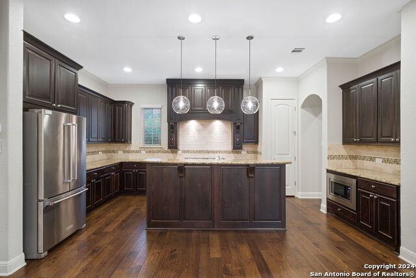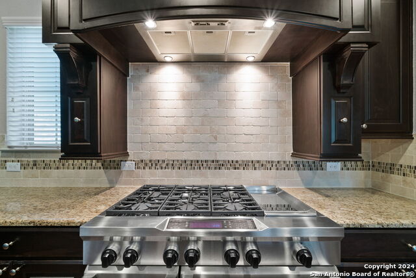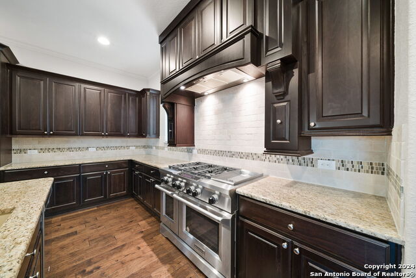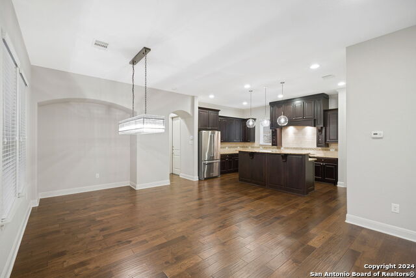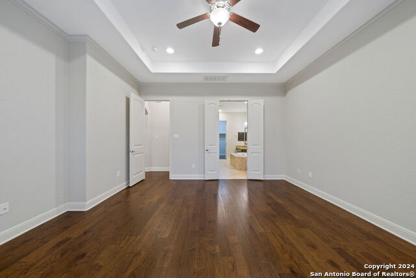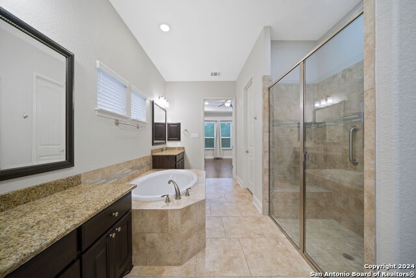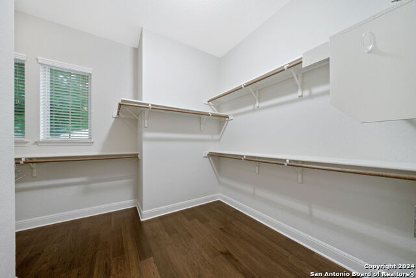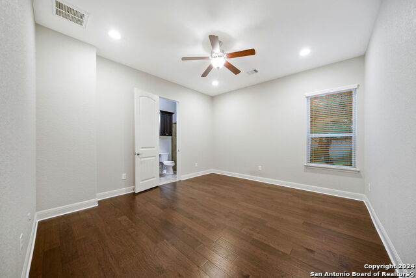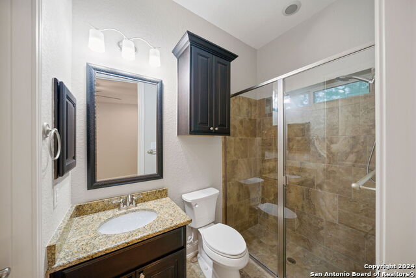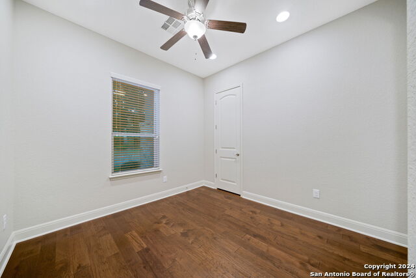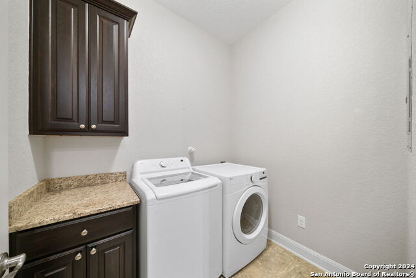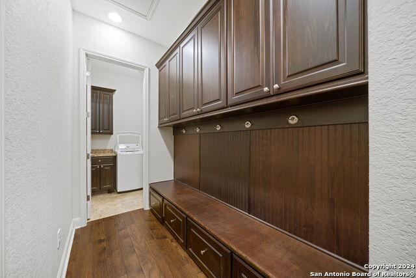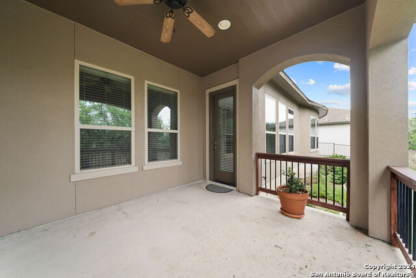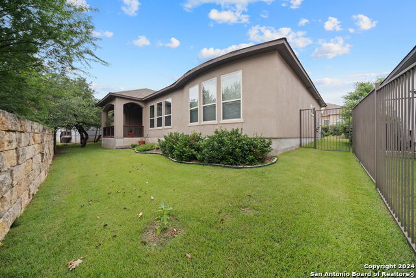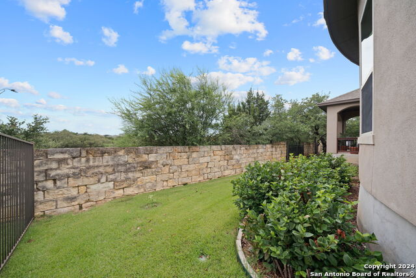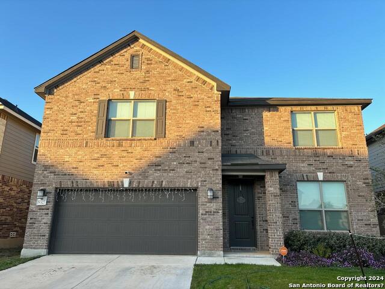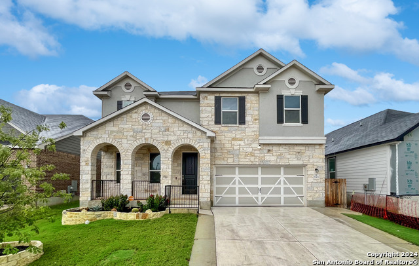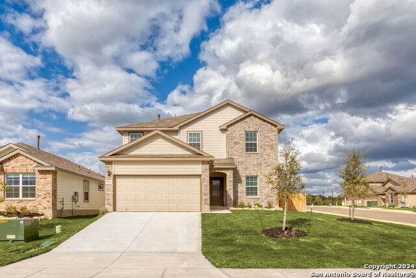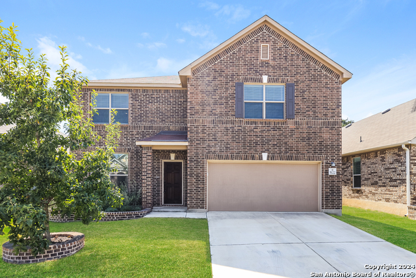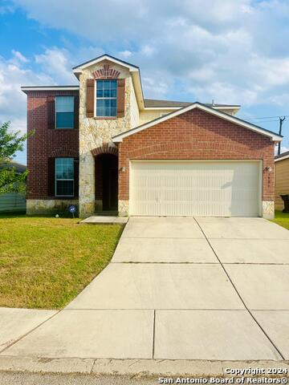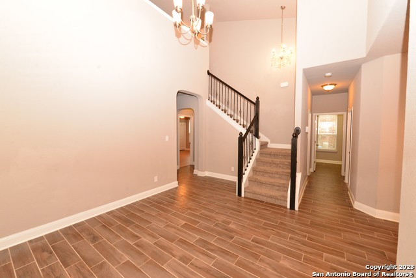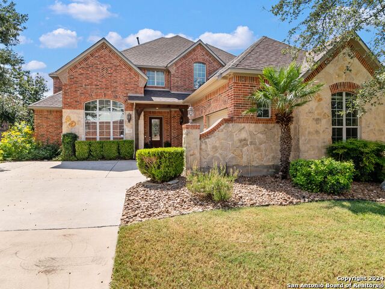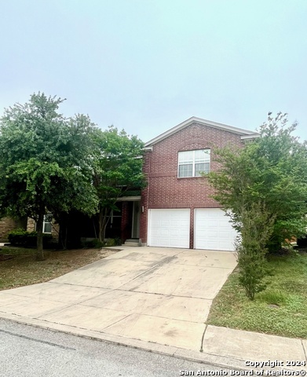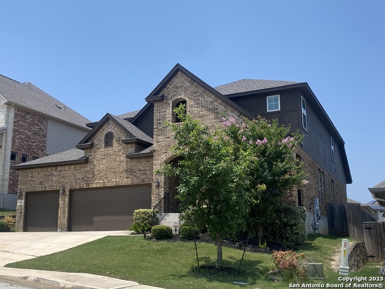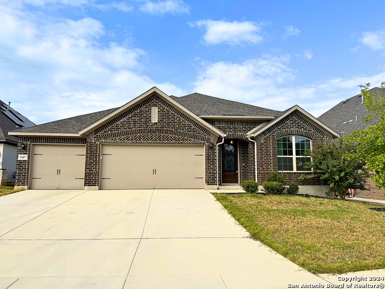4510 Avery Way, San Antonio, TX 78261
Property Photos
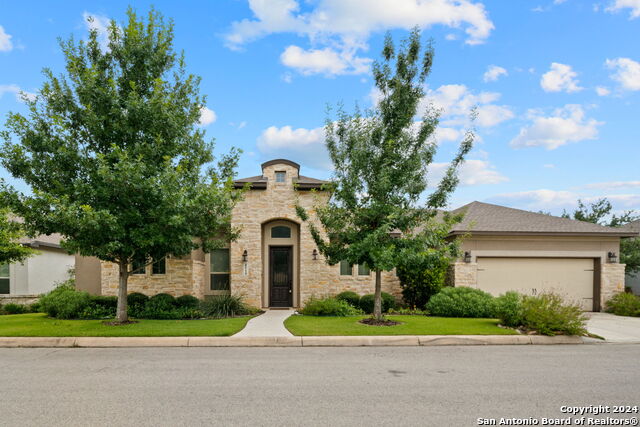
Would you like to sell your home before you purchase this one?
Priced at Only: $2,800
For more Information Call:
Address: 4510 Avery Way, San Antonio, TX 78261
Property Location and Similar Properties
- MLS#: 1821011 ( Residential Rental )
- Street Address: 4510 Avery Way
- Viewed: 5
- Price: $2,800
- Price sqft: $1
- Waterfront: No
- Year Built: 2016
- Bldg sqft: 2192
- Bedrooms: 3
- Total Baths: 4
- Full Baths: 3
- 1/2 Baths: 1
- Days On Market: 12
- Additional Information
- County: BEXAR
- City: San Antonio
- Zipcode: 78261
- Subdivision: Amorosa
- District: Judson
- Elementary School: Rolling Meadows
- Middle School: Kitty Hawk
- High School: Veterans Memorial
- Provided by: Peace of Mind Property Management, LLC
- Contact: Jane DeJesus
- (210) 802-9959

- DMCA Notice
-
DescriptionNestled within the upscale resort community of Amorosa at Cibolo Canyons, this exquisite property offers a perfect blend of comfort and elegance. Featuring 3 bedrooms and 3.5 bathrooms, this home welcomes you with an open floor plan and soaring high ceilings, complemented by a cozy fireplace for intimate gatherings. The island kitchen is a chef's delight, equipped with stainless steel appliances, spacious counter space, and abundant cabinets for all your culinary needs. Step outside onto the inviting deck, perfect for enjoying morning coffee or evening sunsets. THE HOA PERFORMS ALL LAWN MAINTENANCE, including planting fresh flowers twice per year. Residents of this community also enjoy access to HOA amenities such as controlled gate access, two community centers with pool and gym facilities, catered events and community gatherings, and miles of scenic jogging trails. The JW Marriot Resort & Spa also partners with the Cibolo Canyons community to provide residents with discounts on golf, hotel rates, and spa & members only social events. Experience refined living at its finest in this thoughtfully designed home, where every detail has been crafted for comfort and convenience. Don't miss out on this rare leasing opportunity in one of Cibolo Canyon's most coveted neighborhoods!
Payment Calculator
- Principal & Interest -
- Property Tax $
- Home Insurance $
- HOA Fees $
- Monthly -
Features
Building and Construction
- Builder Name: Imagine Homes
- Exterior Features: Stone/Rock, Stucco, Rock/Stone Veneer
- Flooring: Ceramic Tile, Wood
- Foundation: Slab
- Kitchen Length: 18
- Roof: Composition
- Source Sqft: Appsl Dist
School Information
- Elementary School: Rolling Meadows
- High School: Veterans Memorial
- Middle School: Kitty Hawk
- School District: Judson
Garage and Parking
- Garage Parking: Two Car Garage
Eco-Communities
- Water/Sewer: Water System, City
Utilities
- Air Conditioning: One Central
- Fireplace: One, Family Room
- Heating Fuel: Natural Gas
- Heating: Central
- Security: Controlled Access
- Utility Supplier Elec: CPS ENERGY
- Utility Supplier Gas: CPS ENERGY
- Utility Supplier Grbge: Republic Svs
- Utility Supplier Sewer: SAWS
- Utility Supplier Water: SAWS
- Window Coverings: All Remain
Amenities
- Common Area Amenities: Clubhouse, Pool, Jogging Trail, Playground, BBQ/Picnic, Golf, Sports Court, Bike Trails
Finance and Tax Information
- Application Fee: 75
- Days On Market: 11
- Max Num Of Months: 12
- Pet Deposit: 275
- Security Deposit: 2800
Rental Information
- Rent Includes: Condo/HOA Fees, Yard Maintenance, HOA Amenities
- Tenant Pays: Gas/Electric, Water/Sewer, Garbage Pickup, Renters Insurance Required
Other Features
- Application Form: TAR
- Apply At: WWW.PEACEOFMIND.CO
- Instdir: From 1604 and 281 North. Proceed on 281 North for 2.9 miles. Turn right on TPC Parkway. Proceed 3 miles. Turn Left on Resort Parkway then right to Amorosa on Amorosa Way, then left on Avery Way which turns into Camden Heights
- Interior Features: One Living Area, Island Kitchen, Walk-In Pantry, Utility Room Inside, 1st Floor Lvl/No Steps, Open Floor Plan
- Legal Description: CB 4910D (AMOROSA CONDOMINIUMS PHASE I), UNIT 22 2014 NEW AC
- Min Num Of Months: 12
- Miscellaneous: Broker-Manager, As-Is
- Occupancy: Tenant
- Personal Checks Accepted: No
- Ph To Show: 210-222-2227
- Restrictions: Smoking Outside Only
- Salerent: For Rent
- Section 8 Qualified: No
- Style: One Story
Owner Information
- Owner Lrealreb: No
Similar Properties
Nearby Subdivisions


