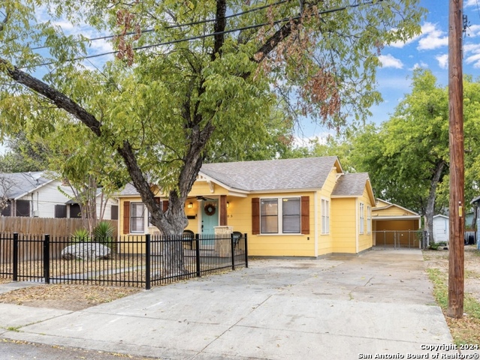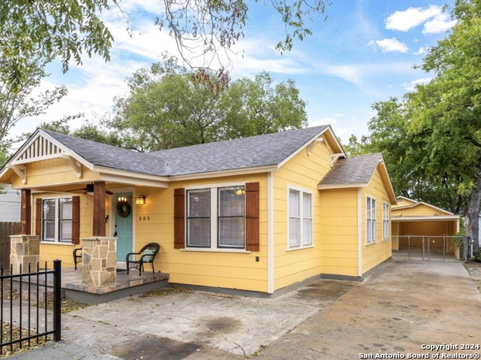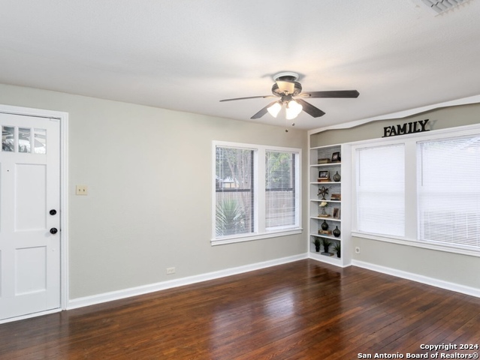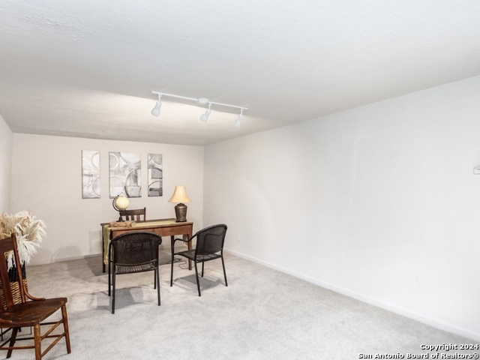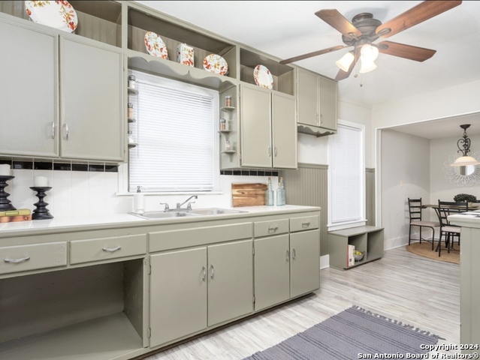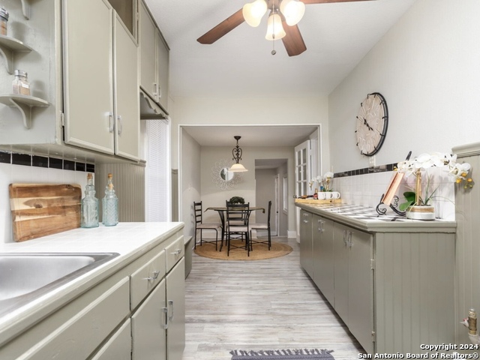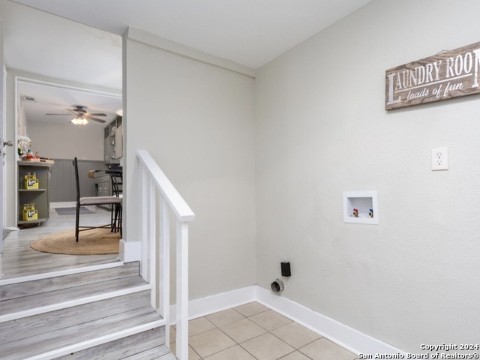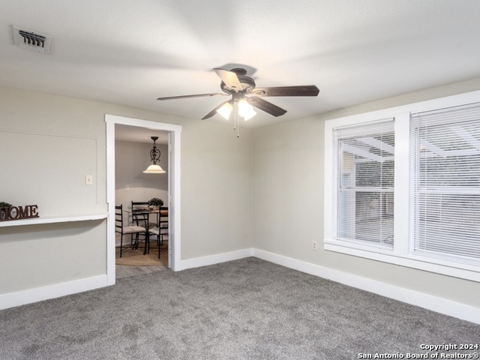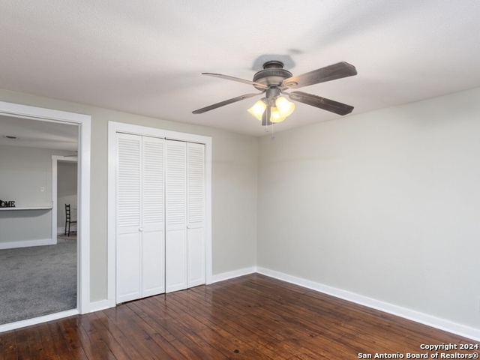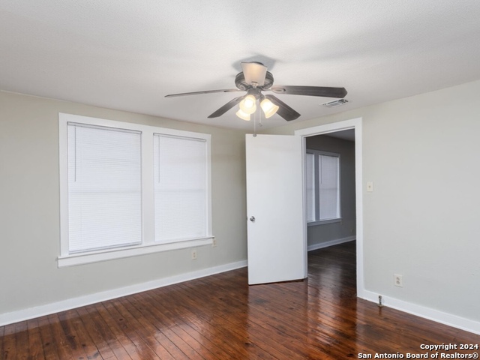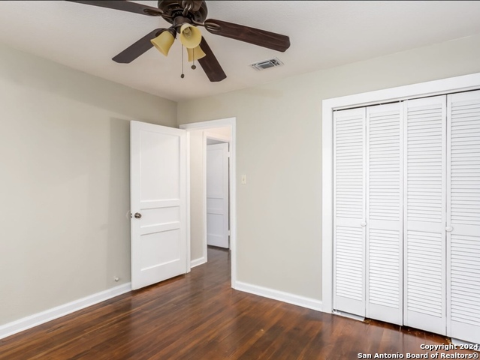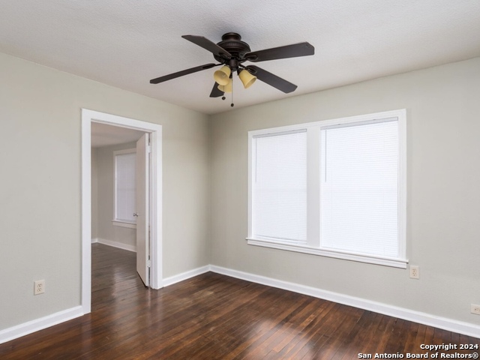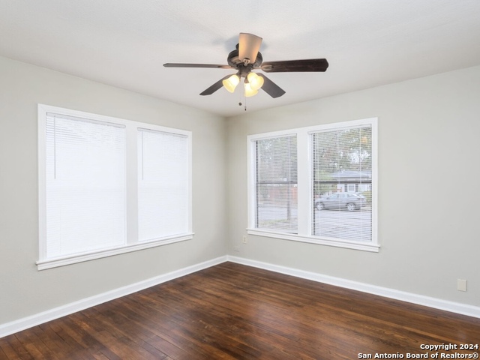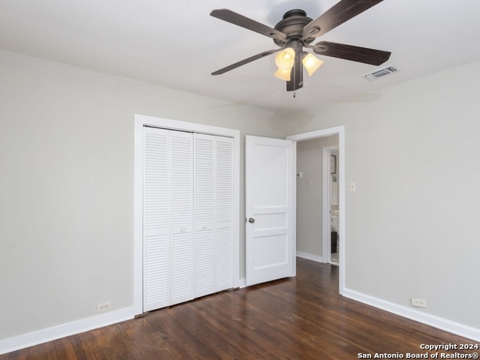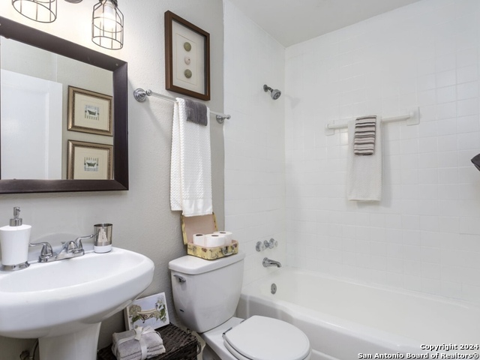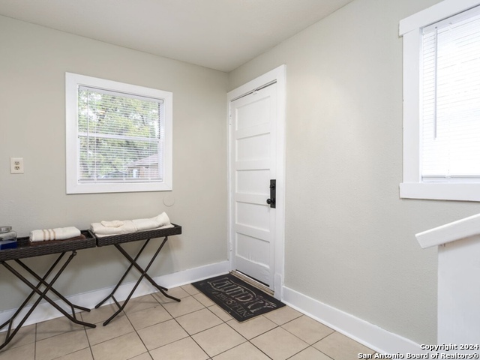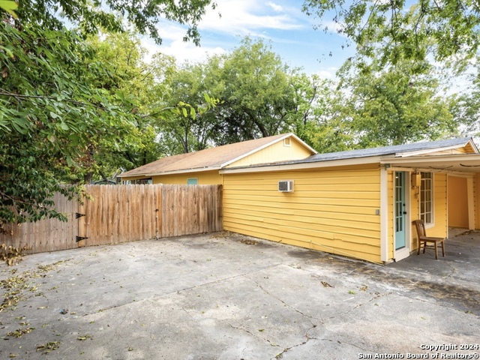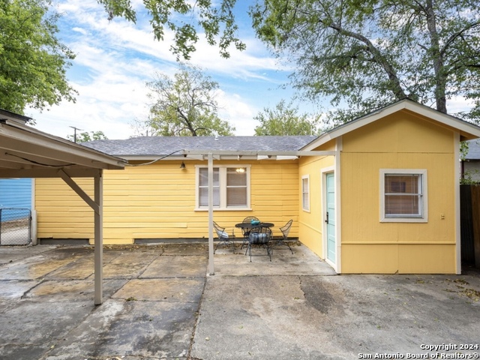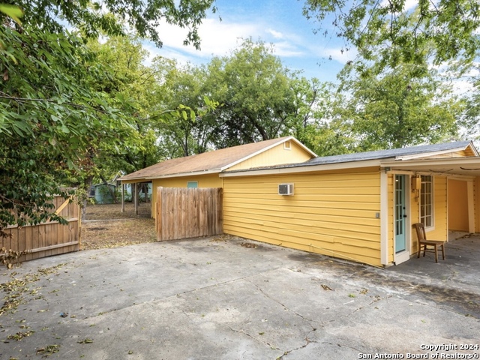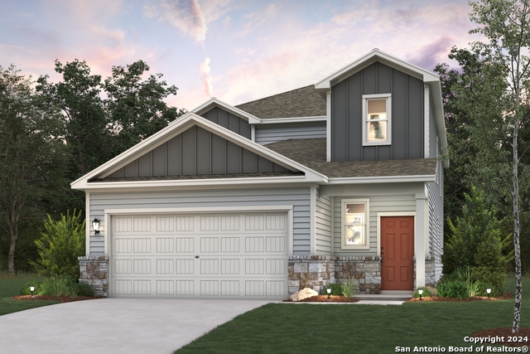305 Kendalia Ave, San Antonio, TX 78214
Property Photos
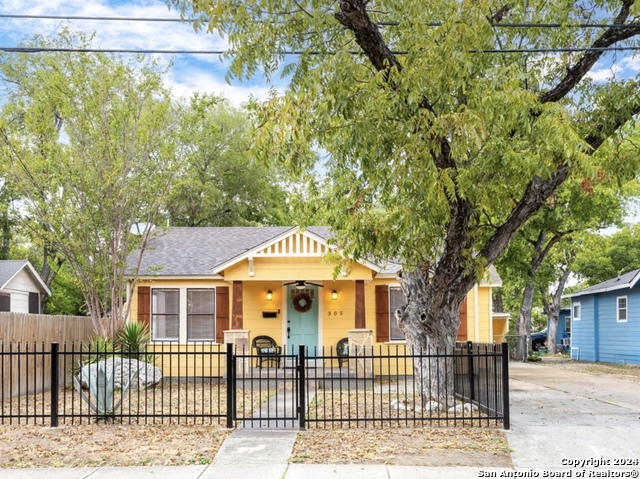
Would you like to sell your home before you purchase this one?
Priced at Only: $285,000
For more Information Call:
Address: 305 Kendalia Ave, San Antonio, TX 78214
Property Location and Similar Properties
- MLS#: 1820901 ( Single Residential )
- Street Address: 305 Kendalia Ave
- Viewed: 5
- Price: $285,000
- Price sqft: $241
- Waterfront: No
- Year Built: 1946
- Bldg sqft: 1184
- Bedrooms: 4
- Total Baths: 1
- Full Baths: 1
- Garage / Parking Spaces: 1
- Days On Market: 13
- Additional Information
- County: BEXAR
- City: San Antonio
- Zipcode: 78214
- Subdivision: Harlandale Ne
- District: Harlandale I.S.D
- Elementary School: Call District
- Middle School: Call District
- High School: Call District
- Provided by: Home Team of America
- Contact: Grace Avila
- (210) 683-7300

- DMCA Notice
-
DescriptionThis absolutely gorgeous home offers 4 bedrooms, 1bath and an awsome back yard with a workshop, or office or even a transformed guest room! Home features beautiful wood floors and alot of space! Come out to see this beauty located in the heart of the southside in harlandale isd
Payment Calculator
- Principal & Interest -
- Property Tax $
- Home Insurance $
- HOA Fees $
- Monthly -
Features
Building and Construction
- Apprx Age: 78
- Builder Name: UNKNOWN
- Construction: Pre-Owned
- Exterior Features: Asbestos Shingle, Wood
- Floor: Carpeting, Wood
- Kitchen Length: 15
- Roof: Wood Shingle/Shake
- Source Sqft: Appsl Dist
School Information
- Elementary School: Call District
- High School: Call District
- Middle School: Call District
- School District: Harlandale I.S.D
Garage and Parking
- Garage Parking: Detached, Rear Entry
Eco-Communities
- Water/Sewer: Water System, Sewer System
Utilities
- Air Conditioning: One Central
- Fireplace: Not Applicable
- Heating Fuel: Electric, Natural Gas
- Heating: Central
- Window Coverings: Some Remain
Amenities
- Neighborhood Amenities: None
Finance and Tax Information
- Days On Market: 12
- Home Owners Association Mandatory: None
- Total Tax: 4246.73
Other Features
- Contract: Exclusive Right To Sell
- Instdir: HWY 35S TO DIVISION EXIT TAKE A LEFT THEN RIGHT ON PLEASANTON THEN LEFT ON KENDALIA
- Interior Features: One Living Area, Separate Dining Room, Two Eating Areas, Utility Room Inside
- Legal Desc Lot: WEST
- Legal Description: NCB 8576 BLK 9 LOT WEST 50.75 FT OF E 110.75 FT OF S 198.4 F
- Occupancy: Owner
- Ph To Show: 2102222227
- Possession: Closing/Funding
- Style: One Story
Owner Information
- Owner Lrealreb: No
Similar Properties


