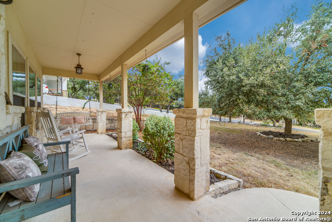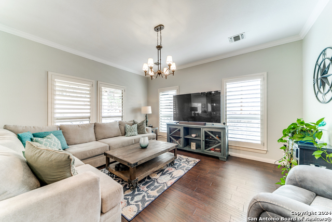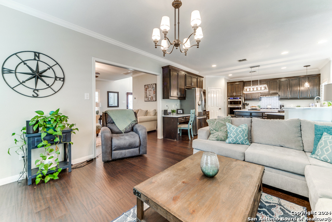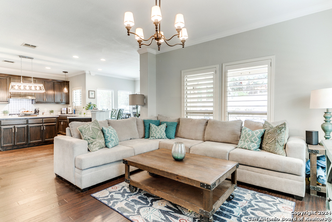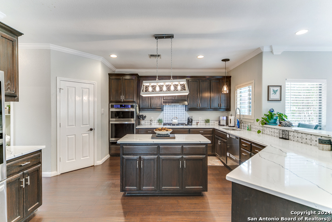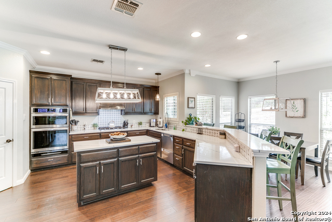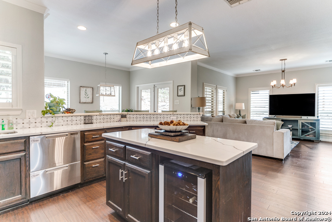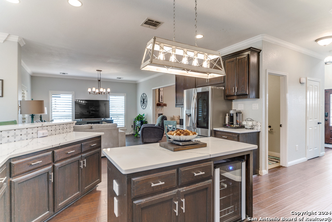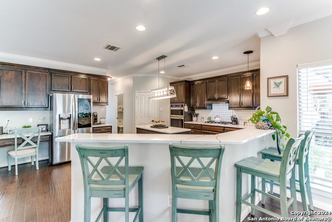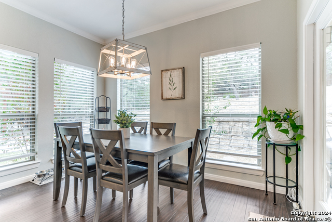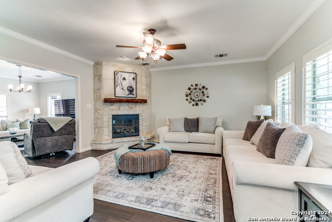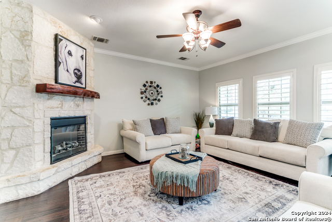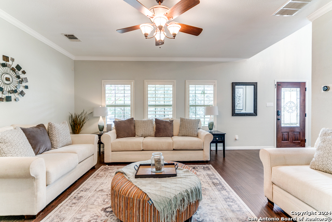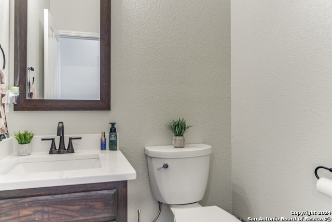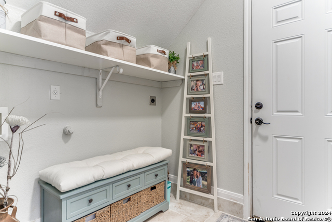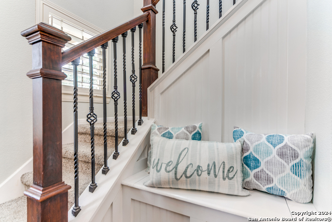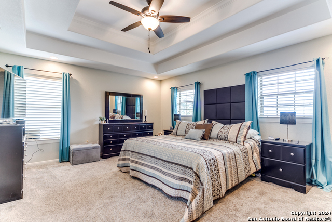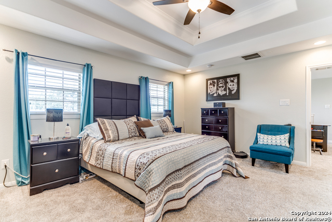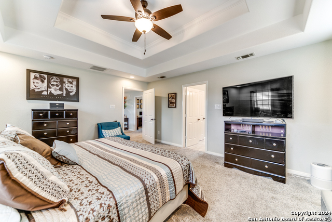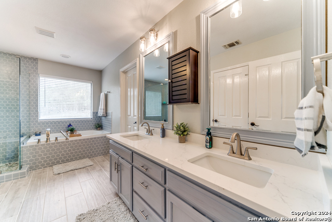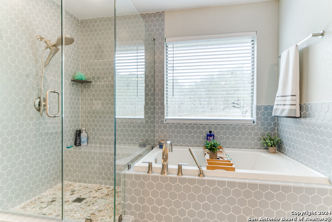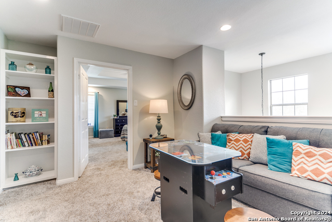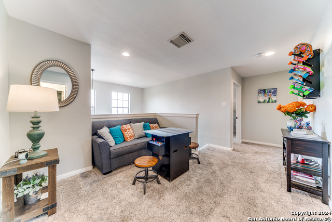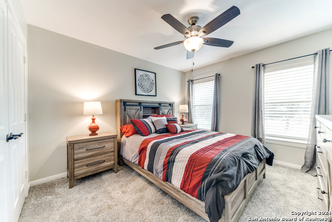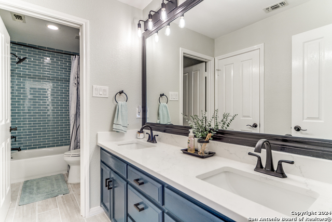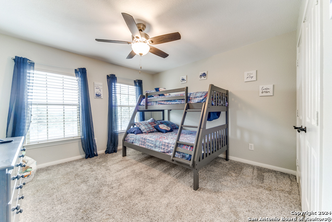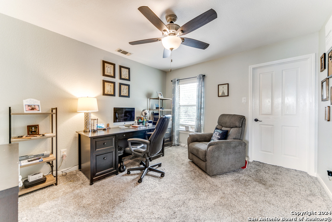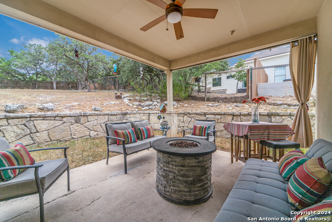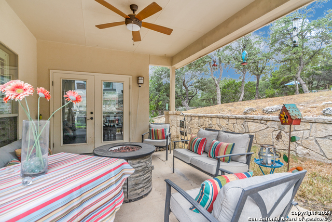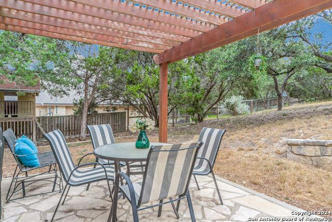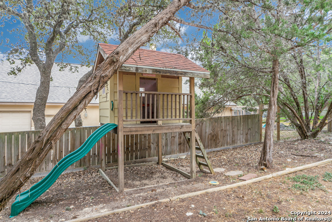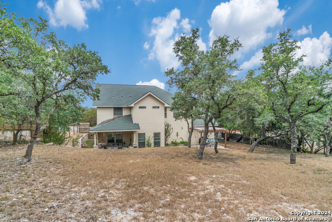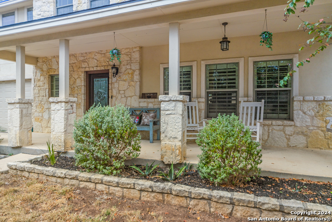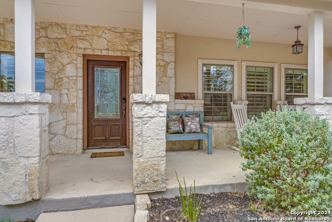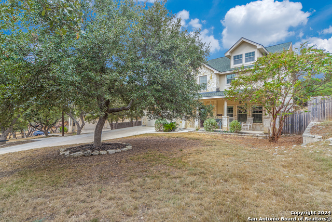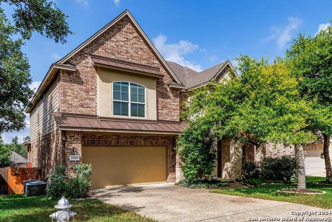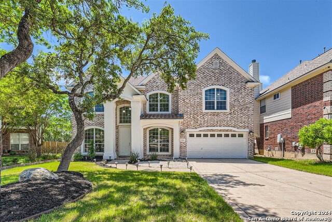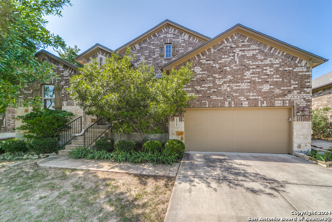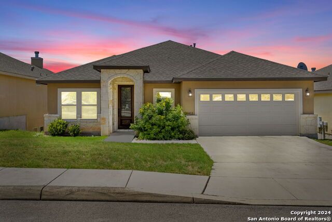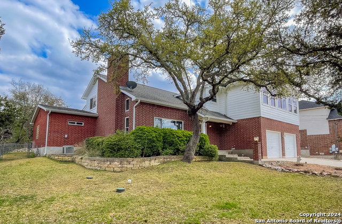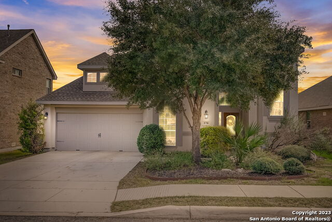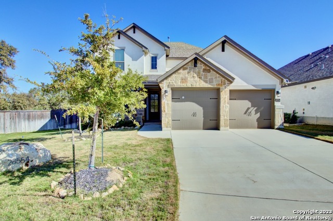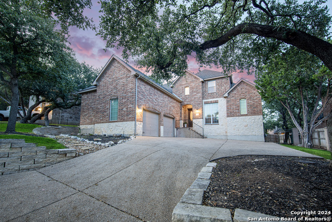219 Deer Cross, San Antonio, TX 78260
Property Photos
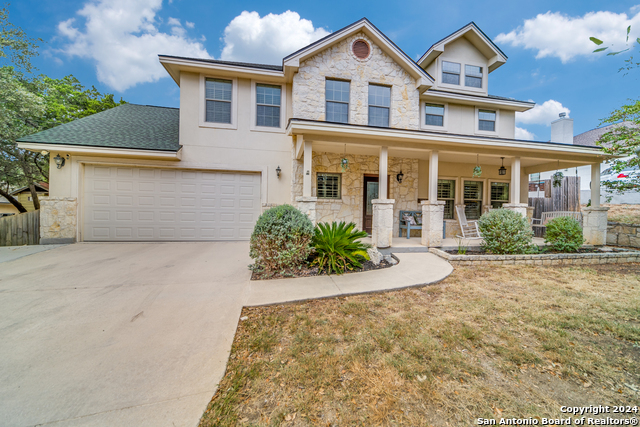
Would you like to sell your home before you purchase this one?
Priced at Only: $525,000
For more Information Call:
Address: 219 Deer Cross, San Antonio, TX 78260
Property Location and Similar Properties
- MLS#: 1820705 ( Single Residential )
- Street Address: 219 Deer Cross
- Viewed: 2
- Price: $525,000
- Price sqft: $193
- Waterfront: No
- Year Built: 2006
- Bldg sqft: 2718
- Bedrooms: 4
- Total Baths: 3
- Full Baths: 2
- 1/2 Baths: 1
- Garage / Parking Spaces: 2
- Days On Market: 14
- Additional Information
- County: BEXAR
- City: San Antonio
- Zipcode: 78260
- Subdivision: Timberwood Park
- District: Comal
- Elementary School: Timberwood Park
- Middle School: Pieper Ranch
- High School: Pieper
- Provided by: Keller Williams Heritage
- Contact: Ana Rosa Frias
- (210) 771-2699

- DMCA Notice
-
DescriptionBeautifully remodeled 4 Bedroom 2.5 Bathroom home on 0.47 acre lot in highly desired Timberwood Park. When walking under your gorgeous covered front porch, with hill country views, and through the front entry door you are greeted by high ceilings, amazing wood floors and a stunning floor plan. On your right hand side you will find one of the many living areas with a stone/rock covered fireplace in its center. Through a doorway you will find another living area, which is open to the magnificent chefs kitchen. The kitchen offers a large breakfast bar, center island with built in wine fridge, a Double Oven that can Microwave, Air fry, Steam, or "Sous Vide" cook, stainless steel appliances, a pleasing backsplash and quartz counters. The downstairs laundry room was transformed into a perfect mudroom leading into the oversized two car garage. Upstairs you will find the highlight of the home, the primary suite. The suite offers plenty of space for a king size bed and a sitting area. The remodeled en suite bathroom has quartz counters on the dual vanity, a large fully glassed walk in shower, spacious soaking tub and a huge walk in closet. The other three bedrooms are separated from the primary suite by a nice loft area, and share a gorgeous hall bathroom. The enormous backyard with two patio areas is perfect for BBQ's with family, friends & neighbors. Conveniently located to restaurants, shopping, schools, and all the attractions the stunning Texas Hill Country has to offer. The neighborhood amenities include: Pool, Tennis, Clubhouse, Park/Playground, Jogging Trails, Basketball Court, Volleyball Court. Schedule your private tour today!
Payment Calculator
- Principal & Interest -
- Property Tax $
- Home Insurance $
- HOA Fees $
- Monthly -
Features
Building and Construction
- Apprx Age: 18
- Builder Name: Unknown
- Construction: Pre-Owned
- Exterior Features: Stone/Rock, Stucco
- Floor: Carpeting, Ceramic Tile, Laminate
- Foundation: Slab
- Kitchen Length: 18
- Roof: Composition
- Source Sqft: Appraiser
School Information
- Elementary School: Timberwood Park
- High School: Pieper
- Middle School: Pieper Ranch
- School District: Comal
Garage and Parking
- Garage Parking: Two Car Garage, Attached
Eco-Communities
- Energy Efficiency: Programmable Thermostat, Double Pane Windows, Ceiling Fans
- Water/Sewer: Water System, Septic
Utilities
- Air Conditioning: Two Central
- Fireplace: One, Living Room
- Heating Fuel: Electric
- Heating: Central
- Recent Rehab: Yes
- Window Coverings: Some Remain
Amenities
- Neighborhood Amenities: Pool, Tennis, Clubhouse, Park/Playground, Jogging Trails, Basketball Court, Volleyball Court
Finance and Tax Information
- Days On Market: 156
- Home Faces: South
- Home Owners Association Fee: 175
- Home Owners Association Frequency: Semi-Annually
- Home Owners Association Mandatory: Mandatory
- Home Owners Association Name: TIMBERWOOD PARK POA
- Total Tax: 10161.63
Rental Information
- Currently Being Leased: No
Other Features
- Block: 27
- Contract: Exclusive Right To Sell
- Instdir: 1604 turn North on Blanco, right on Midnight, left on Deer Cross
- Interior Features: Two Living Area, Separate Dining Room, Eat-In Kitchen, Island Kitchen, Breakfast Bar, Walk-In Pantry, Loft, All Bedrooms Upstairs, Open Floor Plan, Cable TV Available, High Speed Internet, Laundry Main Level, Laundry Upper Level, Laundry Room, Walk in Closets
- Legal Description: CB 4847B BLK 27 LOT 4
- Occupancy: Owner
- Ph To Show: 210.222.2227
- Possession: Closing/Funding
- Style: Two Story, Texas Hill Country
Owner Information
- Owner Lrealreb: No
Similar Properties
Nearby Subdivisions
Bavarian Hills
Bluffs Of Lookout Canyon
Boulders At Canyon Springs
Canyon Springs
Canyon Springs Cove
Clementson Ranch
Deer Creek
Enclave At Canyon Springs
Estancia
Estancia Ranch
Estancia Ranch - 45
Estancia Ranch - 50
Estates At Stonegate
Hastings Ridge At Kinder Ranch
Heights At Stone Oak
Highland Estates
Kinder Ranch
Lakeside At Canyon Springs
Links At Canyon Springs
Lookout Canyon
Lookout Canyon Creek
Mesa Del Norte
Northwest Crossing
Oliver Martin Subdivisio
Oliver Ranch
Oliver Ranch Sub
Panther Creek At Stone O
Panther Creek Ne
Promontory Reserve
Prospect Creek At Kinder Ranch
Ridge At Canyon Springs
Ridge Of Silverado Hills
Royal Oaks Estates
San Miguel At Canyon Springs
Sherwood Forest
Silver Hills
Silverado Hills
Sterling Ridge
Stone Oak Villas
Stonecrest
Stonecrest At Lookout Ca
Summerglen
Sunday Creek At Kinder Ranch
Terra Bella
The Bluffs At Canyon Springs
The Dominion
The Estates At Stonegate
The Forest At Stone Oak
The Heights
The Preserve Of Sterling Ridge
The Ridge
The Ridge At Lookout Canyon
The Summit At Canyon Springs
The Summit At Sterling Ridge
Timber Oaks North
Timberwod Park
Timberwood Park
Timberwood Park 1
Timberwood Park Area 4
Tivoli
Toll Brothers At Kinder Ranch
Valencia
Valencia Park Enclave
Valencia Terrace
Villas Of Silverado Hills
Waterford Heights
Wilderness Pointe
Willis Ranch
Woodland Hills North


