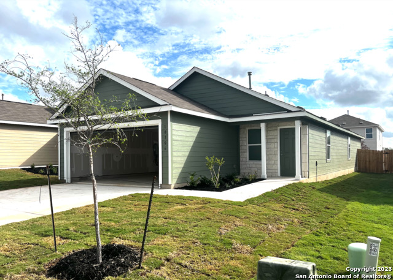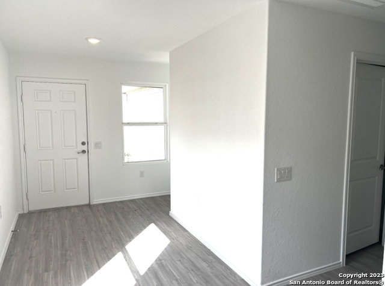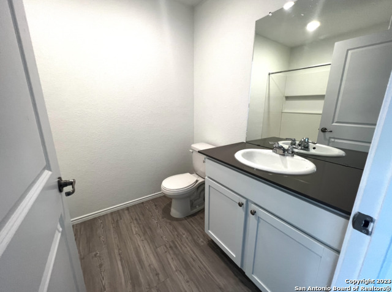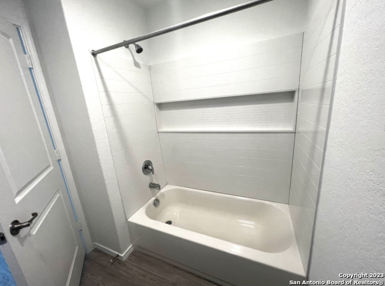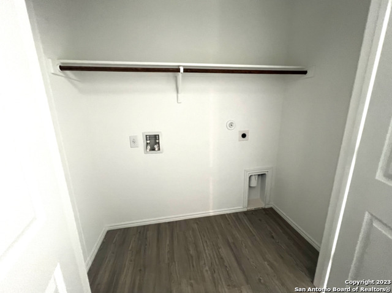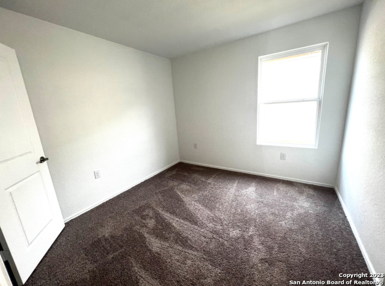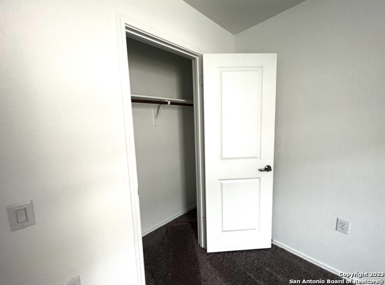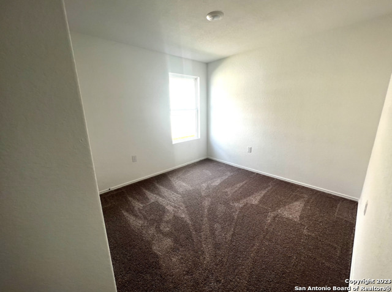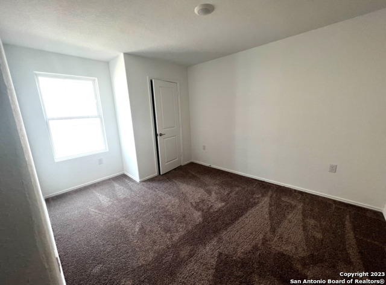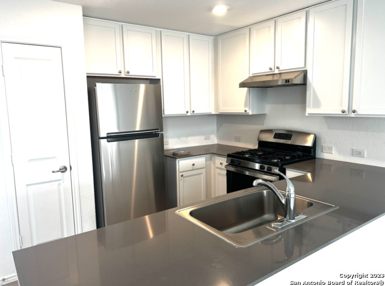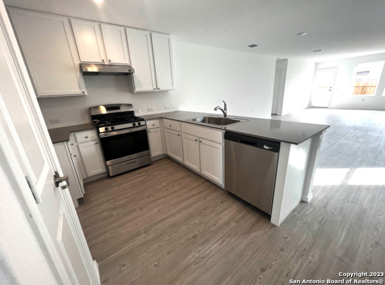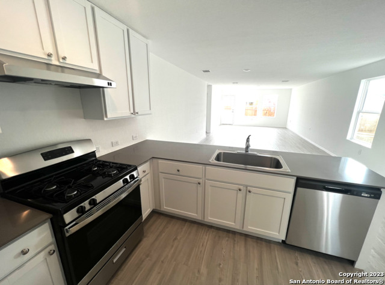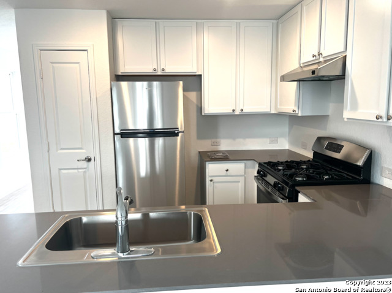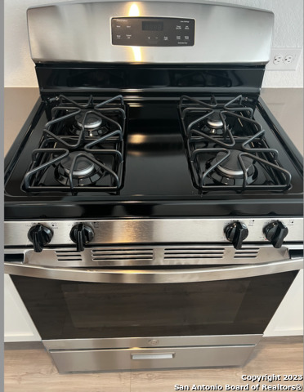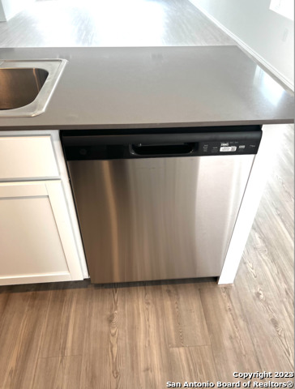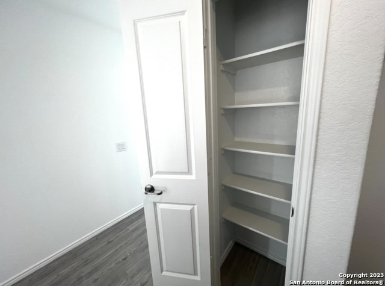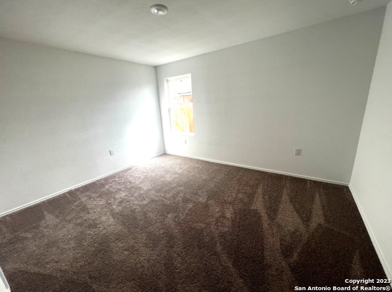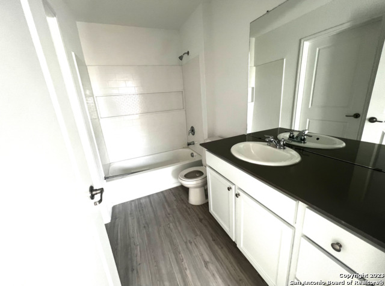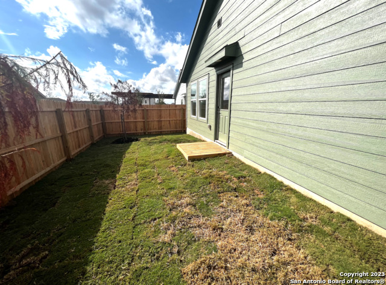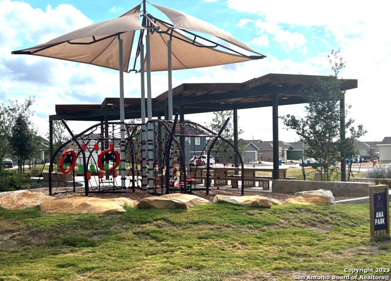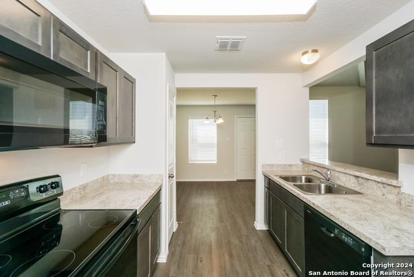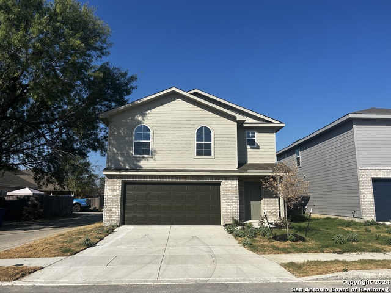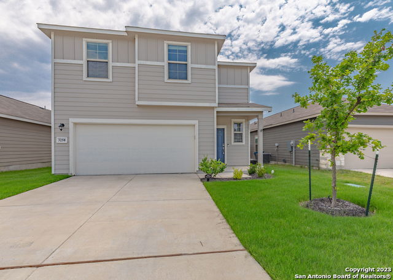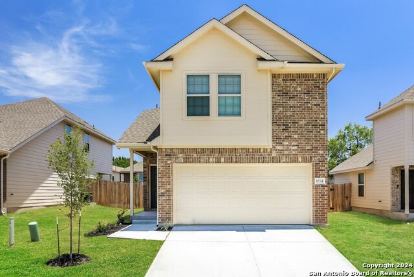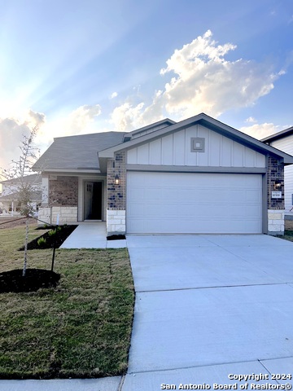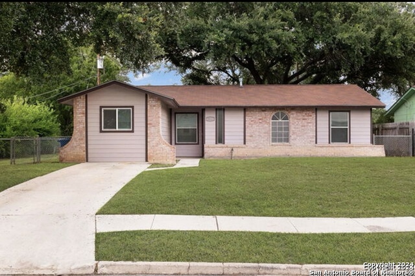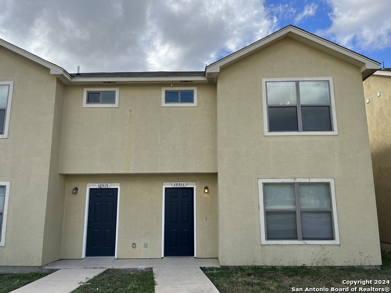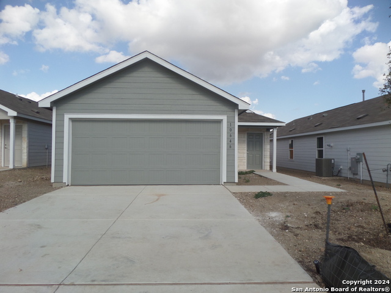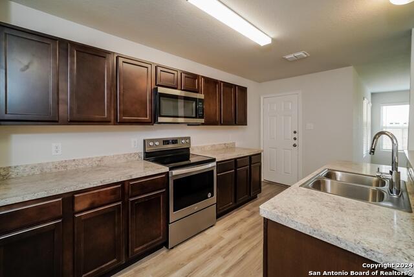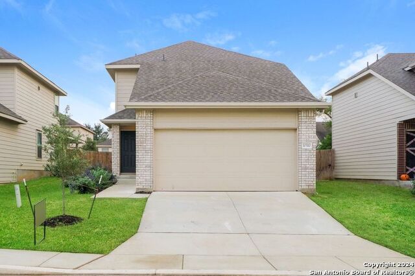10106 Ana Heights, San Antonio, TX 78224
Property Photos
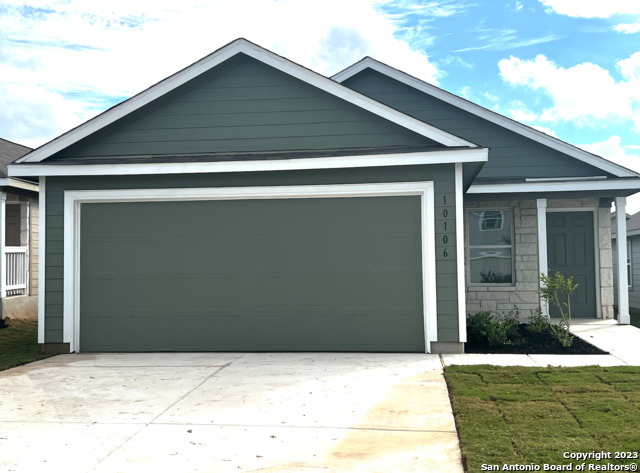
Would you like to sell your home before you purchase this one?
Priced at Only: $1,750
For more Information Call:
Address: 10106 Ana Heights, San Antonio, TX 78224
Property Location and Similar Properties
- MLS#: 1820659 ( Residential Rental )
- Street Address: 10106 Ana Heights
- Viewed: 2
- Price: $1,750
- Price sqft: $1
- Waterfront: No
- Year Built: 2023
- Bldg sqft: 1627
- Bedrooms: 4
- Total Baths: 2
- Full Baths: 2
- Days On Market: 15
- Additional Information
- County: BEXAR
- City: San Antonio
- Zipcode: 78224
- Subdivision: Vida
- District: South Side I.S.D
- Elementary School: Bob Hope
- Middle School: RESNIK
- High School: Legacy
- Provided by: VGC Real Estate Services, LLC
- Contact: Harold Vives
- (210) 668-1385

- DMCA Notice
-
DescriptionThis single story home has a thoughtful layout. There is an owner's suite with a full bathroom and walk in closet in the back for added privacy. The open living area is connected to the foyer and features a versatile open layout with the kitchen, living room and family room all in one area. Internet is included and supplied through Vida Hoa. This rental is only 3 min from Texas A&M & 15 min from Lackland AFB. Come see this open floor planned home before its leased!
Payment Calculator
- Principal & Interest -
- Property Tax $
- Home Insurance $
- HOA Fees $
- Monthly -
Features
Building and Construction
- Builder Name: LENNAR
- Exterior Features: Siding
- Flooring: Carpeting, Vinyl
- Foundation: Slab
- Kitchen Length: 10
- Roof: Composition
- Source Sqft: Appsl Dist
School Information
- Elementary School: Bob Hope
- High School: Legacy High School
- Middle School: RESNIK
- School District: South Side I.S.D
Garage and Parking
- Garage Parking: Two Car Garage
Eco-Communities
- Water/Sewer: City
Utilities
- Air Conditioning: One Central
- Fireplace: Not Applicable
- Heating: Central
- Recent Rehab: No
- Security: Not Applicable
- Utility Supplier Elec: CPS
- Utility Supplier Gas: CPS
- Utility Supplier Sewer: SAWS
- Utility Supplier Water: SAWS
- Window Coverings: None Remain
Amenities
- Common Area Amenities: Playground, BBQ/Picnic, Near Shopping
Finance and Tax Information
- Application Fee: 50
- Days On Market: 14
- Max Num Of Months: 36
- Pet Deposit: 200
- Security Deposit: 1850
Rental Information
- Rent Includes: No Inclusions
- Tenant Pays: Gas/Electric, Water/Sewer, Yard Maintenance, Garbage Pickup
Other Features
- Accessibility: Int Door Opening 32"+, Lower Fixtures, Lowered Light Switches, Modified Wall Outlets, Level Lot, No Stairs, First Floor Bath, First Floor Bedroom, Wheelchair Accessible
- Application Form: BUILDIUM
- Apply At: HTTPS://VGCRES.MANAGEBUIL
- Instdir: I-35 S to I-410 South. At Exit 48, head right on the ramp for SW Loop 410 toward Zarzamora St. Turn left onto Zarzamora St. Turn left onto Mitra Way to Welcome Center.
- Interior Features: One Living Area, Breakfast Bar, Utility Room Inside, Open Floor Plan, Cable TV Available, High Speed Internet, Laundry in Closet, Laundry Main Level, Laundry Room, Walk in Closets
- Legal Description: Block 05, Lot 08
- Min Num Of Months: 12
- Miscellaneous: Broker-Manager
- Occupancy: Vacant
- Personal Checks Accepted: No
- Ph To Show: 210-222-2227
- Restrictions: Smoking Outside Only
- Salerent: For Rent
- Section 8 Qualified: No
- Style: One Story, Traditional
Owner Information
- Owner Lrealreb: No
Similar Properties


