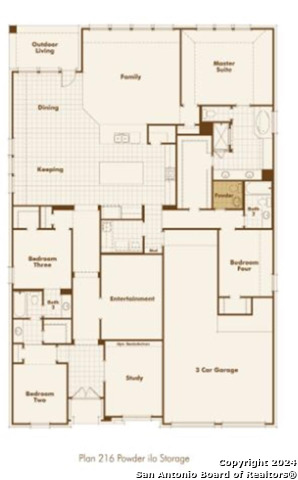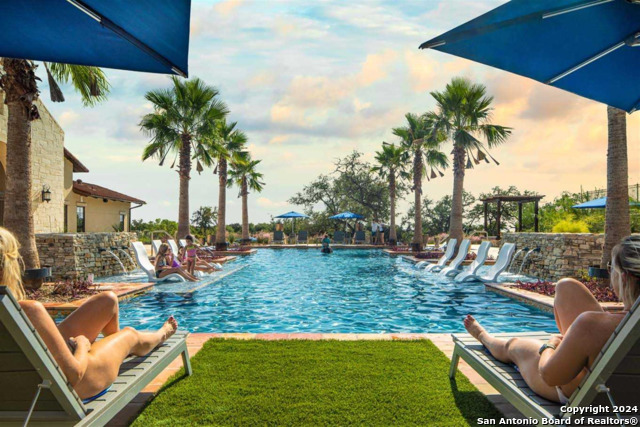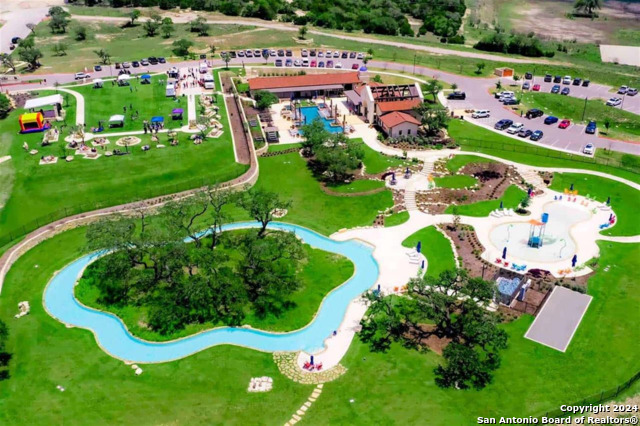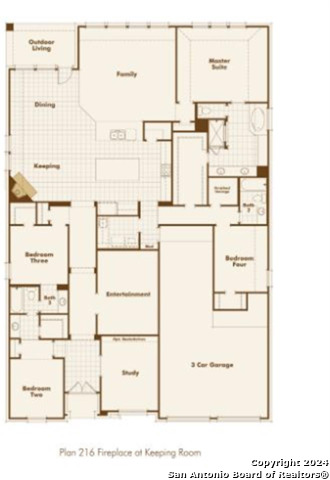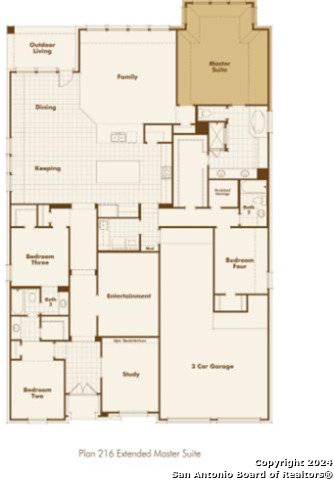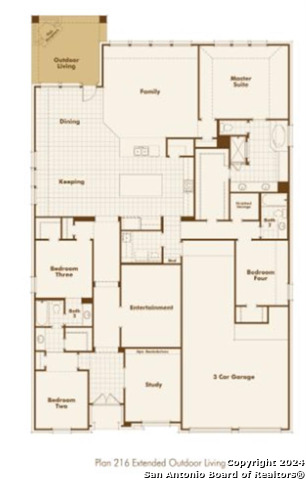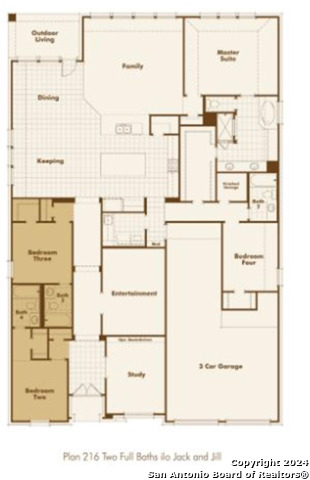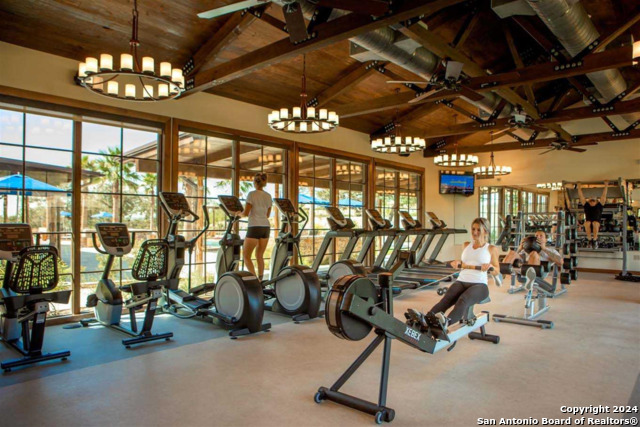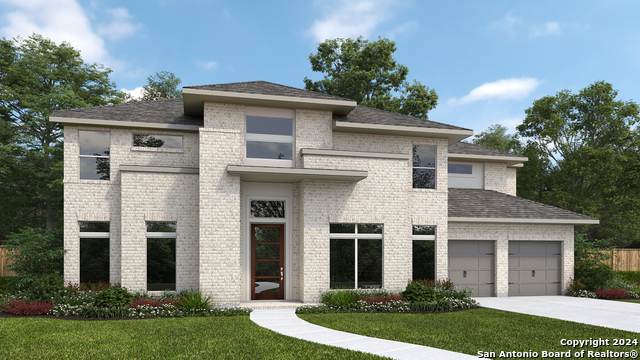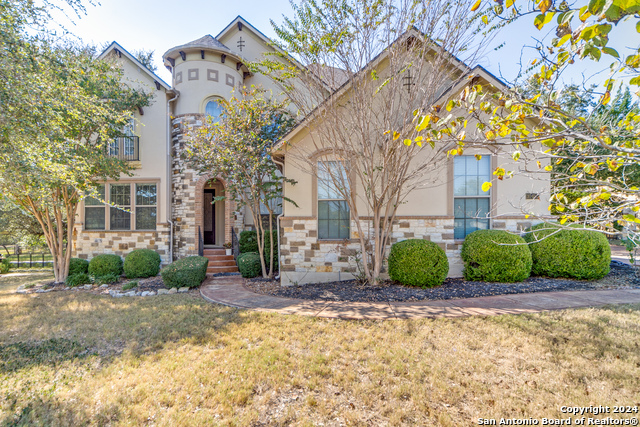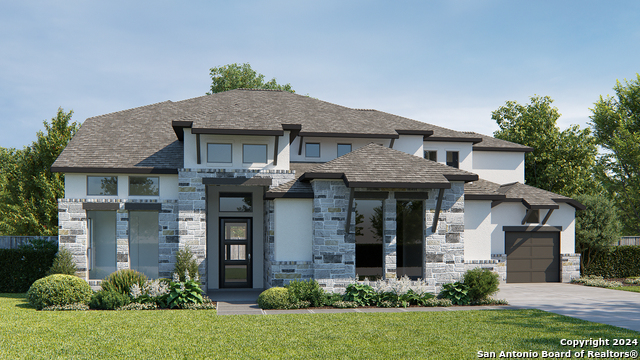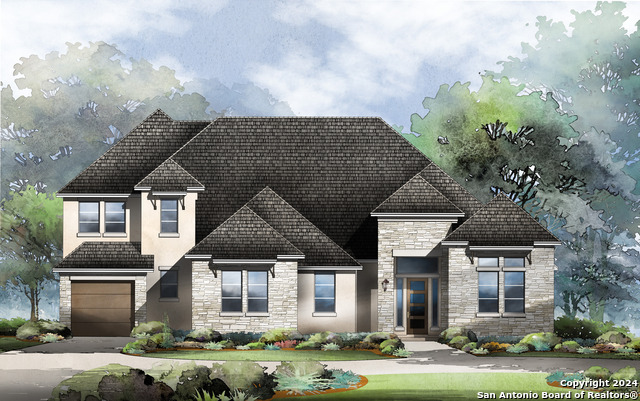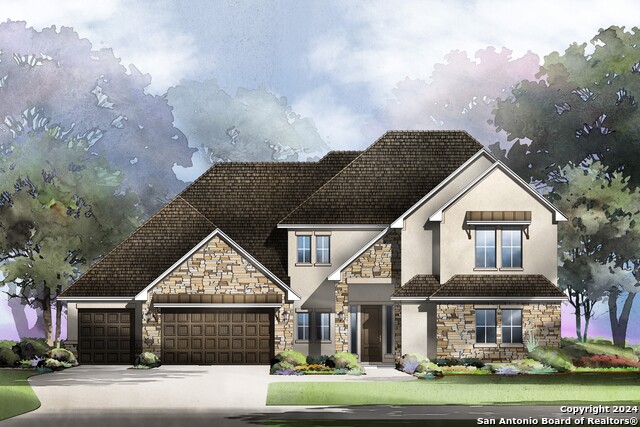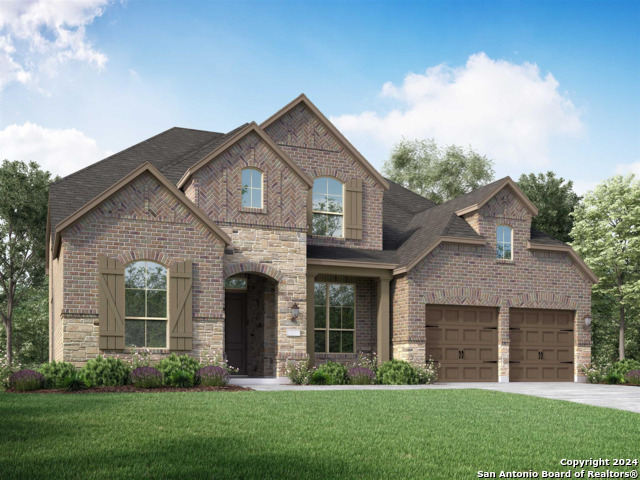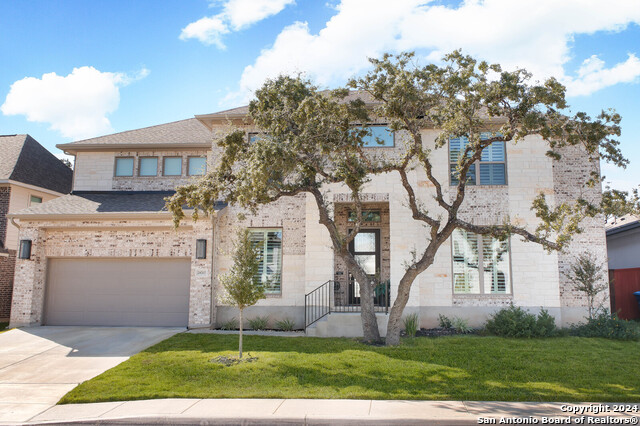409 Dulce Vista, Boerne, TX 78006
Property Photos
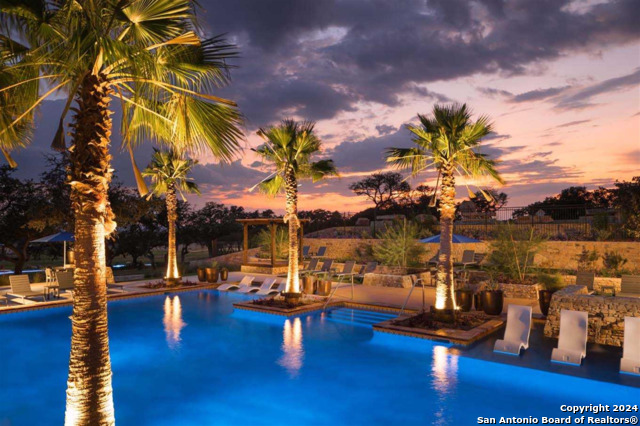
Would you like to sell your home before you purchase this one?
Priced at Only: $1,005,869
For more Information Call:
Address: 409 Dulce Vista, Boerne, TX 78006
Property Location and Similar Properties
- MLS#: 1820627 ( Single Residential )
- Street Address: 409 Dulce Vista
- Viewed: 2
- Price: $1,005,869
- Price sqft: $330
- Waterfront: No
- Year Built: 2024
- Bldg sqft: 3050
- Bedrooms: 4
- Total Baths: 5
- Full Baths: 4
- 1/2 Baths: 1
- Garage / Parking Spaces: 3
- Days On Market: 14
- Additional Information
- County: KENDALL
- City: Boerne
- Zipcode: 78006
- Subdivision: Esperanza
- District: Boerne
- Elementary School: Herff
- Middle School: Boerne N
- High School: Boerne
- Provided by: Highland Homes Realty
- Contact: Ben Caballero
- (888) 872-6006

- DMCA Notice
-
DescriptionMLS# 1820627 Built by Highland Homes March completion! ~ This one story home has elegant curb appeal with a brick and stone exterior and a front yard with generous landscaping. Inside, you will find the epitome of modern luxury with a seamless blend of style, functionality and comfort with soaring ceilings, high windows, and a wide open floorplan. The gourmet kitchen includes a double oven, custom cabinets, a 6 burner gas cooktop, and elegant finishes. The Entertainment Room can be used as a Flex Room, Game Room, or Media Room. Beautiful, engineered wood flooring in the main living areas. The primary suite is a true retreat, boasting a spa like bathroom with dual vanities, a freestanding soaking tub and a separate shower. Located in the ultra desirable neighborhood Esperanza, this home offers convenience, comfort and style, making it a must see!!
Payment Calculator
- Principal & Interest -
- Property Tax $
- Home Insurance $
- HOA Fees $
- Monthly -
Features
Building and Construction
- Builder Name: Highland Homes
- Construction: New
- Exterior Features: 4 Sides Masonry, Brick, Stone/Rock
- Floor: Carpeting, Ceramic Tile, Wood
- Foundation: Slab
- Kitchen Length: 14
- Roof: Composition
- Source Sqft: Bldr Plans
Land Information
- Lot Dimensions: 76' X 126'
- Lot Improvements: Sidewalks, Street Paved
School Information
- Elementary School: Herff
- High School: Boerne
- Middle School: Boerne Middle N
- School District: Boerne
Garage and Parking
- Garage Parking: Attached, Tandem, Three Car Garage
Eco-Communities
- Energy Efficiency: 13-15 SEER AX, 90% Efficient Furnace, Ceiling Fans, Double Pane Windows, Low E Windows, Programmable Thermostat, Radiant Barrier, Tankless Water Heater
- Green Certifications: Energy Star Certified, HERS 0-85
- Green Features: Mechanical Fresh Air, Rain/Freeze Sensors
- Water/Sewer: Water System, Sewer System, City
Utilities
- Air Conditioning: One Central
- Fireplace: Living Room
- Heating Fuel: Natural Gas
- Heating: 1 Unit
- Utility Supplier Gas: City of Boe
- Utility Supplier Grbge: Waste Manag
- Utility Supplier Sewer: City of Boer
- Utility Supplier Water: City of Boer
- Window Coverings: None Remain
Amenities
- Neighborhood Amenities: Controlled Access, Pool, Clubhouse, Park/Playground, Jogging Trails, Bike Trails, Volleyball Court
Finance and Tax Information
- Days On Market: 13
- Home Faces: North
- Home Owners Association Fee: 850
- Home Owners Association Frequency: Annually
- Home Owners Association Mandatory: Mandatory
- Home Owners Association Name: GOODWIN MANAGEMENT
- Total Tax: 2.23
Rental Information
- Currently Being Leased: No
Other Features
- Accessibility: 2+ Access Exits, 36 inch or more wide halls, Ext Door Opening 36"+, First Floor Bath, First Floor Bedroom, Full Bath/Bed on 1st Flr, Level Drive
- Block: 121
- Contract: Exclusive Agency
- Instdir: IH-10 W to Exit 542 (Business 87). Go through downtown to Highway 46 E, turn right. Continue 2.2 miles, turn left onto Esperanza Blvd
- Interior Features: 1st Floor Lvl/No Steps, All Bedrooms Downstairs, Attic - Pull Down Stairs, Attic - Radiant Barrier Decking, Eat-In Kitchen, Game Room, High Ceilings, High Speed Internet, Island Kitchen, Laundry Main Level, Liv/Din Combo, Open Floor Plan, Secondary Bedroom Down, Study/Library, Three Living Area, Two Eating Areas, Walk in Closets, Walk-In Pantry
- Legal Description: Lot 2/Block 121
- Miscellaneous: Under Construction
- Occupancy: Vacant
- Ph To Show: (210) 494-2900
- Possession: Negotiable
- Style: One Story, Texas Hill Country, Traditional
Owner Information
- Owner Lrealreb: No
Similar Properties
Nearby Subdivisions
A10118 - Survey 207 J Cantu
A10260 - Survey 490 D Harding
Anaqua Springs Ranch
Balcones Creek
Bent Tree
Bisdn
Boerne
Boerne Heights
Champion Heights - Kendall Cou
Chaparral Creek
Cibolo Oaks Landing
Cordillera Ranch
Corley Farms
Country Bend
Coveney Ranch
Creekside
Cypress Bend
Cypress Bend On The Guadalupe
Diamond Ridge
Dienger Addition
Dietert Addition
Dove Country Farm
Durango Reserve
English Oaks
Esperanza
Esperanza - Kendall County
Fischer Subdivision
Fox Falls
Friendly Hills
Greco Bend
Highland Park
Highlands Ranch
Indian Acres
Inspiration Hill # 2
Inspiration Hills
Irons & Grahams Addition
Kendall Creek Estates
Kendall Woods Estate
La Cancion
Lake Country
Lakeside Acres
Leon Creek Estates
Limestone Ranch
Menger Springs
Miralomas
Miralomas Garden Homes
Miralomas Garden Homes Unit 1
Mountain S F
N/a
Na
None
Not In Defined Subdivision
Oak Park
Oak Park Addition
Out/comfort
Pecan Springs
Pleasant Valley
Ranger Creek
Regency At Esperanza
Regent Park
River Mountain Ranch
River Ranch Estates
River Trail
River View
Rosewood Gardens
Saddlehorn
Scenic Crest
Schertz Addition
Serenity Gardens
Shadow Valley Ranch
Shoreline Park
Silver Hills
Skyview Acres
Southern Oaks
Stone Creek
Stonegate
Sundance Ranch
Sunrise
Tapatio Springs
The Crossing
The Falls
The Ranches At Creekside
The Reserve At Saddlehorn
The Villas At Hampton Place
The Woods
The Woods Of Boerne Subdivisio
The Woods Of Frederick Creek
Threshold Ranch
Trails Of Herff Ranch
Twin Canyon Ranch
Waterstone
Windmill Ranch
Windwood Es
Woods Of Frederick Creek


