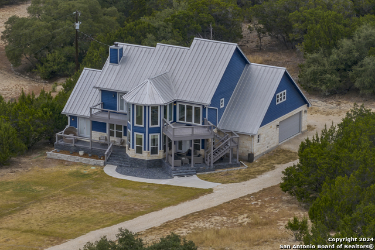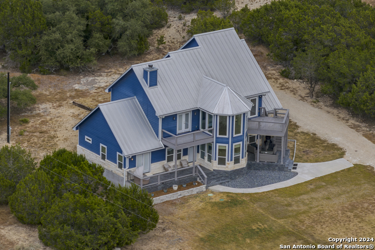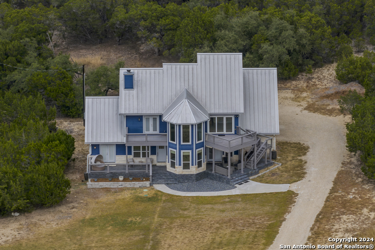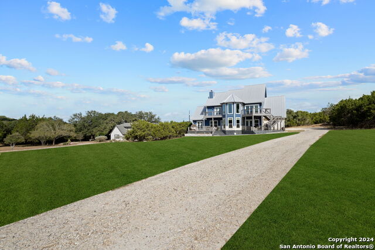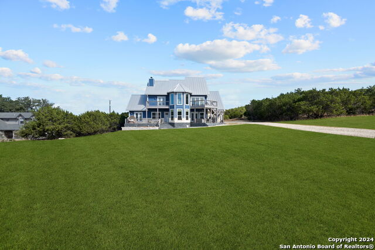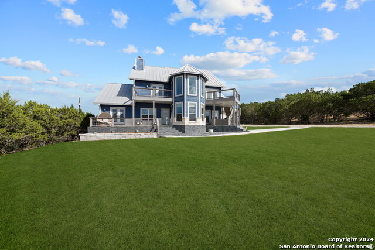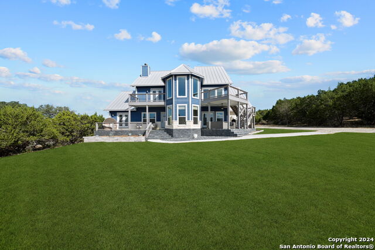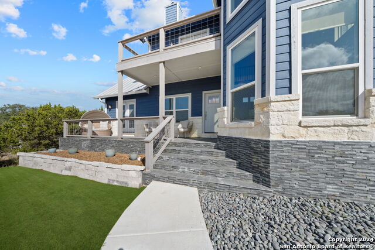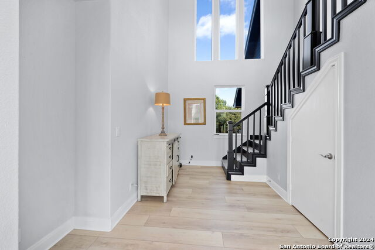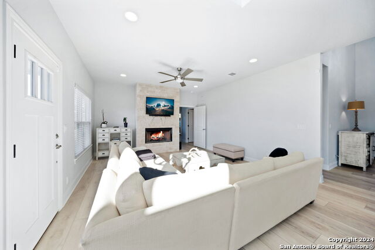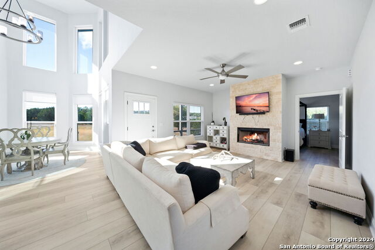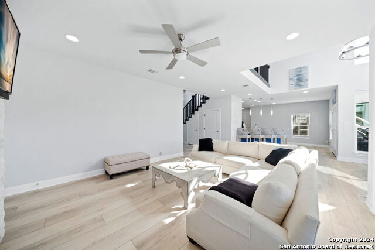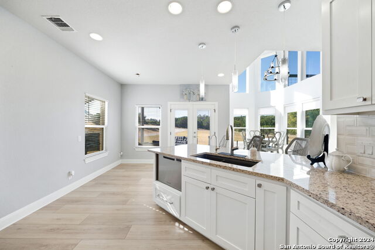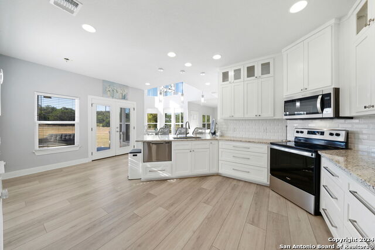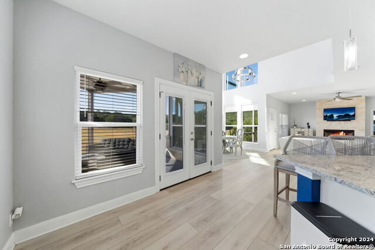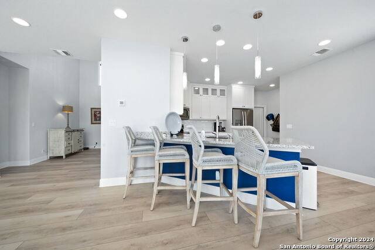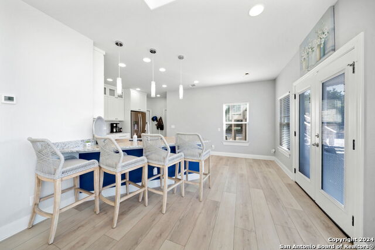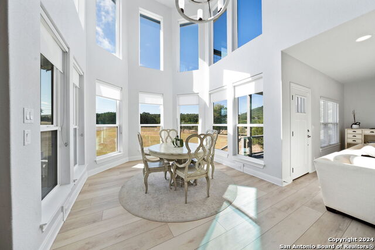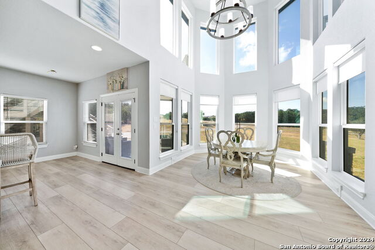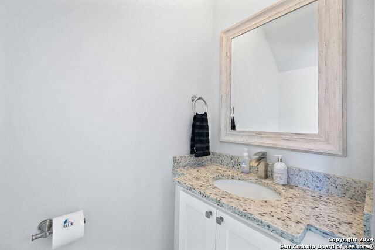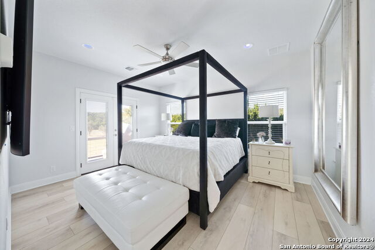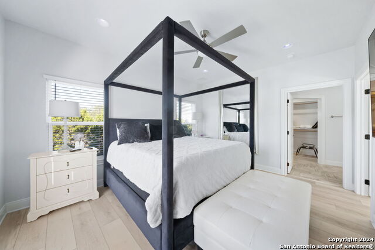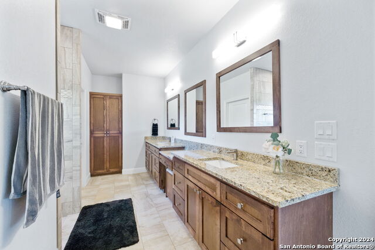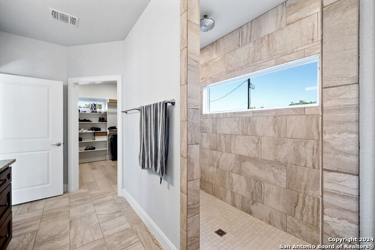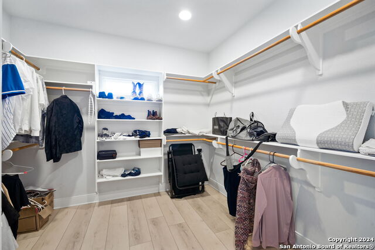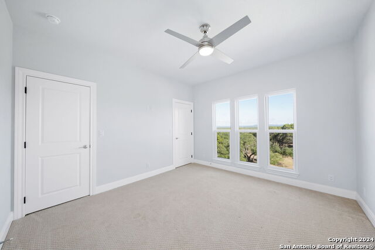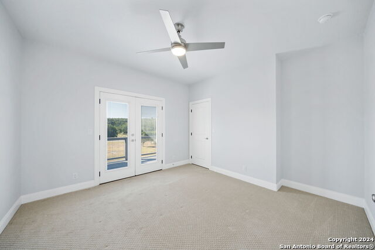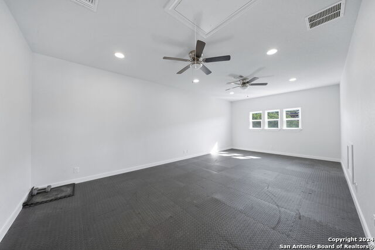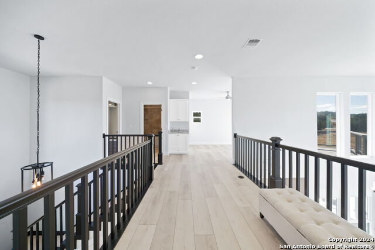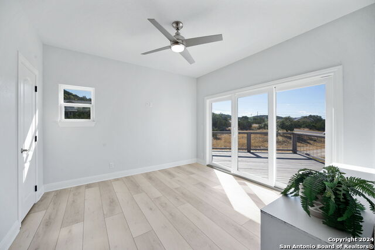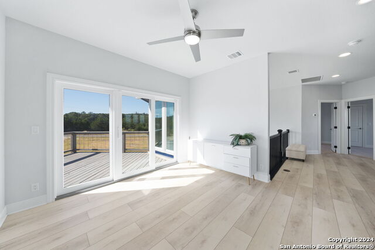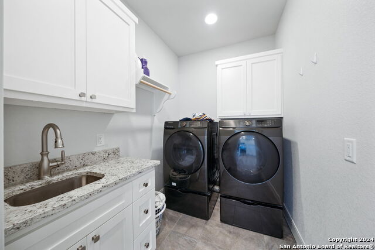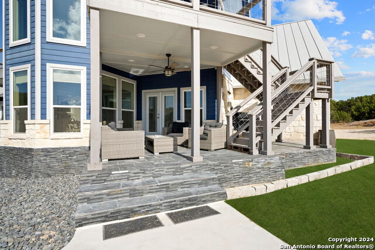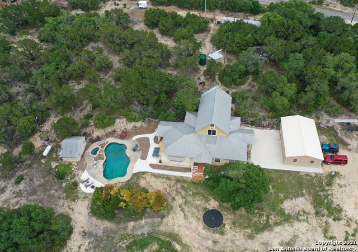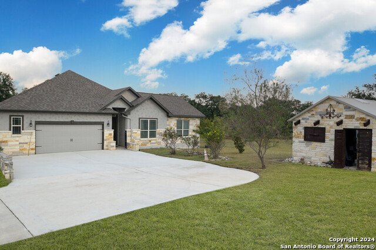592 Lakepark Dr, Lakehills, TX 78063
Property Photos
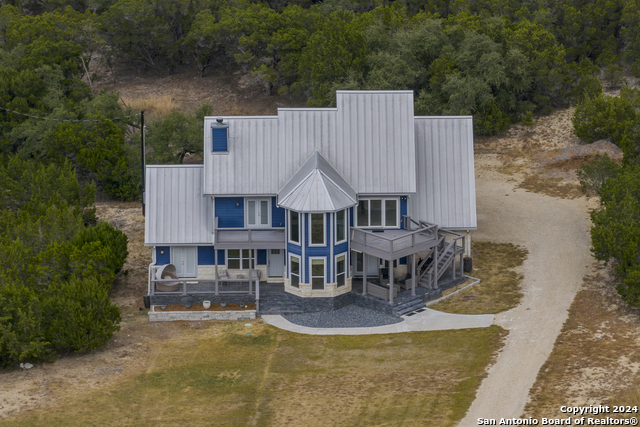
Would you like to sell your home before you purchase this one?
Priced at Only: $599,000
For more Information Call:
Address: 592 Lakepark Dr, Lakehills, TX 78063
Property Location and Similar Properties
- MLS#: 1820202 ( Single Residential )
- Street Address: 592 Lakepark Dr
- Viewed: 167
- Price: $599,000
- Price sqft: $208
- Waterfront: No
- Year Built: 2020
- Bldg sqft: 2875
- Bedrooms: 4
- Total Baths: 3
- Full Baths: 2
- 1/2 Baths: 1
- Garage / Parking Spaces: 2
- Days On Market: 251
- Additional Information
- County: BANDERA
- City: Lakehills
- Zipcode: 78063
- Subdivision: Lakewood Estates
- District: Bandera Isd
- Elementary School: Call District
- Middle School: Bandera
- High School: Bandera
- Provided by: Keller Williams City-View
- Contact: Sonia Perez-Olivares
- (210) 363-3784

- DMCA Notice
-
DescriptionJust miles away from Medina Lake, this stunning 4 bedroom, 2.5 bathroom home, boasting 2875 sqft of modern luxury. Built in 2020, this home offers a front porch overlooking a peaceful greenbelt. Upon entering, you're greeted with high ceilings and abundant natural light, leading to a unique pentagon shaped dining room with dramatic floor to ceiling windows. The open concept eat in kitchen features sleek white cabinetry, stainless steel appliances, and elegant granite countertops. The spacious master suite offers French doors that open to a private balcony, along with a luxurious ensuite bathroom complete with two large vanities, granite countertops, oak cabinets, and a walk in shower. Additional highlights include multiple balconies and a thoughtfully tucked away staircase. This home is a perfect blend of elegance and comfort! 4th bedroom is currently used as a Gym. This property is USDA eligible, which means you can purchase with no money down and no mortgage insurance."
Payment Calculator
- Principal & Interest -
- Property Tax $
- Home Insurance $
- HOA Fees $
- Monthly -
Features
Building and Construction
- Builder Name: ASHER
- Construction: Pre-Owned
- Exterior Features: 4 Sides Masonry, Stone/Rock, Cement Fiber
- Floor: Carpeting, Ceramic Tile, Wood
- Foundation: Slab
- Kitchen Length: 13
- Roof: Metal
- Source Sqft: Appsl Dist
School Information
- Elementary School: Call District
- High School: Bandera
- Middle School: Bandera
- School District: Bandera Isd
Garage and Parking
- Garage Parking: Two Car Garage, Side Entry
Eco-Communities
- Water/Sewer: Water System, Septic
Utilities
- Air Conditioning: One Central, Zoned
- Fireplace: Not Applicable
- Heating Fuel: Electric
- Heating: Central, Zoned
- Window Coverings: None Remain
Amenities
- Neighborhood Amenities: Waterfront Access, Pool, Tennis, Park/Playground, BBQ/Grill, Lake/River Park, Boat Dock, Other - See Remarks
Finance and Tax Information
- Days On Market: 237
- Home Owners Association Mandatory: None
- Total Tax: 8542.63
Rental Information
- Currently Being Leased: No
Other Features
- Block: N/A
- Contract: Exclusive Right To Sell
- Instdir: Hwy 1283 to Lakehills Estates subdivision - Lakewood Dr. to (left) at Lakeridge Loop to (right) to Lake Park Dr.
- Interior Features: Two Living Area, Separate Dining Room, Eat-In Kitchen, Two Eating Areas, Breakfast Bar, Walk-In Pantry, Game Room, Loft, Utility Room Inside, High Ceilings, Open Floor Plan, Cable TV Available, Laundry Main Level, Laundry Room, Walk in Closets, Attic - Expandable, Attic - Partially Finished, Attic - Floored
- Legal Description: LAKEWOOD ESTATES 3 LT 2 1.72 ACRES
- Occupancy: Vacant
- Ph To Show: 2102222227
- Possession: Negotiable
- Style: Two Story, Contemporary
- Views: 167
Owner Information
- Owner Lrealreb: No
Similar Properties



