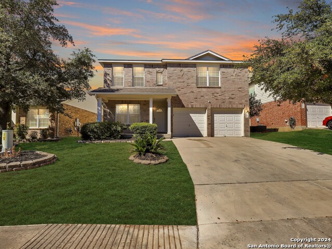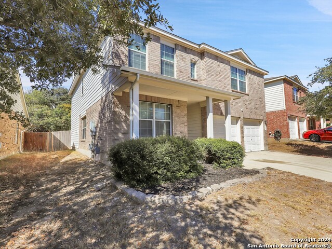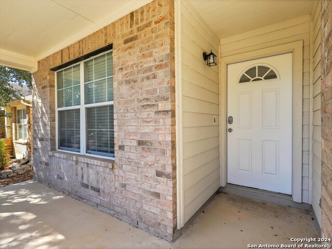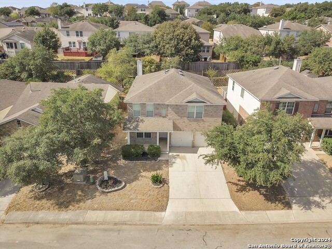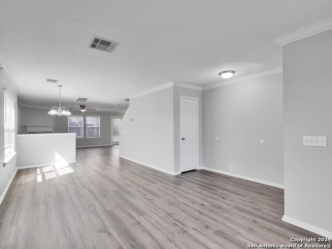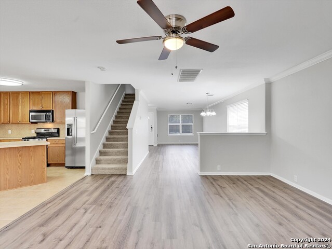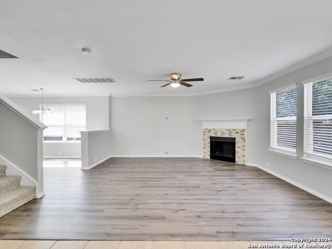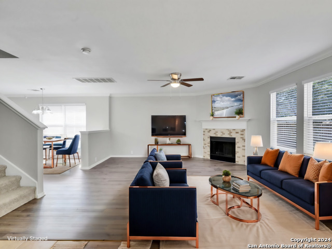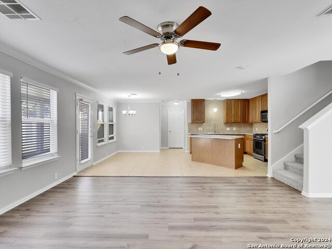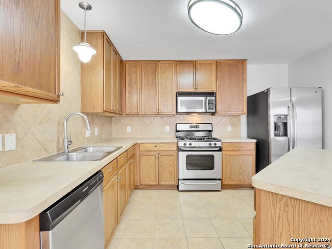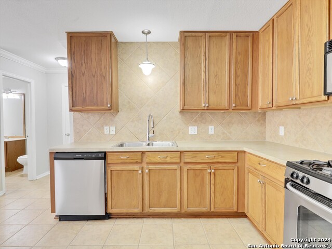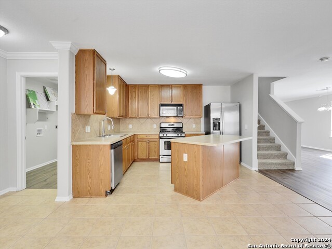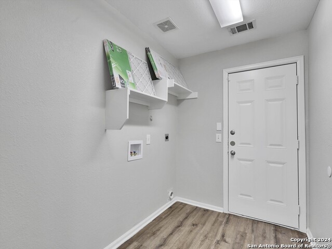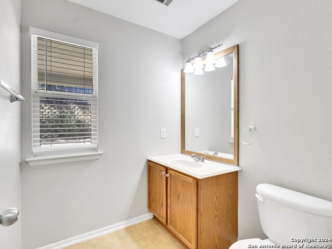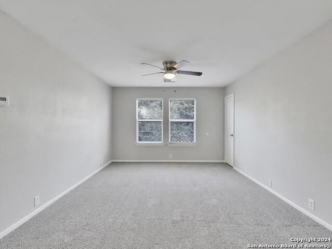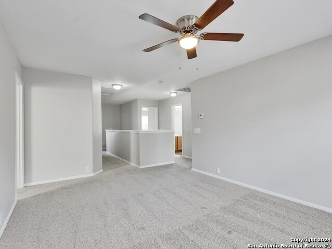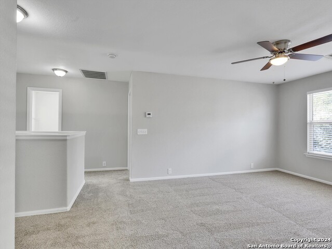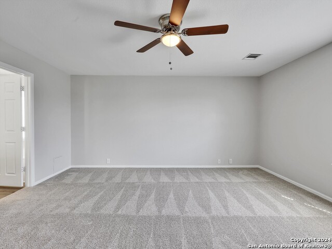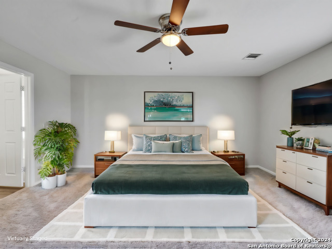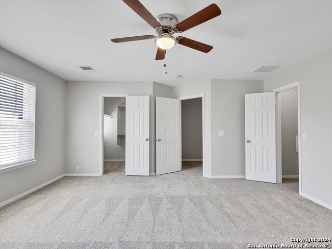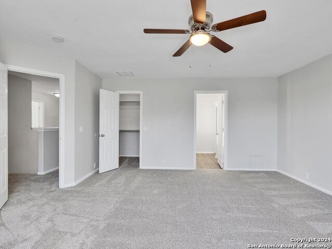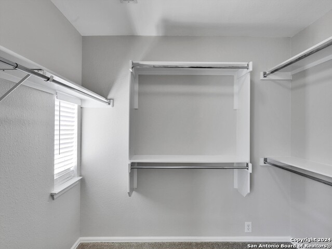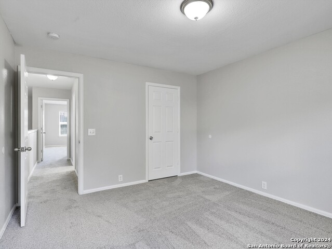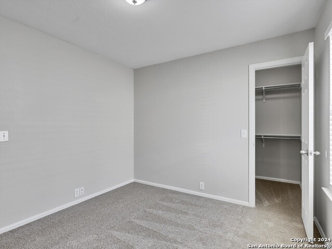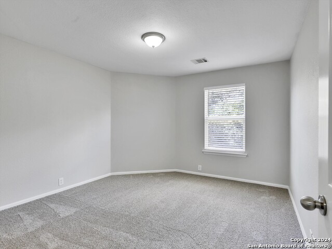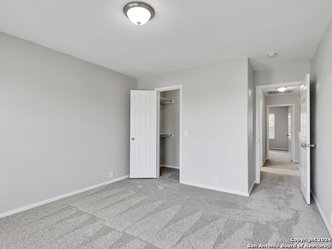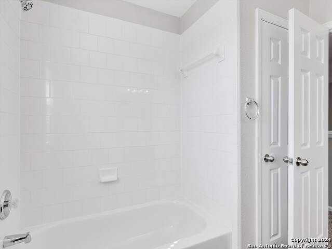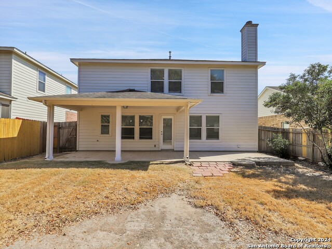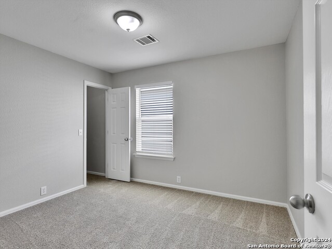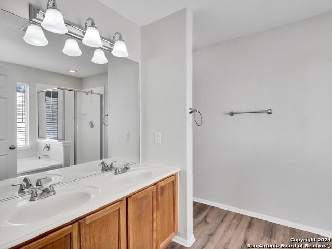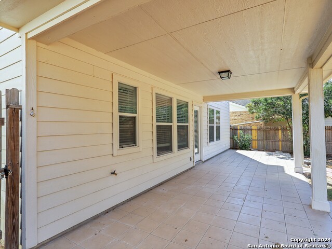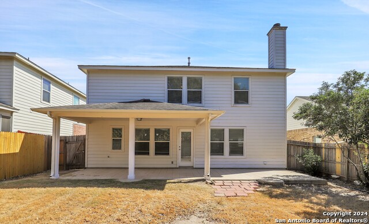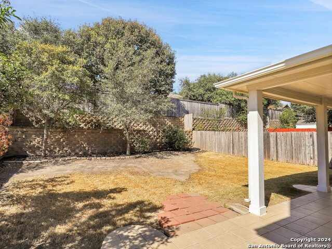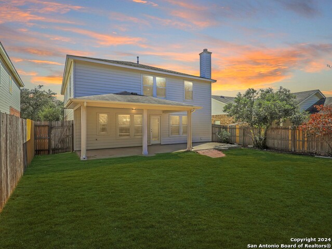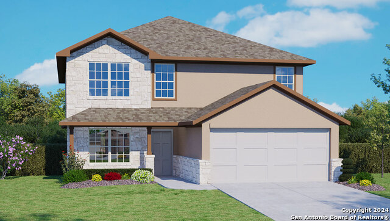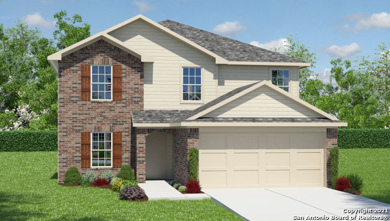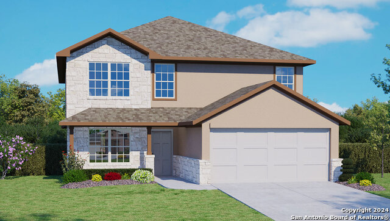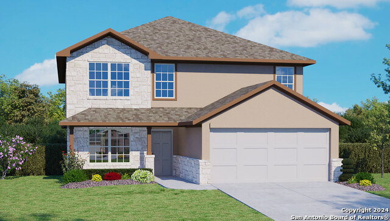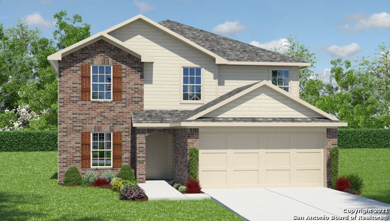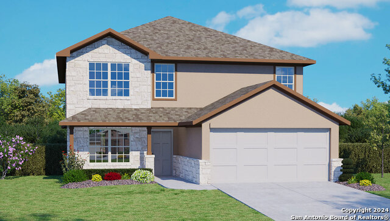3807 Bennington Way, San Antonio, TX 78261
Property Photos
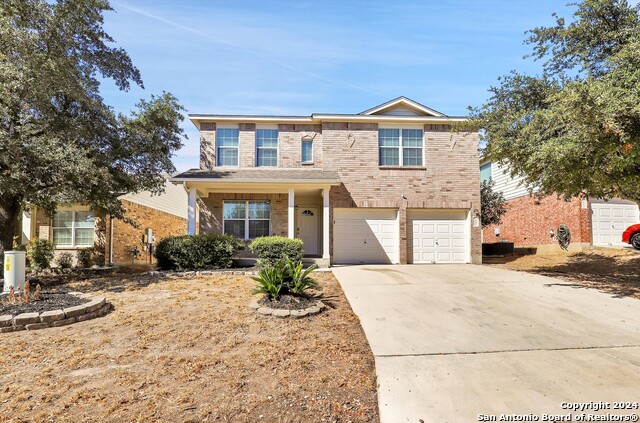
Would you like to sell your home before you purchase this one?
Priced at Only: $359,000
For more Information Call:
Address: 3807 Bennington Way, San Antonio, TX 78261
Property Location and Similar Properties
- MLS#: 1819967 ( Single Residential )
- Street Address: 3807 Bennington Way
- Viewed: 8
- Price: $359,000
- Price sqft: $143
- Waterfront: No
- Year Built: 2005
- Bldg sqft: 2518
- Bedrooms: 4
- Total Baths: 3
- Full Baths: 2
- 1/2 Baths: 1
- Garage / Parking Spaces: 2
- Days On Market: 17
- Additional Information
- County: BEXAR
- City: San Antonio
- Zipcode: 78261
- Subdivision: Bulverde Village
- District: North East I.S.D
- Elementary School: Cibolo Green
- Middle School: Hill
- High School: Johnson
- Provided by: J.J. Rodriguez Real Estate
- Contact: J.J. Rodriguez
- (210) 601-7074

- DMCA Notice
-
DescriptionGorgeous, clean, immaculately well kept pulte home in bulverde village**northeast independent school district**minutes from loop 1604 & highway 281, close to dining, medical, banking, & everyday living needs**no city of san antonio tax** 4 2. 5 2 with 2518 sf** open floor plan featuring a large island kitchen w/electrical sockets, stainless steel appliances, tile backsplash**family room boasts a gas starter fireplace** there are sparkling wood laminate floors in the formal living & dining room** half bath downstairs**utility room & pantry downstairs** upstairs are 4 good size bedrooms with a spacious primary bedroom & walk in closets** also a game room which could be a 3rd living area**outside is a rear, huge, covered patio where you can enjoy peacefulness** the community pool & playground is just a few blocks away** all offers must be submitted at bidonhomes. All buyers must sign the seller's addendum. The contract, pre approval/ pre qual or proof of funds, and seller's addendum must be submitted with offers for consideration. The buyers realtor shall accompany buyers to all showings. Do not provide access information to your buyers. Please close and lock all doors and window blinds before leaving the property. Upon closing the buyer's realtor is required to pay a tech fee of $295 through the closing company to bidonhomes.
Payment Calculator
- Principal & Interest -
- Property Tax $
- Home Insurance $
- HOA Fees $
- Monthly -
Features
Building and Construction
- Apprx Age: 19
- Builder Name: Pulte
- Construction: Pre-Owned
- Exterior Features: Brick, Cement Fiber
- Floor: Carpeting, Ceramic Tile, Laminate
- Foundation: Slab
- Kitchen Length: 11
- Roof: Composition
- Source Sqft: Appsl Dist
Land Information
- Lot Improvements: Street Paved, Curbs, Sidewalks, Streetlights, Fire Hydrant w/in 500'
School Information
- Elementary School: Cibolo Green
- High School: Johnson
- Middle School: Hill
- School District: North East I.S.D
Garage and Parking
- Garage Parking: Two Car Garage
Eco-Communities
- Water/Sewer: Water System, Sewer System
Utilities
- Air Conditioning: One Central
- Fireplace: One, Family Room
- Heating Fuel: Electric
- Heating: Central
- Recent Rehab: Yes
- Utility Supplier Elec: CPS
- Utility Supplier Gas: CPS
- Utility Supplier Grbge: Private
- Utility Supplier Sewer: SAWS
- Utility Supplier Water: SAWS
- Window Coverings: All Remain
Amenities
- Neighborhood Amenities: Pool, Park/Playground, Jogging Trails, Sports Court, Bike Trails, BBQ/Grill, Volleyball Court
Finance and Tax Information
- Days On Market: 14
- Home Owners Association Fee 2: 175
- Home Owners Association Fee: 156
- Home Owners Association Frequency: Semi-Annually
- Home Owners Association Mandatory: Mandatory
- Home Owners Association Name: BULVERDE VILLAGE POA
- Home Owners Association Name2: THE POINT HOA
- Home Owners Association Payment Frequency 2: Semi-Annually
- Total Tax: 6598
Rental Information
- Currently Being Leased: No
Other Features
- Block: 88
- Contract: Exclusive Right To Sell
- Instdir: From Bulverde Green turn left onto Manhatten Way, & then turn right onto Bennington Way
- Interior Features: Two Living Area, Liv/Din Combo, Eat-In Kitchen, Two Eating Areas, Island Kitchen, Breakfast Bar, Game Room, Utility Room Inside, All Bedrooms Upstairs, 1st Floor Lvl/No Steps, High Ceilings, Open Floor Plan, Pull Down Storage, Cable TV Available, High Speed Internet, Laundry Main Level, Telephone, Walk in Closets
- Legal Desc Lot: 15
- Legal Description: CB 4900K BLK 88 LOT 15 VILLAGES AT BULVERDE PW-IB PLAT 9566/
- Miscellaneous: Corporate Owned, No City Tax, Virtual Tour, Cluster Mail Box
- Occupancy: Vacant
- Ph To Show: 210-222-2227
- Possession: Closing/Funding
- Style: Two Story, Contemporary
Owner Information
- Owner Lrealreb: No
Similar Properties
Nearby Subdivisions
Amorosa
Belterra
Blackhawk
Bulverde Village
Bulverde Village-blkhwk/crkhvn
Bulverde Village/the Point
Campanas
Canyon Crest
Cb 4900 (cibolo Canyon Ut-7d)
Century Oaks Estates
Cibolo Canyon
Cibolo Canyons
Cibolo Canyons/estancia
Cibolo Canyons/monteverde
Clear Springs Park
Country Place
Enclave
Fossil Creek
Fossil Ridge
Heights At Indian Springs
Indian Springs
Langdon
Madera At Cibolo Canyon
Monteverde
N/a
Sendero Ranch
Stratford
The Point
The Preserve At Indian Springs
The Village At Bulverde
Trinity Oaks
Tuscan Oaks
Windmill Ridge Est.
Wortham Oaks


