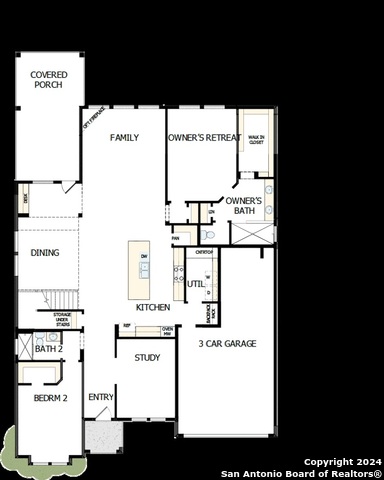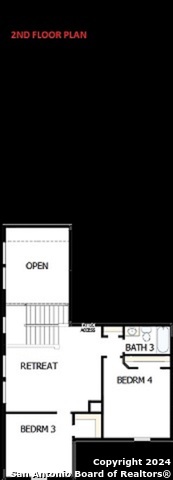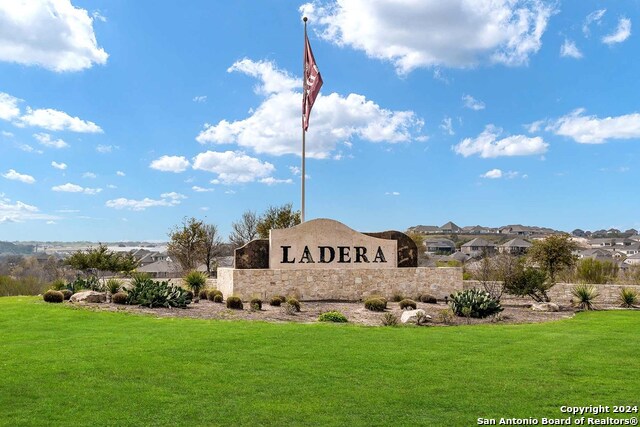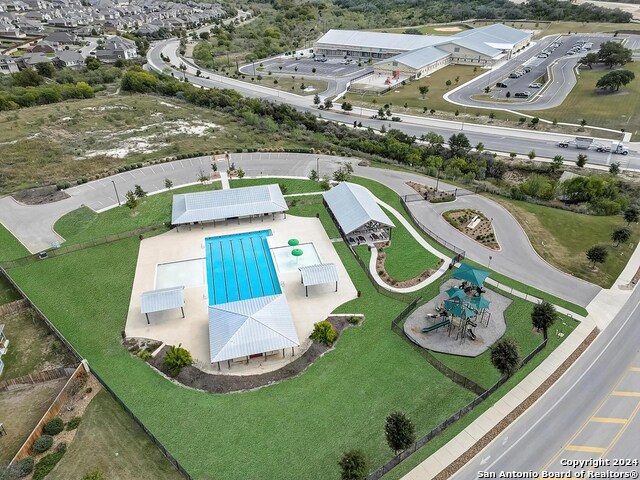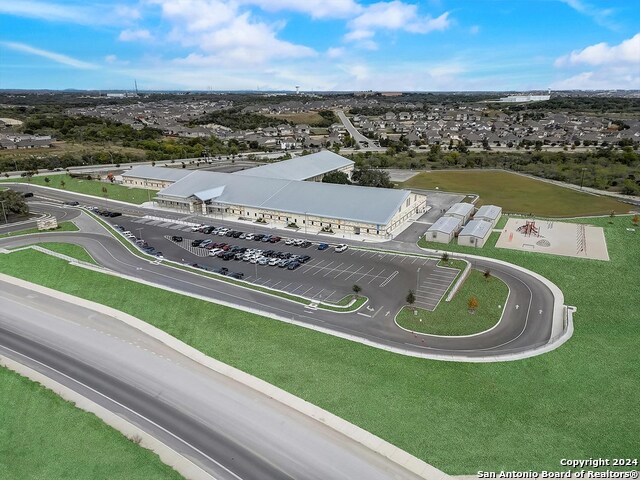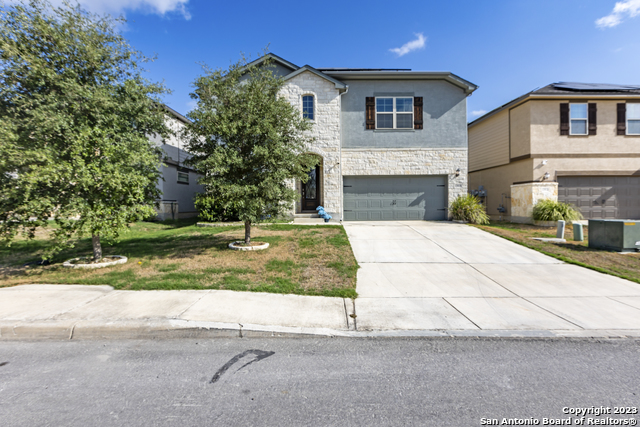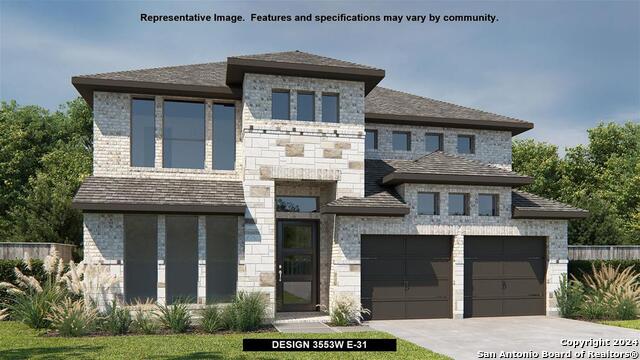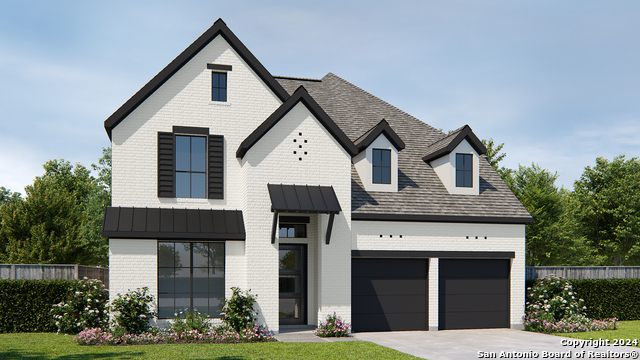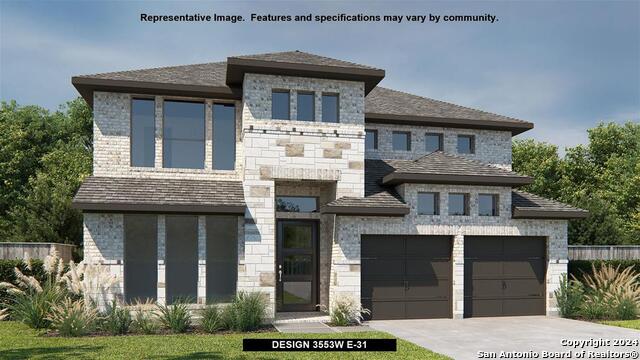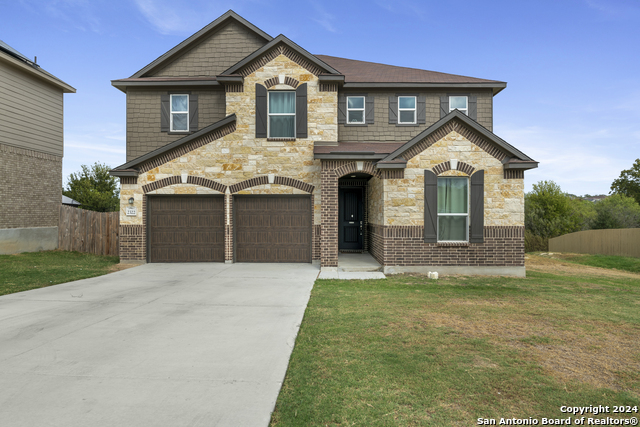3215 Salpulpa Way, San Antonio, TX 78245
Property Photos
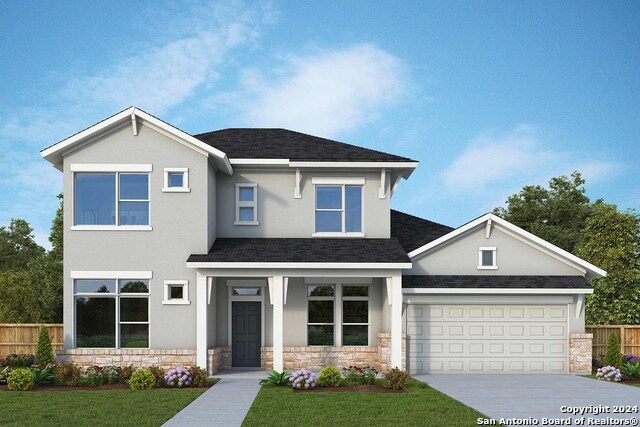
Would you like to sell your home before you purchase this one?
Priced at Only: $528,880
For more Information Call:
Address: 3215 Salpulpa Way, San Antonio, TX 78245
Property Location and Similar Properties
- MLS#: 1819915 ( Single Residential )
- Street Address: 3215 Salpulpa Way
- Viewed: 2
- Price: $528,880
- Price sqft: $152
- Waterfront: No
- Year Built: 2024
- Bldg sqft: 3472
- Bedrooms: 4
- Total Baths: 3
- Full Baths: 3
- Garage / Parking Spaces: 3
- Days On Market: 17
- Additional Information
- County: BEXAR
- City: San Antonio
- Zipcode: 78245
- Subdivision: Ladera
- District: Medina Valley I.S.D.
- Elementary School: Ladera
- Middle School: Medina
- High School: Medina
- Provided by: David Weekley Homes, Inc.
- Contact: Jimmy Rado
- (512) 821-8818

- DMCA Notice
-
DescriptionSituated on a Greenbelt!! Design exquisite living spaces and build cherished memories together in the vibrant elegance of The Gordan by David Weekley floor plan. Sweet dreams and cheerful mornings enhance each day in the spacious spare bedrooms located on both levels to provide ample privacy for residents and guests alike. The upstairs retreat presents a versatile place for a family game room, movie theater, student library, or multi purpose lounge. Easy meals and elaborate dinners are equally supported by the chef's kitchen. Soaring ceilings, energy efficient windows, and a grand open design make the family and dining rooms picture perfect for hosting holiday guests and simply enjoying each day together. Leave the outside world behind and lavish in the everyday serenity of your Owner's Retreat, featuring a superb bathroom and extensive walk in closet.
Payment Calculator
- Principal & Interest -
- Property Tax $
- Home Insurance $
- HOA Fees $
- Monthly -
Features
Building and Construction
- Builder Name: David Weekley Homes
- Construction: New
- Exterior Features: 4 Sides Masonry, Stone/Rock, Stucco
- Floor: Carpeting, Ceramic Tile, Vinyl
- Foundation: Slab
- Kitchen Length: 19
- Roof: Composition
- Source Sqft: Bldr Plans
Land Information
- Lot Description: On Greenbelt
School Information
- Elementary School: Ladera
- High School: Medina
- Middle School: Medina
- School District: Medina Valley I.S.D.
Garage and Parking
- Garage Parking: Three Car Garage
Eco-Communities
- Energy Efficiency: 16+ SEER AC, 12"+ Attic Insulation, Double Pane Windows, Low E Windows, Ceiling Fans
- Green Certifications: HERS Rated, Energy Star Certified
- Green Features: Mechanical Fresh Air
- Water/Sewer: City
Utilities
- Air Conditioning: One Central
- Fireplace: Not Applicable
- Heating Fuel: Natural Gas
- Heating: Central
- Utility Supplier Elec: CPS
- Utility Supplier Gas: CPS
- Utility Supplier Grbge: CITY
- Utility Supplier Sewer: NA
- Utility Supplier Water: SAWS
- Window Coverings: All Remain
Amenities
- Neighborhood Amenities: Pool, Park/Playground, Jogging Trails
Finance and Tax Information
- Days On Market: 15
- Home Faces: East
- Home Owners Association Fee: 145
- Home Owners Association Frequency: Quarterly
- Home Owners Association Mandatory: Mandatory
- Home Owners Association Name: FIRST RESIDENTIAL
Other Features
- Block: 33
- Contract: Exclusive Right To Sell
- Instdir: From Loop 1604 W, exit Hwy 90 W. Travewl approx. 3.5 miles on Hwy 90 exit right on Hwy 211. Travel 2.2 miles on 211, turn left on W. Grosenbacher Rd. Travel .75 miles, right on Ladera Hills, right on Vistablue Lane. Model is on the righthand side.
- Interior Features: One Living Area, Separate Dining Room, Island Kitchen, Walk-In Pantry, Study/Library, Game Room, Media Room, Utility Room Inside, Utility Area in Garage, Secondary Bedroom Down, High Ceilings, Open Floor Plan, Pull Down Storage
- Legal Desc Lot: 26
- Legal Description: LOT 26 / BLOCK 33 / SECTION 3A
- Miscellaneous: Builder 10-Year Warranty, Taxes Not Assessed, Under Construction
- Occupancy: Vacant
- Ph To Show: 210/399.2074
- Possession: Closing/Funding
- Style: Two Story
Owner Information
- Owner Lrealreb: No
Similar Properties
Nearby Subdivisions
Adams Hill
Amber Creek
Amber Creek / Melissa Ranch
Amhurst
Arcadia Ridge
Arcadia Ridge - The Crossing
Arcadia Ridge Phase 1 - Bexar
Ashton Park
Big Country
Block 32 Lot 6 2022- New Per P
Blue Skies Ut-1
Briarwood
Briggs Ranch
Brookmill
Cardinal Ridge
Cb 4332l Marbach Village Ut-1
Champions Landing
Champions Manor
Champions Park
Chestnut Springs
Coolcrest
Dove Canyon
Dove Creek
El Sendero
El Sendero At Westla
Emerald Place
Enclave
Enclave (common) / The Enclave
Grosenbacher Ranch
Harlach Farms
Heritage
Heritage Farm
Heritage Farm S I
Heritage Farm Th
Heritage Farms
Heritage Northwest
Heritage Nw
Heritage Park
Heritage Park (ns/sw)
Hidden Bluffs At Trp
Hidden Canyon - Bexar County
Hiddenbrooke
Highpoint At Westcreek
Hill Crest Park
Hillcrest
Horizon Ridge
Hummingbird Estates
Hunt Crossing
Hunt Villas
Hunters Ranch
Kriewald Place
Ladera
Ladera Enclave
Ladera North Ridge
Lakeview
Landon Ridge
Laurel Mountain Ranch
Laurel Vista
Lynwood Village Enclave
Marbach
Marbach Place
Melissa Ranch
Meridian
Mesa Creek
Mountain Laurel Ranch
N/a
Northwest Oaks
Northwest Rural
Overlook At Medio Creek Ut-1
Park Place
Park Place Ns
Park Place Phase Ii U-1
Potranco Run
Remington Ranch
Reserves
Richland Heritage
Seale
Seale Subd
Sienna Park
Spring Creek
Stillwater Ranch
Stone Creek
Stonehill
Stoney Creek
Sundance
Sundance Square
Sunset
Sunset Ns
Texas
Texas Research Park
The Canyons At Amhurst
The Crossing
The Crossing At Arcadia Ridge
The Enclave At Lakeside
The Summit
Trails Of Santa Fe
Trophy Ridge
Waters Edge
West Pointe Gardens
Westbury Place
Westlakes
Westlakes Ii Ut-19
Weston Oaks
Westward Pointe 2
Wolf Creek


