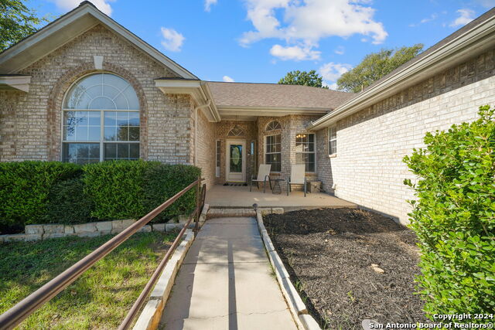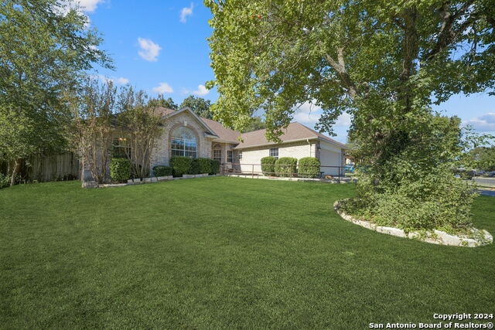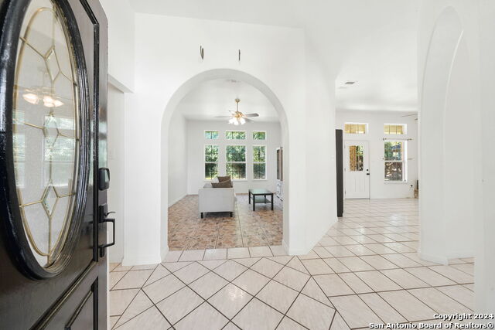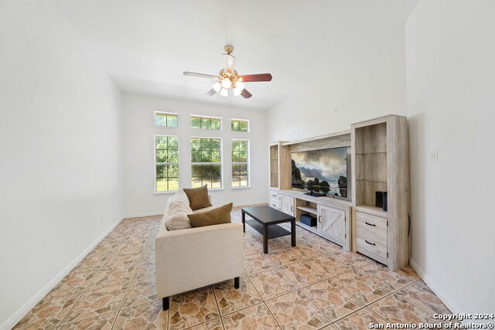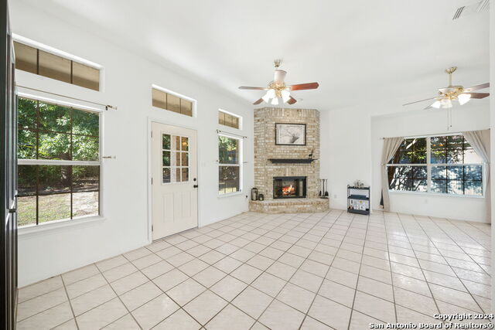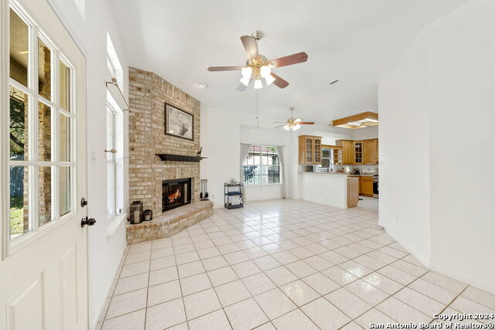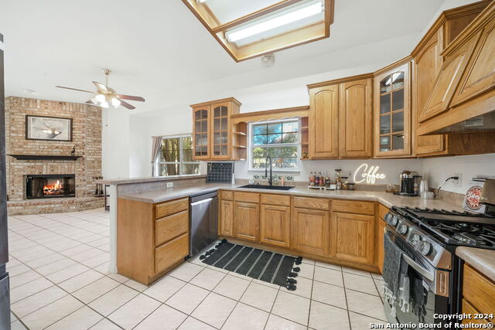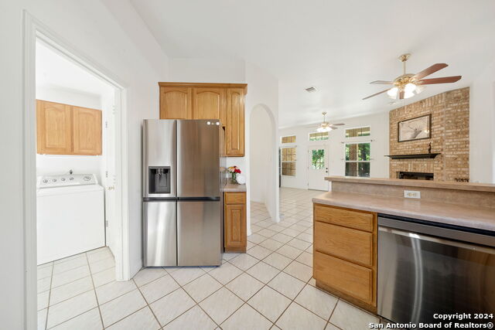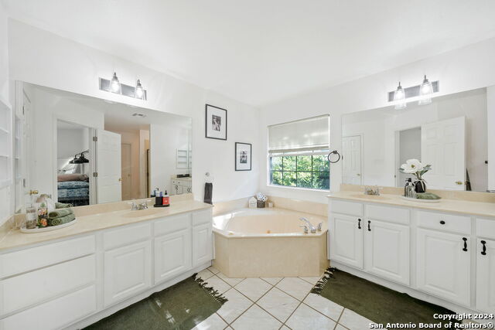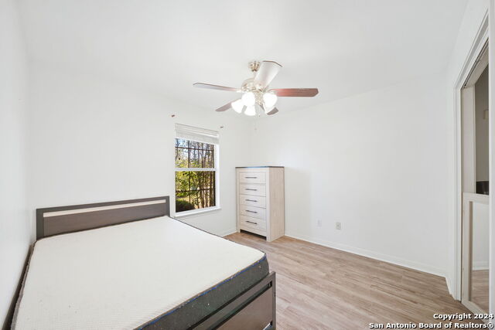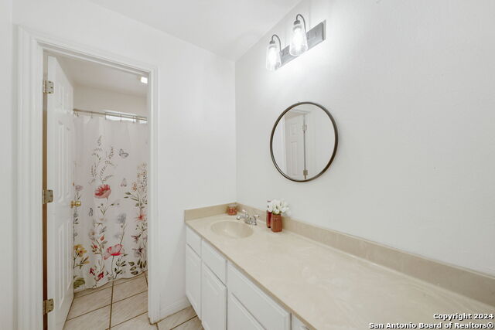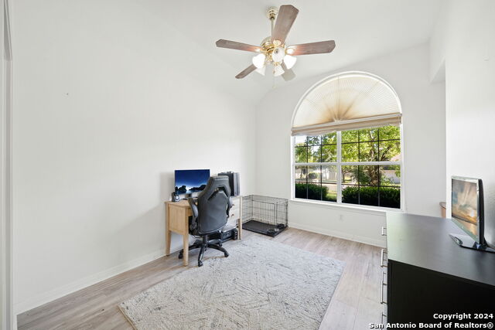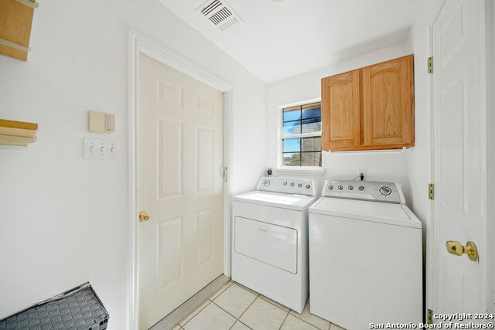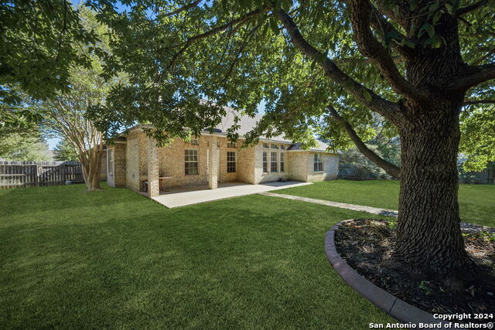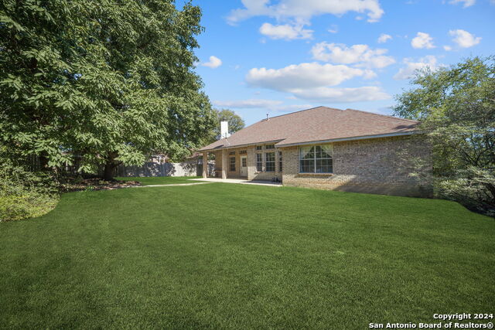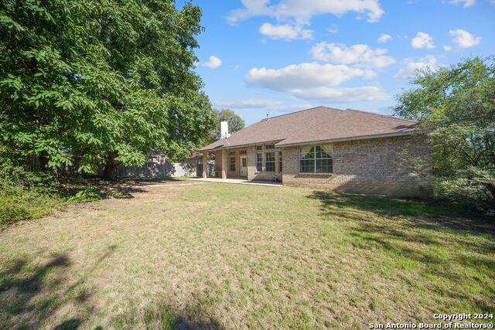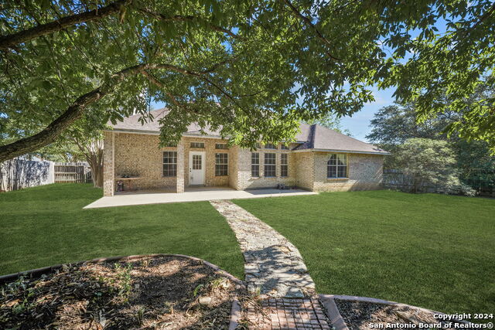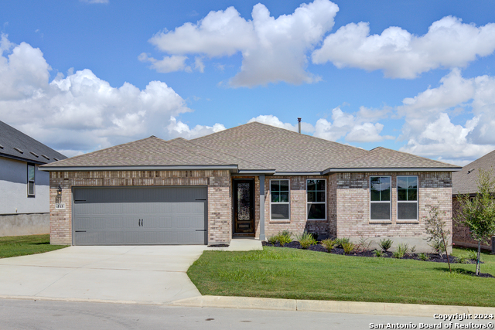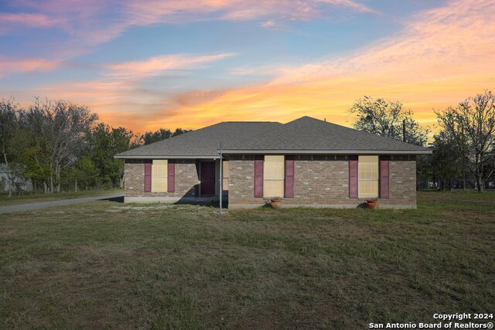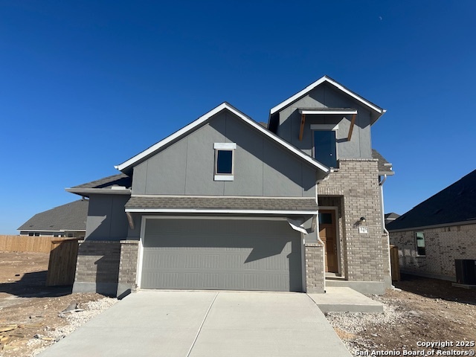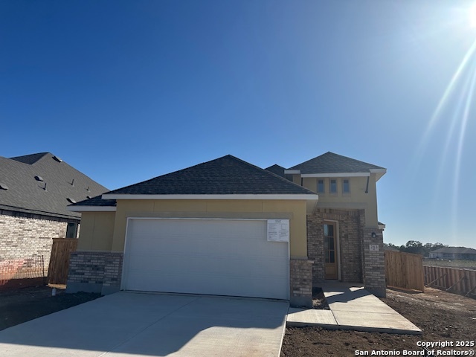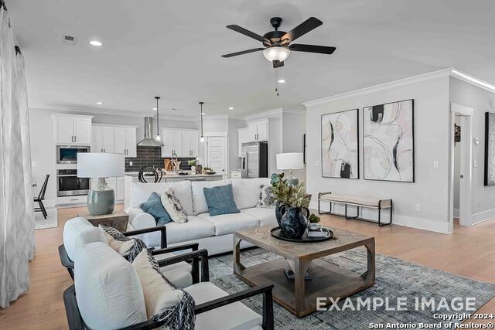116 River Knoll, Castroville, TX 78009
Property Photos
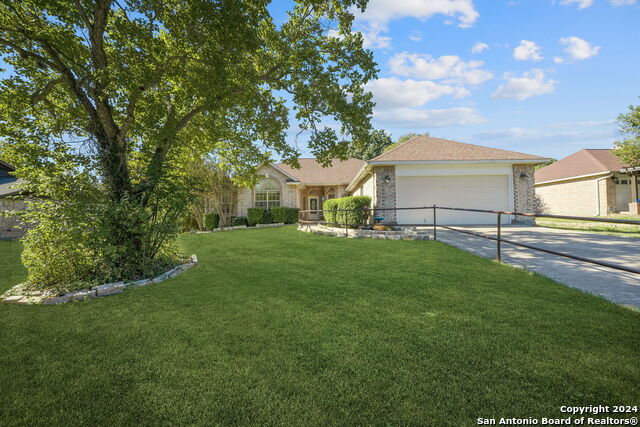
Would you like to sell your home before you purchase this one?
Priced at Only: $365,000
For more Information Call:
Address: 116 River Knoll, Castroville, TX 78009
Property Location and Similar Properties
- MLS#: 1819838 ( Single Residential )
- Street Address: 116 River Knoll
- Viewed: 48
- Price: $365,000
- Price sqft: $180
- Waterfront: No
- Year Built: 2001
- Bldg sqft: 2026
- Bedrooms: 3
- Total Baths: 2
- Full Baths: 2
- Garage / Parking Spaces: 2
- Days On Market: 100
- Additional Information
- County: MEDINA
- City: Castroville
- Zipcode: 78009
- Subdivision: River Bluff Estates
- District: Medina Valley I.S.D.
- Elementary School: Call District
- Middle School: Call District
- High School: Call District
- Provided by: Galm Real Estate, LLC
- Contact: Emma Hecker
- (210) 850-8965

- DMCA Notice
-
DescriptionWelcome to your dream home! This spacious property offers 2,026 square feet of comfortable living space, featuring 3 bedrooms and 2 bathrooms. Perfectly designed for both relaxation and entertainment. Enjoy ample space for entertaining guests or spending quality family time. The seamless layout enhances the flow of the home, creating a warm and inviting atmosphere. A cozy retreat awaits you in the expansive living room, ideal for relaxation and unwinding after a long day. Step outside to a peaceful escape with a serene atmosphere. The backyard is perfect for hosting gatherings or simply enjoying a quiet moment surrounded by nature. This property is not just a house; it's a place to create memories and enjoy life's moments. Whether you're hosting lively gatherings or seeking a tranquil sanctuary, this home offers the perfect blend of space, comfort, and charm. Don't miss out on the opportunity to make this house your dream home! Schedule a showing today and take the first step towards owning this incredible property.
Payment Calculator
- Principal & Interest -
- Property Tax $
- Home Insurance $
- HOA Fees $
- Monthly -
Features
Building and Construction
- Apprx Age: 24
- Builder Name: Unknown
- Construction: Pre-Owned
- Exterior Features: Brick
- Floor: Ceramic Tile, Wood
- Foundation: Slab
- Kitchen Length: 14
- Roof: Composition
- Source Sqft: Appsl Dist
School Information
- Elementary School: Call District
- High School: Call District
- Middle School: Call District
- School District: Medina Valley I.S.D.
Garage and Parking
- Garage Parking: Two Car Garage
Eco-Communities
- Water/Sewer: City
Utilities
- Air Conditioning: One Central
- Fireplace: One, Living Room
- Heating Fuel: Electric
- Heating: Central
- Utility Supplier Elec: City
- Utility Supplier Gas: City
- Utility Supplier Grbge: City
- Utility Supplier Sewer: City
- Utility Supplier Water: City
- Window Coverings: None Remain
Amenities
- Neighborhood Amenities: None
Finance and Tax Information
- Days On Market: 63
- Home Owners Association Mandatory: None
- Total Tax: 8807
Rental Information
- Currently Being Leased: No
Other Features
- Contract: Exclusive Right To Sell
- Instdir: From HWY 90 W turn right onto Geneva St in Castroville. In .6 miles turn left onto River Court. In .1 miles turn right onto River Knoll. Continue straight the house will be on your left.
- Interior Features: Two Living Area, Separate Dining Room, Eat-In Kitchen, Study/Library, Game Room, Utility Room Inside, 1st Floor Lvl/No Steps, High Ceilings, Open Floor Plan, Laundry Room
- Legal Desc Lot: 20
- Legal Description: RIVER BLUFF ESTATES BLOCK 3 LOT 20; ACRES .312
- Occupancy: Owner
- Ph To Show: 2102222227
- Possession: Specific Date
- Style: One Story
- Views: 48
Owner Information
- Owner Lrealreb: No
Similar Properties
Nearby Subdivisions
A & B Subdivision
Alsatian Heights
Alsatian Oaks
Alsatian Oaks: 60ft. Lots
Boehme Ranch
Castroville
Country Village
Country Village Estates
Country Village Estates Phase
Double Gate Ranch
Enclave Of Potranco Oaks
Legend Park
Medina Valley Isd Out Of Town
Megan's Landing
Megans Landing
N/a
Paraiso
Potranco Acres
Potranco Oaks
Potranco Ranch
Potranco Ranch Medina County
Potranco West
Reserve At Potranco Oaks
Reserve Potranco Oaks
River Bluff
River Bluff Estates
The Enclave At Potranco Oaks
Venado Oaks
Ville D Alsace
Westheim Village





