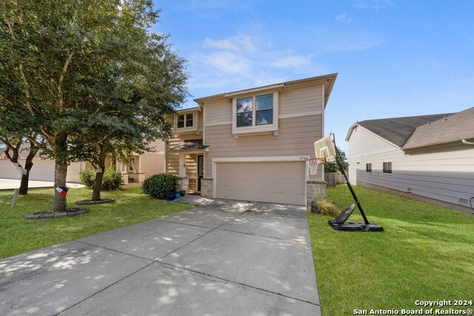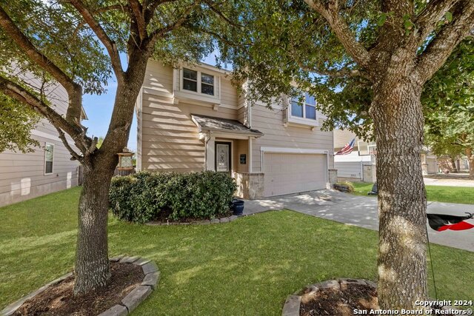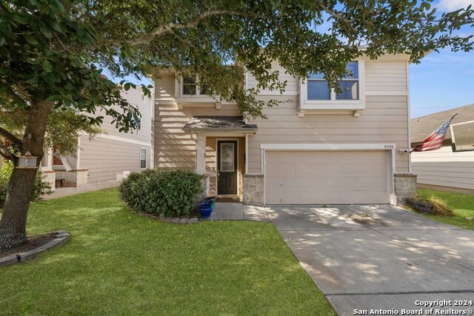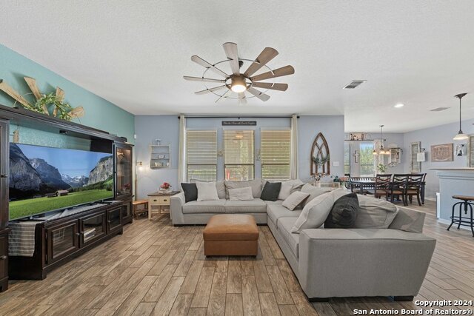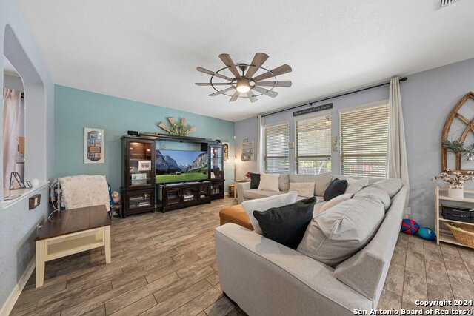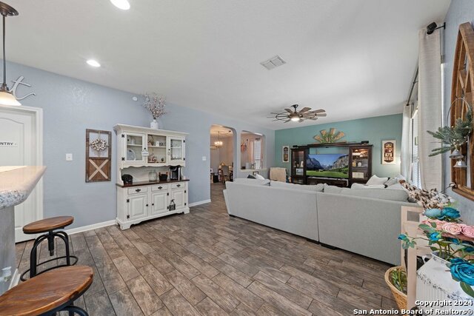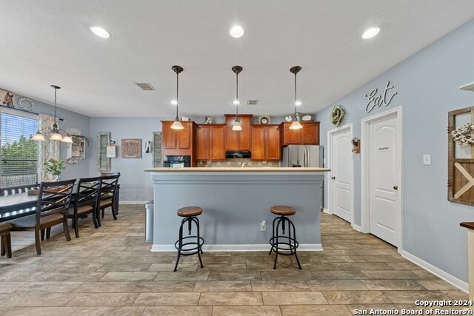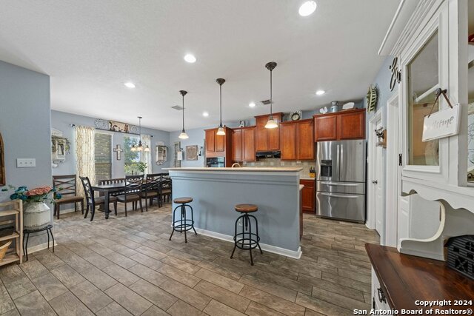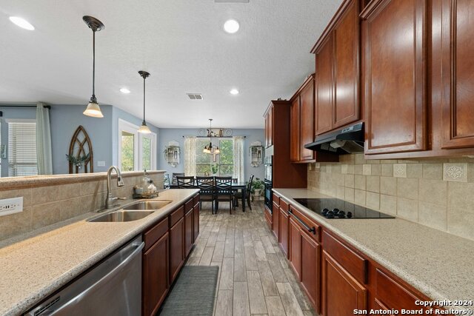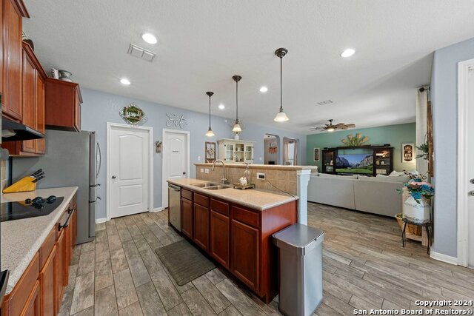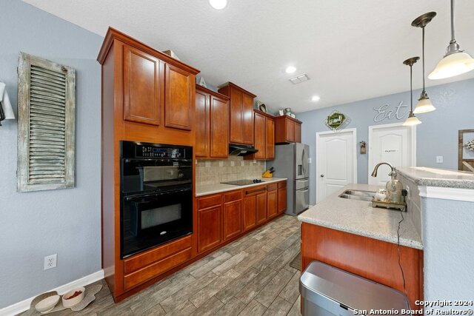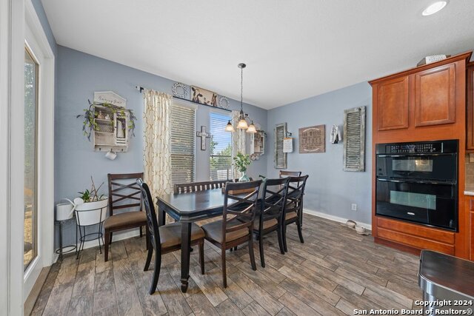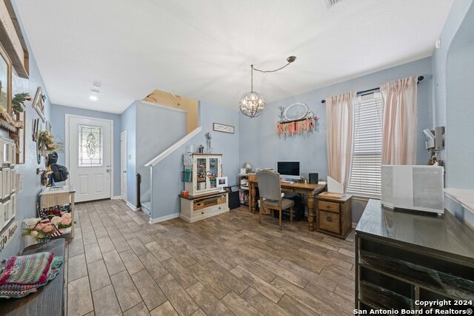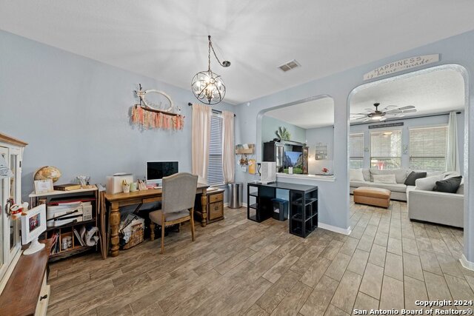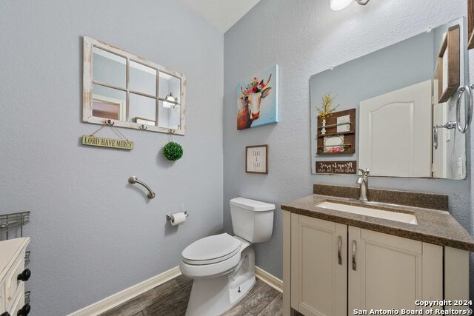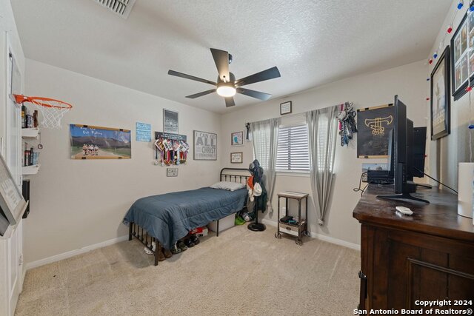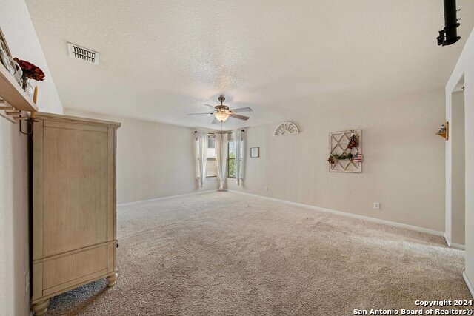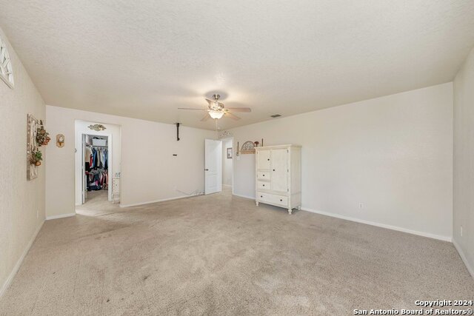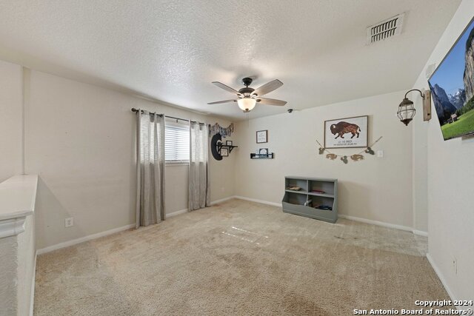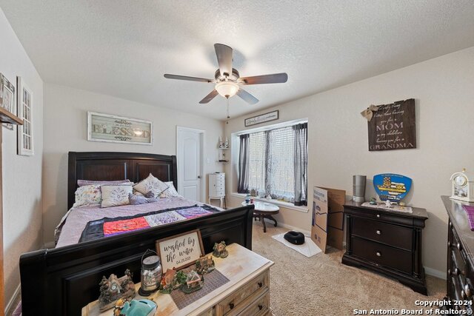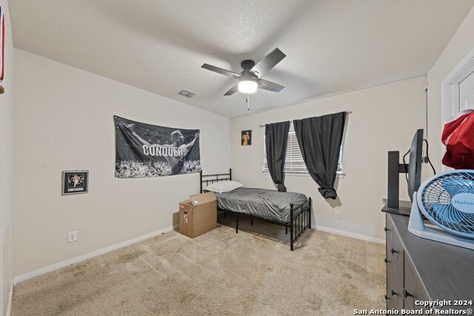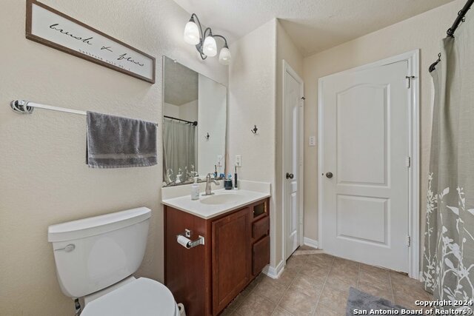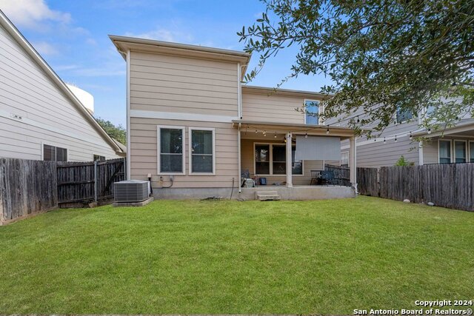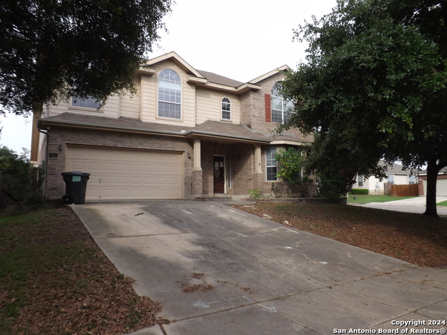5736 Maxfli Dr, Schertz, TX 78108
Property Photos
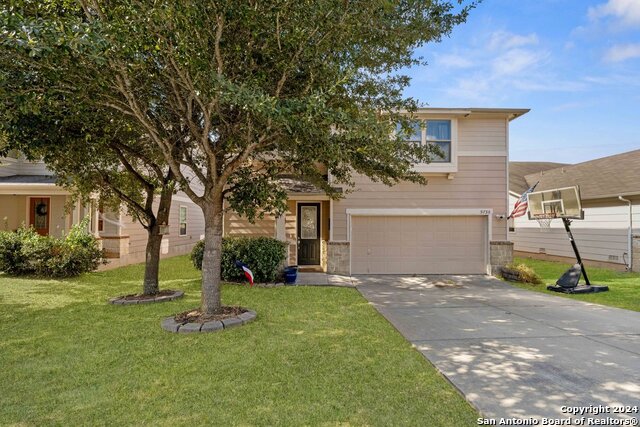
Would you like to sell your home before you purchase this one?
Priced at Only: $275,000
For more Information Call:
Address: 5736 Maxfli Dr, Schertz, TX 78108
Property Location and Similar Properties
- MLS#: 1819745 ( Single Residential )
- Street Address: 5736 Maxfli Dr
- Viewed: 6
- Price: $275,000
- Price sqft: $108
- Waterfront: No
- Year Built: 2009
- Bldg sqft: 2536
- Bedrooms: 4
- Total Baths: 3
- Full Baths: 2
- 1/2 Baths: 1
- Garage / Parking Spaces: 2
- Days On Market: 17
- Additional Information
- County: GUADALUPE
- City: Schertz
- Zipcode: 78108
- Subdivision: The Links At Scenic Hills
- District: Schleicher County ISD
- Elementary School: John A Sippel
- Middle School: Dobie J. Frank
- High School: Steele
- Provided by: Keller Williams Heritage
- Contact: Scott Malouff
- (210) 365-6192

- DMCA Notice
-
DescriptionWelcome to this spacious 4 bedroom, 2.5 bath home, perfectly nestled in a well established neighborhood in Schertz, Texas! With 2,536 square feet of living space, this home offers both comfort and convenience, ideal for families and entertainers alike. Just minutes from I 35, you'll enjoy easy access to downtown San Antonio, New Braunfels, and everything in between. Inside, discover a thoughtfully designed open floor plan featuring a bright and inviting living area that seamlessly flows into a well appointed kitchen, perfect for gatherings or quiet evenings at home. All bedrooms are generously sized, with a luxurious primary suite that includes a private bath for a serene retreat. The backyard provides ample space for outdoor activities, with potential for a personal garden or play area. Come explore the charm and convenience of this property your new home in Schertz awaits!
Payment Calculator
- Principal & Interest -
- Property Tax $
- Home Insurance $
- HOA Fees $
- Monthly -
Features
Building and Construction
- Apprx Age: 15
- Builder Name: KB HOMES
- Construction: Pre-Owned
- Exterior Features: Stone/Rock, Cement Fiber
- Floor: Carpeting, Linoleum
- Foundation: Slab
- Kitchen Length: 15
- Roof: Heavy Composition
- Source Sqft: Appsl Dist
School Information
- Elementary School: John A Sippel
- High School: Steele
- Middle School: Dobie J. Frank
- School District: Schleicher County ISD
Garage and Parking
- Garage Parking: Two Car Garage
Eco-Communities
- Water/Sewer: Water System, City
Utilities
- Air Conditioning: One Central
- Fireplace: Not Applicable
- Heating Fuel: Electric
- Heating: Central
- Window Coverings: None Remain
Amenities
- Neighborhood Amenities: Pool, Golf Course, Park/Playground
Finance and Tax Information
- Days On Market: 15
- Home Owners Association Fee: 400
- Home Owners Association Frequency: Annually
- Home Owners Association Mandatory: Mandatory
- Home Owners Association Name: SPECTRUM
- Total Tax: 3904.78
Other Features
- Accessibility: 2+ Access Exits, Doors-Pocket, Kitchen Modifications
- Block: 30
- Contract: Exclusive Right To Sell
- Instdir: Follow I-35 N to I 35 N Frontage Rd in Schertz. Take exit 180 from I-35 N
- Interior Features: Two Living Area, Island Kitchen, Walk-In Pantry, Loft, All Bedrooms Upstairs, High Ceilings, Open Floor Plan, Cable TV Available, High Speed Internet
- Legal Desc Lot: 20
- Legal Description: LINKS @ SCENIC HILLS UNIT #1 (THE) BLOCK 30 LOT 20 50.00000%
- Ph To Show: 210-222-2227
- Possession: Closing/Funding
- Style: Two Story
Owner Information
- Owner Lrealreb: No
Similar Properties
Nearby Subdivisions
Belmont Park
Cypress Point
Fairhaven
Fairway Ridge
Fairways At Scenic Hills
Fairways At Scenic Hills 3b T
Homestead
Links At Scenic Hills
Northcliffe
Northcliffe Country Club Estat
Parklands
Riata
Ridge Scenic Hills 1 The
Saratoga - Guadalupe County
Scenic Hills
The Links At Scenic Hills
The Parklands
The Ridge At Scenic Hills
Venado Crossing
Whisper Meadow
Whisper Meadows
Whisper Ridge


