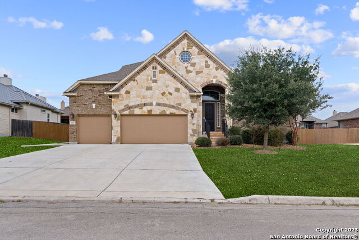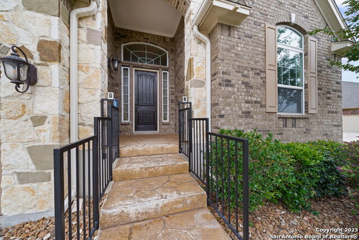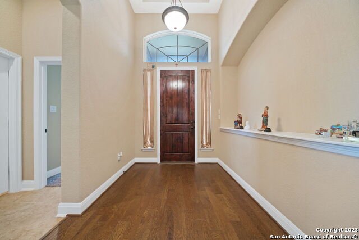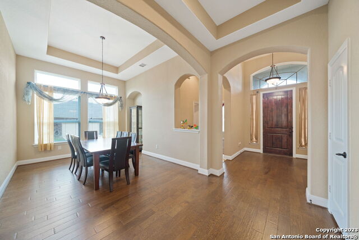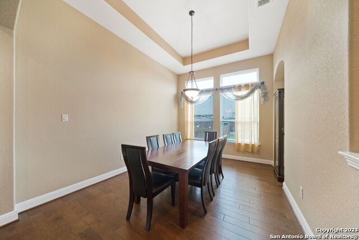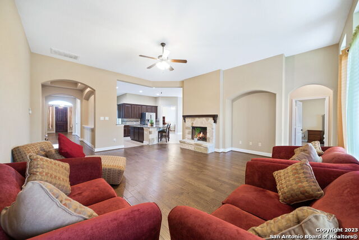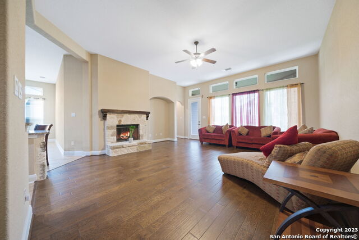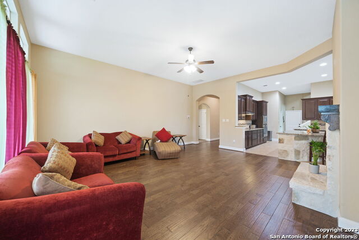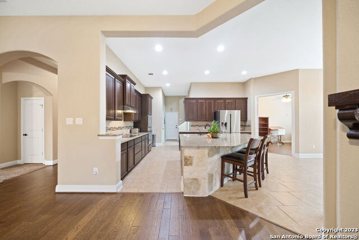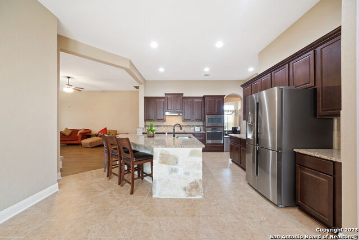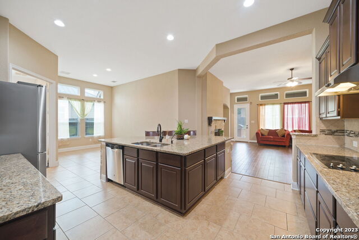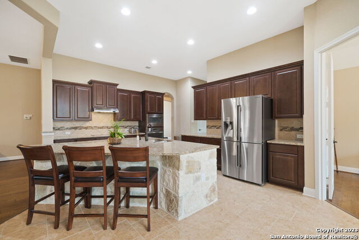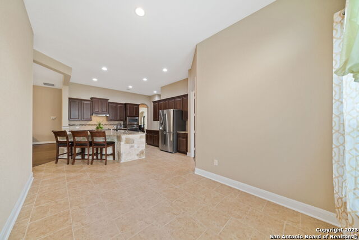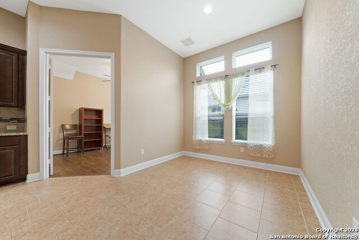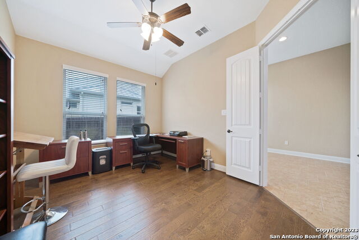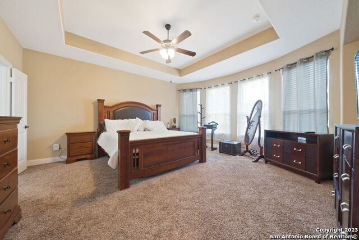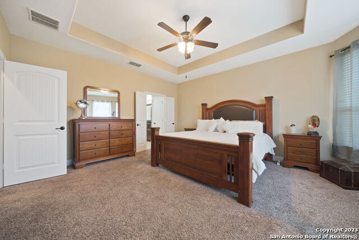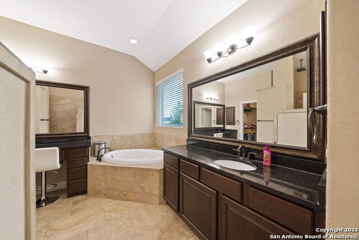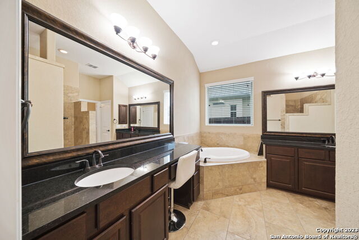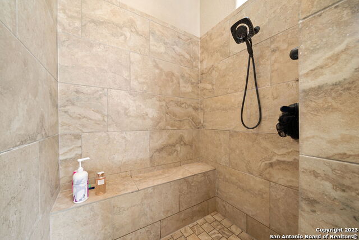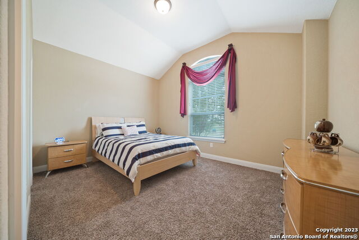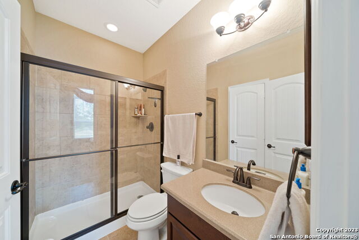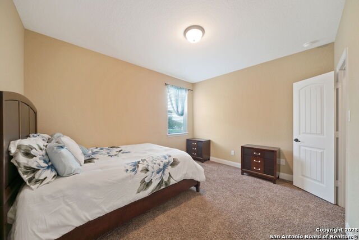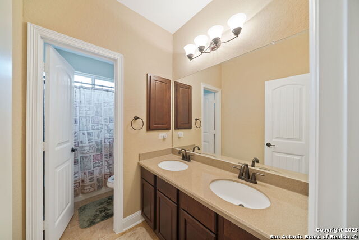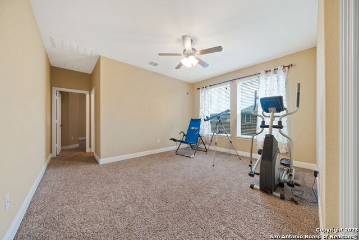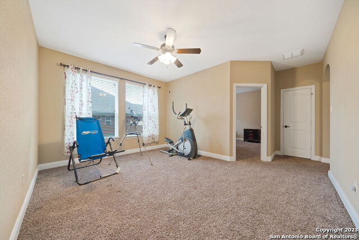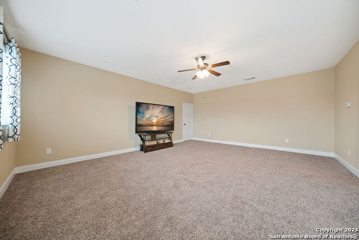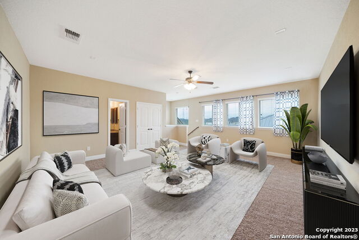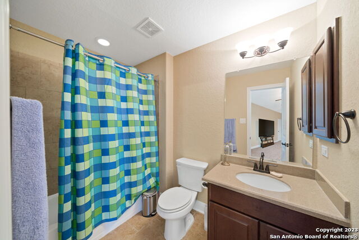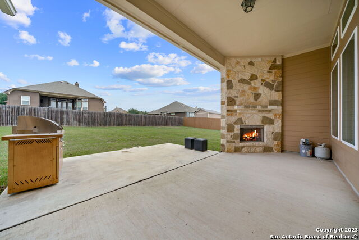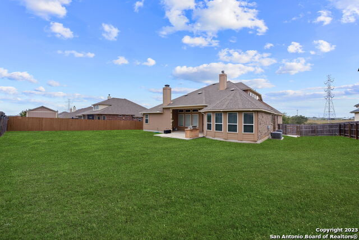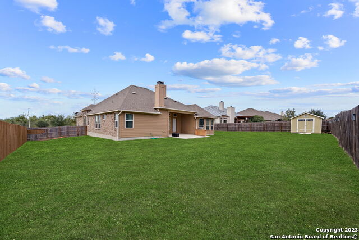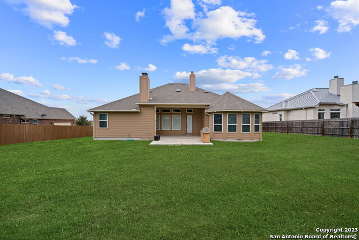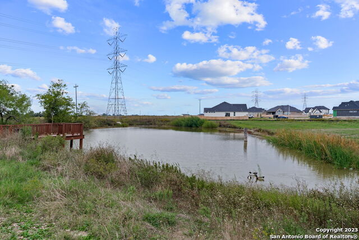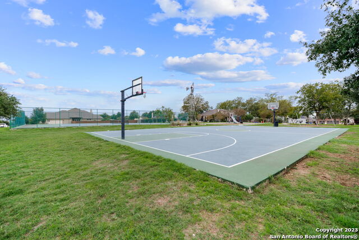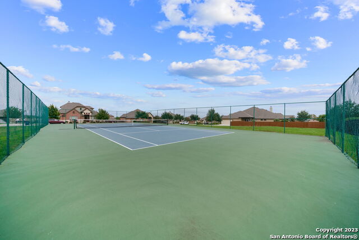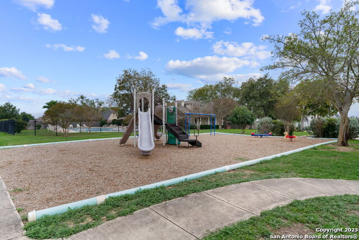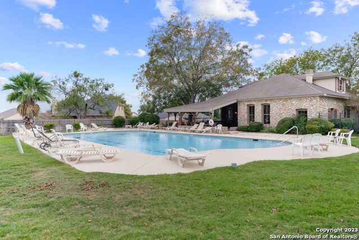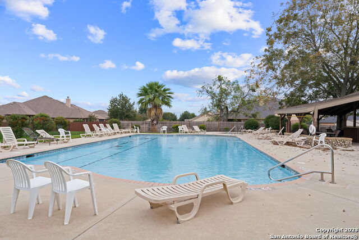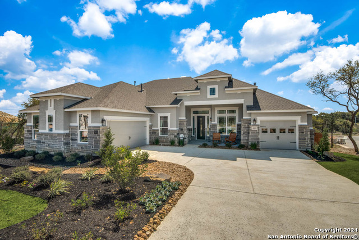3325 Jons Way, Marion, TX 78124
Property Photos
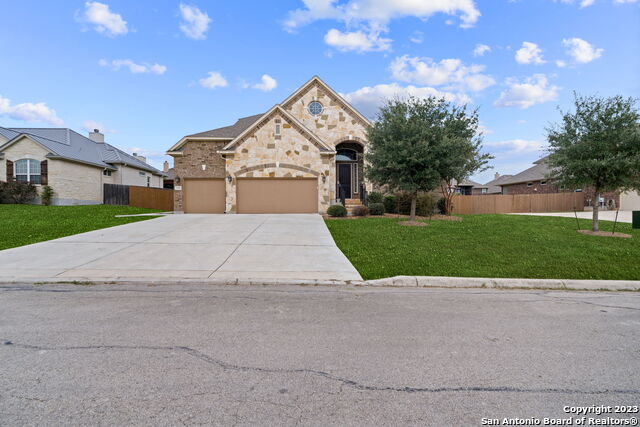
Would you like to sell your home before you purchase this one?
Priced at Only: $640,000
For more Information Call:
Address: 3325 Jons Way, Marion, TX 78124
Property Location and Similar Properties
- MLS#: 1819709 ( Single Residential )
- Street Address: 3325 Jons Way
- Viewed: 9
- Price: $640,000
- Price sqft: $172
- Waterfront: No
- Year Built: 2015
- Bldg sqft: 3722
- Bedrooms: 4
- Total Baths: 4
- Full Baths: 4
- Garage / Parking Spaces: 3
- Days On Market: 18
- Additional Information
- County: GUADALUPE
- City: Marion
- Zipcode: 78124
- Subdivision: Harvest Hills
- District: Marion
- Elementary School: Marion
- Middle School: Krueger
- High School: Marion
- Provided by: Simmonds Real Estate Inc.
- Contact: David Britton
- (210) 789-0858

- DMCA Notice
-
DescriptionPRICED $70,000 BELOW MARKET VALUE (at only $172/sq ft)! ASSUMABLE 4.625 LOAN! NO CITY TAXES! Stunning move in ready home is a 3722 sq ft 1.5 story home featuring 4 large bedrooms (two masters), 3 living areas, 3 dining areas, 4 full bathrooms, and a separate office. A large island kitchen with granite countertops is perfect for preparing family meals. All bedrooms are downstairs. The only upstairs area is the oversized game room and attached full bath perfect for a media room, billiards room, or kids play area. Gorgeous 1/3 acre fenced lot has a large covered patio with wood burning fireplace. The attached 3 car garage affords plenty of parking and storage space. Additional storage available in the outdoor shed. This home is located across the street from the private neighborhood fishing pond, and an easy walk to the neighborhood pool, playground and sports courts! Neighborhood amenities also include a secure RV /boat parking area and an area for 4H/FFA! This country setting is only minutes from the city. Great Marion ISD schools are the icing on the cake! Priced well below market and low taxes make this a great investment! with quick access to IH 10 and IH 35, this is your perfect country retreat schedule your showing today!
Payment Calculator
- Principal & Interest -
- Property Tax $
- Home Insurance $
- HOA Fees $
- Monthly -
Features
Building and Construction
- Builder Name: Chesmar Homes
- Construction: Pre-Owned
- Exterior Features: Brick, 3 Sides Masonry, Stone/Rock, Cement Fiber
- Floor: Carpeting, Ceramic Tile, Wood
- Foundation: Slab
- Kitchen Length: 18
- Other Structures: Shed(s)
- Roof: Composition
- Source Sqft: Bldr Plans
Land Information
- Lot Description: County VIew, 1/4 - 1/2 Acre
- Lot Dimensions: 100 X 150
- Lot Improvements: Street Paved, Curbs, Street Gutters, Streetlights, Fire Hydrant w/in 500', Asphalt
School Information
- Elementary School: Marion
- High School: Marion
- Middle School: Krueger
- School District: Marion
Garage and Parking
- Garage Parking: Three Car Garage, Attached
Eco-Communities
- Energy Efficiency: Programmable Thermostat, Double Pane Windows, Energy Star Appliances, Ceiling Fans
- Water/Sewer: Water System, Sewer System, Co-op Water
Utilities
- Air Conditioning: Two Central, Heat Pump
- Fireplace: Two, Living Room, Wood Burning
- Heating Fuel: Electric
- Heating: Central, 2 Units
- Recent Rehab: No
- Utility Supplier Elec: GVEC
- Utility Supplier Grbge: WasteConnect
- Utility Supplier Sewer: Green Valley
- Utility Supplier Water: Green Valley
- Window Coverings: All Remain
Amenities
- Neighborhood Amenities: Controlled Access, Pool, Clubhouse, Park/Playground, Basketball Court, Fishing Pier
Finance and Tax Information
- Days On Market: 271
- Home Faces: West
- Home Owners Association Fee: 565
- Home Owners Association Frequency: Annually
- Home Owners Association Mandatory: Mandatory
- Home Owners Association Name: HARVEST HILLS HOA
- Total Tax: 7843.8
Rental Information
- Currently Being Leased: No
Other Features
- Accessibility: 2+ Access Exits, Int Door Opening 32"+, Ext Door Opening 36"+, 36 inch or more wide halls, No Steps Down, Level Lot, First Floor Bath, Full Bath/Bed on 1st Flr, First Floor Bedroom
- Contract: Exclusive Right To Sell
- Instdir: FM 78 to Marion Rd. Harvest Canyon / Jons Way
- Interior Features: Three Living Area, Separate Dining Room, Eat-In Kitchen, Two Eating Areas, Island Kitchen, Breakfast Bar, Walk-In Pantry, Study/Library, Game Room, Utility Room Inside, Secondary Bedroom Down, 1st Floor Lvl/No Steps, High Ceilings, Open Floor Plan, Cable TV Available, High Speed Internet, All Bedrooms Downstairs, Laundry Main Level, Laundry Room, Telephone, Walk in Closets, Attic - Access only
- Legal Description: Harvest Hills Phase I Block 7 Lot 5
- Miscellaneous: Builder 10-Year Warranty, No City Tax, Cluster Mail Box, School Bus
- Occupancy: Owner
- Ph To Show: (210)222-2227
- Possession: Closing/Funding
- Style: One Story, Traditional
Owner Information
- Owner Lrealreb: No
Similar Properties


