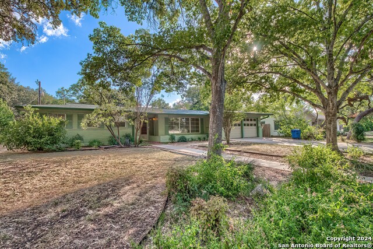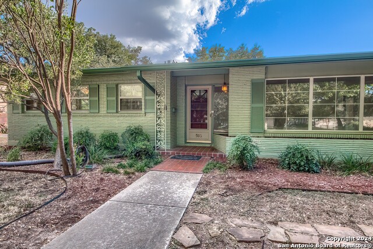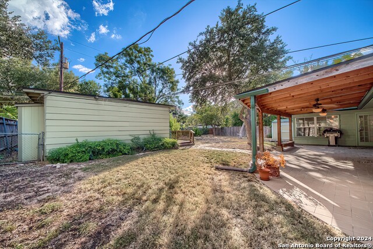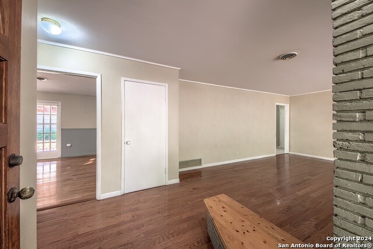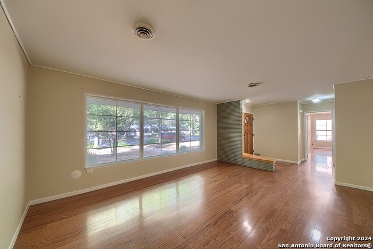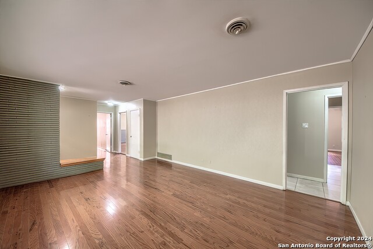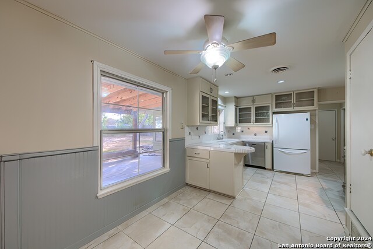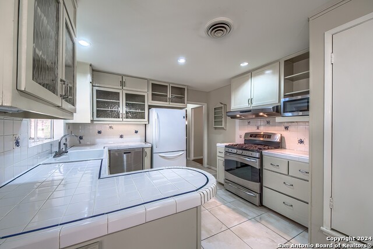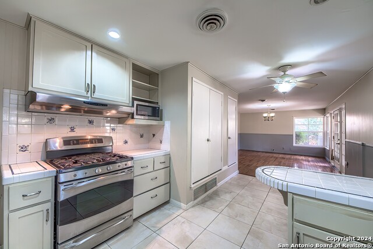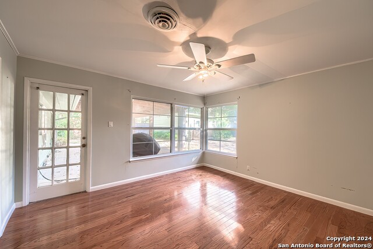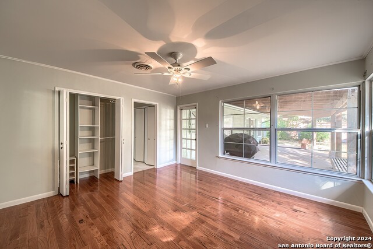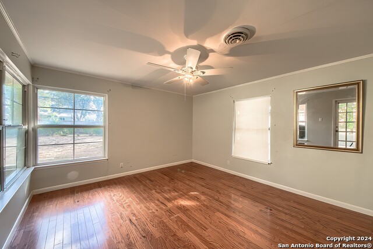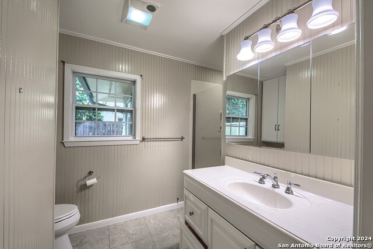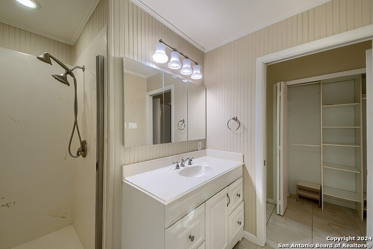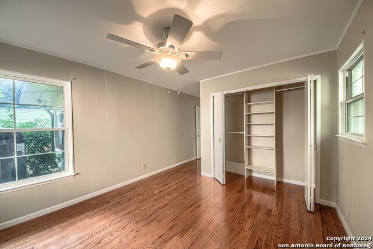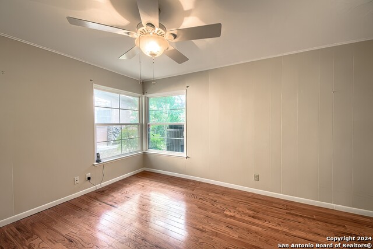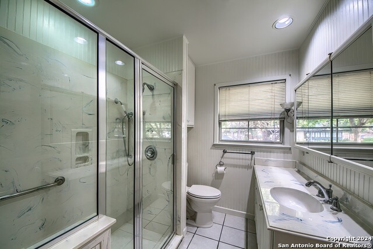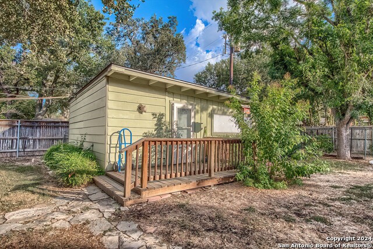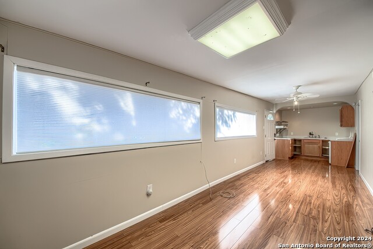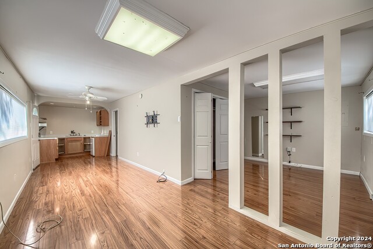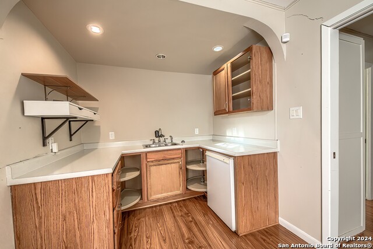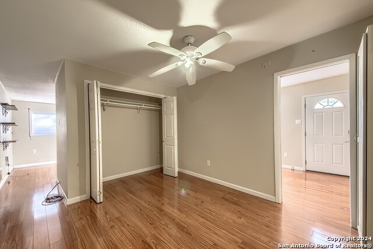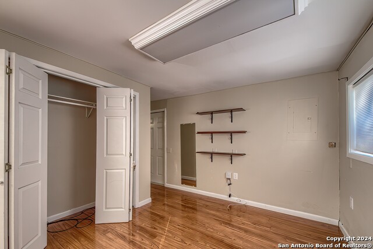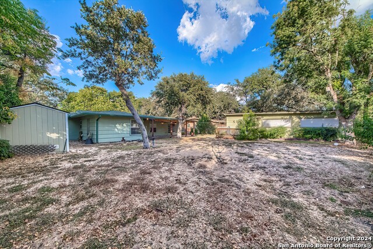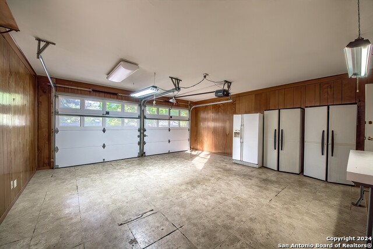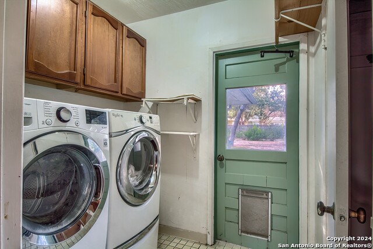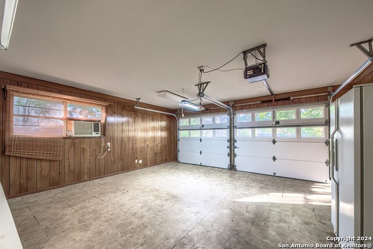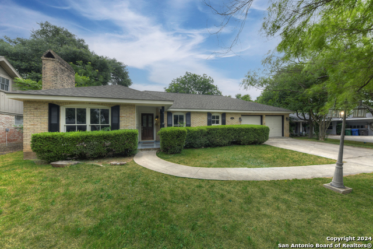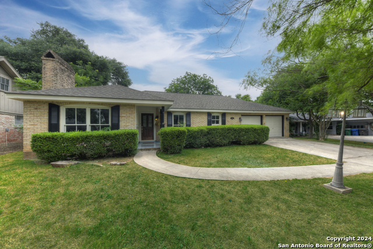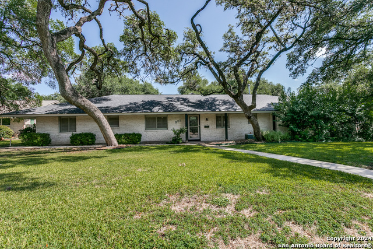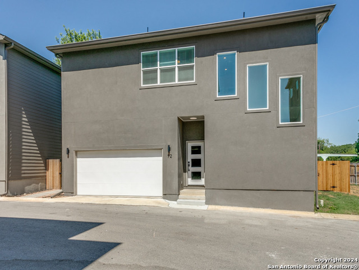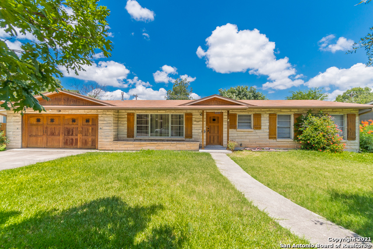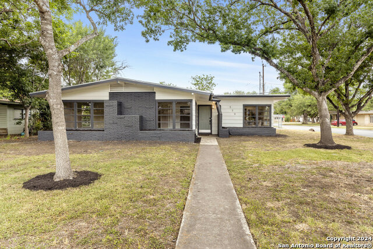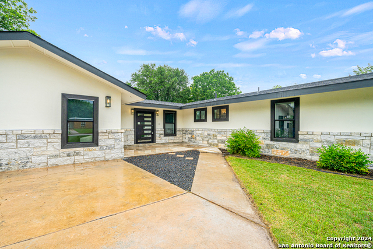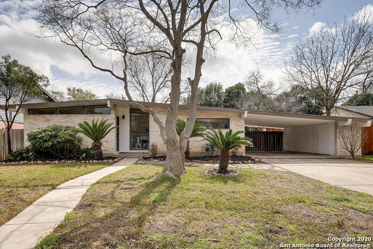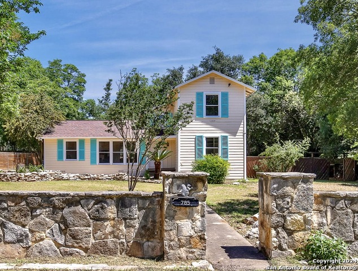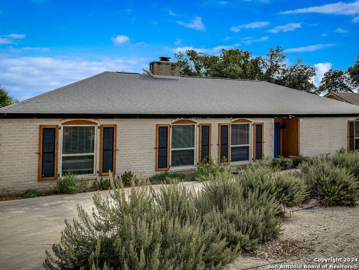506 Larkwood Dr, San Antonio, TX 78209
Property Photos
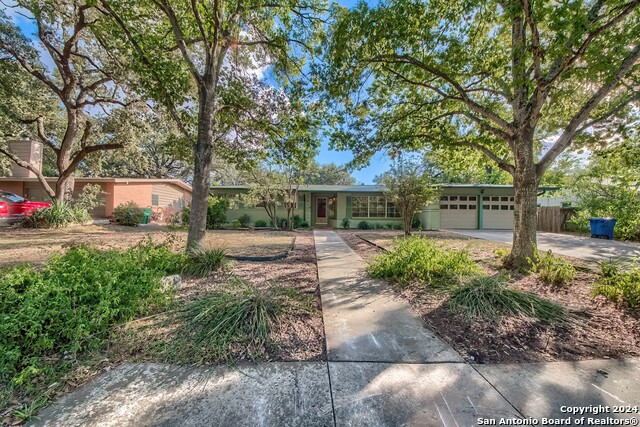
Would you like to sell your home before you purchase this one?
Priced at Only: $499,000
For more Information Call:
Address: 506 Larkwood Dr, San Antonio, TX 78209
Property Location and Similar Properties
- MLS#: 1819452 ( Single Residential )
- Street Address: 506 Larkwood Dr
- Viewed: 53
- Price: $499,000
- Price sqft: $348
- Waterfront: No
- Year Built: 1956
- Bldg sqft: 1434
- Bedrooms: 2
- Total Baths: 2
- Full Baths: 2
- Garage / Parking Spaces: 2
- Days On Market: 106
- Additional Information
- County: BEXAR
- City: San Antonio
- Zipcode: 78209
- Subdivision: Northwoods
- District: North East I.S.D
- Elementary School: Northwood
- Middle School: Garner
- High School: Macarthur
- Provided by: RE/MAX Associates
- Contact: Katie Griffin-Ross
- (210) 685-8568

- DMCA Notice
-
DescriptionIncredible find! Two homes for the price of 1 in Northwoods area! Front house has 2 bedrooms, 2 bathrooms with a split bedroom arrangement. The garage has been used as an art studio/man cave for many years. Original hard wood floors, character throughout and a gem of a home that is like a time capsule! Kitchen overlooks the dining room for easy entertaining. Tons of windows and natural light make this a truly special opportunity! Gas cooking for the chef's delight! The casita/guesthouse has 1 bedroom, 1 bathroom, a study, living room and kitchen. Separate entrance completely detached from the main house.
Payment Calculator
- Principal & Interest -
- Property Tax $
- Home Insurance $
- HOA Fees $
- Monthly -
Features
Building and Construction
- Apprx Age: 68
- Builder Name: Unknown
- Construction: Pre-Owned
- Exterior Features: Brick
- Floor: Ceramic Tile, Wood
- Foundation: Slab
- Kitchen Length: 11
- Other Structures: Guest House, Second Residence, Shed(s)
- Roof: Composition
- Source Sqft: Appsl Dist
Land Information
- Lot Description: 1/4 - 1/2 Acre, Level
- Lot Improvements: Street Paved, Curbs, Alley, City Street
School Information
- Elementary School: Northwood
- High School: Macarthur
- Middle School: Garner
- School District: North East I.S.D
Garage and Parking
- Garage Parking: Two Car Garage, Attached
Eco-Communities
- Energy Efficiency: Ceiling Fans
- Water/Sewer: Water System, Sewer System
Utilities
- Air Conditioning: One Central, Two Window/Wall
- Fireplace: Not Applicable
- Heating Fuel: Natural Gas
- Heating: Central, Window Unit
- Recent Rehab: No
- Utility Supplier Elec: CPS
- Utility Supplier Gas: CPS
- Utility Supplier Grbge: City
- Utility Supplier Other: Spectrum
- Utility Supplier Sewer: SAWS
- Utility Supplier Water: SAWS
- Window Coverings: All Remain
Amenities
- Neighborhood Amenities: None
Finance and Tax Information
- Days On Market: 50
- Home Faces: North
- Home Owners Association Mandatory: None
- Total Tax: 9060.58
Rental Information
- Currently Being Leased: No
Other Features
- Accessibility: No Carpet, Level Lot, Level Drive, First Floor Bath, Full Bath/Bed on 1st Flr, First Floor Bedroom, Stall Shower
- Block: 11
- Contract: Exclusive Right To Sell
- Instdir: from US-281 N to E basse Rd exit to Larkwood Dr
- Interior Features: One Living Area, Separate Dining Room, Eat-In Kitchen, Two Eating Areas, Breakfast Bar, Utility Area in Garage, Secondary Bedroom Down, 1st Floor Lvl/No Steps, Maid's Quarters, Cable TV Available, All Bedrooms Downstairs, Laundry Main Level, Laundry in Garage, Laundry Room
- Legal Description: NCB 10411 BLK 11 LOT 2
- Miscellaneous: Virtual Tour
- Occupancy: Other
- Ph To Show: 210.222.2227
- Possession: Closing/Funding
- Style: One Story, Ranch, Historic/Older, Traditional
- Views: 53
Owner Information
- Owner Lrealreb: No
Similar Properties
Nearby Subdivisions
Alamo Heights
Austin Hwy Heights
Austin Hwy Heights Subne
Bel Meade
Crownhill Acrea
Crownhill Acres
Escondida At Sunset
Escondida Way
Lincoln Heights
Mahncke Park
Mahnke Park
N/a
Northridge
Northridge Park
Northwood
Northwood Estates
Northwood Northeast
Northwoods
Ridgecrest Villas/casinas
Spring Hill
Sunset
Sunset Rd. Area Ah
Terrell Heights
Terrell Hills
Terrell Terrace
The Village At Linco
Uptown Urban Crest
Wilshire Park
Wilshire Terrace
Wilshire Village



