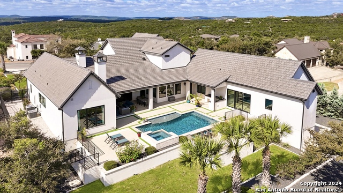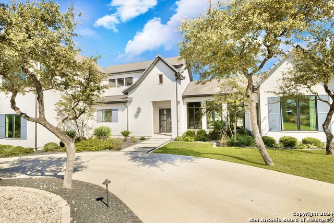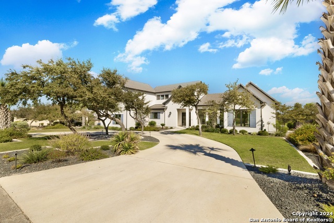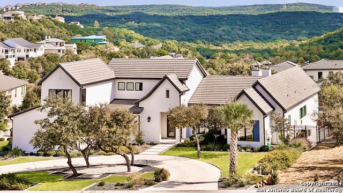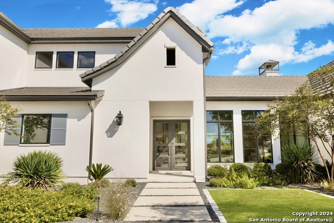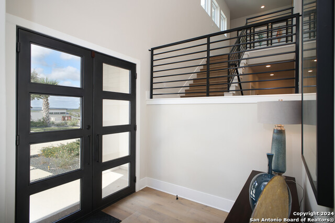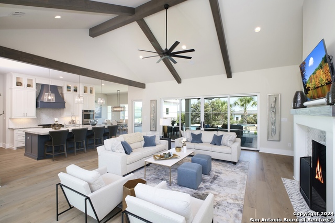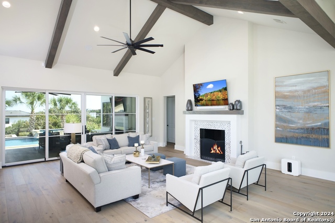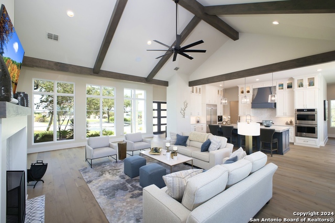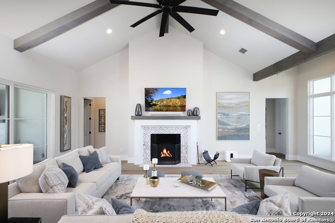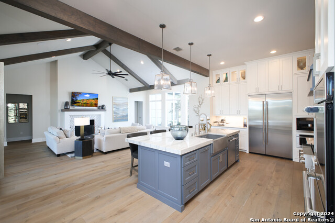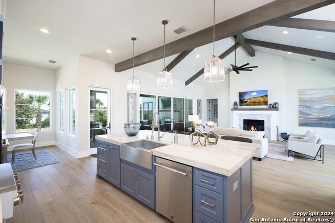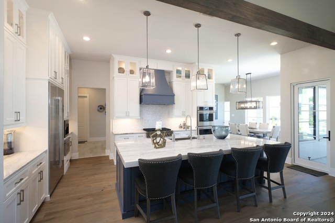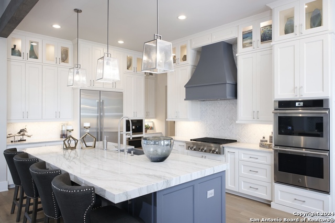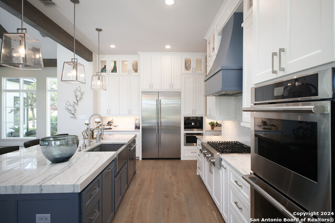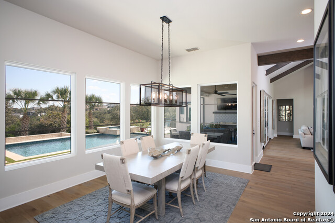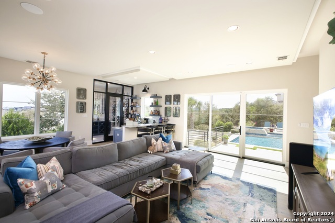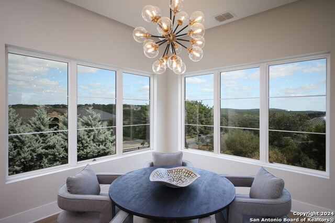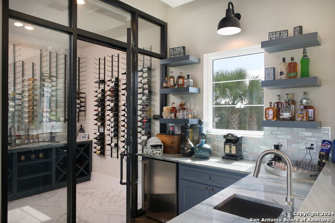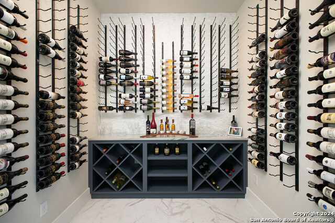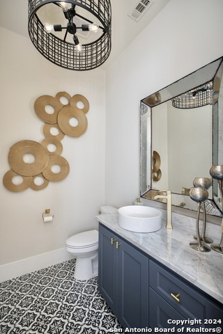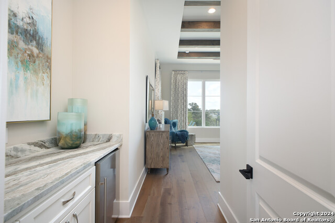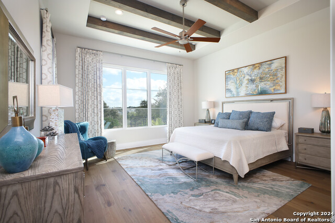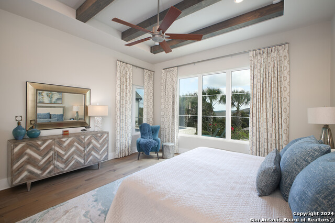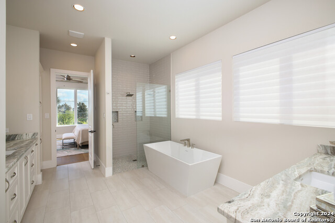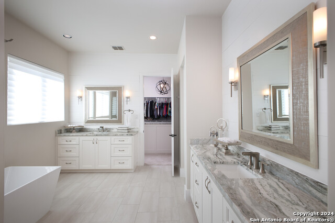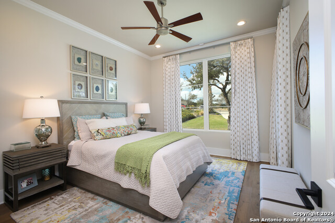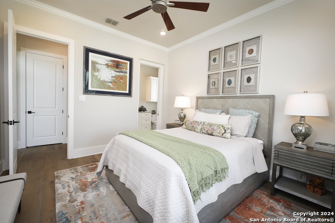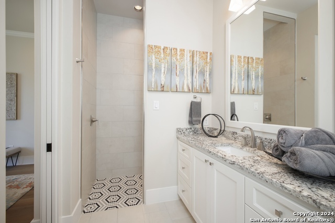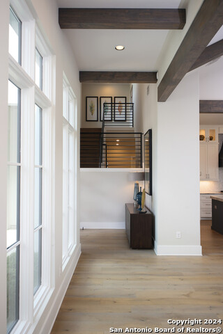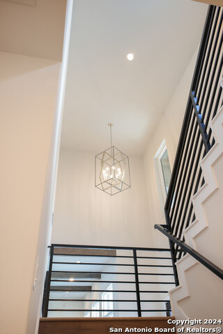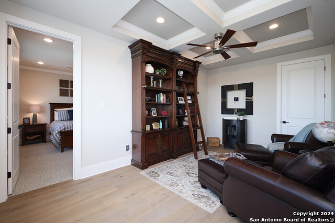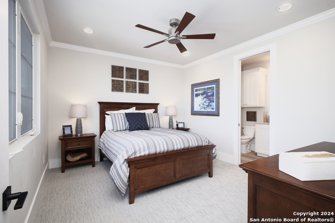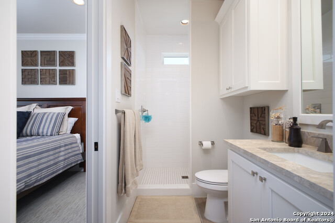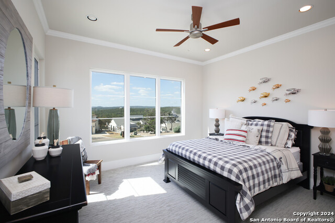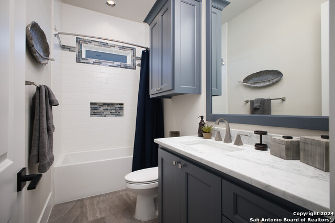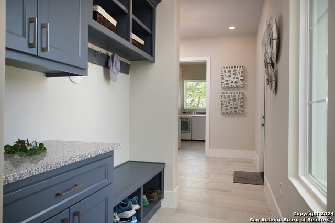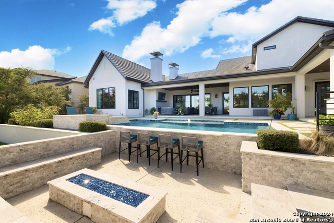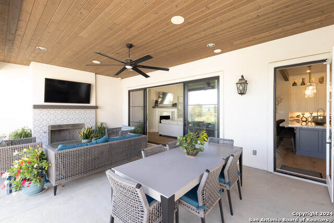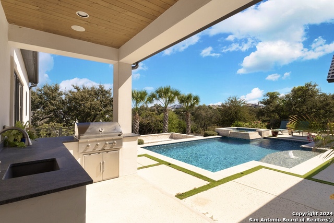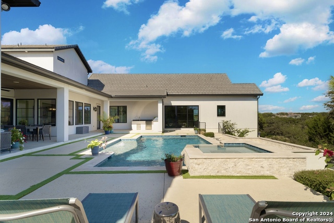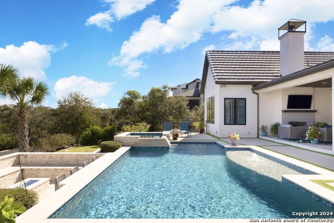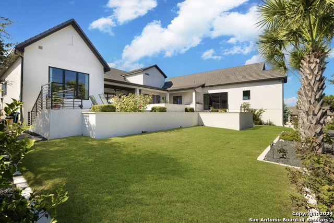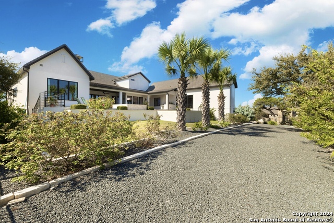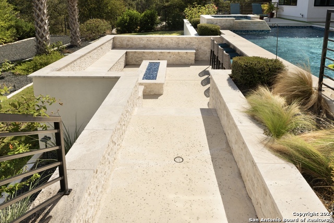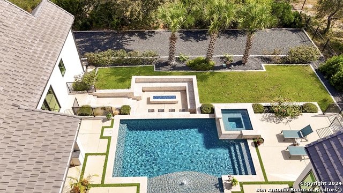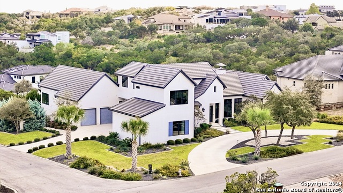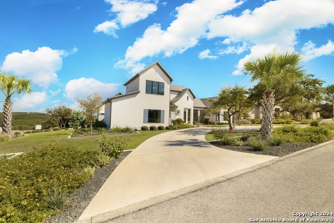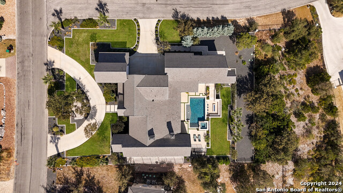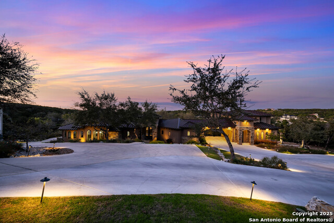19318 Terra Mont, San Antonio, TX 78255
Property Photos
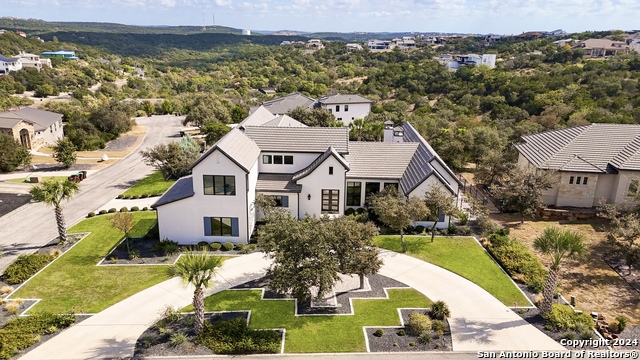
Would you like to sell your home before you purchase this one?
Priced at Only: $2,350,000
For more Information Call:
Address: 19318 Terra Mont, San Antonio, TX 78255
Property Location and Similar Properties
- MLS#: 1819233 ( Single Residential )
- Street Address: 19318 Terra Mont
- Viewed: 36
- Price: $2,350,000
- Price sqft: $481
- Waterfront: No
- Year Built: 2019
- Bldg sqft: 4881
- Bedrooms: 4
- Total Baths: 5
- Full Baths: 4
- 1/2 Baths: 1
- Garage / Parking Spaces: 4
- Days On Market: 102
- Additional Information
- County: BEXAR
- City: San Antonio
- Zipcode: 78255
- Subdivision: Terra Mont
- District: Northside
- Elementary School: Bonnie Ellison
- Middle School: Hector Garcia
- High School: Louis D Brandeis
- Provided by: Keller Williams Boerne
- Contact: Celeste Hayes
- (830) 816-3500

- DMCA Notice
-
DescriptionModern Custom Home Built by Mattern+Fitzgerald, nestled within the prestigious gated and guarded community of Terra Mont. This stunning home embodies the perfect combination of sophistication and comfort. As you enter the expansive 4,881 square foot home, large windows showcase views of the infinity edge pool/spa and Hill Country views serve as the background. This two story home features architectural ceiling details throughout designed for entertaining family and friends. The chef inspired kitchen features sleek, high end appliances, ample counter space making it ideal for hosting gatherings. The open concept kitchen showcases a stainless steel appliance, built in refrigerator, commercial style gas range, double ovens and built in coffee maker. The primary suite includes outdoor access to the pool/outdoor, large closet, & large spa like primary bathroom. The home also features a 1,000 bottle temp controlled wine cellar, large game room and 3 spacious secondary guest suites. Outdoors relax in a resort style living with a heated inground pool and spa, outdoor grill, gas fire pit and expansive covered patio, providing the ultimate setting for entertaining guests. Conveniently located just minutes to IH 10 and Loop 1604, shopping at La Cantera and The Rim, the medical area, Valero, and USAA.
Payment Calculator
- Principal & Interest -
- Property Tax $
- Home Insurance $
- HOA Fees $
- Monthly -
Features
Building and Construction
- Builder Name: Mattern & Fitzgerald
- Construction: Pre-Owned
- Exterior Features: Stucco
- Floor: Carpeting, Ceramic Tile, Wood
- Foundation: Slab
- Kitchen Length: 12
- Roof: Tile
- Source Sqft: Appsl Dist
Land Information
- Lot Description: Corner, Bluff View
- Lot Improvements: Street Paved
School Information
- Elementary School: Bonnie Ellison
- High School: Louis D Brandeis
- Middle School: Hector Garcia
- School District: Northside
Garage and Parking
- Garage Parking: Four or More Car Garage, Attached, Side Entry
Eco-Communities
- Energy Efficiency: Programmable Thermostat, Double Pane Windows, Low E Windows, Foam Insulation, Ceiling Fans
- Water/Sewer: Aerobic Septic
Utilities
- Air Conditioning: Three+ Central
- Fireplace: Two, Living Room, Gas Logs Included, Gas
- Heating Fuel: Electric
- Heating: Central, Heat Pump
- Recent Rehab: No
- Utility Supplier Elec: CPS
- Utility Supplier Gas: CPS
- Utility Supplier Grbge: Tiger
- Utility Supplier Sewer: Septic
- Utility Supplier Water: Saws
- Window Coverings: All Remain
Amenities
- Neighborhood Amenities: Controlled Access, Pool, Tennis, Jogging Trails, Sports Court, Basketball Court, Guarded Access
Finance and Tax Information
- Days On Market: 13
- Home Owners Association Fee: 439
- Home Owners Association Frequency: Quarterly
- Home Owners Association Mandatory: Mandatory
- Home Owners Association Name: TERRA MONT HOA
- Total Tax: 21194.98
Rental Information
- Currently Being Leased: No
Other Features
- Contract: Exclusive Right To Sell
- Instdir: Babcock to Terra Mont.
- Interior Features: One Living Area, Separate Dining Room, Eat-In Kitchen, Two Eating Areas, Island Kitchen, Walk-In Pantry, Study/Library, Game Room, Loft, Utility Room Inside, Secondary Bedroom Down, 1st Floor Lvl/No Steps, High Ceilings, Open Floor Plan, Cable TV Available, High Speed Internet, Laundry Main Level, Walk in Closets
- Legal Desc Lot: 121
- Legal Description: CB 4565A (TERRA MONT SUBD), BLOCK 3 LOT 121 2008-NEW ACCT PE
- Occupancy: Owner
- Ph To Show: 210-222-2227
- Possession: Closing/Funding
- Style: Two Story
- Views: 36
Owner Information
- Owner Lrealreb: No
Similar Properties
Nearby Subdivisions
Altair
Aum Sat Tat Ranch
Babcock-scenic Lp/ih10
Cantera Hills
Canyons At Scenic Loop
Clearwater Ranch
Cross Mountain Ranch
Grandview
Hills And Dales
Hills_and_dales
Maverick Springs Ran
Red Robin
Reserve At Sonoma Verde
River Rock Ranch
Scenic Hills Estates
Scenic Oaks
Serene Hills
Serene Hills Estates
Sonoma Mesa
Sonoma Ranch
Sonoma Verde
Stage Run
Stagecoach Hills
Stagecoach Hills Est
Terra Mont
The Canyons At Scenic Loop
The Palmira
The Park At Creekside
The Ridge @ Sonoma Verde
Two Creeks
Two Creeks Unit 11 (enclave)
Two Creeks Unit 12 (enclave)
Two Creeks/crossing
Vistas At Sonoma
Walnut Pass
Westbrook Ii
Western Hills



