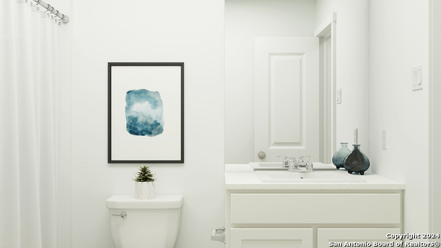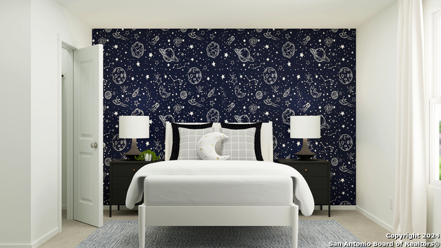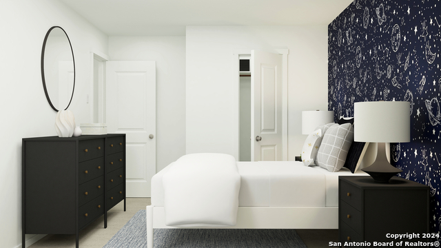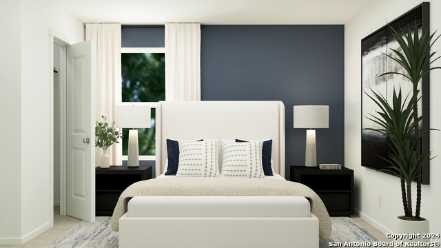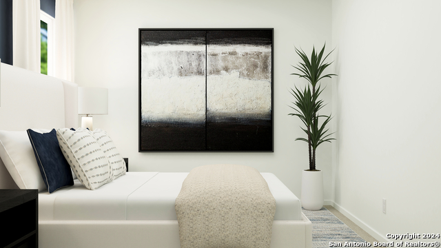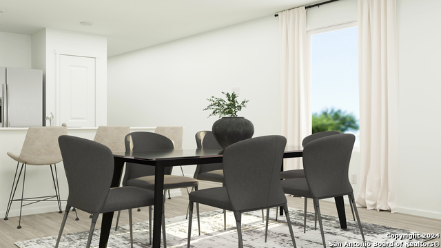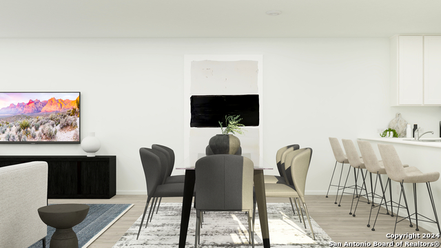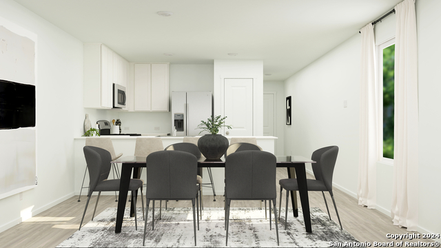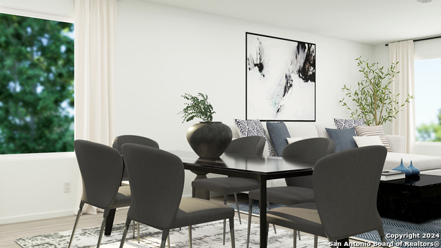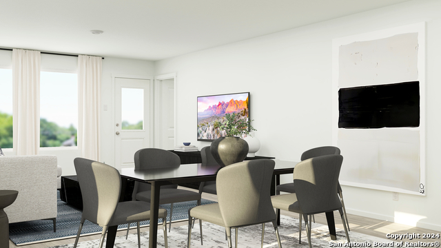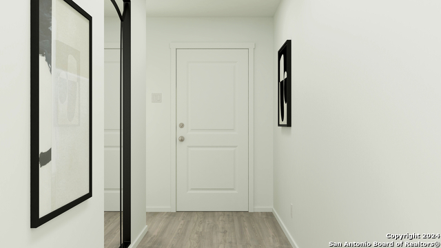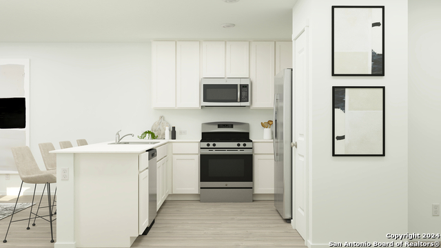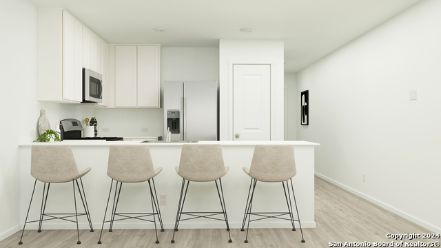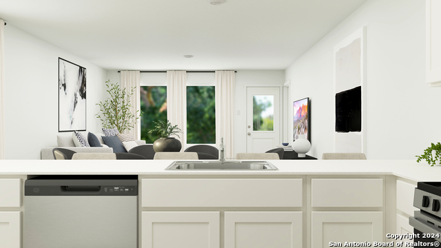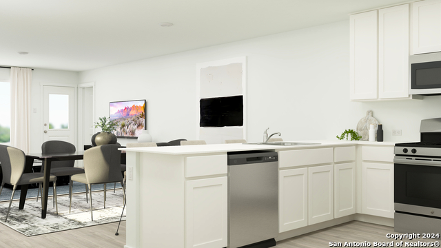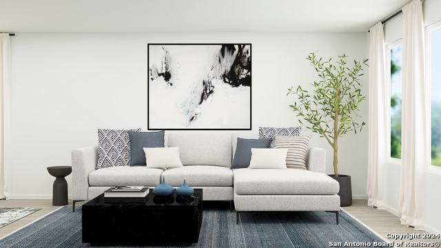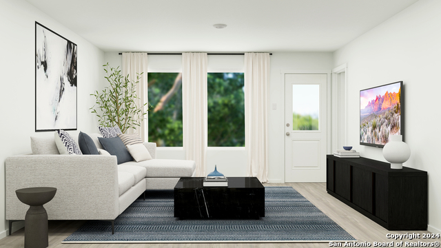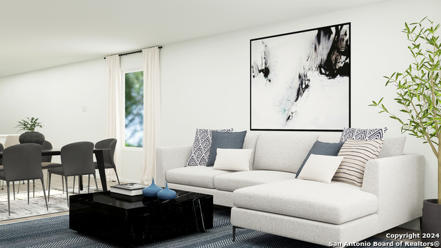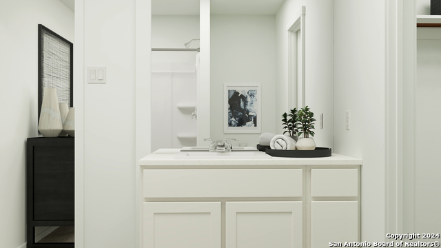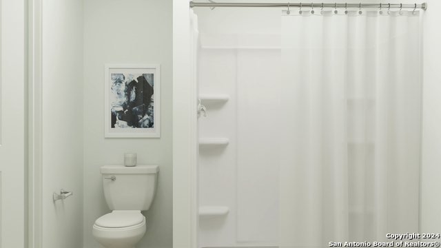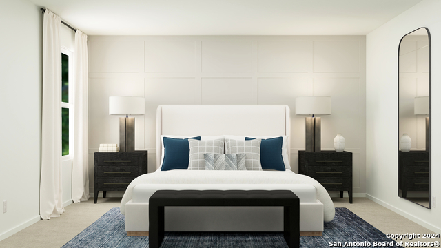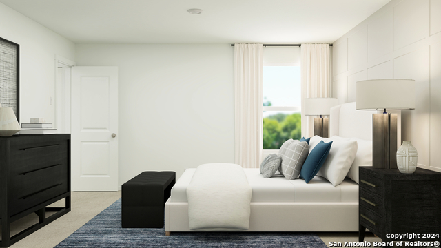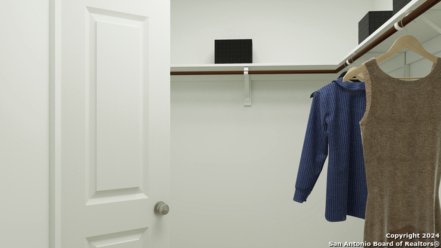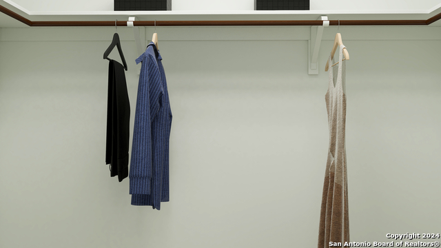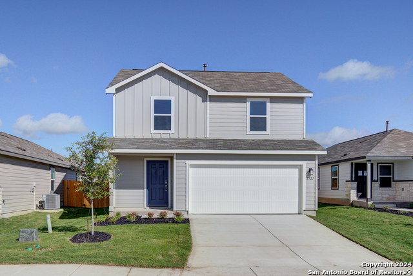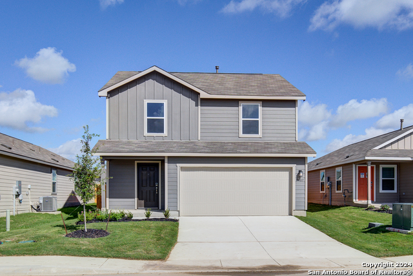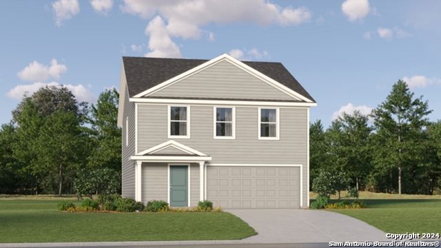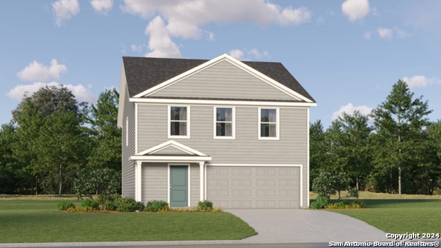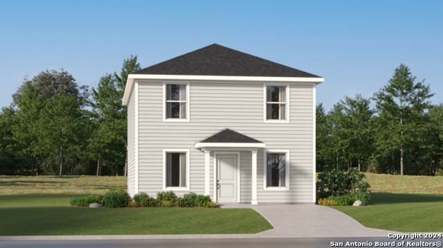11834 Adoring Way, San Antonio, TX 78073
Property Photos
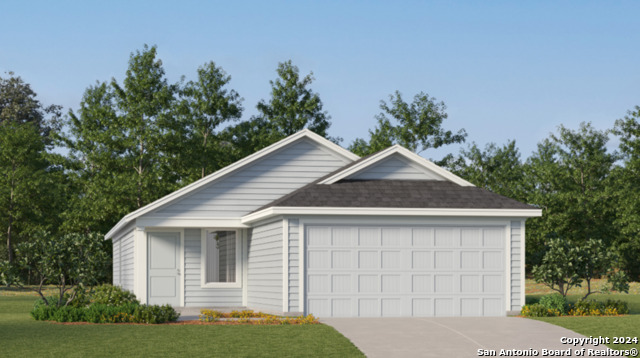
Would you like to sell your home before you purchase this one?
Priced at Only: $213,999
For more Information Call:
Address: 11834 Adoring Way, San Antonio, TX 78073
Property Location and Similar Properties
- MLS#: 1819184 ( Single Residential )
- Street Address: 11834 Adoring Way
- Viewed: 3
- Price: $213,999
- Price sqft: $153
- Waterfront: No
- Year Built: 2024
- Bldg sqft: 1402
- Bedrooms: 3
- Total Baths: 2
- Full Baths: 2
- Garage / Parking Spaces: 2
- Days On Market: 20
- Additional Information
- County: BEXAR
- City: San Antonio
- Zipcode: 78073
- Subdivision: Valle Sol
- District: Southwest I.S.D.
- Elementary School: Spicewood Park
- Middle School: RESNIK
- High School: Legacy
- Provided by: Housifi
- Contact: Christopher Marti
- (210) 660-1098

- DMCA Notice
-
DescriptionThe Kitson An inviting open concept floorplan serves as the heart of this single level home, providing for seamless transitions between the kitchen, dining area and family room. A restful owner's suite is located at the back of home, featuring a comfortable bedroom, en suite bathroom and walk in closet. Two secondary bedrooms can be found off the entry. Estimated COE Dec 2024.
Payment Calculator
- Principal & Interest -
- Property Tax $
- Home Insurance $
- HOA Fees $
- Monthly -
Features
Building and Construction
- Builder Name: Lennar
- Construction: New
- Exterior Features: Cement Fiber
- Floor: Carpeting, Vinyl
- Foundation: Slab
- Kitchen Length: 10
- Roof: Composition
- Source Sqft: Bldr Plans
School Information
- Elementary School: Spicewood Park
- High School: Legacy High School
- Middle School: RESNIK
- School District: Southwest I.S.D.
Garage and Parking
- Garage Parking: Two Car Garage
Eco-Communities
- Water/Sewer: Water System, Sewer System
Utilities
- Air Conditioning: One Central
- Fireplace: Not Applicable
- Heating Fuel: Electric
- Heating: Central
- Window Coverings: None Remain
Amenities
- Neighborhood Amenities: Pool, Clubhouse, Park/Playground
Finance and Tax Information
- Days On Market: 15
- Home Owners Association Fee: 85.67
- Home Owners Association Frequency: Monthly
- Home Owners Association Mandatory: Mandatory
- Home Owners Association Name: ALAMO MANAGEMENT GROUP
- Total Tax: 2.45
Other Features
- Block: 27
- Contract: Exclusive Right To Sell
- Instdir: Lennar Welcome Home Center 16011 Singing Trail San Antonio, TX 78073
- Interior Features: One Living Area, Breakfast Bar, Utility Room Inside, Open Floor Plan, Cable TV Available, Laundry Main Level, Walk in Closets
- Legal Desc Lot: 18
- Legal Description: Block 27 Lot 18
- Ph To Show: 210-222-2227
- Possession: Closing/Funding
- Style: One Story
Owner Information
- Owner Lrealreb: No
Similar Properties
Nearby Subdivisions


