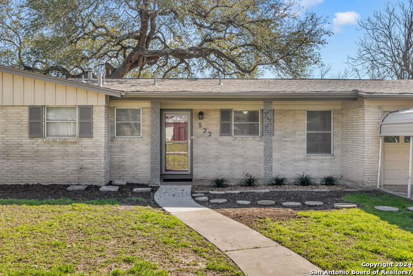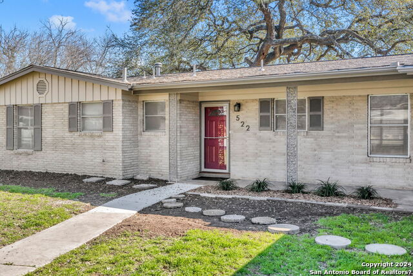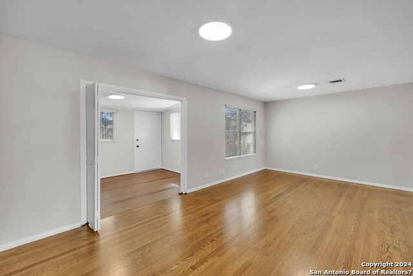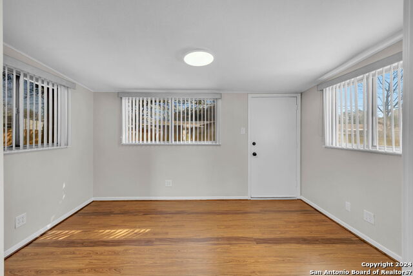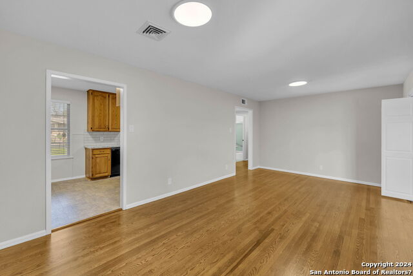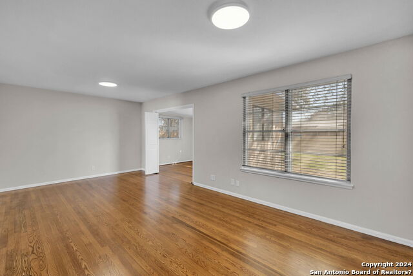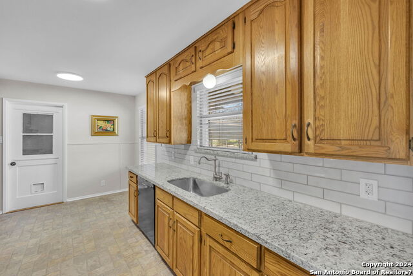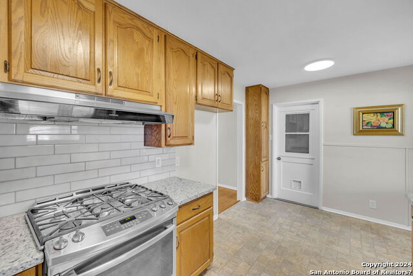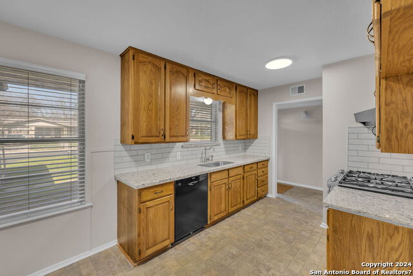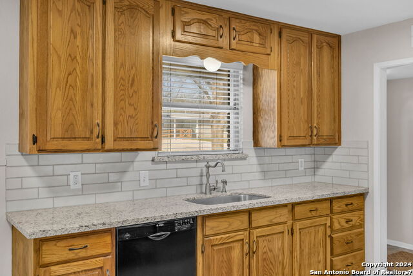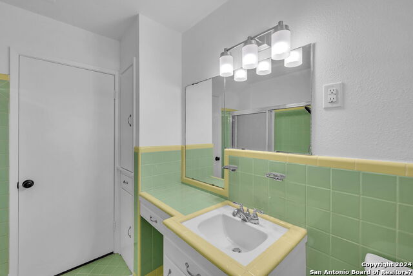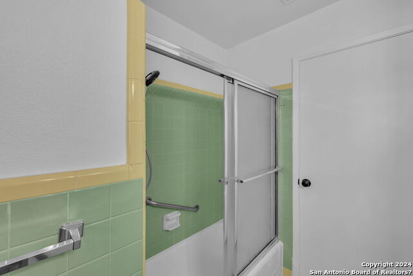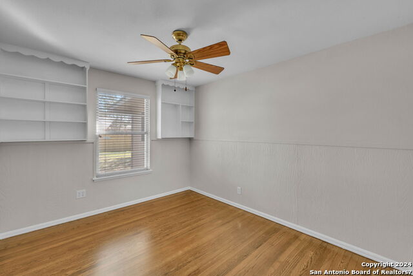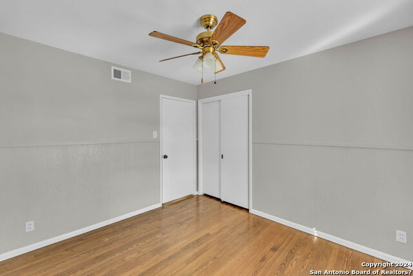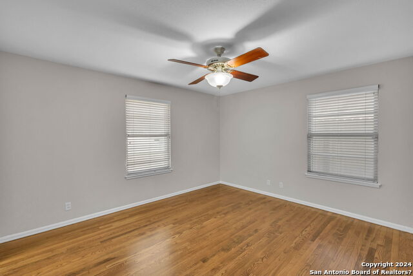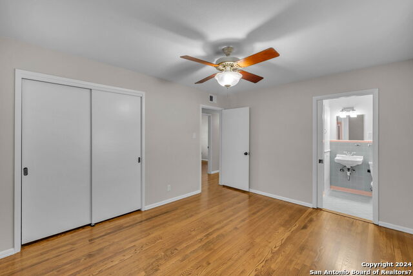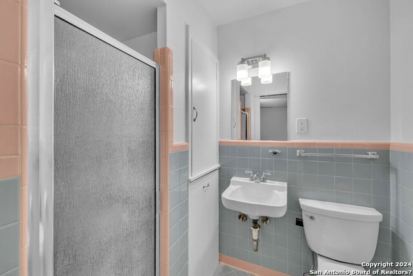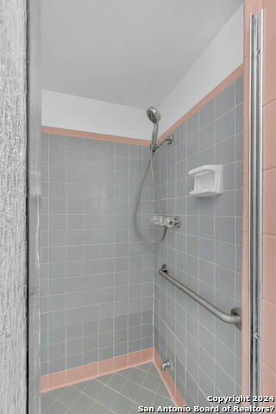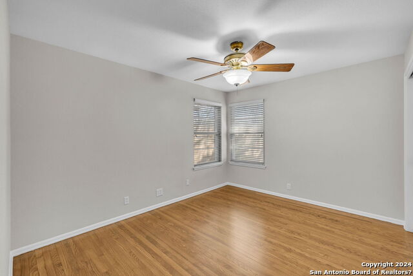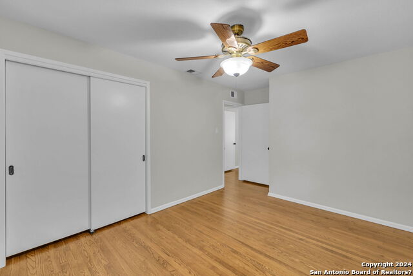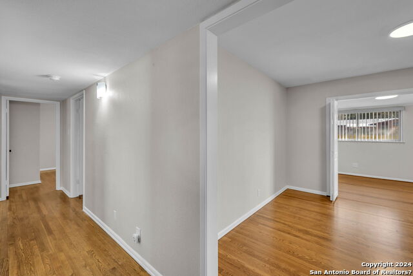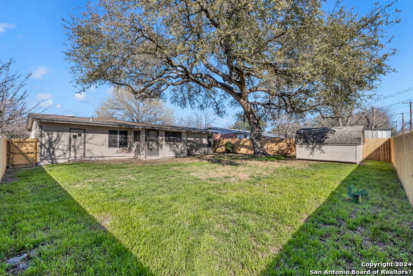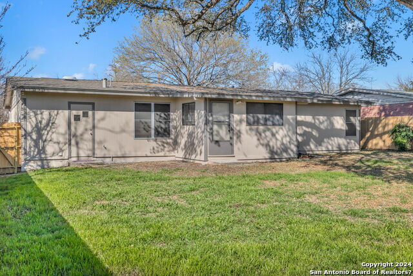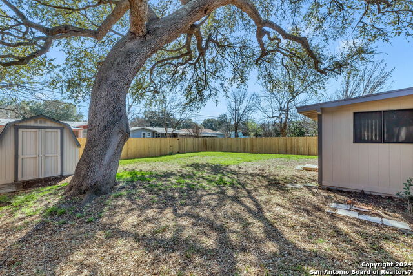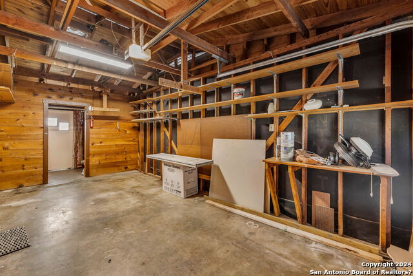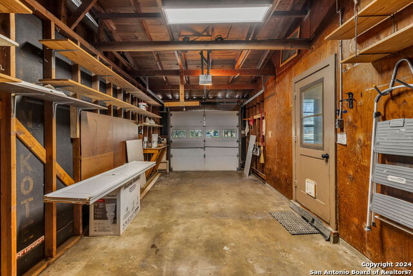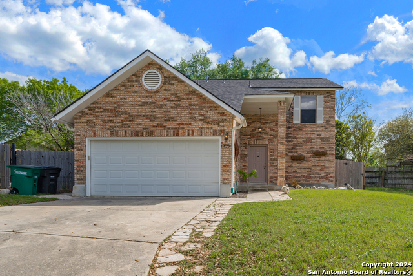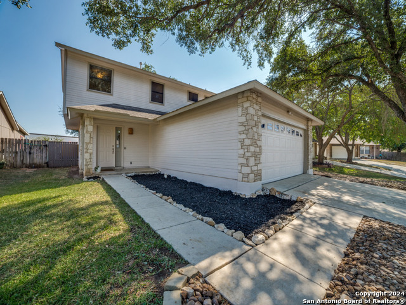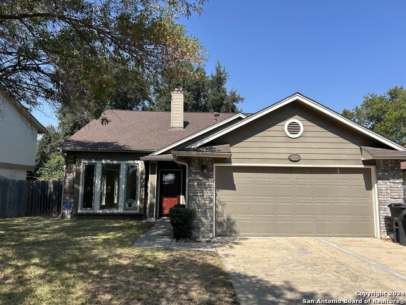522 Artemis Dr, San Antonio, TX 78217
Property Photos
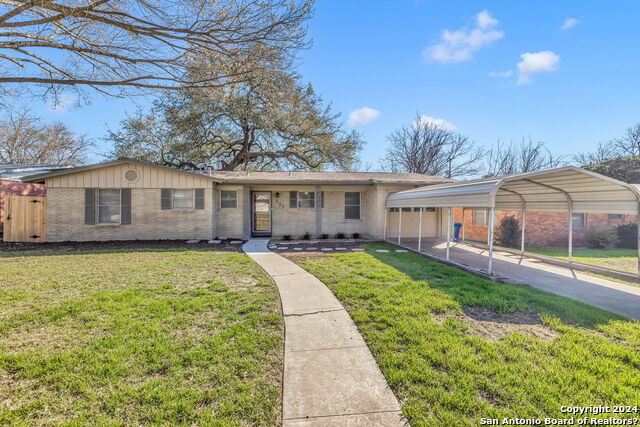
Would you like to sell your home before you purchase this one?
Priced at Only: $240,000
For more Information Call:
Address: 522 Artemis Dr, San Antonio, TX 78217
Property Location and Similar Properties
- MLS#: 1819006 ( Single Residential )
- Street Address: 522 Artemis Dr
- Viewed: 61
- Price: $240,000
- Price sqft: $187
- Waterfront: No
- Year Built: 1955
- Bldg sqft: 1284
- Bedrooms: 3
- Total Baths: 2
- Full Baths: 2
- Garage / Parking Spaces: 1
- Days On Market: 104
- Additional Information
- County: BEXAR
- City: San Antonio
- Zipcode: 78217
- Subdivision: East Terrell Hills
- District: North East I.S.D
- Elementary School: Walzem
- Middle School: Krueger
- High School: Roosevelt
- Provided by: Holland Properties
- Contact: Theresa Holland
- (210) 771-5822

- DMCA Notice
-
DescriptionOwner carry with 24,000 down. Credit no problem. Or, nothing down with Regions Bank. Nicest house you'll see at this price! Don't miss this beautiful Mid Century 3 bedroom, 2 bath traditional floor plan with a garage set up for a workshop in addition to storage shed in backyard. New HVAC system! Have morning coffee on the ample front porch and BBQs in the back yard under the huge Oak tree that shades most of the yard. New cedar fence. This house has been lovingly updated, repainted in and out and newly refinished original oak floors. Refrig, washer and dryer stays
Payment Calculator
- Principal & Interest -
- Property Tax $
- Home Insurance $
- HOA Fees $
- Monthly -
Features
Building and Construction
- Apprx Age: 69
- Builder Name: unknown
- Construction: Pre-Owned
- Exterior Features: 3 Sides Masonry, Siding
- Floor: Ceramic Tile, Wood, Vinyl
- Foundation: Slab
- Kitchen Length: 11
- Other Structures: Shed(s)
- Roof: Composition
- Source Sqft: Bldr Plans
Land Information
- Lot Description: Mature Trees (ext feat), Level
- Lot Dimensions: 67X118
- Lot Improvements: Street Paved, Curbs, Alley, City Street
School Information
- Elementary School: Walzem
- High School: Roosevelt
- Middle School: Krueger
- School District: North East I.S.D
Garage and Parking
- Garage Parking: One Car Garage
Eco-Communities
- Energy Efficiency: Programmable Thermostat, Ceiling Fans
- Green Features: Drought Tolerant Plants, Low Flow Commode
- Water/Sewer: Water System, Sewer System
Utilities
- Air Conditioning: One Central
- Fireplace: Not Applicable
- Heating Fuel: Natural Gas
- Heating: Central
- Recent Rehab: Yes
- Utility Supplier Elec: CPS
- Utility Supplier Gas: CPS
- Utility Supplier Grbge: SAWS
- Utility Supplier Sewer: SAWS
- Utility Supplier Water: SAWS
- Window Coverings: All Remain
Amenities
- Neighborhood Amenities: None
Finance and Tax Information
- Days On Market: 184
- Home Owners Association Mandatory: None
- Total Tax: 3948
Rental Information
- Currently Being Leased: Yes
Other Features
- Block: 23
- Contract: Exclusive Right To Sell
- Instdir: Artemis and Dell Oak
- Interior Features: Two Living Area, Liv/Din Combo, Eat-In Kitchen, Two Eating Areas, Study/Library, Shop, Utility Area in Garage, Secondary Bedroom Down, 1st Floor Lvl/No Steps, Cable TV Available, High Speed Internet, All Bedrooms Downstairs, Laundry Main Level, Laundry in Garage
- Legal Description: Lot 6 Blk 23 NCB 12151
- Miscellaneous: City Bus
- Occupancy: Tenant
- Ph To Show: 2102222227
- Possession: Closing/Funding
- Style: One Story, Ranch, Traditional
- Views: 61
Owner Information
- Owner Lrealreb: Yes
Similar Properties
Nearby Subdivisions
Brentwood Common
Bristow Bend
British Commons
Clear Creek Ranch
Clearcreek / Madera
Copper Branch
East Terrell Hills
El Chaparral
Forest Oaks
Garden Court East
Macarthur Terrace
Madera
Marymont
Nacogdoches North
North East Park
North East Village
Northeast Park
Northern Heights
Northern Hills
Oak Grove
Oak Mont
Oak Mont/vill N./perrin
Oakmont
Pepperidge
Regency Park
Regency Place
Skyline Park
Stafford Heights South
Sungate
Town Lake
Towne Lake
Village North
Windsor Square



