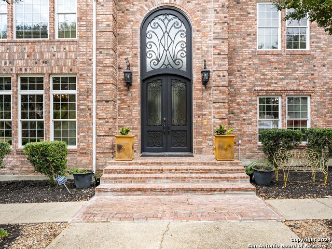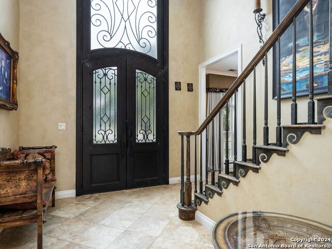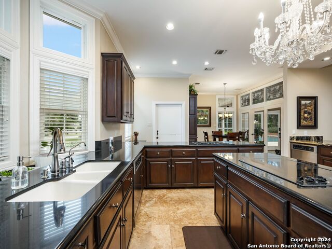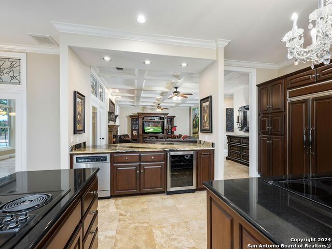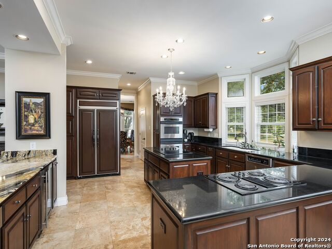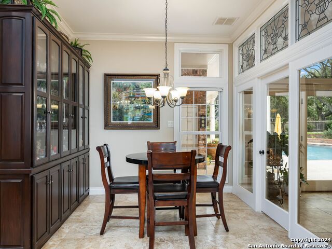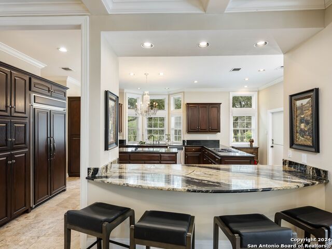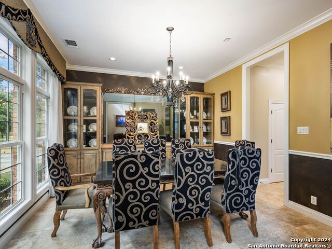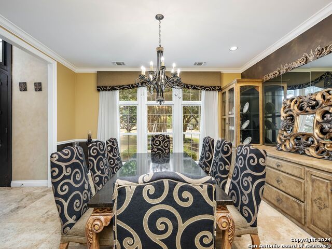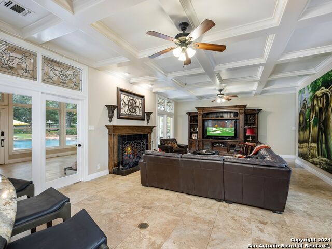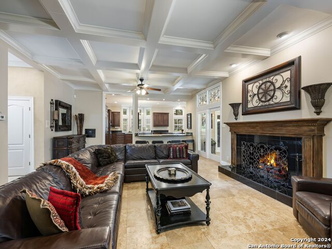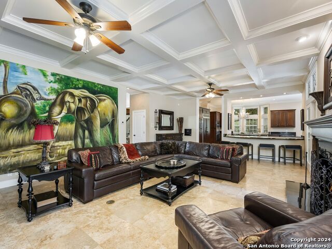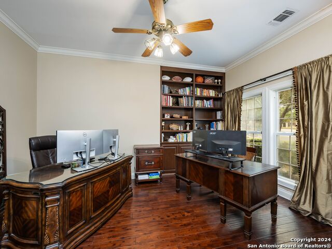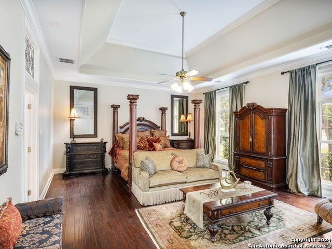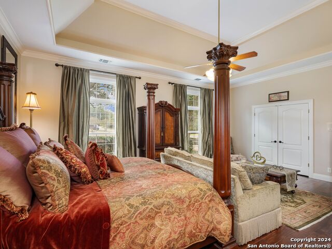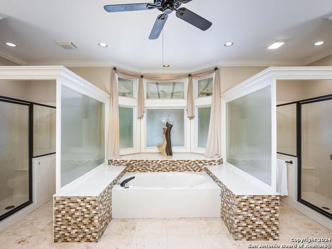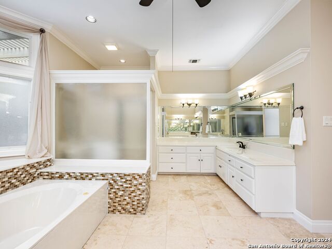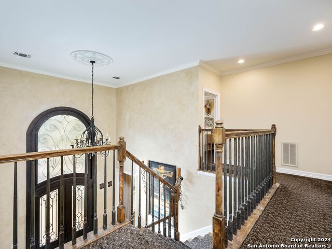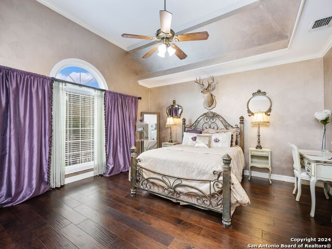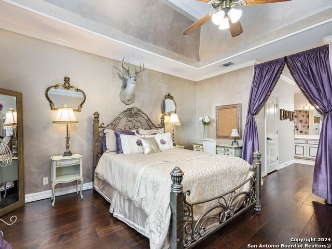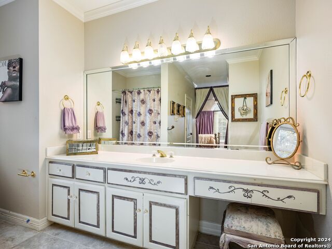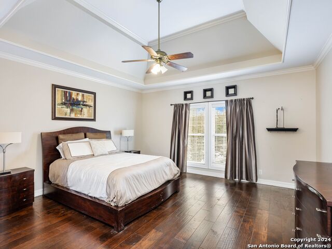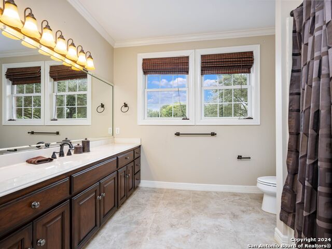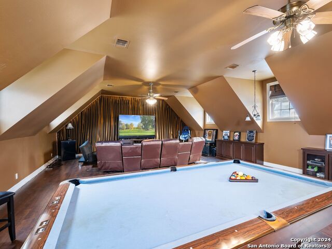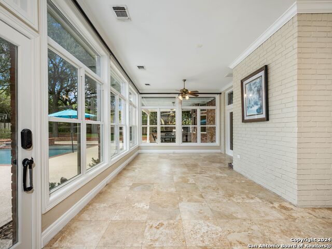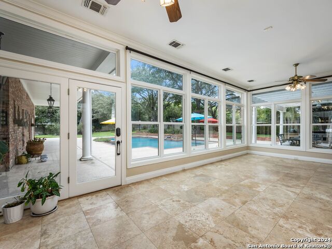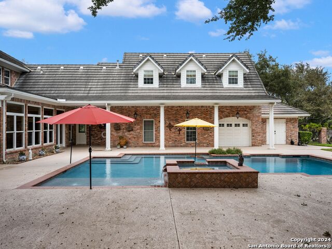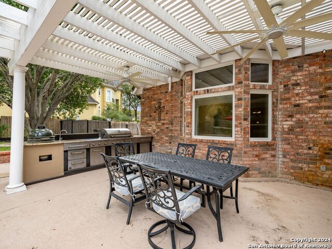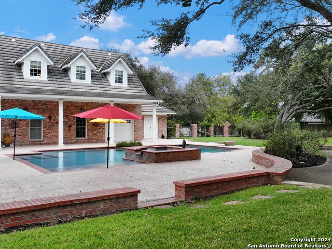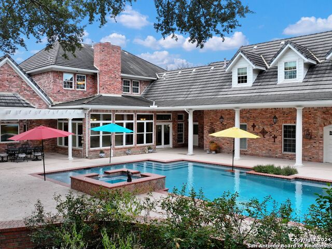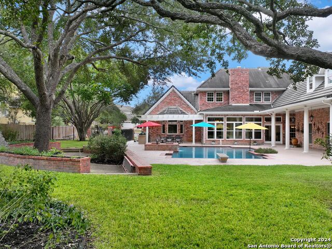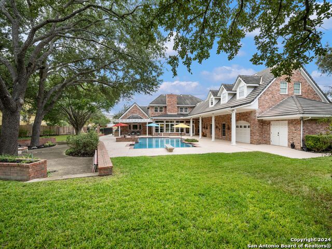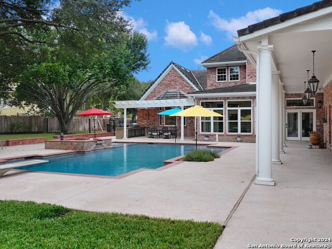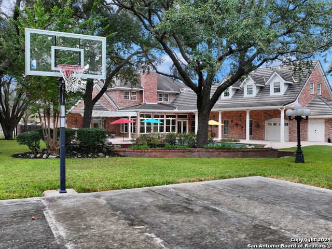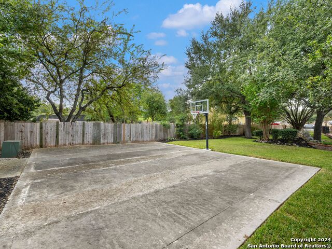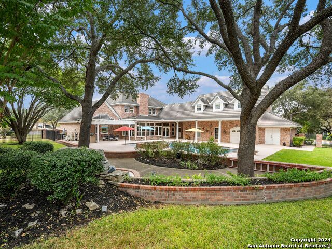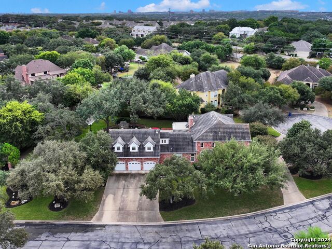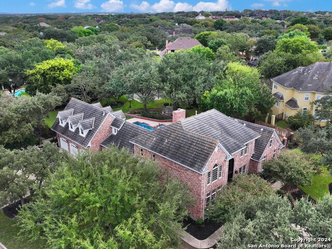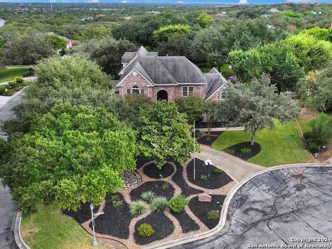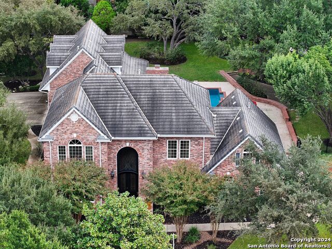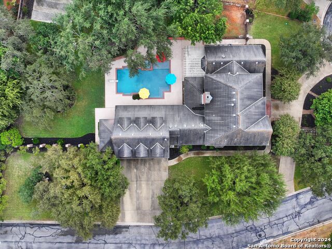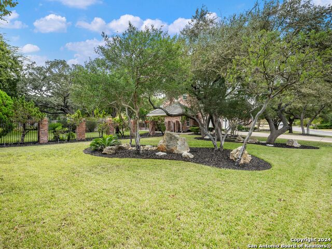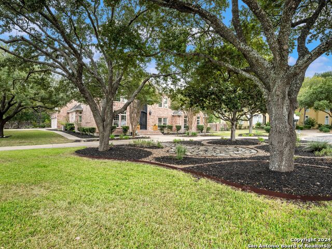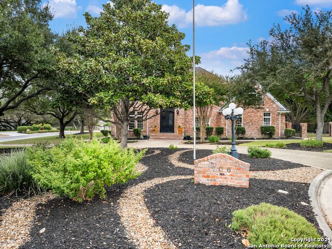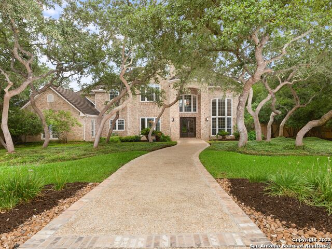106 Trinity Oak, Shavano Park, TX 78230
Property Photos
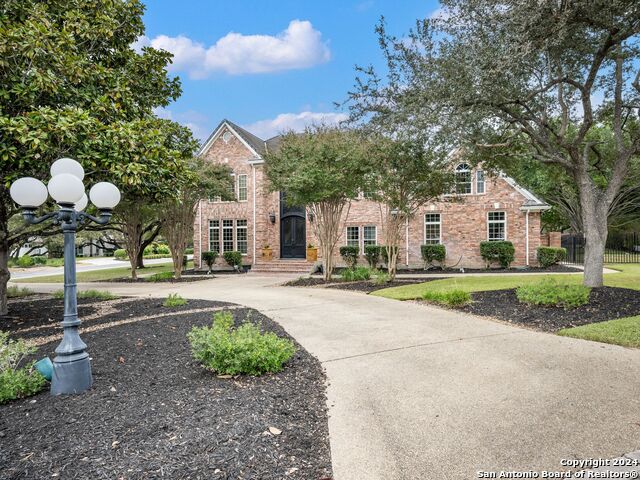
Would you like to sell your home before you purchase this one?
Priced at Only: $1,295,000
For more Information Call:
Address: 106 Trinity Oak, Shavano Park, TX 78230
Property Location and Similar Properties
- MLS#: 1818779 ( Single Residential )
- Street Address: 106 Trinity Oak
- Viewed: 9
- Price: $1,295,000
- Price sqft: $227
- Waterfront: No
- Year Built: 1999
- Bldg sqft: 5696
- Bedrooms: 4
- Total Baths: 5
- Full Baths: 4
- 1/2 Baths: 1
- Garage / Parking Spaces: 3
- Days On Market: 22
- Additional Information
- County: BEXAR
- City: Shavano Park
- Zipcode: 78230
- Subdivision: Shavano Creek
- District: Northside
- Elementary School: Blattman
- Middle School: Hobby William P.
- High School: Clark
- Provided by: Kuper Sotheby's Int'l Realty
- Contact: Matthew Resnick
- (210) 849-8837

- DMCA Notice
-
DescriptionLocated on a desirable corner cul de sac lot in Shavano Creek, this elegant estate combines sophistication with comfort. As you approach the home, a circular drive and immaculate landscaping featuring hardscaping and lush elements including: mature oak trees, crepe myrtles, and magnolia tree create a grand first impression. French wrought iron doors open to a stunning two story entrance, setting the tone for the opulence within. The kitchen is a chef's dream, designed for both intimate gatherings and entertaining. It boasts dual islands, two dishwashers, two ovens, dual cooktops, exotic granite countertops, and walk in pantry. The kitchen flows seamlessly into the breakfast area and family room, which showcases coffered ceilings for architectural interest. The primary suite is a luxurious retreat, featuring his and her bathrooms with separate showers, toilets, and walk in closets, as well as a soaking tub. Upstairs, three spacious secondary bedrooms each offer their own full baths. Additional amenities include an office, a Florida room that provides versatile living space, and a dream laundry room with sink and abundant storage. A thoughtfully located game room opens to the pool area, making it ideal for entertaining. Outside, enjoy resort style living with an expansive covered and uncovered patios, pergola, outdoor kitchen, that surround the substantial pool boasting a spa, diving board, built in seating, and a swim up table. The private park like backyard offers ample green space and a sports court. Completing this exquisite property the perfect space for all of your toys! Minutes from shopping, restaurants, Medical Center, USAA, Valero, and San Antonio International Airport.
Payment Calculator
- Principal & Interest -
- Property Tax $
- Home Insurance $
- HOA Fees $
- Monthly -
Features
Building and Construction
- Apprx Age: 25
- Builder Name: Don Craighead
- Construction: Pre-Owned
- Exterior Features: Brick, 4 Sides Masonry
- Floor: Carpeting, Ceramic Tile, Wood
- Foundation: Slab
- Kitchen Length: 17
- Other Structures: None
- Roof: Tile, Concrete
- Source Sqft: Appsl Dist
Land Information
- Lot Description: Corner, Cul-de-Sac/Dead End, 1/2-1 Acre
- Lot Improvements: Street Paved, Curbs, Asphalt, City Street
School Information
- Elementary School: Blattman
- High School: Clark
- Middle School: Hobby William P.
- School District: Northside
Garage and Parking
- Garage Parking: Three Car Garage, Attached, Side Entry, Oversized
Eco-Communities
- Energy Efficiency: Double Pane Windows, Ceiling Fans
- Water/Sewer: Water System, Sewer System
Utilities
- Air Conditioning: Three+ Central
- Fireplace: One, Family Room, Gas Logs Included, Gas
- Heating Fuel: Natural Gas
- Heating: Central, 3+ Units
- Recent Rehab: No
- Utility Supplier Elec: CPS
- Utility Supplier Gas: CPS
- Utility Supplier Grbge: Republic
- Utility Supplier Other: ATT
- Utility Supplier Sewer: SAWS
- Utility Supplier Water: SAWS
- Window Coverings: Some Remain
Amenities
- Neighborhood Amenities: None
Finance and Tax Information
- Home Faces: West
- Home Owners Association Fee: 644.2
- Home Owners Association Frequency: Annually
- Home Owners Association Mandatory: Mandatory
- Home Owners Association Name: SHAVANO CREEK HOA
- Total Tax: 23597.26
Rental Information
- Currently Being Leased: No
Other Features
- Accessibility: First Floor Bath, Full Bath/Bed on 1st Flr, First Floor Bedroom, Stall Shower
- Contract: Exclusive Right To Sell
- Instdir: Lockhill Selma - Post Oak Way - Cinnamon Oak - Trinity Oak
- Interior Features: Two Living Area, Eat-In Kitchen, Two Eating Areas, Island Kitchen, Breakfast Bar, Walk-In Pantry, Study/Library, Florida Room, Game Room, Media Room, Utility Room Inside, 1st Floor Lvl/No Steps, High Ceilings, Open Floor Plan, Laundry Main Level, Laundry Room
- Legal Desc Lot: 1674
- Legal Description: CB 4773A BLK LOT 1674 SHAVANO PARK UT-16G
- Miscellaneous: Virtual Tour
- Occupancy: Owner
- Ph To Show: 210.222.2227
- Possession: Closing/Funding
- Style: Two Story, Traditional
Owner Information
- Owner Lrealreb: No
Similar Properties
Nearby Subdivisions




