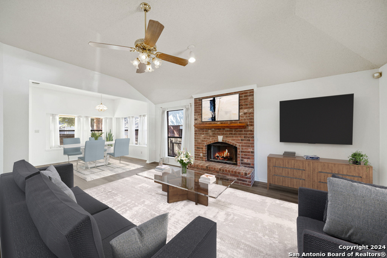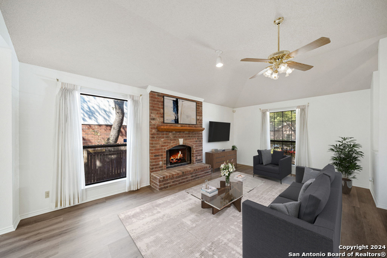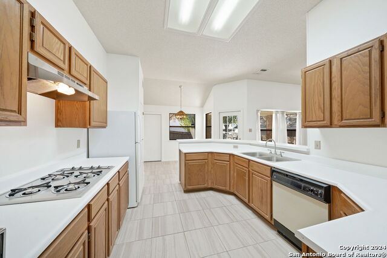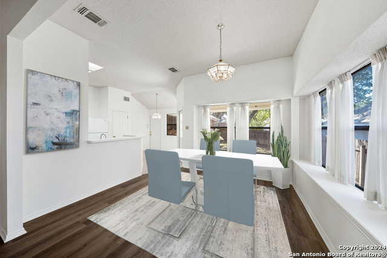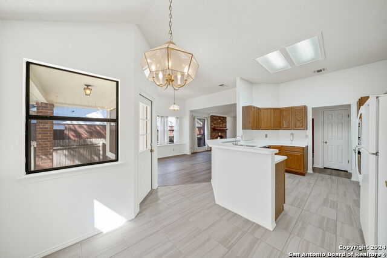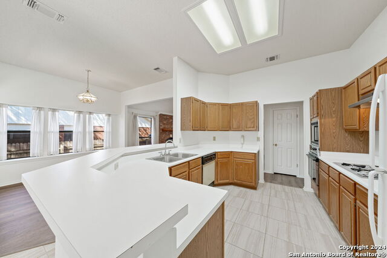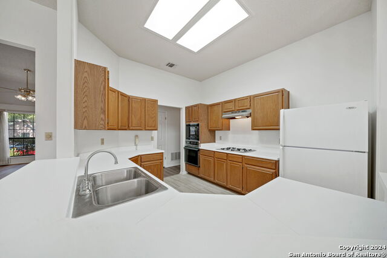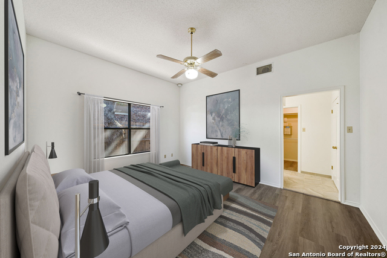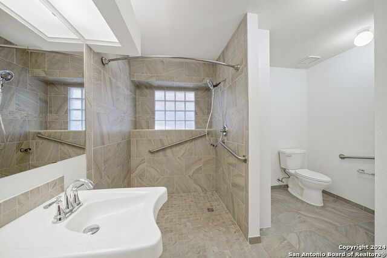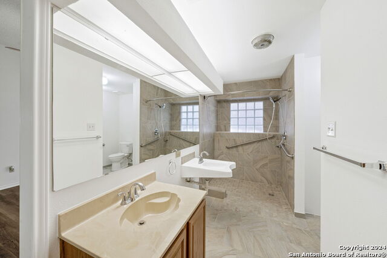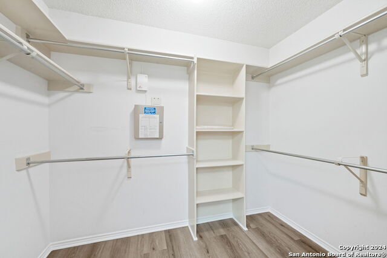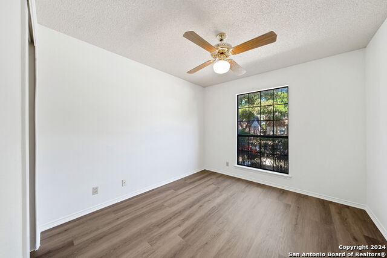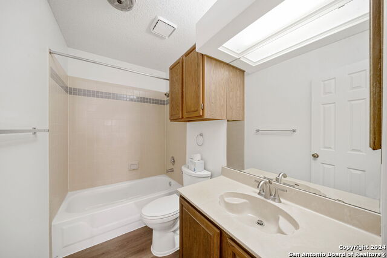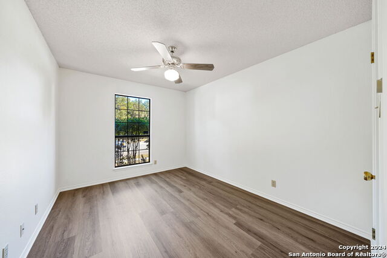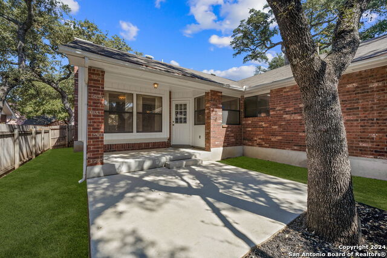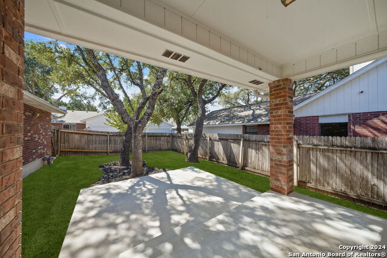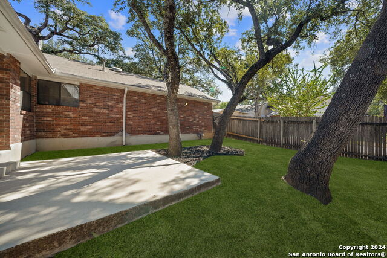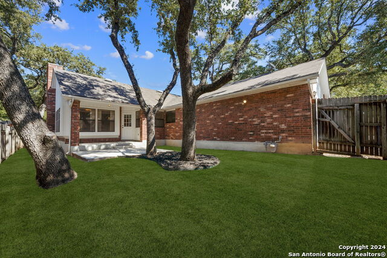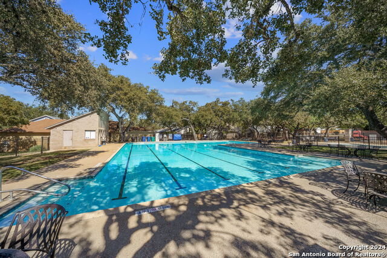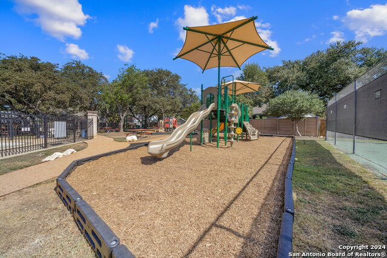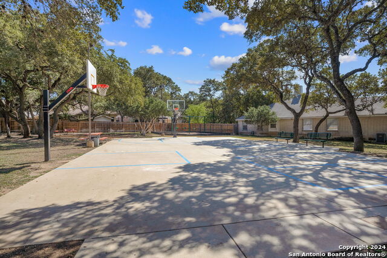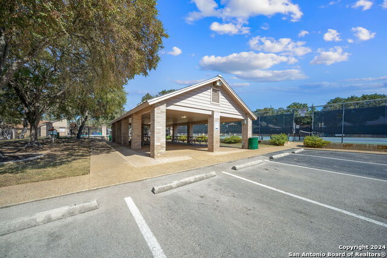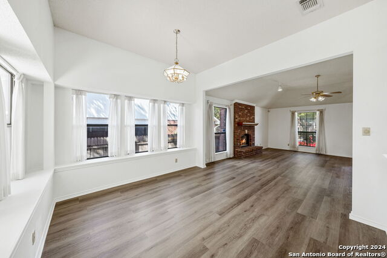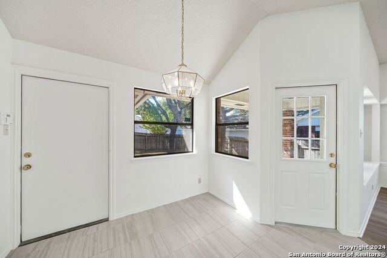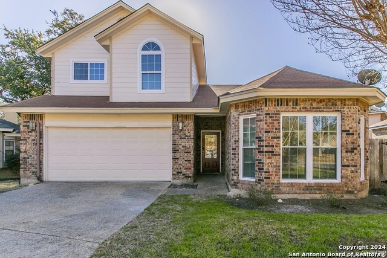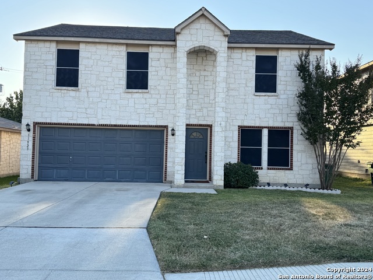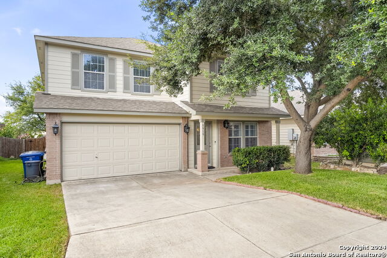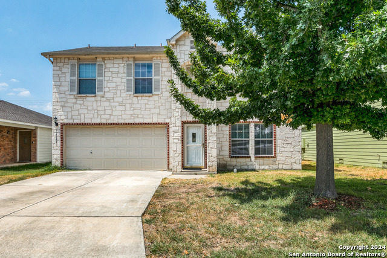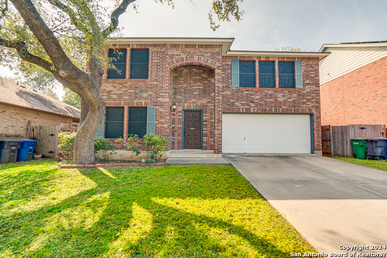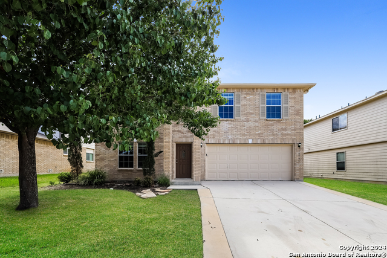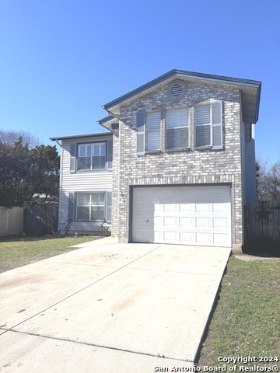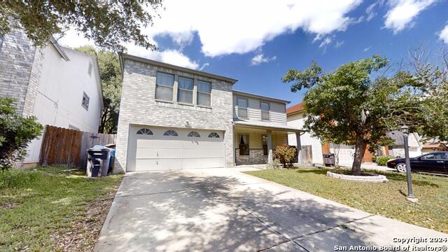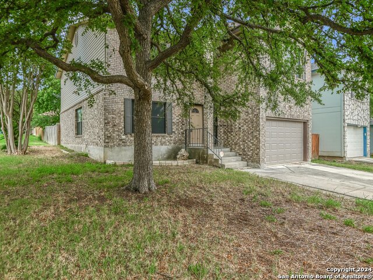5714 Heather View, San Antonio, TX 78249
Property Photos
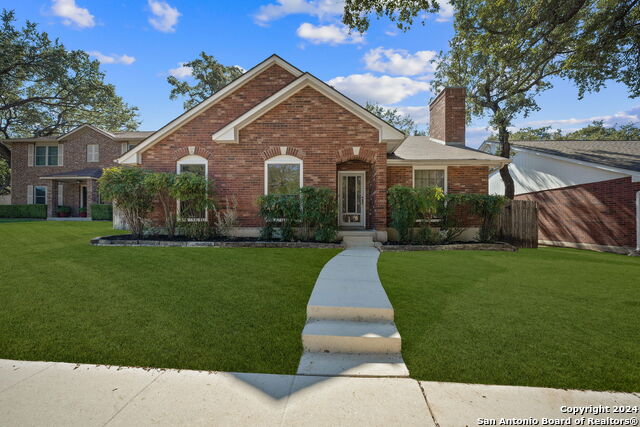
Would you like to sell your home before you purchase this one?
Priced at Only: $330,000
For more Information Call:
Address: 5714 Heather View, San Antonio, TX 78249
Property Location and Similar Properties
- MLS#: 1818534 ( Single Residential )
- Street Address: 5714 Heather View
- Viewed: 2
- Price: $330,000
- Price sqft: $186
- Waterfront: No
- Year Built: 1990
- Bldg sqft: 1778
- Bedrooms: 3
- Total Baths: 2
- Full Baths: 2
- Garage / Parking Spaces: 2
- Days On Market: 23
- Additional Information
- County: BEXAR
- City: San Antonio
- Zipcode: 78249
- Subdivision: Woodridge
- District: Northside
- Elementary School: Boone
- Middle School: Rudder
- High School: Marshall
- Provided by: Keller Williams Legacy
- Contact: April Frazee
- (210) 385-4486

- DMCA Notice
-
Description**Charming 3 Bedroom Home with Modern Upgrades in Prime Location**Welcome to your dream home! This beautifully updated three bedroom, two bath residence offers the perfect blend of comfort and style. Step inside to discover recently installed luxury vinyl plank flooring that flows seamlessly throughout the living spaces, providing a contemporary feel without any carpet. The open living and dining concept creates an inviting atmosphere, perfect for entertaining or cozy family gatherings. Gather around the charming gas fireplace on chilly evenings, adding warmth and ambiance to your home. Enjoy cooking in the well appointed kitchen featuring gas cooking, making meal preparation a breeze. Step outside to your private outdoor patio space, a tranquil retreat for relaxation and outdoor dining. Located in a vibrant community, residents can take advantage of fantastic amenities including a sparkling pool, tennis courts, a playground, and a clubhouse ideal for family fun and social gatherings. This home boasts an excellent location, conveniently situated near the Medical Center, USAA, UT Health Science Center, Valero, and UTSA, making it perfect for professionals and families alike.
Payment Calculator
- Principal & Interest -
- Property Tax $
- Home Insurance $
- HOA Fees $
- Monthly -
Features
Building and Construction
- Apprx Age: 34
- Builder Name: Unknown
- Construction: Pre-Owned
- Exterior Features: Brick
- Floor: Ceramic Tile, Vinyl
- Foundation: Slab
- Kitchen Length: 12
- Roof: Composition
- Source Sqft: Appsl Dist
Land Information
- Lot Description: Cul-de-Sac/Dead End
- Lot Improvements: Street Paved, Curbs, Street Gutters, Sidewalks, Streetlights, Fire Hydrant w/in 500'
School Information
- Elementary School: Boone
- High School: Marshall
- Middle School: Rudder
- School District: Northside
Garage and Parking
- Garage Parking: Two Car Garage
Eco-Communities
- Water/Sewer: Water System, Sewer System
Utilities
- Air Conditioning: One Central
- Fireplace: One, Living Room, Gas
- Heating Fuel: Natural Gas
- Heating: Heat Pump
- Recent Rehab: Yes
- Utility Supplier Elec: CPS
- Utility Supplier Gas: Grey Forest
- Utility Supplier Grbge: City of SA
- Utility Supplier Sewer: SAWS
- Utility Supplier Water: SAWS
- Window Coverings: All Remain
Amenities
- Neighborhood Amenities: Pool, Tennis, Clubhouse, Park/Playground, Sports Court, BBQ/Grill, Basketball Court
Finance and Tax Information
- Days On Market: 20
- Home Faces: North
- Home Owners Association Fee: 383
- Home Owners Association Frequency: Annually
- Home Owners Association Mandatory: Mandatory
- Home Owners Association Name: WOODRIDGE HOA
- Total Tax: 7939.46
Rental Information
- Currently Being Leased: No
Other Features
- Accessibility: Grab Bars in Bathroom(s), Stall Shower
- Contract: Exclusive Right To Sell
- Instdir: Prue Road to Woodridge Bluff, turn right onto Heather View.
- Interior Features: One Living Area, Separate Dining Room, Eat-In Kitchen, Two Eating Areas, Utility Area in Garage, 1st Floor Lvl/No Steps, High Ceilings, Open Floor Plan, Cable TV Available, High Speed Internet, Laundry in Garage
- Legal Desc Lot: 111
- Legal Description: NCB: 17132 BLK: 9 LOT: 111 WOODRIDGE UNIT-4
- Occupancy: Vacant
- Ph To Show: 2102222227
- Possession: Closing/Funding
- Style: One Story
Owner Information
- Owner Lrealreb: No
Similar Properties
Nearby Subdivisions
Auburn Ridge
Babcock North
Babcock Place
Bentley Manor Cottage Estates
Carriage Hills
Cedar Point
College Park
Creekview Estates
De Zavala Trails
Eagles Bluff
Heights Of Carriage
Hunters Chase
Hunters Glenn
Maverick Creek
Meadows Of Carriage Hills
Oakland Heights
Oakland Heights Ns
Oakmont
Oakmont Downs
Oakridge Pointe
Oxbow
Parkwood
Presidio
Provincia Villas
Regency Meadow
Ridgehaven
River Mist U-1
Rivermist
Rose Hill
Shavano Village
Steubing Farm-jv Bacon Pkwy
Tanglewood
The Park At University Hills
University Hills
University Oaks
University Village
Woller Creek
Woodridge
Woodridge Village
Woods Of Shavano


