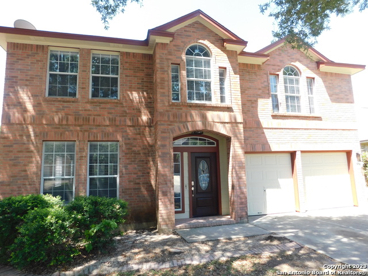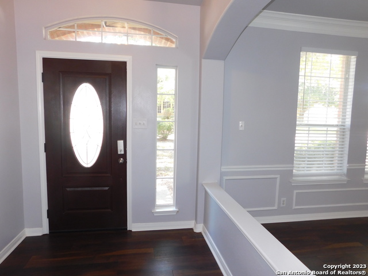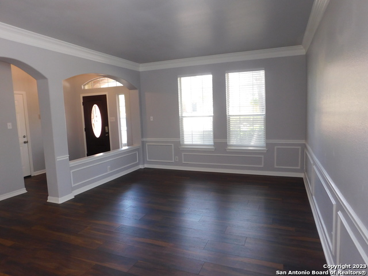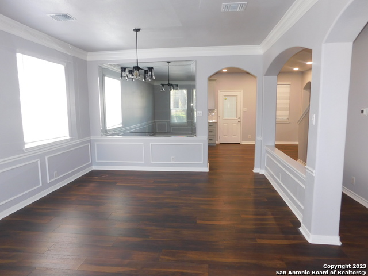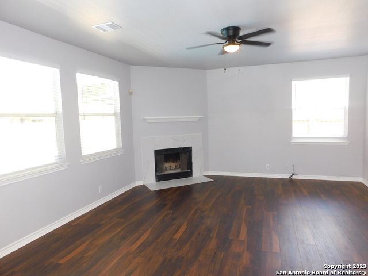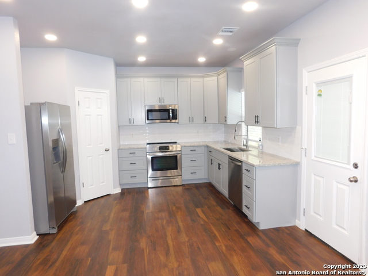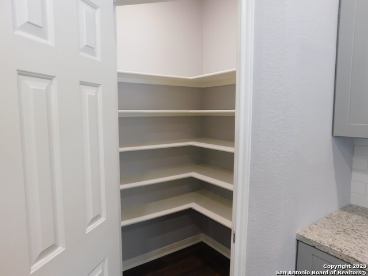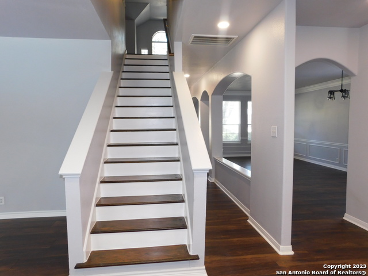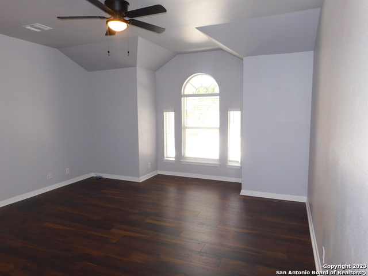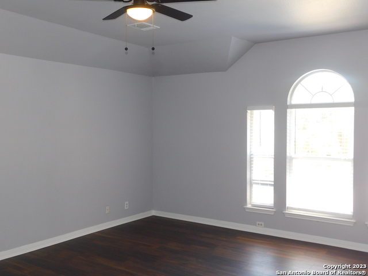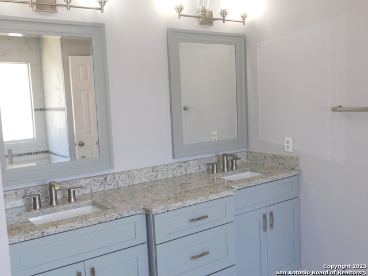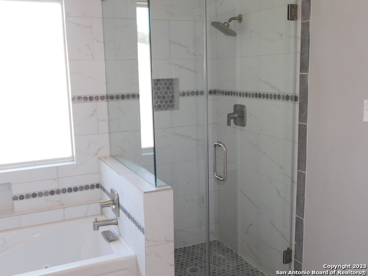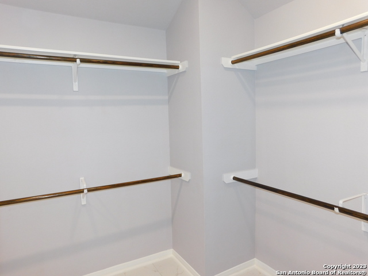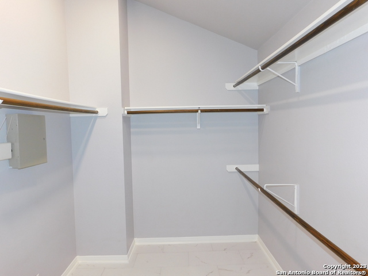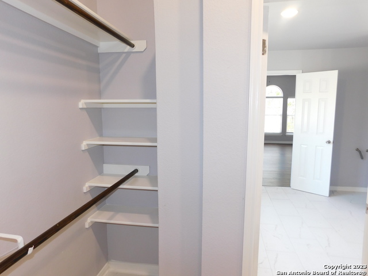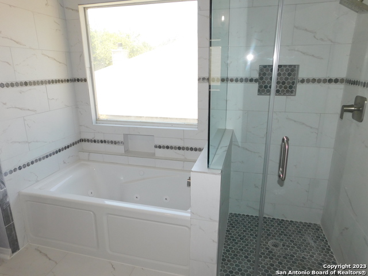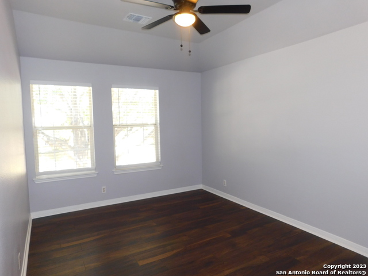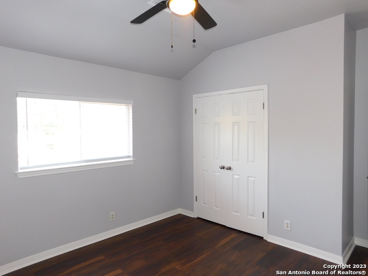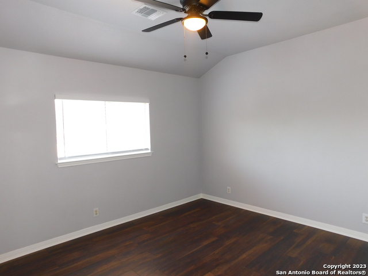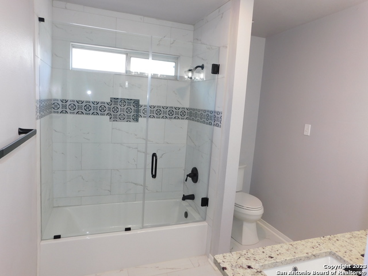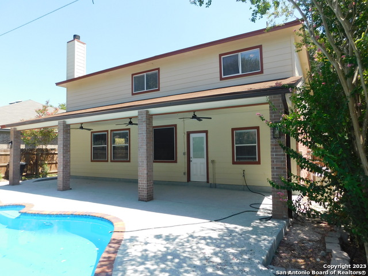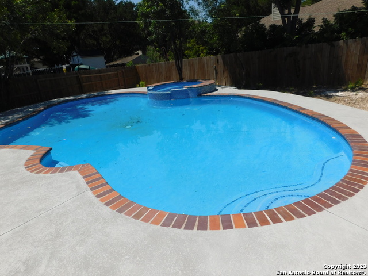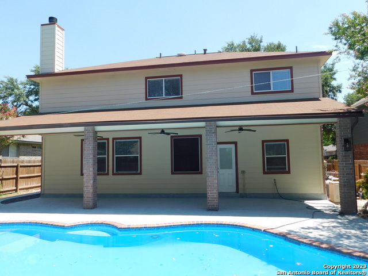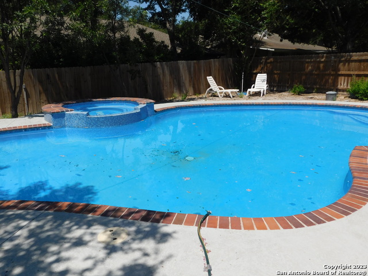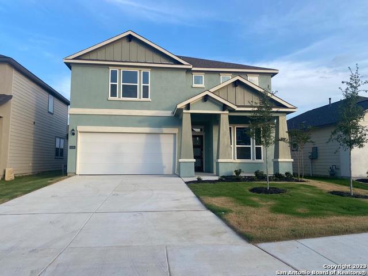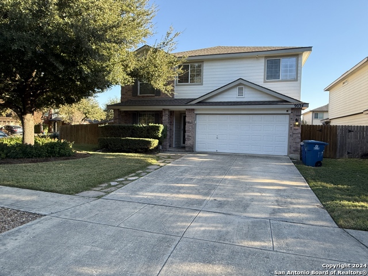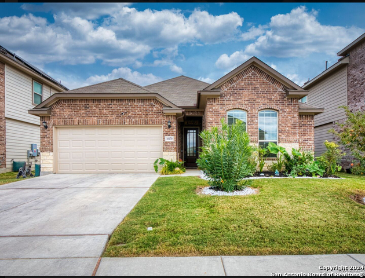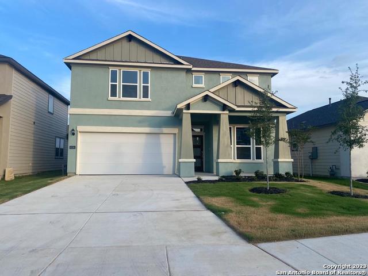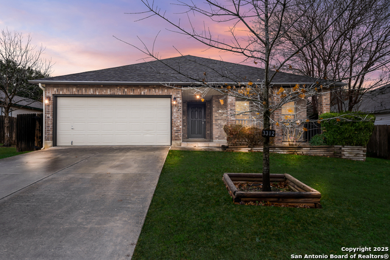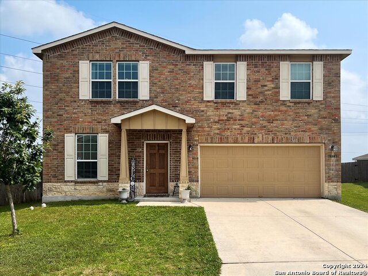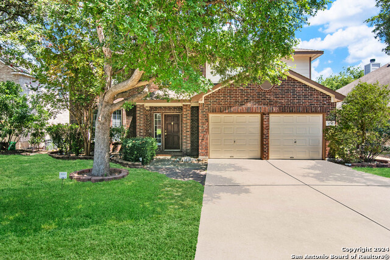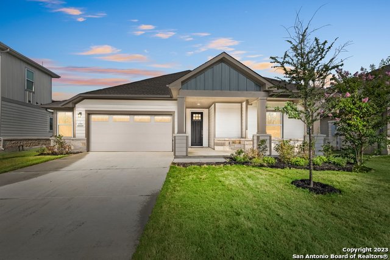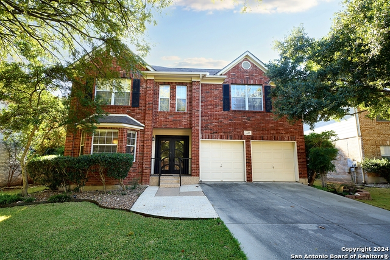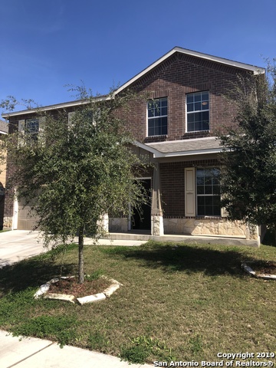2838 Olive Ave, Schertz, TX 78154
Property Photos
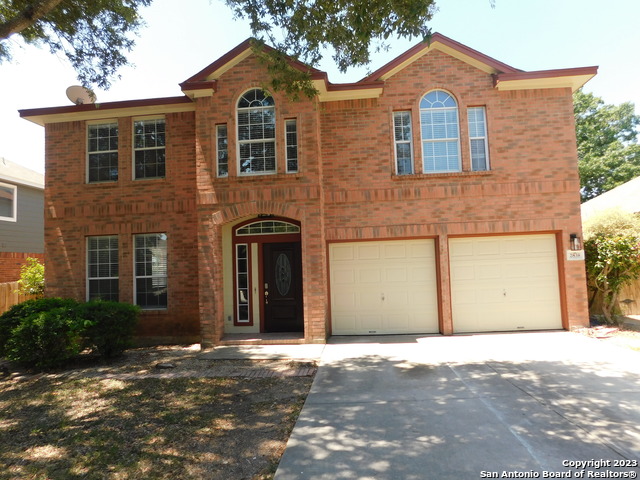
Would you like to sell your home before you purchase this one?
Priced at Only: $2,400
For more Information Call:
Address: 2838 Olive Ave, Schertz, TX 78154
Property Location and Similar Properties
- MLS#: 1818327 ( Residential Rental )
- Street Address: 2838 Olive Ave
- Viewed: 77
- Price: $2,400
- Price sqft: $1
- Waterfront: No
- Year Built: 1996
- Bldg sqft: 2640
- Bedrooms: 4
- Total Baths: 3
- Full Baths: 2
- 1/2 Baths: 1
- Days On Market: 107
- Additional Information
- County: GUADALUPE
- City: Schertz
- Zipcode: 78154
- Subdivision: Greenshire
- District: Schertz Cibolo Universal City
- Elementary School: Call District
- Middle School: Call District
- High School: Call District
- Provided by: MyLegacy Realty, LLC
- Contact: Delores DeVaul
- (210) 363-5515

- DMCA Notice
-
DescriptionDiscover your oasis in the highly desired Greenshire subdivision with this stunning home. Boasting 4 bedrooms, 2.5 baths, and 3 spacious living areas, this residence offers the perfect blend of space and comfort. Recently renovated throughout, this home exudes modern elegance. Outdoor Bliss! Indulge in the luxury of your own in ground pool and hot tub. Imagine lazy summer days spent poolside, followed by relaxing evenings on the covered patio. The mature trees provide shade and privacy, creating an idyllic
Payment Calculator
- Principal & Interest -
- Property Tax $
- Home Insurance $
- HOA Fees $
- Monthly -
Features
Building and Construction
- Apprx Age: 28
- Builder Name: Plantation
- Exterior Features: Brick, 4 Sides Masonry, Cement Fiber
- Flooring: Carpeting, Ceramic Tile, Laminate
- Foundation: Slab
- Kitchen Length: 19
- Roof: Composition
- Source Sqft: Appsl Dist
School Information
- Elementary School: Call District
- High School: Call District
- Middle School: Call District
- School District: Schertz-Cibolo-Universal City ISD
Garage and Parking
- Garage Parking: Two Car Garage, Attached
Eco-Communities
- Water/Sewer: Water System
Utilities
- Air Conditioning: Two Central
- Fireplace: Family Room
- Heating Fuel: Electric
- Heating: Central
- Security: Security System
- Utility Supplier Elec: GVEC
- Utility Supplier Grbge: City
- Utility Supplier Sewer: City
- Utility Supplier Water: City
- Window Coverings: All Remain
Amenities
- Common Area Amenities: None
Finance and Tax Information
- Application Fee: 70
- Days On Market: 51
- Max Num Of Months: 24
- Pet Deposit: 300
- Security Deposit: 2400
Rental Information
- Rent Includes: HOA Amenities
- Tenant Pays: Gas/Electric, Water/Sewer, Yard Maintenance, Pool Maintenance, Garbage Pickup, Security Monitoring
Other Features
- Application Form: TAR
- Apply At: MYLEGACY REALTY, LLC 210-
- Instdir: Woodland Oaks, to R. on Wild Cherry, to L on Osage
- Interior Features: Three Living Area, Liv/Din Combo, Eat-In Kitchen, Two Eating Areas, Walk-In Pantry, Game Room, Utility Room Inside, All Bedrooms Upstairs, Open Floor Plan, Cable TV Available, High Speed Internet
- Legal Description: LOT: 47 BLK: 3 ADDN: GREENSHIRE #3
- Min Num Of Months: 12
- Miscellaneous: Owner-Manager
- Occupancy: Tenant
- Personal Checks Accepted: No
- Ph To Show: 210-222-2227
- Restrictions: Smoking Outside Only
- Salerent: For Rent
- Section 8 Qualified: No
- Style: Two Story
- Views: 77
Owner Information
- Owner Lrealreb: No
Similar Properties
Nearby Subdivisions
Ashley Place
Aviation Heights
Berry Creek
Bindseil Farms
Carolina Crossing
Carolina Crossing 2/
Dove Meadows
Estates Of Kensington Ranch
Fairhaven
Forest Ridge
Greenfield Village
Greenshire
Horseshoe Oaks
Jonas Woods
Kramer Farm
Laura Heights Estates
Mesa Oaks
Oak Forest
Orchard Park
Parkland Village
Rhine Valley
Savannah Square
Sedona
Summit At Kensington Ranch
The Crossvine
The Trails Of Kensington Ranch
The Village/schertz
Val Verde
Whisper Meadow
Woodland Oaks
Wynnbrook



