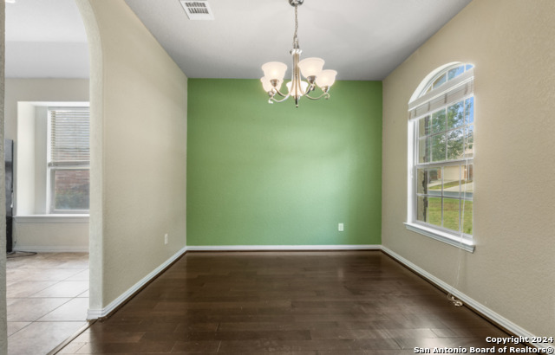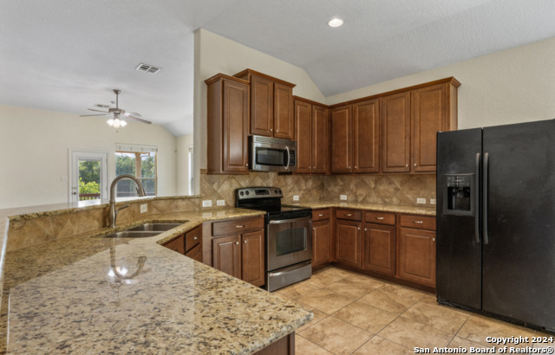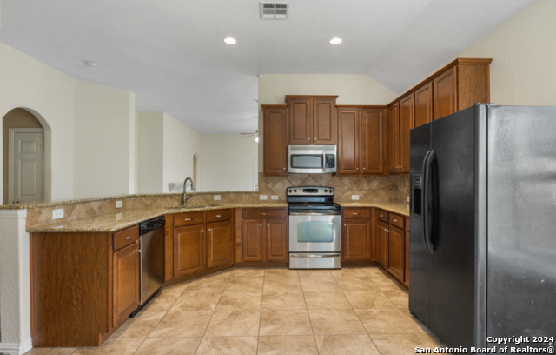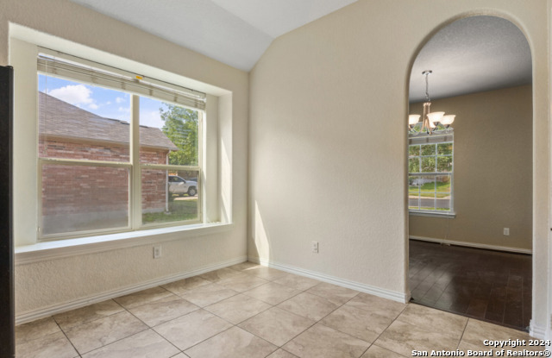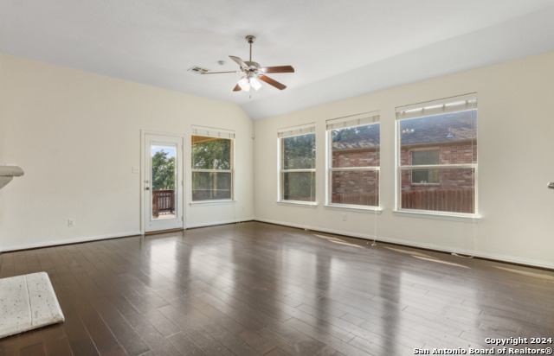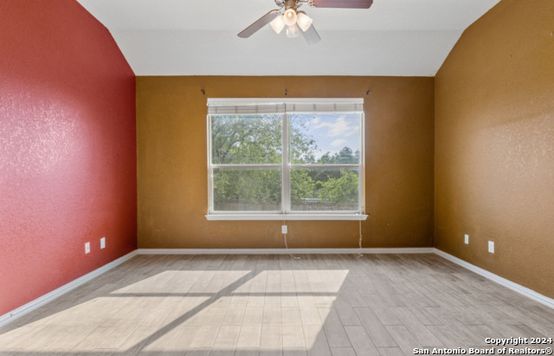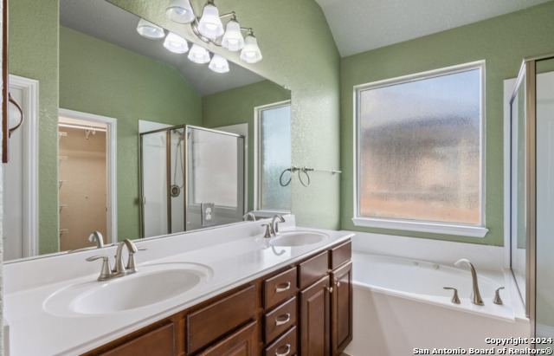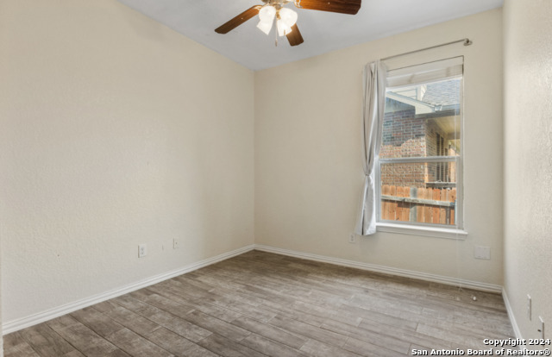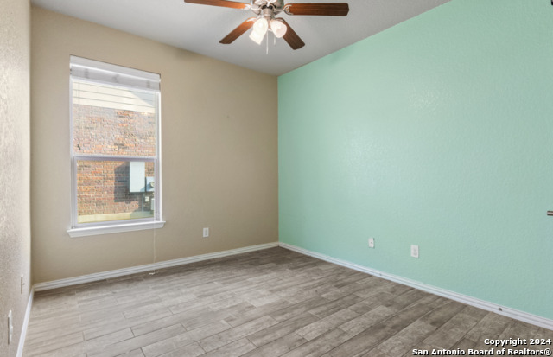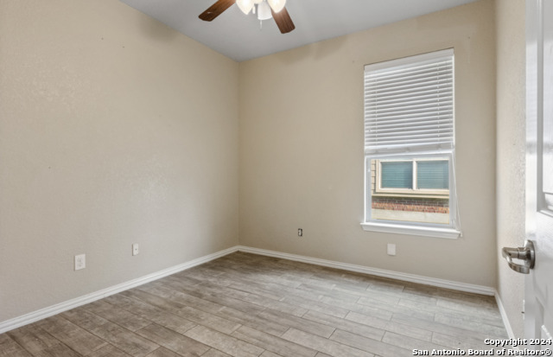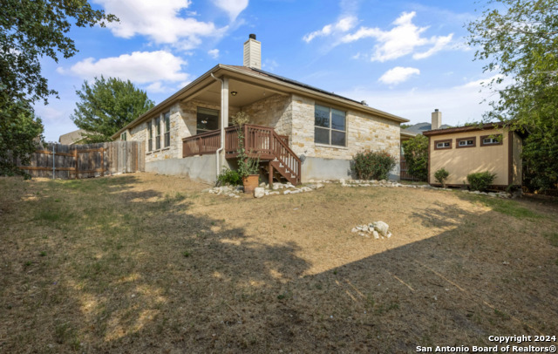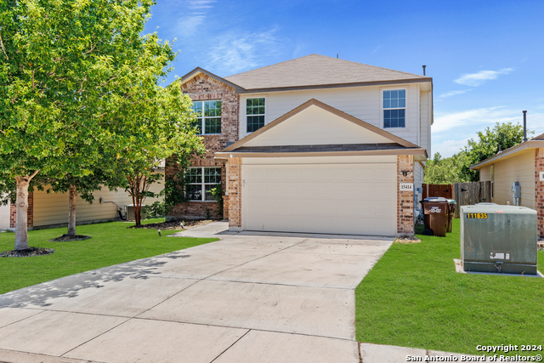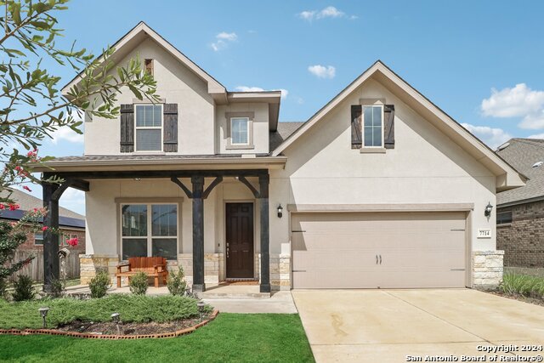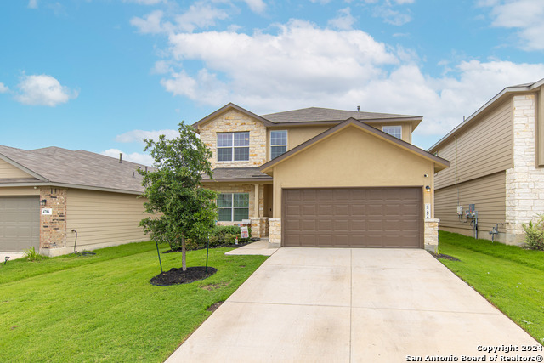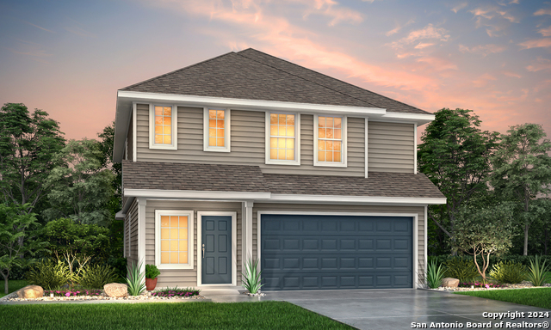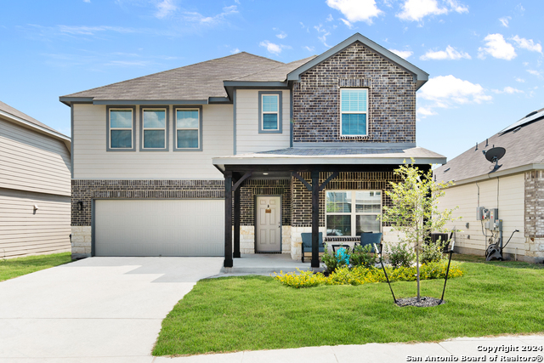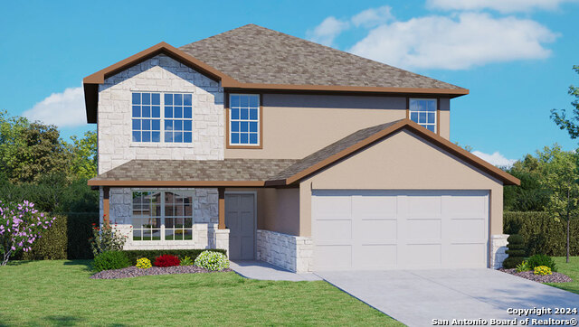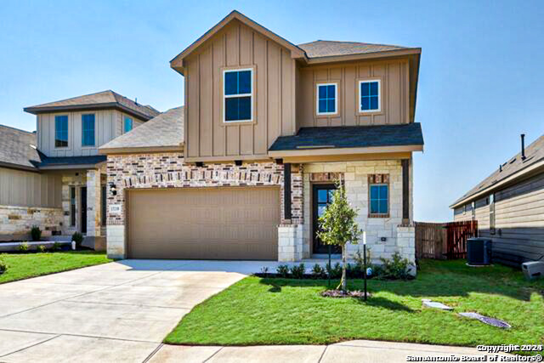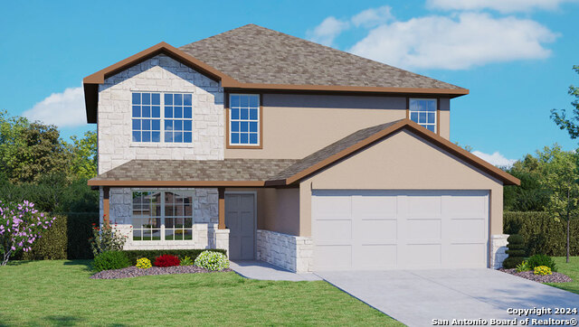527 Point Meadow, San Antonio, TX 78253
Property Photos
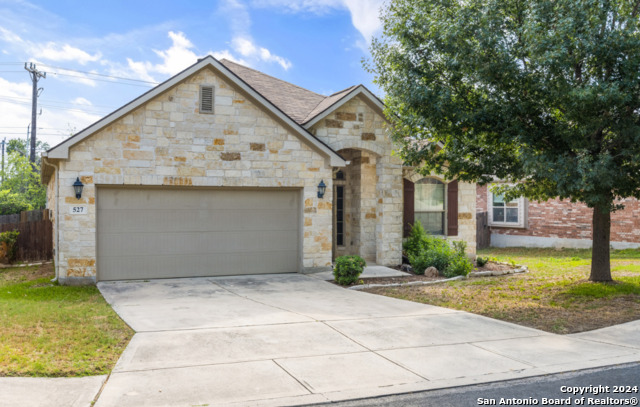
Would you like to sell your home before you purchase this one?
Priced at Only: $349,900
For more Information Call:
Address: 527 Point Meadow, San Antonio, TX 78253
Property Location and Similar Properties
- MLS#: 1818309 ( Single Residential )
- Street Address: 527 Point Meadow
- Viewed: 2
- Price: $349,900
- Price sqft: $175
- Waterfront: No
- Year Built: 2009
- Bldg sqft: 2003
- Bedrooms: 4
- Total Baths: 2
- Full Baths: 2
- Garage / Parking Spaces: 2
- Days On Market: 24
- Additional Information
- County: BEXAR
- City: San Antonio
- Zipcode: 78253
- Subdivision: Highpoint At Westcreek
- District: Northside
- Elementary School: Cole
- Middle School: Luna
- High School: William Brennan
- Provided by: Inspired Brokerage, LLC
- Contact: Michael Llanas
- (210) 995-1936

- DMCA Notice
-
Description*Owner Financing with Easy Qualifying* Welcome to your cozy home in the Highpoint Westcreek subdivision. This 4 bedroom, 2 bathroom and 2 car garage gem with solar panels offers comfort and simplicity. Enjoy the hardwood and ceramic flooring, stainless steel appliances, breakfast bar, fire place and the open concept. The primary bedroom features large walk in closet, tub, shower, and double vanity. Second bedroom has its own private vanity and access to a full bathroom, ideal for guests or a nursery. Enjoy the backyard with a covered patio, mature trees, and storage shed. The HOA amenities including pools, a park/playground, courts, and BBQ pits, add to the community's appeal. Conveniently located near shopping, dining, and major roads/highways, this home is the perfect blend of comfort and convenience. With owner financing available, it's easier than ever to make this house your own.
Payment Calculator
- Principal & Interest -
- Property Tax $
- Home Insurance $
- HOA Fees $
- Monthly -
Features
Building and Construction
- Apprx Age: 15
- Builder Name: UNKNOWN
- Construction: Pre-Owned
- Exterior Features: 4 Sides Masonry
- Floor: Ceramic Tile, Wood
- Foundation: Slab
- Kitchen Length: 14
- Roof: Composition
- Source Sqft: Appsl Dist
Land Information
- Lot Improvements: Street Paved, Curbs, Street Gutters, Sidewalks, Streetlights
School Information
- Elementary School: Cole
- High School: William Brennan
- Middle School: Luna
- School District: Northside
Garage and Parking
- Garage Parking: Two Car Garage, Attached
Eco-Communities
- Water/Sewer: City
Utilities
- Air Conditioning: One Central
- Fireplace: One, Living Room
- Heating Fuel: Electric
- Heating: Central
- Recent Rehab: No
- Window Coverings: None Remain
Amenities
- Neighborhood Amenities: Pool, Tennis, Clubhouse, Park/Playground, Jogging Trails, Sports Court, Bike Trails
Finance and Tax Information
- Days On Market: 13
- Home Owners Association Fee: 100
- Home Owners Association Frequency: Quarterly
- Home Owners Association Mandatory: Mandatory
- Home Owners Association Name: VILLAGES OF WESTRCREEK
- Total Tax: 5921.43
Rental Information
- Currently Being Leased: No
Other Features
- Block: 10
- Contract: Exclusive Right To Sell
- Instdir: Talley Rd to Point Bend to Point Meadow
- Interior Features: One Living Area, Liv/Din Combo, Separate Dining Room, Eat-In Kitchen, Breakfast Bar, Walk-In Pantry, Utility Room Inside, 1st Floor Lvl/No Steps, Open Floor Plan, Cable TV Available, High Speed Internet, All Bedrooms Downstairs, Laundry Room, Walk in Closets
- Legal Desc Lot: 48
- Legal Description: CB 4367D (HIGHPOINT @ WESTCREEK UT-4), BLOCK 10 LOT 48 PER P
- Occupancy: Vacant
- Ph To Show: 210-222-2227
- Possession: Closing/Funding
- Style: One Story, Traditional
Owner Information
- Owner Lrealreb: Yes
Similar Properties
Nearby Subdivisions
Alamo Estates
Alamo Heights
Alamo Ranch
Alamo Ranch 13b
Alamo Ranch Ut-54 Ph-2
Alamo Ranch/enclave
Aston Pari
Aston Park
Bear Creek
Bear Creek Hills
Bella Vista
Bexar
Bison Ridge At Westpointe
Bluffs Of Westcreek
Bruce Haby Subdivision
Caracol Creek
Caracol Creek Ns
Caracol Heights
Cobblestone
Falcon Landing
Fronterra At Westpointe
Fronterra At Westpointe - Bexa
Gordons Grove
Green Glen Acres
Heights Of Westcreek
Heights Of Westcreek Ph Iii
Hennersby Hollow
Hidden Oasis
Highpoint At Westcreek
Hill Country Gardens
Hill Country Retreat
Hunters Ranch
Jaybar Ranch
Megans Landing
Meridian
Monticello Ranch
Morgan Heights
Morgan Meadows
Morgans Heights
N/a
Out/medina
Park At Westcreek
Potranco Ranch Medina County
Preserve At Culebra
Quail Meadow
Redbird Ranch
Redbird Ranch Hoa
Ridgeview
Ridgeview Ranch
Riverstone
Riverstone At Westpointe
Riverstone-ut
Rolling Oaks Estates
Rustic Oaks
Santa Maria At Alamo Ranch
Stevens Ranch
Stolte Ranch
Talley Fields
Tally Fields
Tamaron
Terraces At Alamo Ranch
The Hills At Alamo Ranch
The Park At Cimarron Enclave -
The Preserve At Alamo Ranch
The Summit
The Summit At Westcreek
The Trails At Westpointe
Thomas Pond
Timber Creek
Timbercreek
Trails At Alamo Ranch
Trails At Culebra
Veranda
Villages Of Westcreek
Villas Of Westcreek
Vistas Of Westcreek
Waterford Park
West Creek Gardens
West Creek/woods Of
West Oak Estates
West View
Westcreek
Westcreek Oaks
Westoak Estates
Westpointe East
Westpointe East Ii
Westview
Westwinds Lonestar
Westwinds-summit At Alamo Ranc
Winding Brook
Wynwood Of Westcreek


