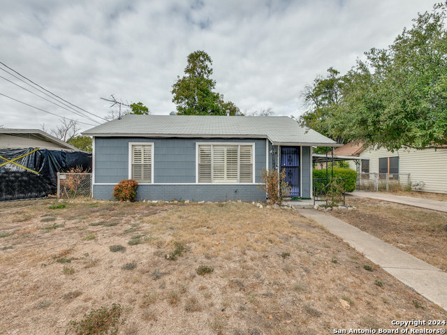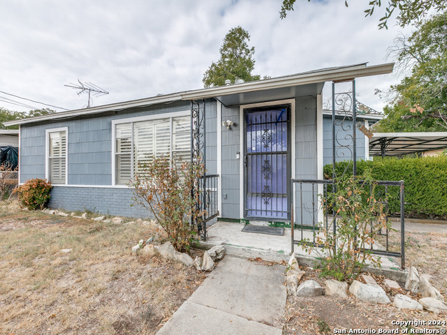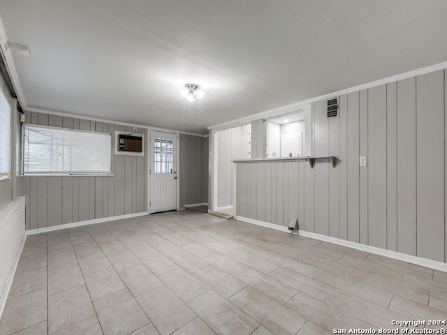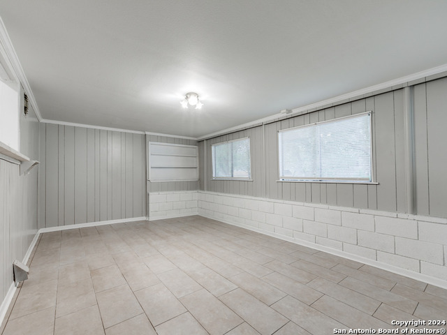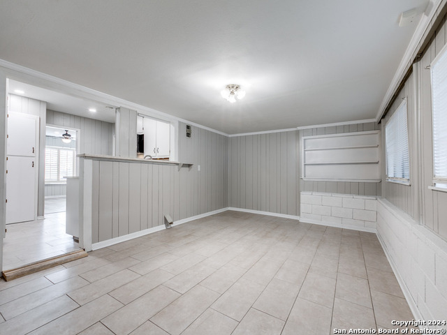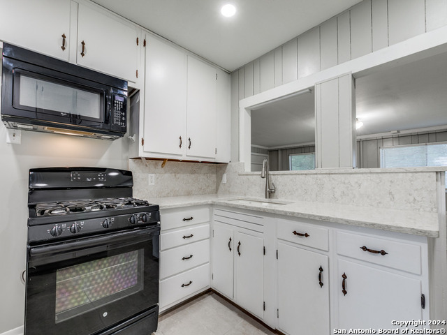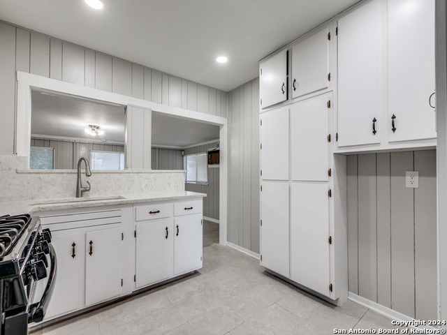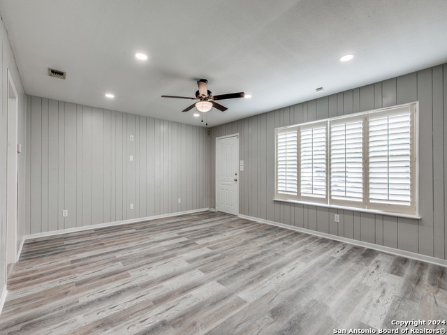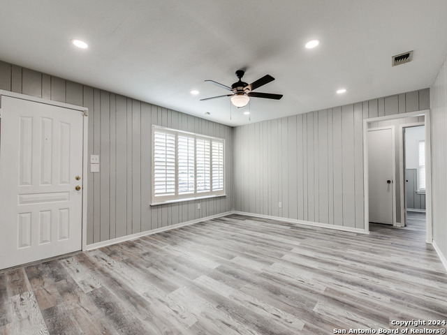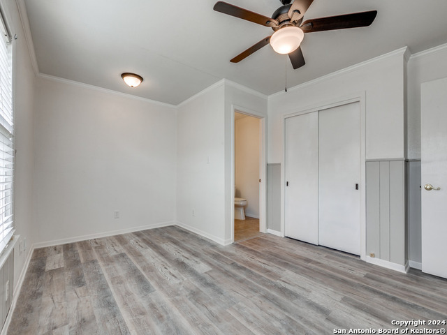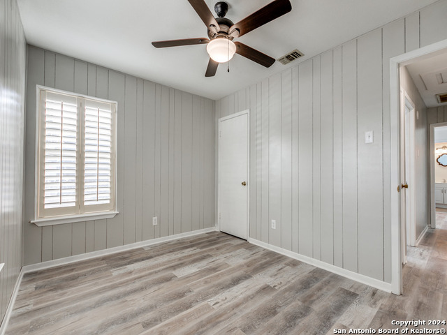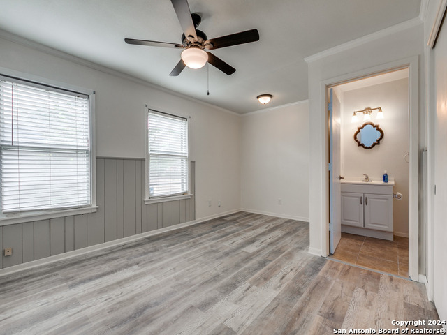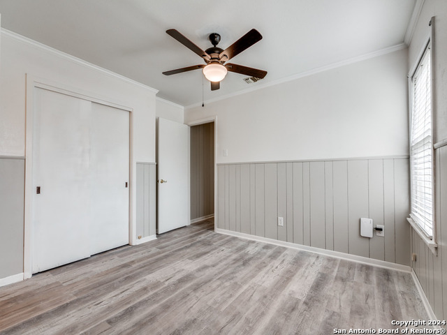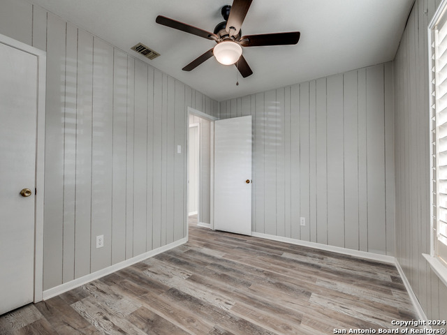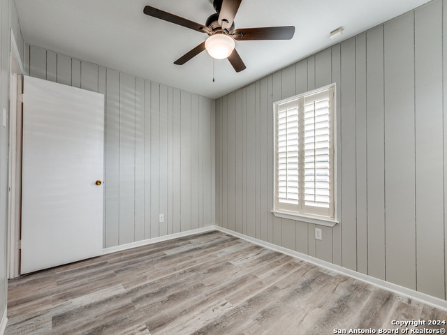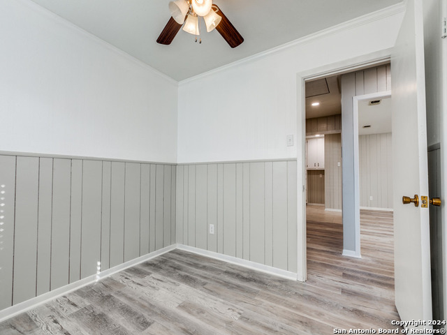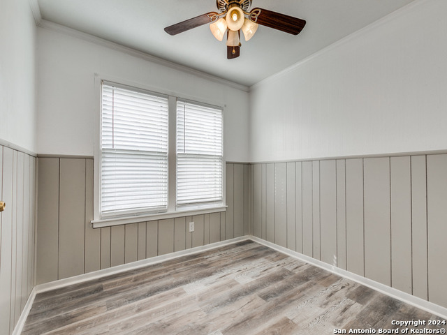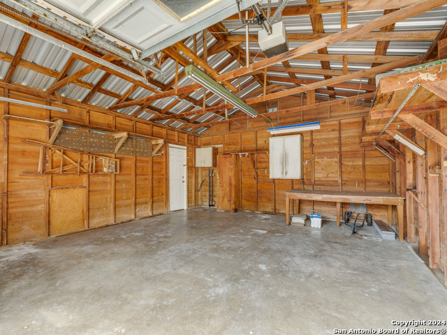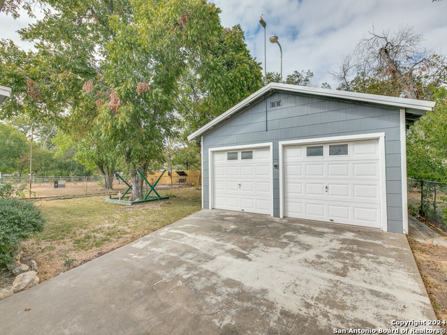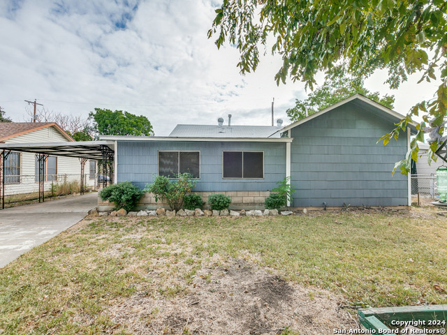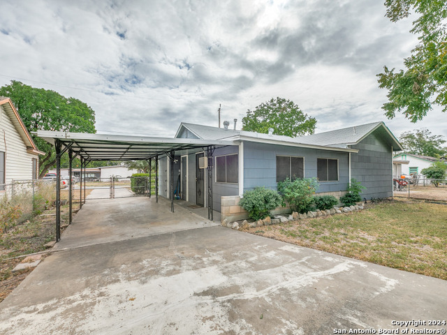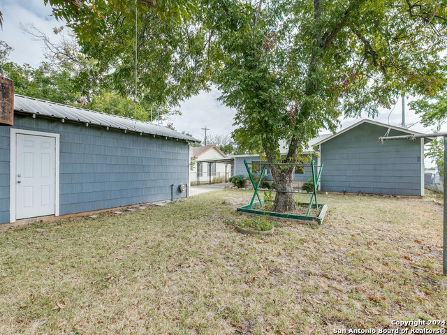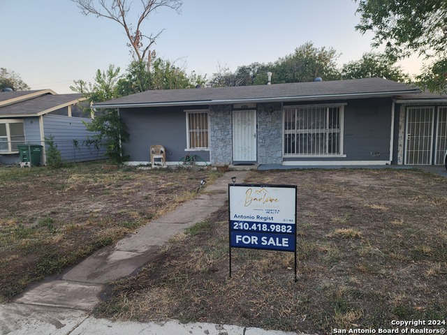215 Midland Dr, San Antonio, TX 78219
Property Photos
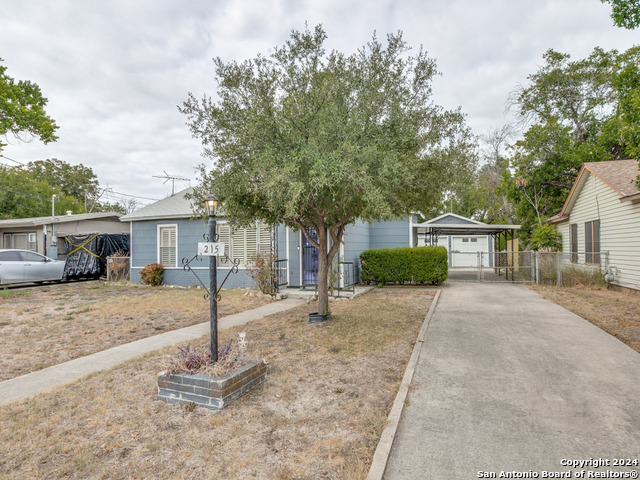
Would you like to sell your home before you purchase this one?
Priced at Only: $185,000
For more Information Call:
Address: 215 Midland Dr, San Antonio, TX 78219
Property Location and Similar Properties
- MLS#: 1818261 ( Single Residential )
- Street Address: 215 Midland Dr
- Viewed: 131
- Price: $185,000
- Price sqft: $150
- Waterfront: No
- Year Built: 1955
- Bldg sqft: 1233
- Bedrooms: 3
- Total Baths: 2
- Full Baths: 1
- 1/2 Baths: 1
- Garage / Parking Spaces: 2
- Days On Market: 424
- Additional Information
- County: BEXAR
- City: San Antonio
- Zipcode: 78219
- Subdivision: Fairfield Manor
- District: San Antonio I.S.D.
- Elementary School: Hirsch
- Middle School: Davis
- High School: Sam Houston
- Provided by: Coldwell Banker D'Ann Harper, REALTOR
- Contact: Karen Nolan
- (210) 260-2894

- DMCA Notice
-
Description***price reduced*** come & see!!! Darling, remodeled bungalow nestled on a. 2 ac. Lot with large back yard! Recent additions: ceiling fans, countertops, electrical system including outside electrical panel, bathroom, fresh paint throughout! And lovely wood look laminate floors. 2 living areas, detached 2 car garage as well as side entry carport. Dryer area in storage off carport & washer connection in garage. Large pecan trees in back yard. Nothing compares to this house in the area!!!!!
Payment Calculator
- Principal & Interest -
- Property Tax $
- Home Insurance $
- HOA Fees $
- Monthly -
Features
Building and Construction
- Apprx Age: 70
- Builder Name: UNKNOWN
- Construction: Pre-Owned
- Exterior Features: Asbestos Shingle
- Floor: Laminate
- Foundation: Slab
- Kitchen Length: 11
- Roof: Composition
- Source Sqft: Appsl Dist
Land Information
- Lot Dimensions: 60 X 89
- Lot Improvements: Street Paved
School Information
- Elementary School: Hirsch
- High School: Sam Houston
- Middle School: Davis
- School District: San Antonio I.S.D.
Garage and Parking
- Garage Parking: Two Car Garage, Detached
Eco-Communities
- Water/Sewer: Water System, Sewer System
Utilities
- Air Conditioning: One Central
- Fireplace: Not Applicable
- Heating Fuel: Electric
- Heating: Central
- Recent Rehab: Yes
- Utility Supplier Elec: CPS
- Utility Supplier Gas: CPS
- Utility Supplier Grbge: CITY
- Utility Supplier Sewer: CITY
- Utility Supplier Water: SAWS
- Window Coverings: None Remain
Amenities
- Neighborhood Amenities: None
Finance and Tax Information
- Days On Market: 350
- Home Owners Association Mandatory: None
- Total Tax: 4195
Rental Information
- Currently Being Leased: No
Other Features
- Contract: Exclusive Right To Sell
- Instdir: S on WW White from 410 or I10 to Motel Dr. Midland is at dead end of Motel Dr.
- Interior Features: Two Living Area, Eat-In Kitchen, Utility Area in Garage, 1st Floor Lvl/No Steps, Open Floor Plan
- Legal Description: NCB 10670 BLK 1 LOT 3
- Occupancy: Vacant
- Ph To Show: 210-222-2227
- Possession: Closing/Funding
- Style: One Story, Traditional
- Views: 131
Owner Information
- Owner Lrealreb: No
Similar Properties



