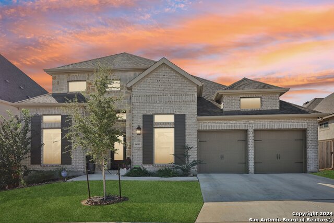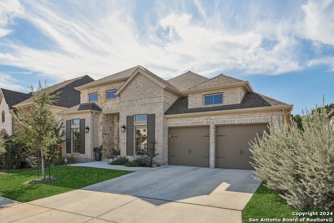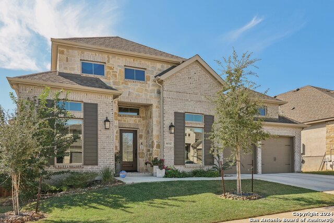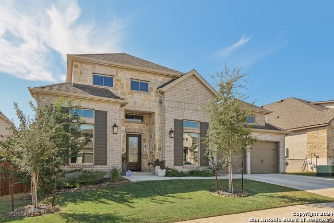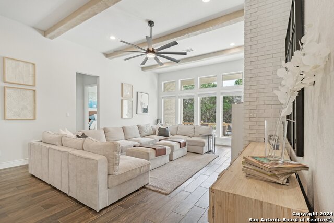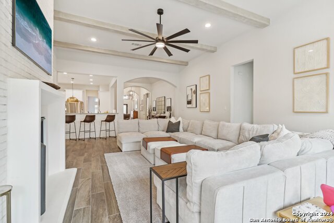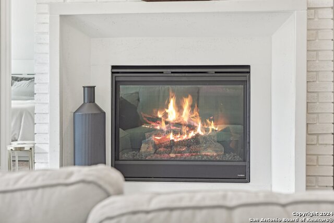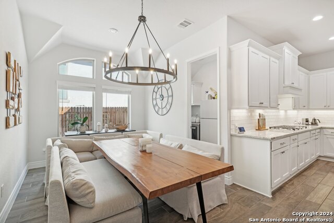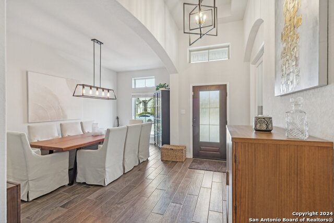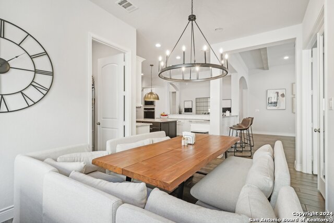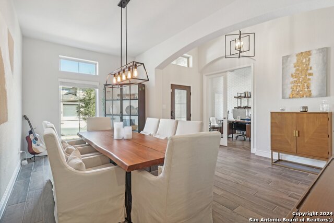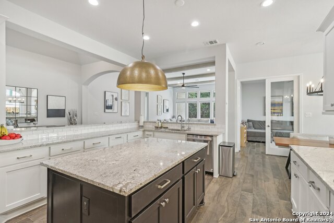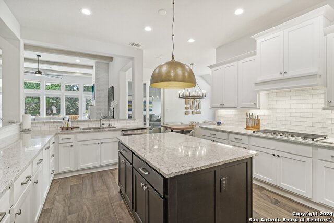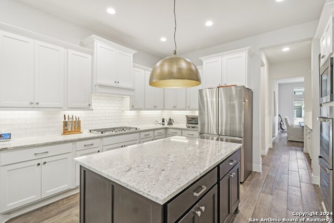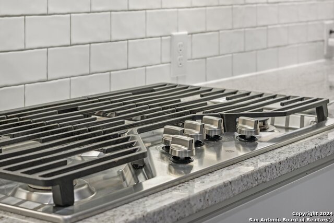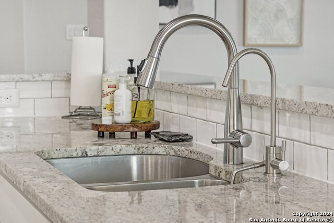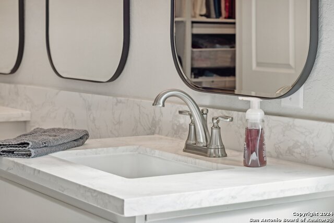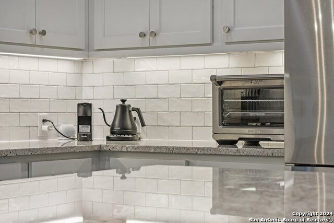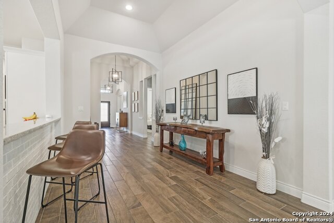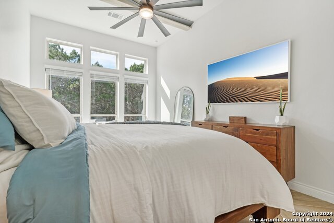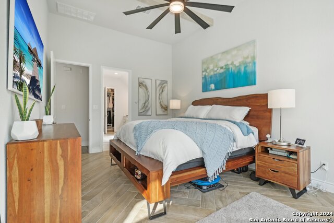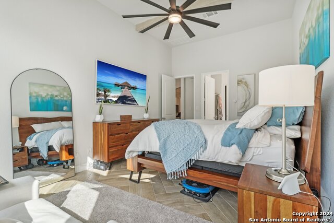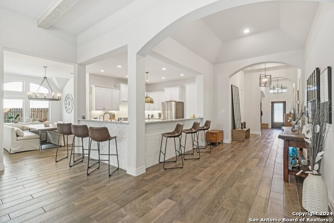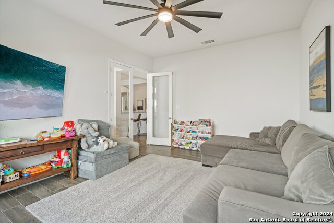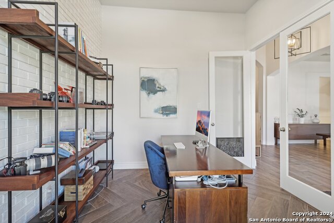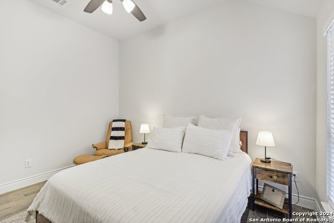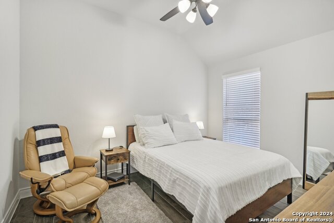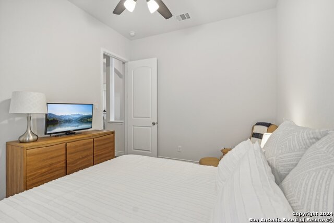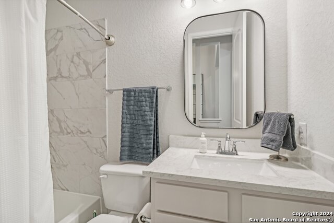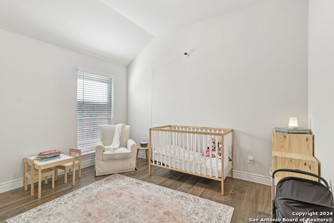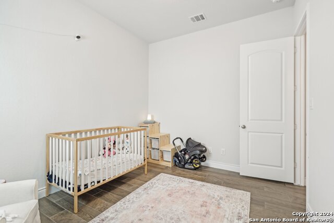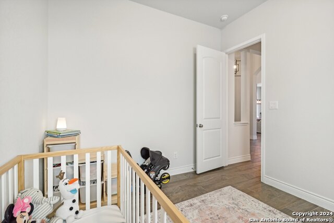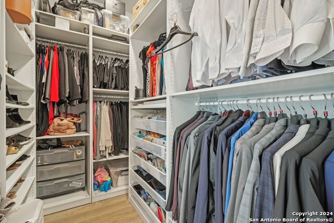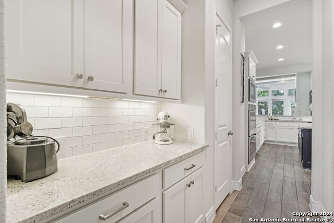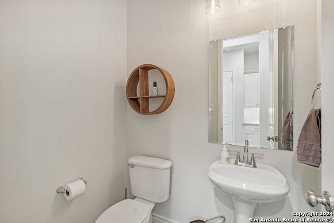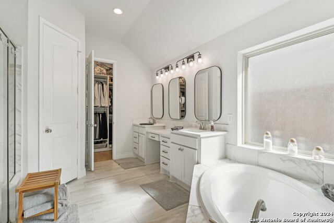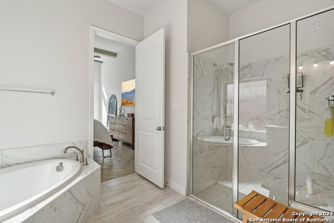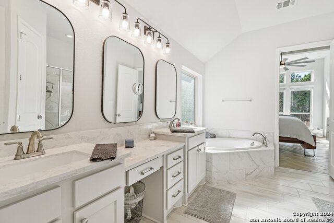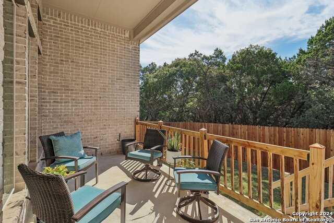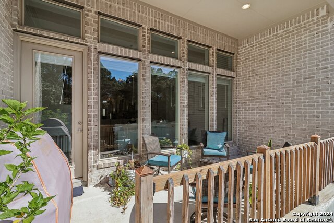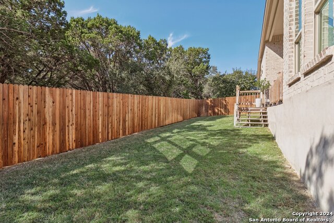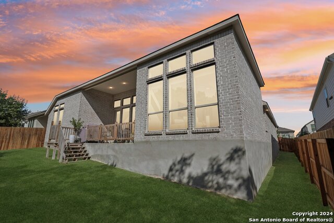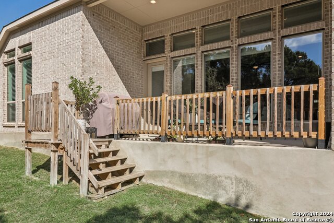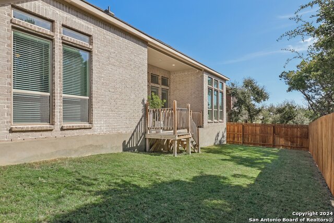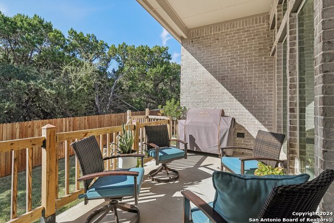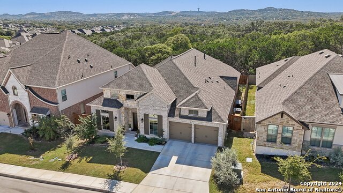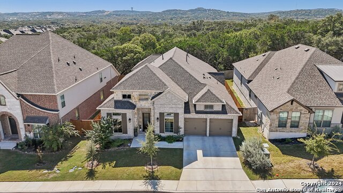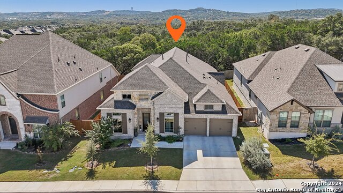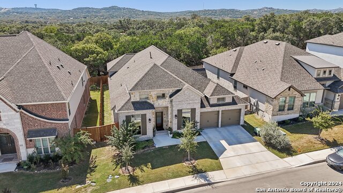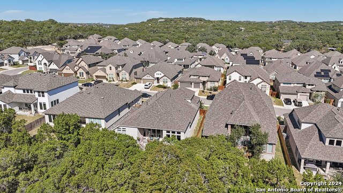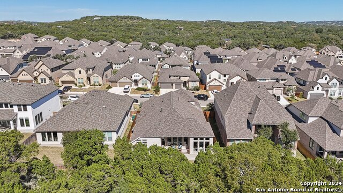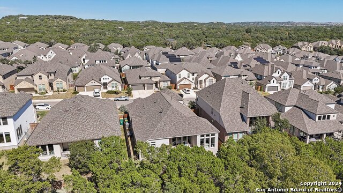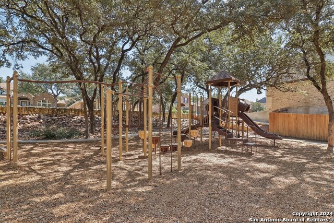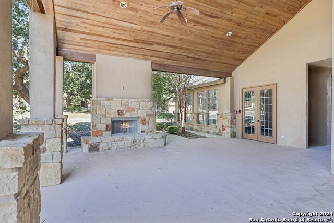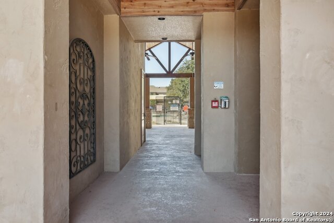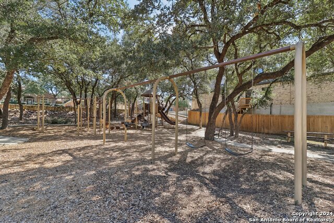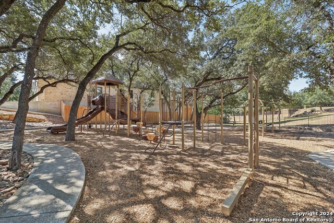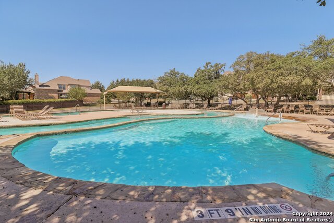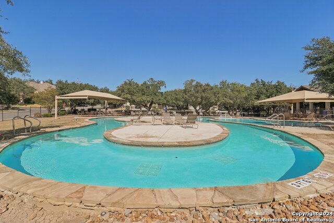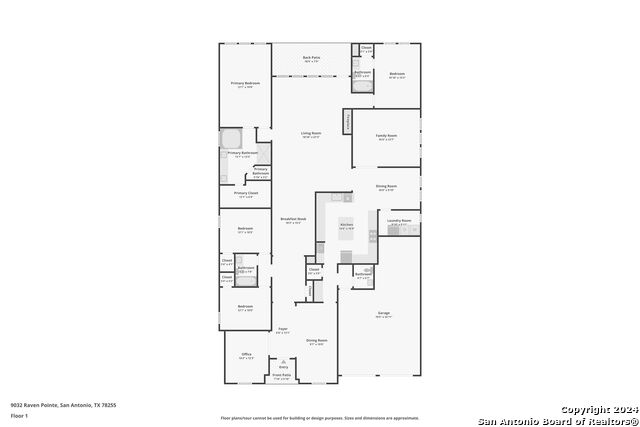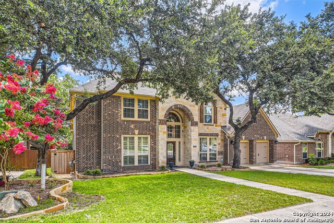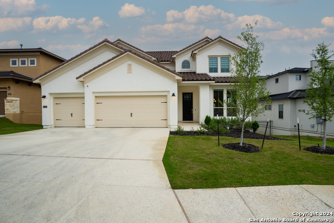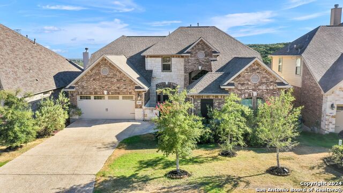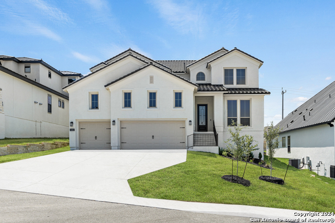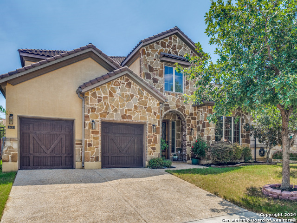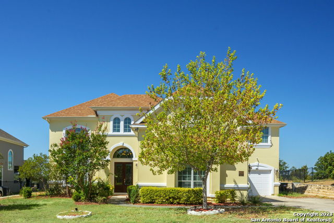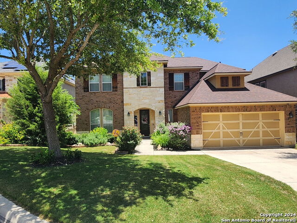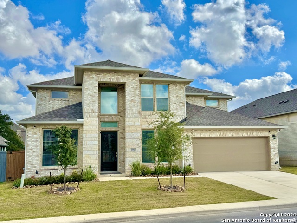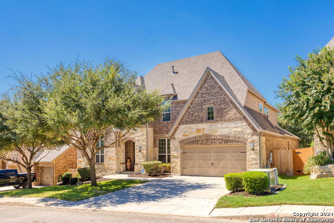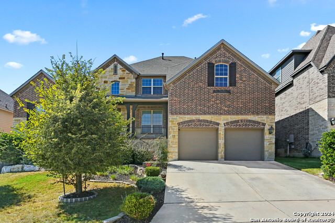9032 Raven Pointe, San Antonio, TX 78255
Property Photos
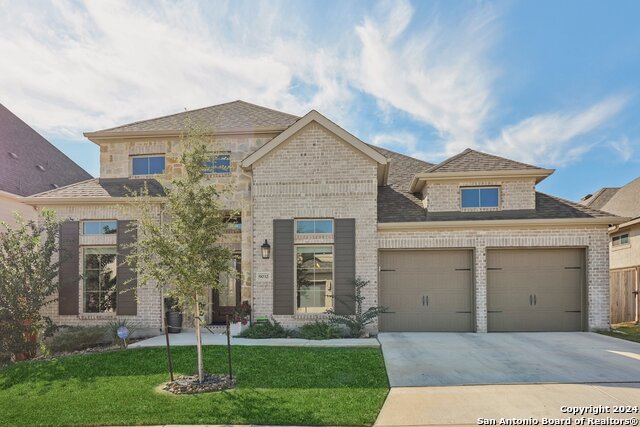
Would you like to sell your home before you purchase this one?
Priced at Only: $825,000
For more Information Call:
Address: 9032 Raven Pointe, San Antonio, TX 78255
Property Location and Similar Properties
- MLS#: 1818245 ( Single Residential )
- Street Address: 9032 Raven Pointe
- Viewed: 6
- Price: $825,000
- Price sqft: $253
- Waterfront: No
- Year Built: 2021
- Bldg sqft: 3265
- Bedrooms: 4
- Total Baths: 4
- Full Baths: 3
- 1/2 Baths: 1
- Garage / Parking Spaces: 3
- Days On Market: 24
- Additional Information
- County: BEXAR
- City: San Antonio
- Zipcode: 78255
- Subdivision: River Rock Ranch
- District: Northside
- Elementary School: Sara B McAndrew
- Middle School: Rawlinson
- High School: Clark
- Provided by: eXp Realty
- Contact: Christopher Beal
- (210) 882-8583

- DMCA Notice
-
DescriptionThis stunning Perry Home, nestled in a quiet community and backing up to serene green space, offers the perfect blend of luxury and comfort. The beautifully crafted brick and stone exterior provides undeniable curb appeal, setting the stage for what lies within. As you step inside, you're greeted by a grand entryway with soaring 13 foot ceilings and an abundance of natural light that fills the open and spacious floor plan. Ceramic tile floors flow throughout the home, enhancing the modern aesthetic, while custom interior design upgrades add a touch of sophistication to every room. The heart of this home is the expansive family room with a cozy fireplace, perfect for gatherings or quiet evenings in. The adjacent gourmet kitchen is a chef's delight, boasting a built in double oven, microwave, and an oversized island with sleek granite countertops, offering ample space for meal prep, casual dining, or entertaining guests. A formal dining room, enhanced by a butler's pantry, provides the perfect setting for special occasions and dinner parties. For added flexibility, the home includes a dedicated office, ideal for remote work or study, as well as a first floor game/media room for leisure and entertainment. The primary suite is a true retreat, featuring a wall of windows that bathe the space in natural light. The luxurious ensuite bathroom is designed for relaxation, offering a glass enclosed shower with a built in bench, a large soaker tub, dual vanities, and a generous walk in closet with ample storage space. In addition to the primary suite, the home features a secondary bedroom with a private bathroom, providing a perfect guest suite or in law accommodation. Two more well appointed bedrooms share access to another full bath, ensuring plenty of room for family and visitors. Step outside to the extended back patio, ideal for outdoor living and dining, where you can enjoy peaceful views of the green space behind the home. The 3 car tandem garage offers abundant storage, and the home is equipped with a tankless water heater and is plumbed for a soft water system. Conveniently located near premier shopping, dining, and entertainment options, and situated within the highly acclaimed Northside ISD, this home offers both luxury and practicality. Whether you're hosting a gathering, working from home, or simply enjoying the quiet surroundings, this residence is designed to meet your every need.
Payment Calculator
- Principal & Interest -
- Property Tax $
- Home Insurance $
- HOA Fees $
- Monthly -
Features
Building and Construction
- Builder Name: Perry Homes
- Construction: Pre-Owned
- Exterior Features: Brick, 4 Sides Masonry, Stone/Rock
- Floor: Ceramic Tile
- Foundation: Slab
- Kitchen Length: 15
- Roof: Heavy Composition
- Source Sqft: Appsl Dist
Land Information
- Lot Description: On Greenbelt, Level
- Lot Improvements: Street Paved, Sidewalks, Fire Hydrant w/in 500'
School Information
- Elementary School: Sara B McAndrew
- High School: Clark
- Middle School: Rawlinson
- School District: Northside
Garage and Parking
- Garage Parking: Three Car Garage, Attached
Eco-Communities
- Energy Efficiency: Tankless Water Heater, 16+ SEER AC, Programmable Thermostat, Double Pane Windows, Energy Star Appliances, Radiant Barrier, Low E Windows, Ceiling Fans
- Green Certifications: HERS Rated, Energy Star Certified
- Green Features: Low Flow Commode, Rain/Freeze Sensors, EF Irrigation Control
- Water/Sewer: Water System, Sewer System, City
Utilities
- Air Conditioning: One Central
- Fireplace: One
- Heating Fuel: Electric, Natural Gas
- Heating: Central, 1 Unit
- Recent Rehab: No
- Utility Supplier Elec: CPS
- Utility Supplier Gas: CPS
- Utility Supplier Grbge: Private
- Utility Supplier Sewer: SAWS
- Utility Supplier Water: SAWS
- Window Coverings: All Remain
Amenities
- Neighborhood Amenities: Controlled Access, Pool, Clubhouse, Park/Playground, Jogging Trails
Finance and Tax Information
- Days On Market: 23
- Home Owners Association Fee: 175
- Home Owners Association Frequency: Quarterly
- Home Owners Association Mandatory: Mandatory
- Home Owners Association Name: RIVER ROCK RANCH HOA
- Total Tax: 7295.77
Rental Information
- Currently Being Leased: No
Other Features
- Block: 72
- Contract: Exclusive Right To Sell
- Instdir: TAKE 1604 W, EXIT I10 W, EXIT 551 TOWARD BOERNE STAGE RD, STAY ON FRONTAGE RD AND TURN L ONTO BOERNE STAGE RD, TURN R ONTO RIVER RNCH, TURN L ONTO RIVER TRCE, CONTINUE ONTO MADISON RNCH, TURN L TO STAY ON MADISON RNCH, HOME WILL BE 8TH HOUSE ON L
- Interior Features: One Living Area, Separate Dining Room, Eat-In Kitchen, Two Eating Areas, Island Kitchen, Breakfast Bar, Walk-In Pantry, Study/Library, Game Room, Utility Room Inside, 1st Floor Lvl/No Steps, High Ceilings, Open Floor Plan, Cable TV Available, High Speed Internet, All Bedrooms Downstairs, Laundry Main Level, Laundry Room, Telephone, Walk in Closets, Attic - Partially Floored, Attic - Pull Down Stairs, Attic - Radiant Barrier Decking
- Legal Desc Lot: 136
- Legal Description: CB 4709N (RIVER ROCK RANCH UT-5), BLOCK 72 LOT 136 2021-NEW
- Miscellaneous: Builder 10-Year Warranty, Virtual Tour, Cluster Mail Box, School Bus
- Occupancy: Owner
- Ph To Show: 210.222.2227
- Possession: Closing/Funding
- Style: One Story
Owner Information
- Owner Lrealreb: No
Similar Properties
Nearby Subdivisions
Cantera Hills
Canyons At Scenic Loop
Clearwater Ranch
Cross Mountain Rnch
Crossing At Two Creeks
Grandview
Heights At Two Creeks
Hills And Dales
Hills_and_dales
Maverick Springs Ran
N/a
Red Robin
Reserve At Sonoma Verde
River Rock Ranch
Scenic Hills Estates
Scenic Oaks
Serene Hills
Serene Hills Sub Un 2
Sonoma Mesa
Sonoma Verde
Stage Run
Stagecoach Hills
Stagecoach Hills Est
Sundance Ranch
Terra Mont
The Canyons At Scenic Loop
The Palmira
The Park At Creekside
The Ridge @ Sonoma Verde
Two Creeks
Two Creeks/crossing
Vistas At Sonoma
Walnut Pass
Westbrook Ii
Western Hills


